All Wall Treatments Entryway Design Ideas with a Pivot Front Door
Refine by:
Budget
Sort by:Popular Today
41 - 60 of 293 photos
Item 1 of 3

Inspiration for a mid-sized transitional foyer in Austin with white walls, limestone floors, a pivot front door, a glass front door, beige floor, wood and wood walls.

Layers of architecture sweep guests into the main entry.
Photo of a modern front door in Salt Lake City with white walls, concrete floors, a pivot front door, a light wood front door, grey floor, wood and brick walls.
Photo of a modern front door in Salt Lake City with white walls, concrete floors, a pivot front door, a light wood front door, grey floor, wood and brick walls.
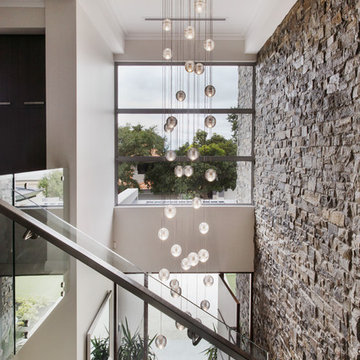
Designed for families who love to entertain, relax and socialise in style, the Promenade offers plenty of personal space for every member of the family, as well as catering for guests or inter-generational living.
The first of two luxurious master suites is downstairs, complete with two walk-in robes and spa ensuite. Four generous children’s bedrooms are grouped around their own bathroom. At the heart of the home is the huge designer kitchen, with a big stone island bench, integrated appliances and separate scullery. Seamlessly flowing from the kitchen are spacious indoor and outdoor dining and lounge areas, a family room, games room and study.
For guests or family members needing a little more privacy, there is a second master suite upstairs, along with a sitting room and a theatre with a 150-inch screen, projector and surround sound.
No expense has been spared, with high feature ceilings throughout, three powder rooms, a feature tiled fireplace in the family room, alfresco kitchen, outdoor shower, under-floor heating, storerooms, video security, garaging for three cars and more.
The Promenade is definitely worth a look! It is currently available for viewing by private inspection only, please contact Daniel Marcolina on 0419 766 658
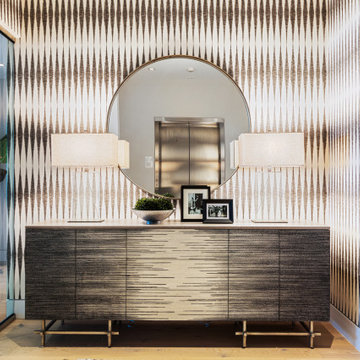
This is an example of a mid-sized transitional foyer in Tampa with grey walls, light hardwood floors, a pivot front door, a glass front door, beige floor and wallpaper.
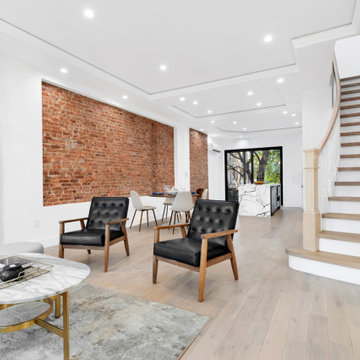
Grand entry into our sunset park townhouse. Cove ceiling with curved staircase and light hardwood flooring.
Inspiration for a large midcentury foyer in New York with white walls, light hardwood floors, a pivot front door, a black front door and brick walls.
Inspiration for a large midcentury foyer in New York with white walls, light hardwood floors, a pivot front door, a black front door and brick walls.

This lakefront diamond in the rough lot was waiting to be discovered by someone with a modern naturalistic vision and passion. Maintaining an eco-friendly, and sustainable build was at the top of the client priority list. Designed and situated to benefit from passive and active solar as well as through breezes from the lake, this indoor/outdoor living space truly establishes a symbiotic relationship with its natural surroundings. The pie-shaped lot provided significant challenges with a street width of 50ft, a steep shoreline buffer of 50ft, as well as a powerline easement reducing the buildable area. The client desired a smaller home of approximately 2500sf that juxtaposed modern lines with the free form of the natural setting. The 250ft of lakefront afforded 180-degree views which guided the design to maximize this vantage point while supporting the adjacent environment through preservation of heritage trees. Prior to construction the shoreline buffer had been rewilded with wildflowers, perennials, utilization of clover and meadow grasses to support healthy animal and insect re-population. The inclusion of solar panels as well as hydroponic heated floors and wood stove supported the owner’s desire to be self-sufficient. Core ten steel was selected as the predominant material to allow it to “rust” as it weathers thus blending into the natural environment.
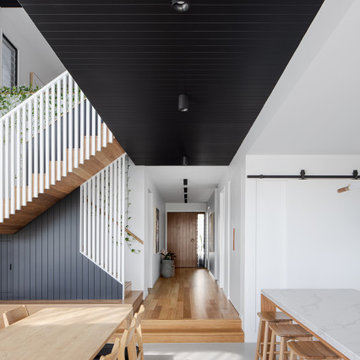
Hallway from front door to polished concrete floor living area.
Photo of a contemporary entry hall in Brisbane with white walls, a pivot front door, a medium wood front door, grey floor, timber and panelled walls.
Photo of a contemporary entry hall in Brisbane with white walls, a pivot front door, a medium wood front door, grey floor, timber and panelled walls.
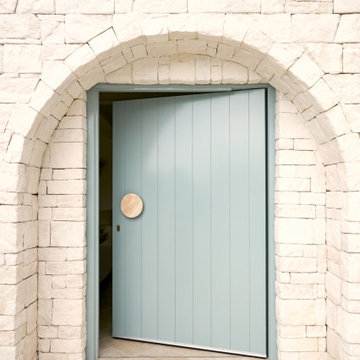
Another beautiful project by Three Birds Renovations. A little slice of Spain in Sydney. The owners will feel like they're on a Mediterranean island vaccay every day.

A bold entrance into this home.....
Bespoke custom joinery integrated nicely under the stairs
Inspiration for a large contemporary mudroom in Perth with white walls, marble floors, a pivot front door, a black front door, white floor, vaulted and brick walls.
Inspiration for a large contemporary mudroom in Perth with white walls, marble floors, a pivot front door, a black front door, white floor, vaulted and brick walls.
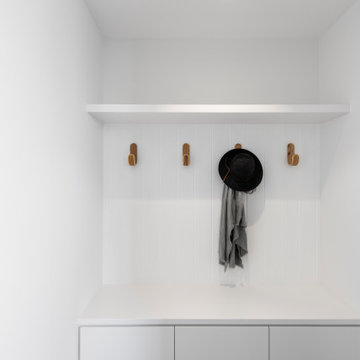
From the side entry in the modern extension sits a mud room for coats, school bags and family 'life' items.
This is an example of a small contemporary mudroom in Adelaide with white walls, concrete floors, a pivot front door, a gray front door, grey floor and wood walls.
This is an example of a small contemporary mudroom in Adelaide with white walls, concrete floors, a pivot front door, a gray front door, grey floor and wood walls.
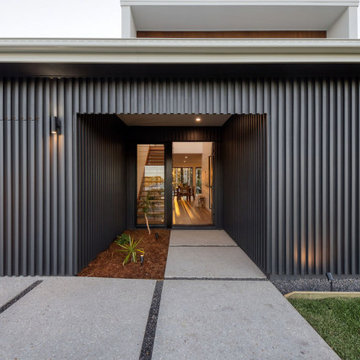
Photo of a mid-sized contemporary front door in Sunshine Coast with grey walls, concrete floors, a pivot front door, a black front door, grey floor, vaulted and panelled walls.
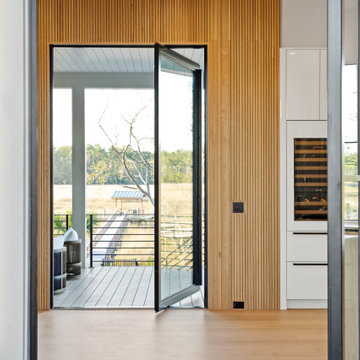
Inspiration for an expansive modern front door in Charleston with light hardwood floors, a pivot front door, a black front door and panelled walls.
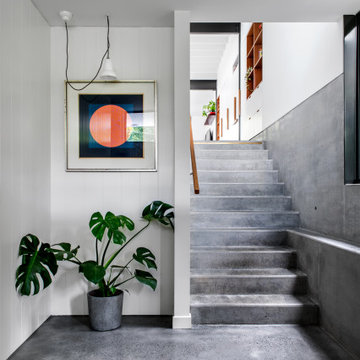
Entry Stairwell
Design ideas for a small eclectic foyer in Brisbane with white walls, concrete floors, a pivot front door, a yellow front door, grey floor and panelled walls.
Design ideas for a small eclectic foyer in Brisbane with white walls, concrete floors, a pivot front door, a yellow front door, grey floor and panelled walls.
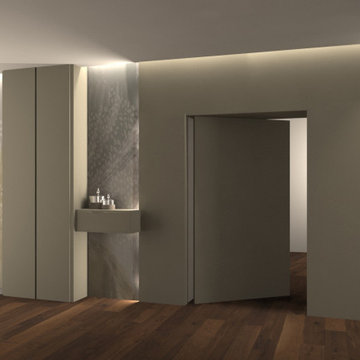
progetto di una parete d'ingresso con accesso alle camere resa più accogliente dalla carta da parati e dalla struttura della porta a bilico come se fosse un portale. all'ingresso un mobile contenitore con svuota tasche
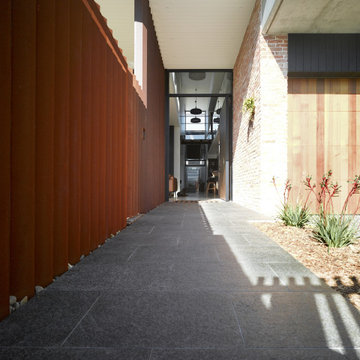
Not your average suburban brick home - this stunning industrial design beautifully combines earth-toned elements with a jeweled plunge pool.
The combination of recycled brick, iron and stone inside and outside creates such a beautifully cohesive theme throughout the house.
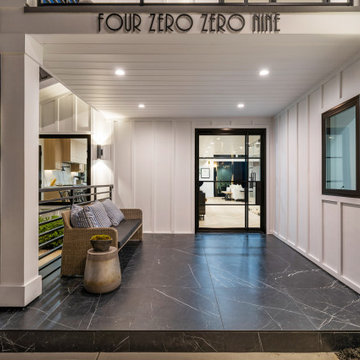
Modern Farm house totally remodeled by the Glamour Flooring team in Woodland Hills, CA. Interior design services are available call to inquire more.
- James Hardie Siding
- Modern Garage door from Elegance Garage Doors
- Front Entry Door from Rhino Steel Doors
- Windows from Anderson
- Floors Wile and Wood from Glamour Flooring
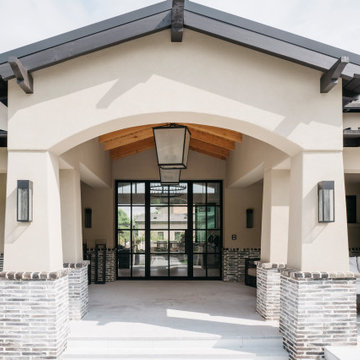
Inspiration for a large transitional front door in Phoenix with grey walls, brick floors, a pivot front door, a black front door and grey floor.
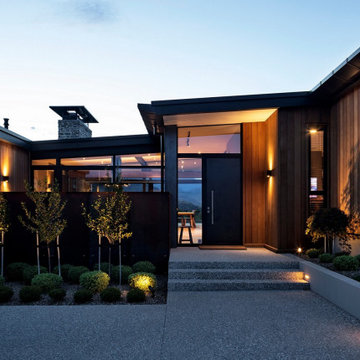
Design ideas for a large country front door in Other with grey walls, concrete floors, a pivot front door, a black front door, grey floor and planked wall panelling.

Photo of a large modern entry hall in Melbourne with porcelain floors, a pivot front door, a dark wood front door, grey floor and wood walls.
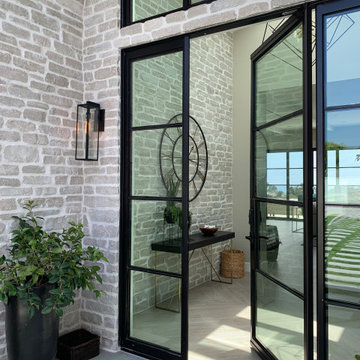
A beautiful Design-Build project in Corona Del Mar, CA. This open concept, contemporary coastal home has it all. The front entry boost a custom-made metal door that welcomes the outdoors.
All Wall Treatments Entryway Design Ideas with a Pivot Front Door
3