Entryway Design Ideas with a Single Front Door and a Medium Wood Front Door
Refine by:
Budget
Sort by:Popular Today
81 - 100 of 9,921 photos
Item 1 of 3
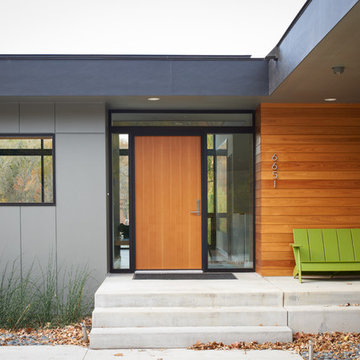
Inspiration for a contemporary front door in Minneapolis with a single front door and a medium wood front door.
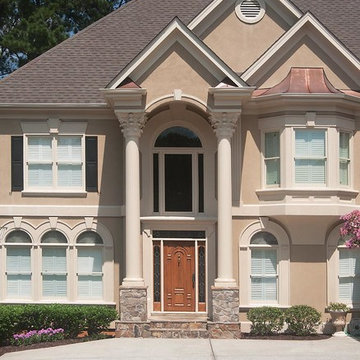
Two column arched portico with stone bases and gable roof located in Johns Creek, GA. ©2012 Georgia Front Porch.
Large traditional front door in Atlanta with a single front door and a medium wood front door.
Large traditional front door in Atlanta with a single front door and a medium wood front door.
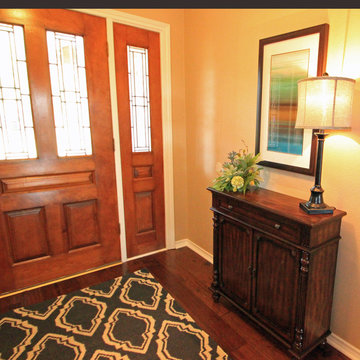
A small traditional foyer was completed with a blue and white area rug with an updated transitional pattern, a small dark entry chest, with a custom floral, a framed piece of art and a nice lamp. Photo credit to Dot Greenlee
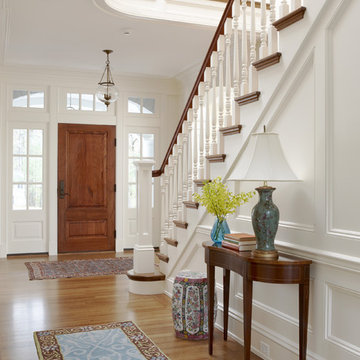
Design ideas for a large traditional foyer in Boston with a single front door, a medium wood front door, white walls, medium hardwood floors and brown floor.
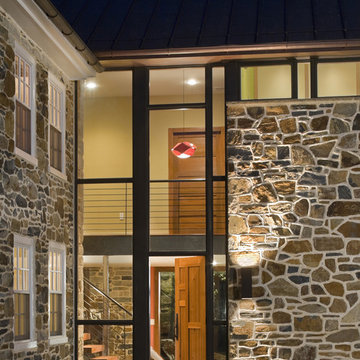
The addition acts as a threshold from a new entry to the expansive site beyond. A glass ribbon, weaving through the composition, becomes a connector between old and new, top and bottom, copper and stone.
Photography: Jeffrey Totaro
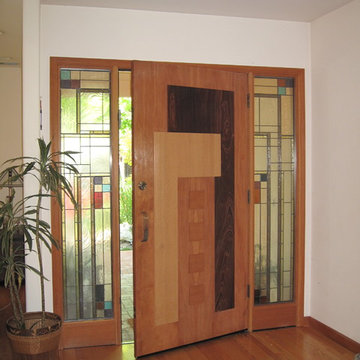
Custom made Prairie / Craftsman door.and colored leaded glass sidelights.
The opening here was slightly oversized to a 3'6" x 7'0" door. Simply made by applying different wood species to a slab door, the design of the overlapping inverted 'L' shapes is integrated in other places in the house too: in the fireplace surround, gate handles and baseboard details. Sidelights were custom designed to pick up the door design. The caming is symmetrical on either side, although the glass and colors vary.
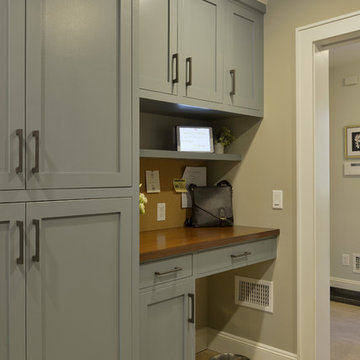
This very busy family of five needed a convenient place to drop coats, shoes and bookbags near the active side entrance of their home. Creating a mudroom space was an essential part of a larger renovation project we were hired to design which included a kitchen, family room, butler’s pantry, home office, laundry room, and powder room. These additional spaces, including the new mudroom, did not exist previously and were created from the home’s existing square footage.
The location of the mudroom provides convenient access from the entry door and creates a roomy hallway that allows an easy transition between the family room and laundry room. This space also is used to access the back staircase leading to the second floor addition which includes a bedroom, full bath, and a second office.
The color pallet features peaceful shades of blue-greys and neutrals accented with textural storage baskets. On one side of the hallway floor-to-ceiling cabinetry provides an abundance of vital closed storage, while the other side features a traditional mudroom design with coat hooks, open cubbies, shoe storage and a long bench. The cubbies above and below the bench were specifically designed to accommodate baskets to make storage accessible and tidy. The stained wood bench seat adds warmth and contrast to the blue-grey paint. The desk area at the end closest to the door provides a charging station for mobile devices and serves as a handy landing spot for mail and keys. The open area under the desktop is perfect for the dog bowls.
Photo: Peter Krupenye
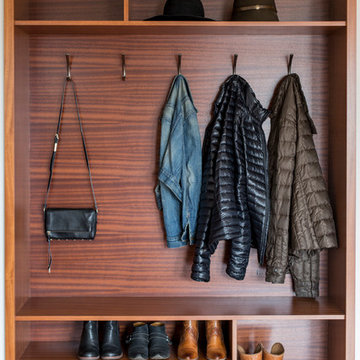
Reagen Taylor
This is an example of a small midcentury mudroom in Portland with white walls, medium hardwood floors, a single front door and a medium wood front door.
This is an example of a small midcentury mudroom in Portland with white walls, medium hardwood floors, a single front door and a medium wood front door.

Вместительная прихожая смотрится вдвое больше за счет зеркала во всю стену. Цветовая гамма теплая и мягкая, собирающая оттенки всей квартиры. Мы тщательно проработали функциональность: придумали удобный шкаф с открытыми полками и подсветкой, нашли место для комфортной банкетки, а на пол уложили крупноформатный керамогранит Porcelanosa. По пути к гостиной мы украсили стену элегантной консолью на латунных ножках и картиной, ставшей ярким акцентом.

Cedar Cove Modern benefits from its integration into the landscape. The house is set back from Lake Webster to preserve an existing stand of broadleaf trees that filter the low western sun that sets over the lake. Its split-level design follows the gentle grade of the surrounding slope. The L-shape of the house forms a protected garden entryway in the area of the house facing away from the lake while a two-story stone wall marks the entry and continues through the width of the house, leading the eye to a rear terrace. This terrace has a spectacular view aided by the structure’s smart positioning in relationship to Lake Webster.
The interior spaces are also organized to prioritize views of the lake. The living room looks out over the stone terrace at the rear of the house. The bisecting stone wall forms the fireplace in the living room and visually separates the two-story bedroom wing from the active spaces of the house. The screen porch, a staple of our modern house designs, flanks the terrace. Viewed from the lake, the house accentuates the contours of the land, while the clerestory window above the living room emits a soft glow through the canopy of preserved trees.
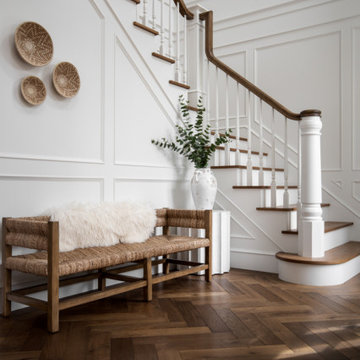
Design ideas for a large transitional front door in Other with white walls, medium hardwood floors, a single front door, a medium wood front door, brown floor and panelled walls.
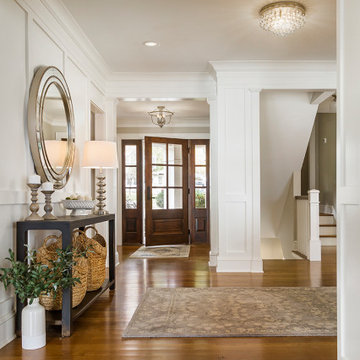
Wainscotting
Drafted and Designed by Fluidesign Studio
Large traditional entry hall in Minneapolis with white walls, medium hardwood floors, a single front door, a medium wood front door and brown floor.
Large traditional entry hall in Minneapolis with white walls, medium hardwood floors, a single front door, a medium wood front door and brown floor.
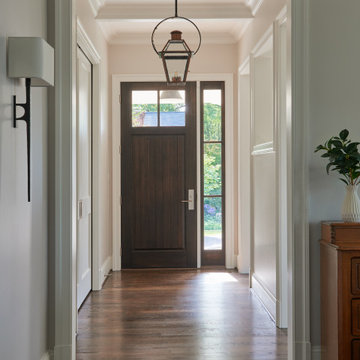
A new 6,000 square foot farmhouse-style residence designed with an open layout and southern charm. The home contains six bedrooms, four-and-a-half baths, wine cellar, home gym, open living / dining / kitchen area, and plenty of outdoor living space.
Photography: Anice Hoachlander, Studio HDP
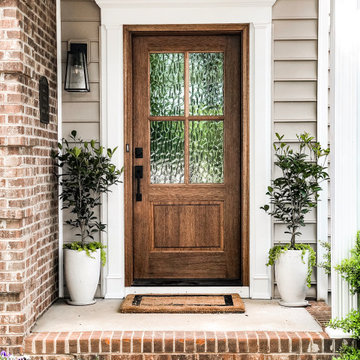
Welcome home! A New wooden door with glass panes, new sconce, planters and door mat adds gorgeous curb appeal to this Cornelius home. The privacy glass allows natural light into the home and the warmth of real wood is always a show stopper. Taller planters give height to the plants on either side of the door. The clean lines of the sconce update the overall aesthetic.
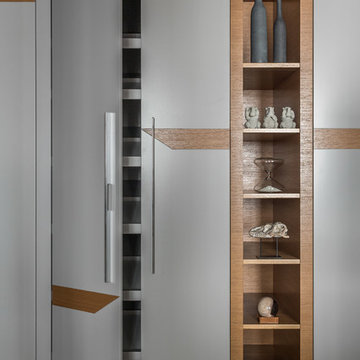
Архитектор: Егоров Кирилл
Текстиль: Егорова Екатерина
Фотограф: Спиридонов Роман
Стилист: Шимкевич Евгения
Mid-sized contemporary entry hall in Other with grey walls, vinyl floors, a single front door, a medium wood front door and brown floor.
Mid-sized contemporary entry hall in Other with grey walls, vinyl floors, a single front door, a medium wood front door and brown floor.
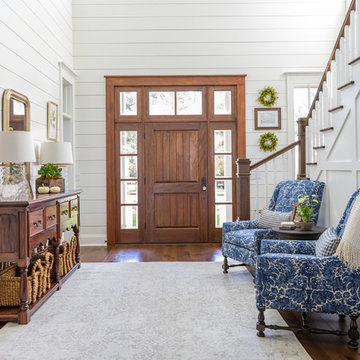
photo by Jessie Preza
Design ideas for a country entry hall in Jacksonville with white walls, medium hardwood floors, a single front door, a medium wood front door and brown floor.
Design ideas for a country entry hall in Jacksonville with white walls, medium hardwood floors, a single front door, a medium wood front door and brown floor.
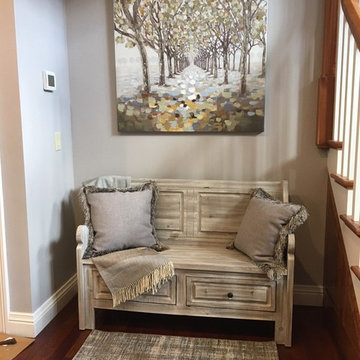
-Foyer- Adjacent from the credenza and mirror sits this contemporary rustic washed gray bench adorned with fringe trim throw pillows and a cozy, soft throw blanket. Complementing the light blue gray wall color, a small rectilinear area rug and abstract forest artwork piece are selected to complete the Foyer.
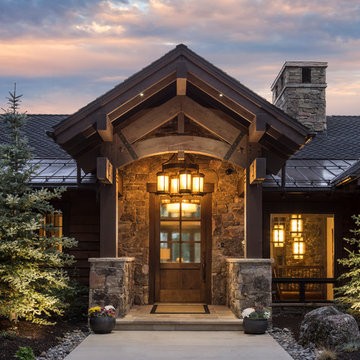
Joshua Caldwell
This is an example of an expansive country front door in Salt Lake City with grey walls, concrete floors, a single front door, a medium wood front door and grey floor.
This is an example of an expansive country front door in Salt Lake City with grey walls, concrete floors, a single front door, a medium wood front door and grey floor.
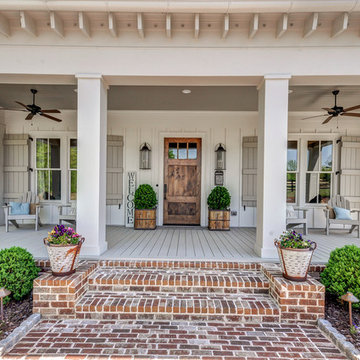
Advantage Home Tours
Design ideas for a country front door in Atlanta with a single front door and a medium wood front door.
Design ideas for a country front door in Atlanta with a single front door and a medium wood front door.
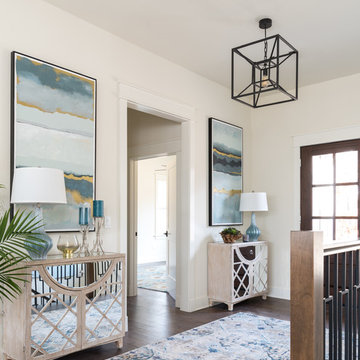
Michael Hunter Photography
This is an example of a mid-sized beach style foyer with white walls, medium hardwood floors, a single front door, a medium wood front door and brown floor.
This is an example of a mid-sized beach style foyer with white walls, medium hardwood floors, a single front door, a medium wood front door and brown floor.
Entryway Design Ideas with a Single Front Door and a Medium Wood Front Door
5