Entryway Design Ideas with a Single Front Door and a Medium Wood Front Door
Refine by:
Budget
Sort by:Popular Today
121 - 140 of 9,921 photos
Item 1 of 3
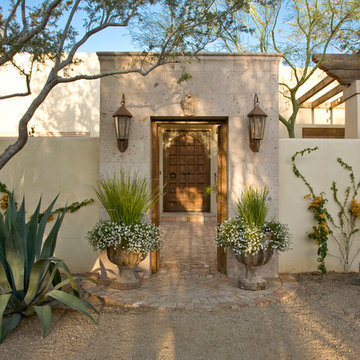
This limestone entrance way guarded on either side by beautiful potted plants and lit by iron sconces has a breathtaking old world vibe. Small details such as the desert foliage climbing the privacy wall and brick pathway only add to the natural beauty of this inviting outdoor area.
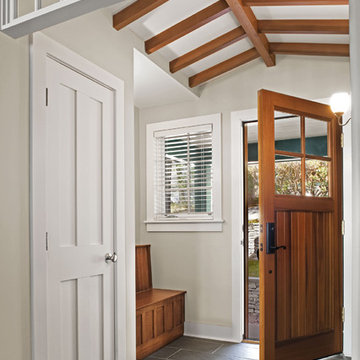
Photos by Robert Benson.
This is an example of a transitional entryway in Bridgeport with a single front door, a medium wood front door and slate floors.
This is an example of a transitional entryway in Bridgeport with a single front door, a medium wood front door and slate floors.
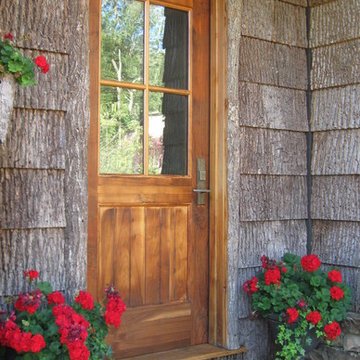
BarkHouse Shingle Siding, Half Log Trim and Walnut Door - Photo by Todd Bush
Photo of a country front door in Charlotte with a single front door and a medium wood front door.
Photo of a country front door in Charlotte with a single front door and a medium wood front door.
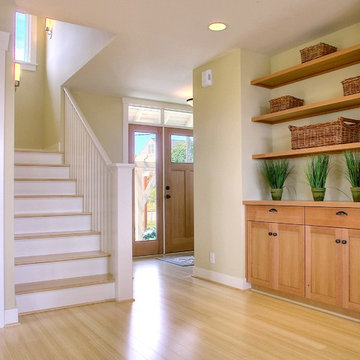
Inspiration for a traditional entryway in Seattle with beige walls, a single front door and a medium wood front door.

The main entry with a handy drop- zone / mudroom in the main hallway with built-in joinery for storing and sorting bags, jackets, hats, shoes
Design ideas for a mid-sized contemporary entry hall in Other with white walls, vinyl floors, a single front door, a medium wood front door and grey floor.
Design ideas for a mid-sized contemporary entry hall in Other with white walls, vinyl floors, a single front door, a medium wood front door and grey floor.

Large Mud Room with lots of storage and hand-washing station!
Large country mudroom in Chicago with white walls, brick floors, a single front door, a medium wood front door and red floor.
Large country mudroom in Chicago with white walls, brick floors, a single front door, a medium wood front door and red floor.
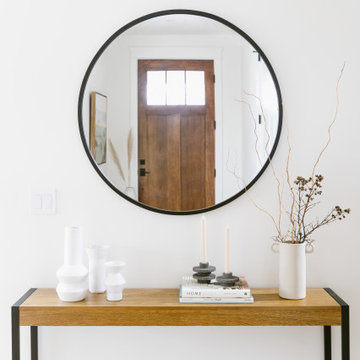
This project was a complete gut remodel of the owner's childhood home. They demolished it and rebuilt it as a brand-new two-story home to house both her retired parents in an attached ADU in-law unit, as well as her own family of six. Though there is a fire door separating the ADU from the main house, it is often left open to create a truly multi-generational home. For the design of the home, the owner's one request was to create something timeless, and we aimed to honor that.
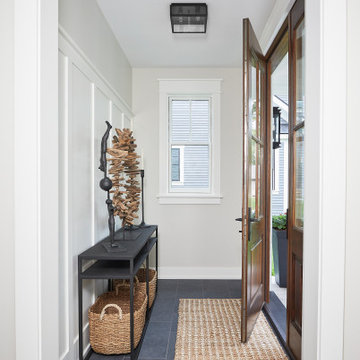
Inspiration for a small country foyer in Grand Rapids with white walls, slate floors, a single front door, a medium wood front door and blue floor.
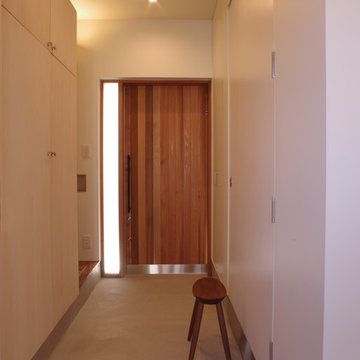
Photo :Kawasumi Ichiyo Architect Office
Photo of a scandinavian entry hall with white walls, concrete floors, a single front door, a medium wood front door and grey floor.
Photo of a scandinavian entry hall with white walls, concrete floors, a single front door, a medium wood front door and grey floor.
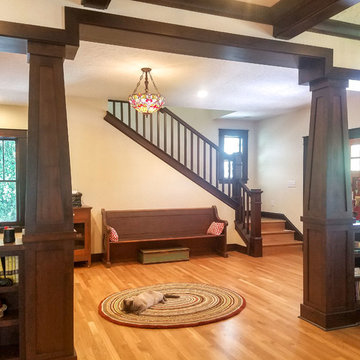
Photo of a large arts and crafts foyer in Boise with yellow walls, medium hardwood floors, a single front door and a medium wood front door.
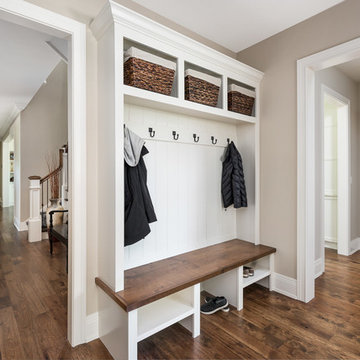
This 2 story home with a first floor Master Bedroom features a tumbled stone exterior with iron ore windows and modern tudor style accents. The Great Room features a wall of built-ins with antique glass cabinet doors that flank the fireplace and a coffered beamed ceiling. The adjacent Kitchen features a large walnut topped island which sets the tone for the gourmet kitchen. Opening off of the Kitchen, the large Screened Porch entertains year round with a radiant heated floor, stone fireplace and stained cedar ceiling. Photo credit: Picture Perfect Homes
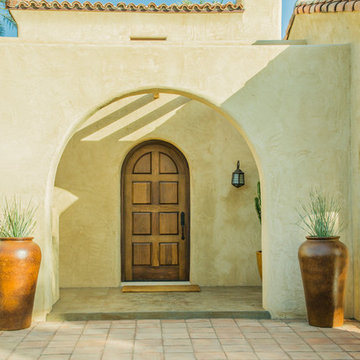
A new arched entry was added at the original dining room location, to create an entry foyer off the main living room space. An exterior stairway (seen at left) leads to a rooftop terrace, with access to the former "Maid's Quarters", now a small yet charming guest bedroom.
Architect: Gene Kniaz, Spiral Architects;
General Contractor: Linthicum Custom Builders
Photo: Maureen Ryan Photography
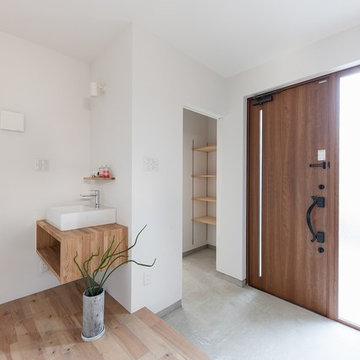
ビルドイン式トンネルガレージの家
Inspiration for an asian entry hall in Other with white walls, concrete floors, a single front door, a medium wood front door and grey floor.
Inspiration for an asian entry hall in Other with white walls, concrete floors, a single front door, a medium wood front door and grey floor.
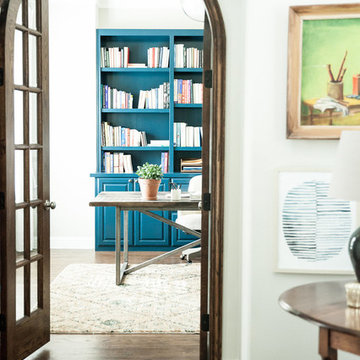
Photography: Jen Burner
This is an example of a mid-sized transitional foyer in Dallas with grey walls, medium hardwood floors, a single front door, a medium wood front door and brown floor.
This is an example of a mid-sized transitional foyer in Dallas with grey walls, medium hardwood floors, a single front door, a medium wood front door and brown floor.
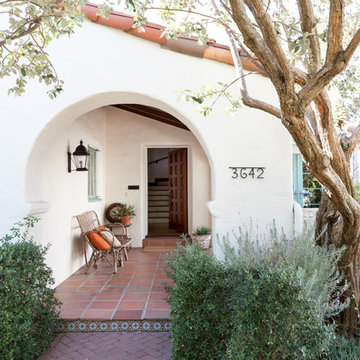
Kat Alves
Design ideas for a mediterranean front door in Sacramento with a single front door and a medium wood front door.
Design ideas for a mediterranean front door in Sacramento with a single front door and a medium wood front door.
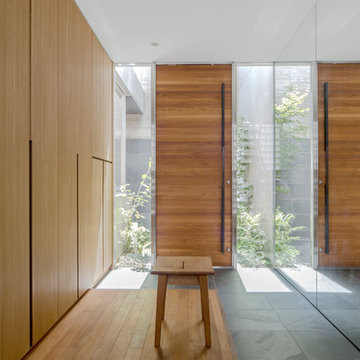
Inspiration for a modern entryway in Tokyo with brown walls, a single front door, a medium wood front door and brown floor.
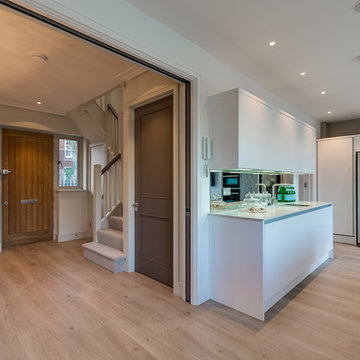
Entrance hall with pocket doors through to large kitchen diner.
Design ideas for a mid-sized contemporary entry hall in London with medium hardwood floors, a single front door and a medium wood front door.
Design ideas for a mid-sized contemporary entry hall in London with medium hardwood floors, a single front door and a medium wood front door.
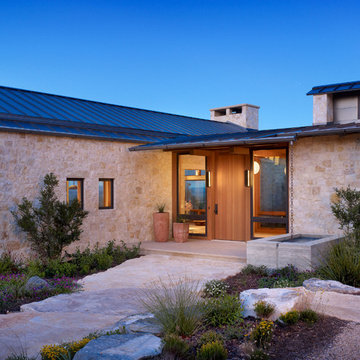
Casey Dunn
Inspiration for a country entryway in Austin with limestone floors, a single front door and a medium wood front door.
Inspiration for a country entryway in Austin with limestone floors, a single front door and a medium wood front door.
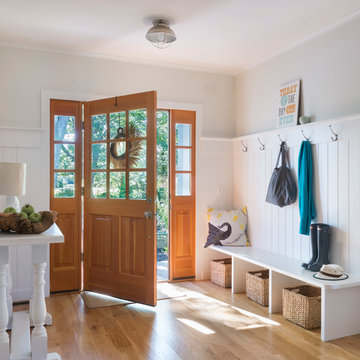
Nat Rea
This is an example of a country entry hall in Providence with grey walls, medium hardwood floors, a single front door and a medium wood front door.
This is an example of a country entry hall in Providence with grey walls, medium hardwood floors, a single front door and a medium wood front door.
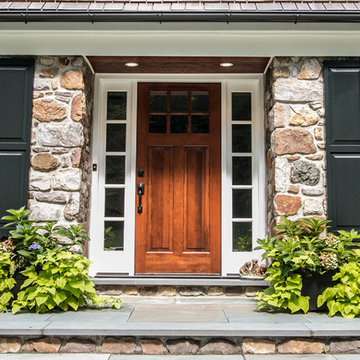
MK Creative
This is an example of a large arts and crafts front door in Philadelphia with a single front door and a medium wood front door.
This is an example of a large arts and crafts front door in Philadelphia with a single front door and a medium wood front door.
Entryway Design Ideas with a Single Front Door and a Medium Wood Front Door
7