Entryway Design Ideas with a Single Front Door and a Medium Wood Front Door
Refine by:
Budget
Sort by:Popular Today
101 - 120 of 9,921 photos
Item 1 of 3
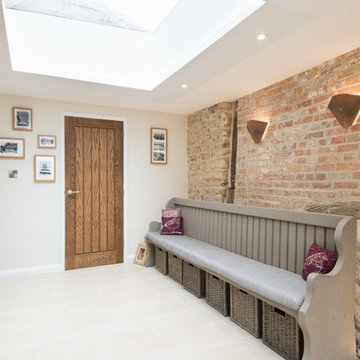
Hayley Watkins Photography
This is an example of a mid-sized country entryway in Oxfordshire with beige walls, a single front door, a medium wood front door and beige floor.
This is an example of a mid-sized country entryway in Oxfordshire with beige walls, a single front door, a medium wood front door and beige floor.
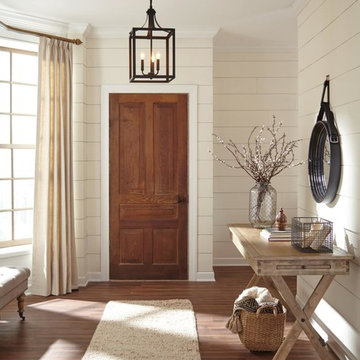
Design ideas for a mid-sized country foyer in Detroit with beige walls, dark hardwood floors, a single front door, a medium wood front door and brown floor.
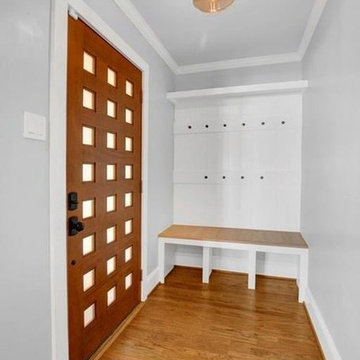
Remodel by Morris Minis Homebuilders
This is an example of a small midcentury mudroom in Dallas with grey walls, medium hardwood floors, a single front door and a medium wood front door.
This is an example of a small midcentury mudroom in Dallas with grey walls, medium hardwood floors, a single front door and a medium wood front door.
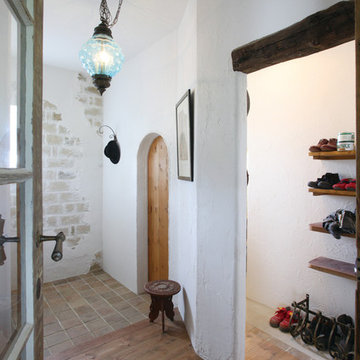
洞窟のような塗り壁の階段
アンティークのドアや水廻りのタイルは
ショップをたくさん回って見つけたお気に入り
照明や雑貨にもこだわった内外装はフランスの田舎に建つような家
暖かなぬくもりのあるアンティーク調の家になりました
延床面積:34.89坪
This is an example of a mediterranean entryway in Other with white walls, a single front door, a medium wood front door and brown floor.
This is an example of a mediterranean entryway in Other with white walls, a single front door, a medium wood front door and brown floor.
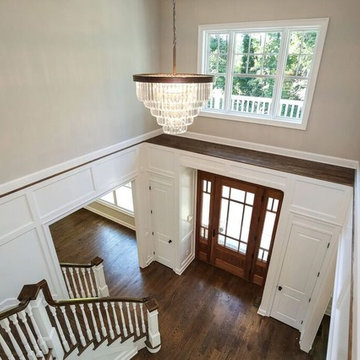
Photo of a large traditional foyer in New York with a single front door, a medium wood front door, dark hardwood floors and white walls.
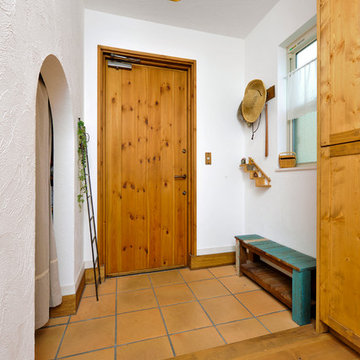
Photo of a mediterranean entry hall in Other with white walls, terra-cotta floors, a single front door, a medium wood front door and brown floor.
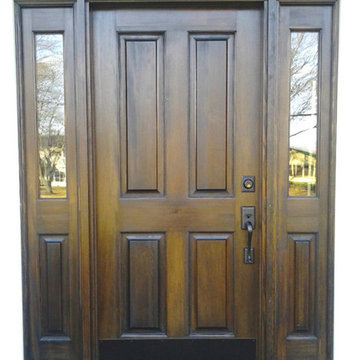
Mid-sized traditional front door in Chicago with a single front door and a medium wood front door.
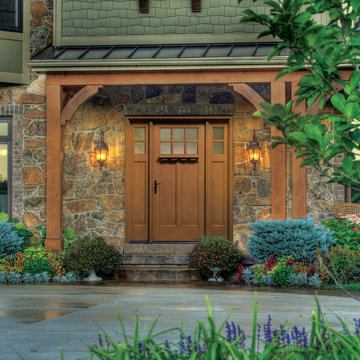
Therma-Tru Classic-Craft American Style Collection fiberglass door with dentil shelf. This door features high-definition vertical Douglas Fir grain and Shaker-style recessed panels. Door and sidelites include Chord privacy and textured glass which features a vertical flowing pattern. Ara handleset also from Therma-Tru.
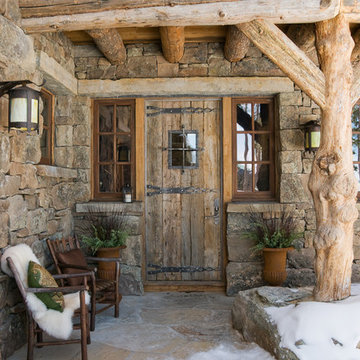
Audrey Hall
Country front door in Other with a single front door and a medium wood front door.
Country front door in Other with a single front door and a medium wood front door.
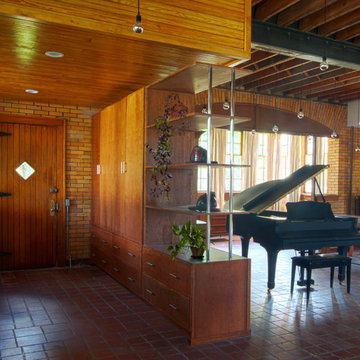
Mid-sized modern foyer in Boston with brown walls, ceramic floors, a single front door and a medium wood front door.
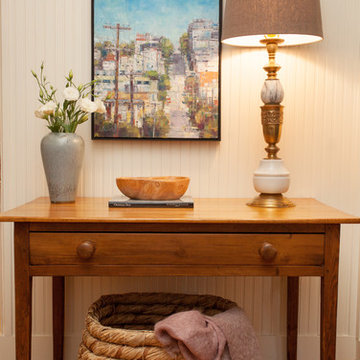
Entry table and table lamp are antiques. Artwork is from grandhandgallery.com.
Photo of a small country entry hall in San Francisco with white walls, medium hardwood floors, a single front door and a medium wood front door.
Photo of a small country entry hall in San Francisco with white walls, medium hardwood floors, a single front door and a medium wood front door.
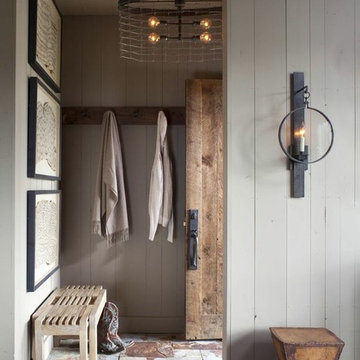
Country entryway in Atlanta with a single front door, a medium wood front door and medium hardwood floors.
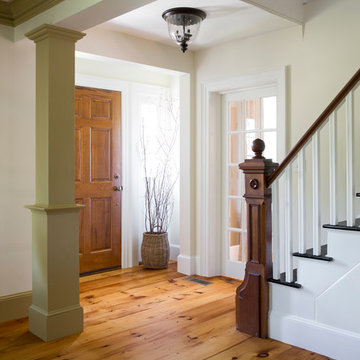
When Cummings Architects first met with the owners of this understated country farmhouse, the building’s layout and design was an incoherent jumble. The original bones of the building were almost unrecognizable. All of the original windows, doors, flooring, and trims – even the country kitchen – had been removed. Mathew and his team began a thorough design discovery process to find the design solution that would enable them to breathe life back into the old farmhouse in a way that acknowledged the building’s venerable history while also providing for a modern living by a growing family.
The redesign included the addition of a new eat-in kitchen, bedrooms, bathrooms, wrap around porch, and stone fireplaces. To begin the transforming restoration, the team designed a generous, twenty-four square foot kitchen addition with custom, farmers-style cabinetry and timber framing. The team walked the homeowners through each detail the cabinetry layout, materials, and finishes. Salvaged materials were used and authentic craftsmanship lent a sense of place and history to the fabric of the space.
The new master suite included a cathedral ceiling showcasing beautifully worn salvaged timbers. The team continued with the farm theme, using sliding barn doors to separate the custom-designed master bath and closet. The new second-floor hallway features a bold, red floor while new transoms in each bedroom let in plenty of light. A summer stair, detailed and crafted with authentic details, was added for additional access and charm.
Finally, a welcoming farmer’s porch wraps around the side entry, connecting to the rear yard via a gracefully engineered grade. This large outdoor space provides seating for large groups of people to visit and dine next to the beautiful outdoor landscape and the new exterior stone fireplace.
Though it had temporarily lost its identity, with the help of the team at Cummings Architects, this lovely farmhouse has regained not only its former charm but also a new life through beautifully integrated modern features designed for today’s family.
Photo by Eric Roth
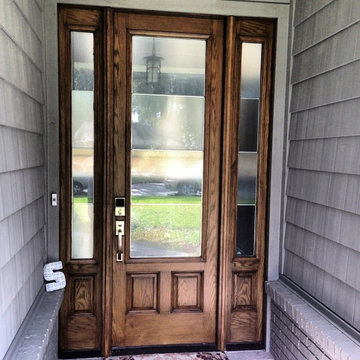
Transitional front door in Jacksonville with a single front door and a medium wood front door.
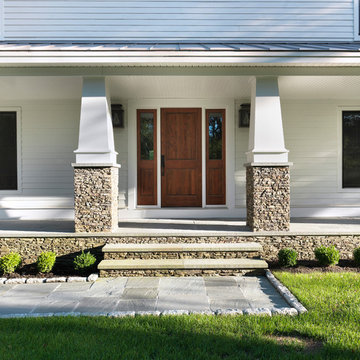
Inspiration for a country front door in Providence with a single front door and a medium wood front door.
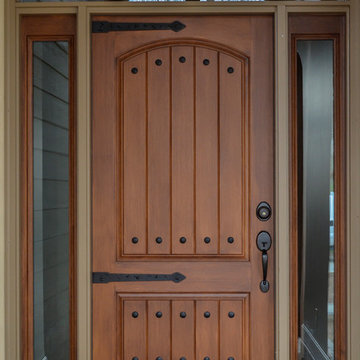
This front entry was faux finished then our team added barn door hardware to complete the rustic look.
Inspiration for a mid-sized country front door in Kansas City with a single front door and a medium wood front door.
Inspiration for a mid-sized country front door in Kansas City with a single front door and a medium wood front door.
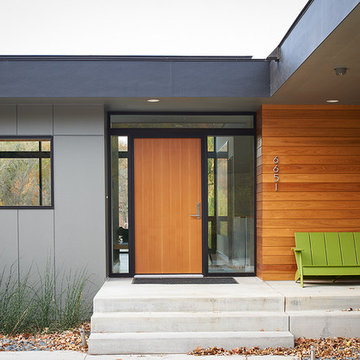
Chad Holder
Design ideas for a contemporary front door in Minneapolis with a single front door and a medium wood front door.
Design ideas for a contemporary front door in Minneapolis with a single front door and a medium wood front door.
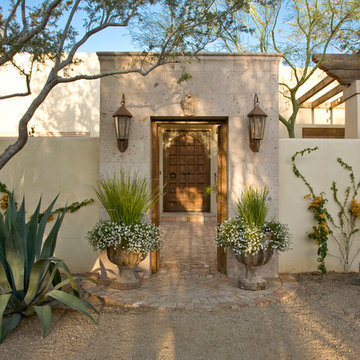
This limestone entrance way guarded on either side by beautiful potted plants and lit by iron sconces has a breathtaking old world vibe. Small details such as the desert foliage climbing the privacy wall and brick pathway only add to the natural beauty of this inviting outdoor area.
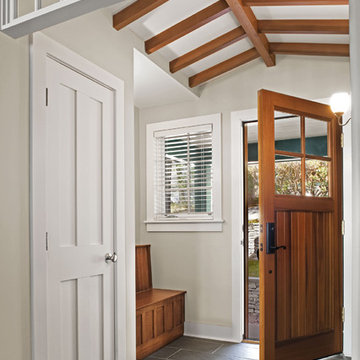
Photos by Robert Benson.
This is an example of a transitional entryway in Bridgeport with a single front door, a medium wood front door and slate floors.
This is an example of a transitional entryway in Bridgeport with a single front door, a medium wood front door and slate floors.
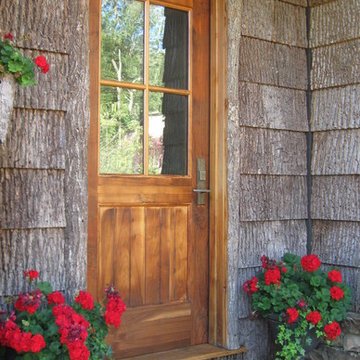
BarkHouse Shingle Siding, Half Log Trim and Walnut Door - Photo by Todd Bush
Photo of a country front door in Charlotte with a single front door and a medium wood front door.
Photo of a country front door in Charlotte with a single front door and a medium wood front door.
Entryway Design Ideas with a Single Front Door and a Medium Wood Front Door
6