Entryway Design Ideas with a Single Front Door and Exposed Beam
Refine by:
Budget
Sort by:Popular Today
161 - 180 of 480 photos
Item 1 of 3

Nos encontramos ante una vivienda en la calle Verdi de geometría alargada y muy compartimentada. El reto está en conseguir que la luz que entra por la fachada principal y el patio de isla inunde todos los espacios de la vivienda que anteriormente quedaban oscuros.
Trabajamos para encontrar una distribución diáfana para que la luz cruce todo el espacio. Aun así, se diseñan dos puertas correderas que permiten separar la zona de día de la de noche cuando se desee, pero que queden totalmente escondidas cuando se quiere todo abierto, desapareciendo por completo.
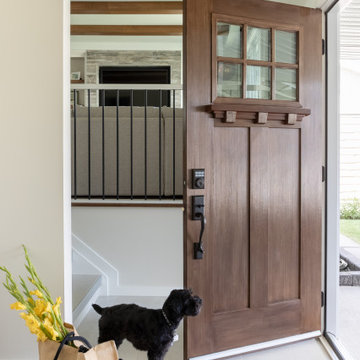
Working together to rebuild a home with traditional style and strong design details took months of planning and preparation, but the finished product was well worth it! This renovation features a completely new kitchen, 3 remodelled bathrooms, a fresh laundry area and new paint and flooring throughout.
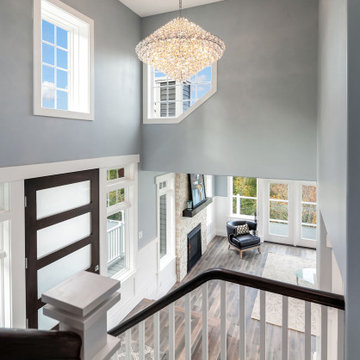
Magnificent pinnacle estate in a private enclave atop Cougar Mountain showcasing spectacular, panoramic lake and mountain views. A rare tranquil retreat on a shy acre lot exemplifying chic, modern details throughout & well-appointed casual spaces. Walls of windows frame astonishing views from all levels including a dreamy gourmet kitchen, luxurious master suite, & awe-inspiring family room below. 2 oversize decks designed for hosting large crowds. An experience like no other!
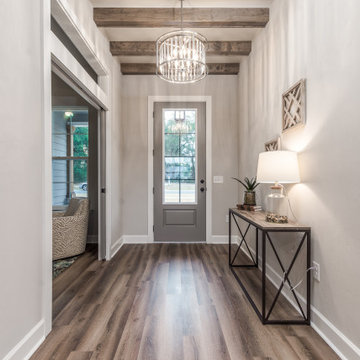
Photo of a mid-sized transitional foyer in Other with grey walls, vinyl floors, a single front door, a gray front door, multi-coloured floor and exposed beam.
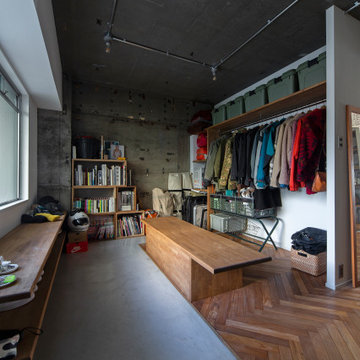
Inspiration for a small industrial entry hall in Osaka with grey walls, concrete floors, a single front door, grey floor and exposed beam.
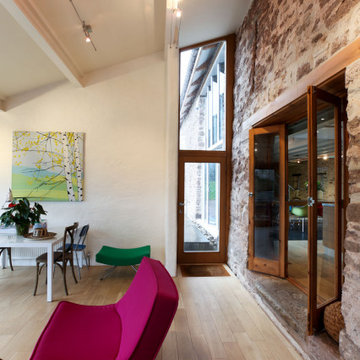
Lean-to space on the side of a barn conversion. With a step down and plenty of daylight linking the kitchen with a more informal play space and entrance to external spaces.
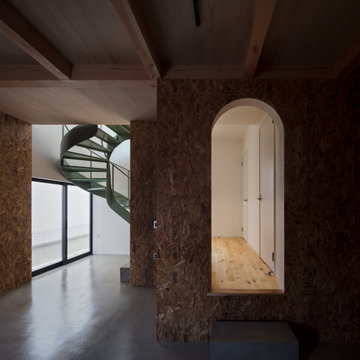
This is an example of a small modern entry hall in Fukuoka with concrete floors, a single front door, a dark wood front door, grey floor, exposed beam and wood walls.
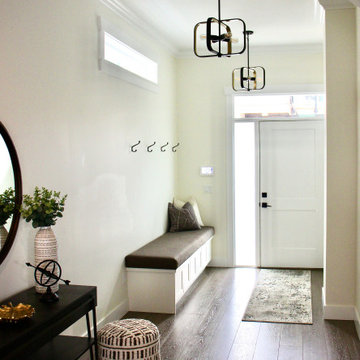
This view of the entry shows the built-in storage bench with upholstered seat cushion and beautiful oak flooring that was used throughout the space.
Design ideas for a mid-sized modern entry hall in Vancouver with white walls, medium hardwood floors, a single front door, a white front door, brown floor and exposed beam.
Design ideas for a mid-sized modern entry hall in Vancouver with white walls, medium hardwood floors, a single front door, a white front door, brown floor and exposed beam.
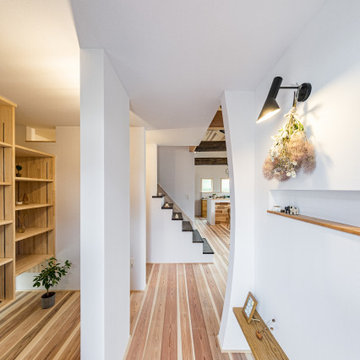
Design ideas for a mid-sized modern entry hall in Other with white walls, ceramic floors, a single front door, an orange front door, grey floor, exposed beam and wallpaper.
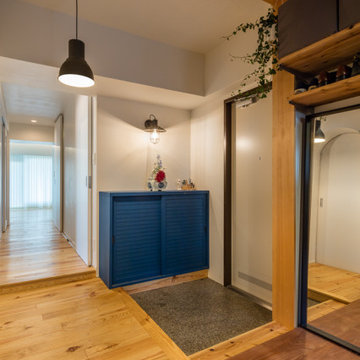
Photo of a small modern entry hall in Yokohama with white walls, medium hardwood floors, a single front door, a white front door, beige floor, exposed beam and planked wall panelling.
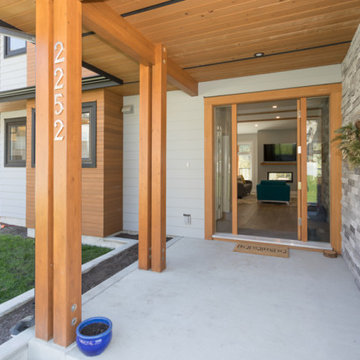
Welcomed by a cultured stone wrap feature wall at the entrance, this stunning custom west coast contemporary home opens up into a living area with a double sided fireplace that draws you to one of two private decks with unobstructed mountain views. Not only was it built by a reputable builder, but it was also featured on HGTV’s Worst to First!
Watch the complete episode online: https://www.hgtv.ca/shows/worst-to-first/videos/darlene-scott/1531522115681/
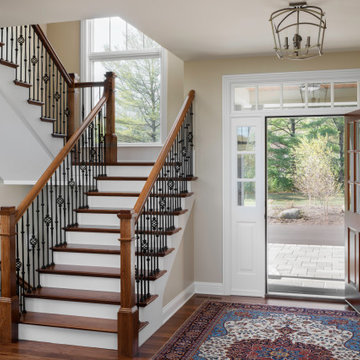
Rustic hickory floors, Shabahang rug
Large traditional foyer in Milwaukee with beige walls, dark hardwood floors, a single front door, a white front door, brown floor and exposed beam.
Large traditional foyer in Milwaukee with beige walls, dark hardwood floors, a single front door, a white front door, brown floor and exposed beam.
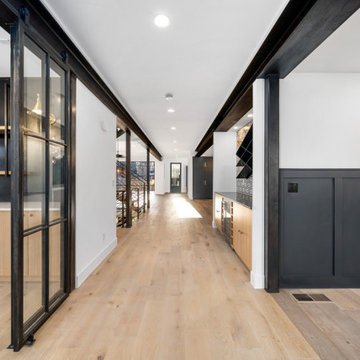
Inspiration for a large industrial entry hall in Denver with white walls, light hardwood floors, a single front door, a black front door, brown floor, exposed beam and decorative wall panelling.
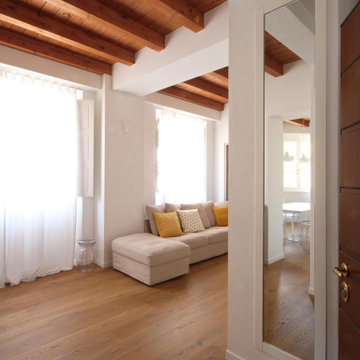
This is an example of a mid-sized country foyer in Milan with white walls, medium hardwood floors, a single front door, a white front door, brown floor, exposed beam and panelled walls.
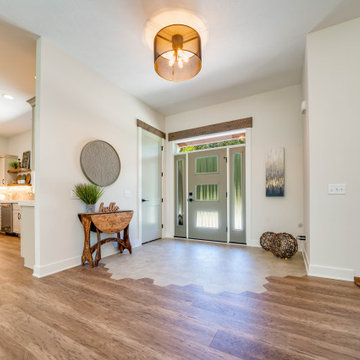
Eclectic Design displayed in this modern ranch layout. Wooden headers over doors and windows was the design hightlight from the start, and other design elements were put in place to compliment it.
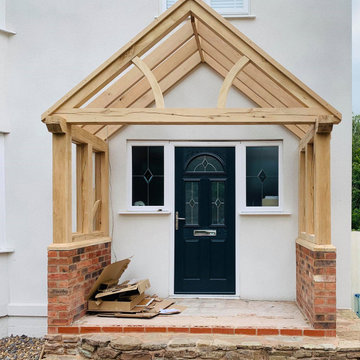
This Customer wanted a solid oak porch but needed it extra wide because of the side panel windows on either side of the door but also a low pitch of the roof to avoid the window above. The customer also wanted curved brackets in the front to give this huge porch some traditional style.
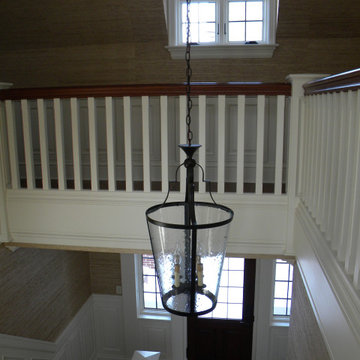
Expansive traditional foyer in Indianapolis with beige walls, medium hardwood floors, a single front door, a medium wood front door, brown floor, exposed beam and decorative wall panelling.
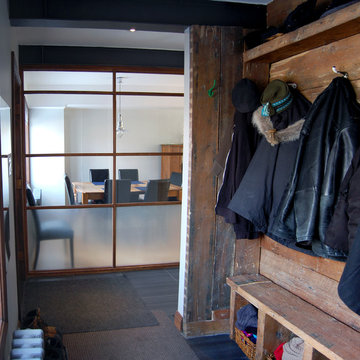
Hall d'entrée / Entrance hall
This is an example of a mid-sized industrial mudroom in Montreal with ceramic floors, a single front door, a white front door, grey floor, exposed beam and wood walls.
This is an example of a mid-sized industrial mudroom in Montreal with ceramic floors, a single front door, a white front door, grey floor, exposed beam and wood walls.
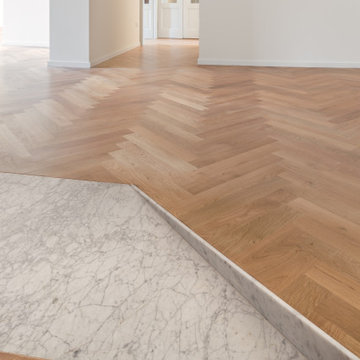
Rampa di ingresso in marmo di Carrara.
Essendo stato consolidato il solaio è stato necessario aumentare la quota del pavimento, la rampa ha reso accessibile l'appartamento senza l'utilizzo di fastidiosi scalini.
Foto: Alessandro Polenta
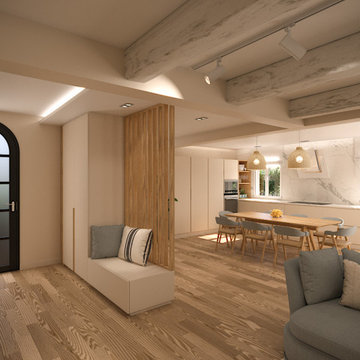
Rénovation d'une villa provençale.
Inspiration for a mid-sized mediterranean entryway in Nice with white walls, light hardwood floors, a single front door, a glass front door, beige floor and exposed beam.
Inspiration for a mid-sized mediterranean entryway in Nice with white walls, light hardwood floors, a single front door, a glass front door, beige floor and exposed beam.
Entryway Design Ideas with a Single Front Door and Exposed Beam
9