Entryway Design Ideas with a Single Front Door and Exposed Beam
Refine by:
Budget
Sort by:Popular Today
101 - 120 of 480 photos
Item 1 of 3
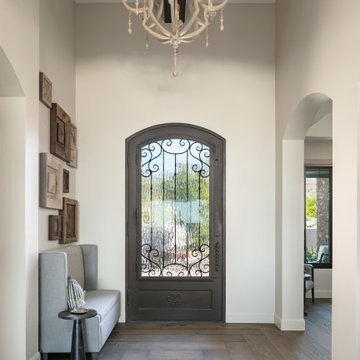
The classics never go out of style, as is the case with this custom new build that was interior designed from the blueprint stages with enduring longevity in mind. An eye for scale is key with these expansive spaces calling for proper proportions, intentional details, liveable luxe materials and a melding of functional design with timeless aesthetics. The result is cozy, welcoming and balanced grandeur. | Photography Joshua Caldwell
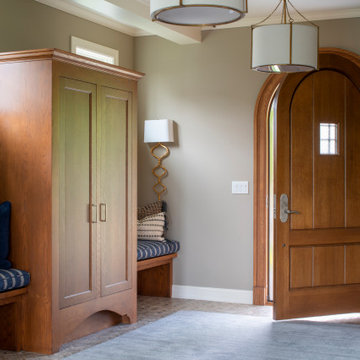
Large front door in Minneapolis with beige walls, ceramic floors, a single front door, a medium wood front door, grey floor and exposed beam.
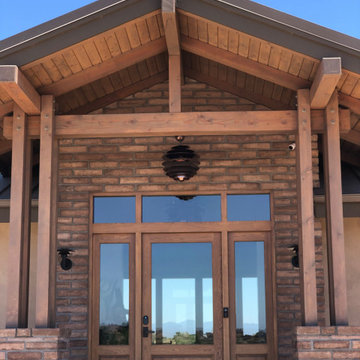
This is an example of a mid-sized foyer in Santa Barbara with slate floors, a single front door, a medium wood front door, exposed beam and brick walls.
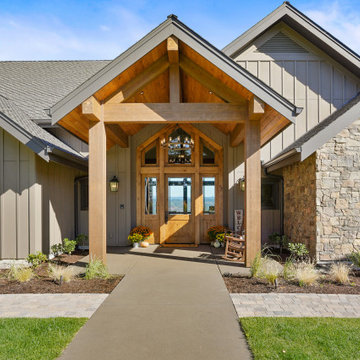
Traditional entryway in Portland with a single front door, a medium wood front door and exposed beam.

Charming Entry with lots of natural light. 8' Glass front door provides lots of light while privacy still remains from the rest of the home. Ship lap ceiling with exposed beams adds architectural interest to a clean space.
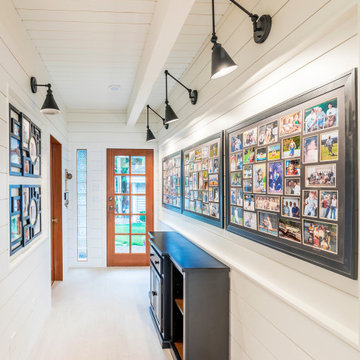
Photo by Brice Ferre
Mid-sized country entry hall in Vancouver with white walls, ceramic floors, a single front door, a light wood front door, beige floor, exposed beam and planked wall panelling.
Mid-sized country entry hall in Vancouver with white walls, ceramic floors, a single front door, a light wood front door, beige floor, exposed beam and planked wall panelling.

This traditional home has had an exciting renovation, from front to back.
The upgraded entry door has been enlarged and rehanded, and boasts a custom sliding security leaf that matches the timber cricket bat style door.
The glimpses through the house provide a preview of the grand entertaining and living spaces that have been added to the rear.
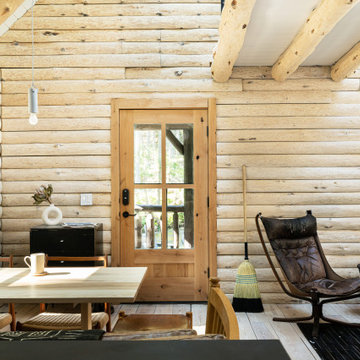
Little River Cabin Airbnb
This is an example of a mid-sized midcentury front door in New York with beige walls, plywood floors, a single front door, a medium wood front door, beige floor, exposed beam and wood walls.
This is an example of a mid-sized midcentury front door in New York with beige walls, plywood floors, a single front door, a medium wood front door, beige floor, exposed beam and wood walls.
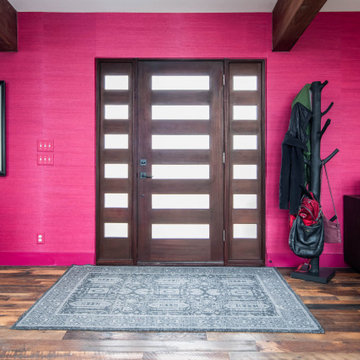
Grass Cloth Wall Paper
Reclaimed Barn Wide plank Hardwood flooring
Photo of an expansive contemporary front door in Other with red walls, dark hardwood floors, a single front door, a dark wood front door, multi-coloured floor, exposed beam and wallpaper.
Photo of an expansive contemporary front door in Other with red walls, dark hardwood floors, a single front door, a dark wood front door, multi-coloured floor, exposed beam and wallpaper.
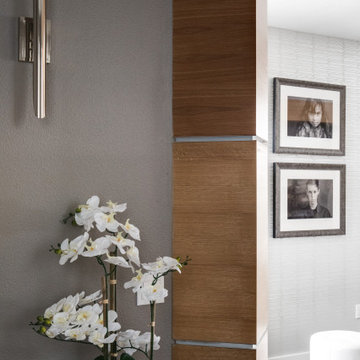
This is an example of a mid-sized contemporary foyer in Orange County with grey walls, dark hardwood floors, a single front door, a dark wood front door, brown floor and exposed beam.
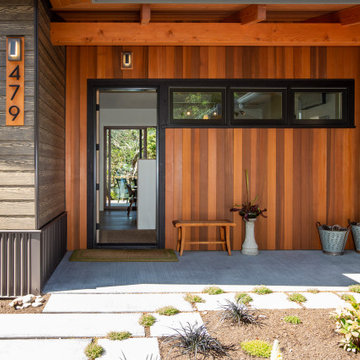
Architect: Domain Design Architects
Photography: Joe Belcovson Photography
Inspiration for a mid-sized midcentury front door in Seattle with multi-coloured walls, medium hardwood floors, a single front door, a black front door, brown floor and exposed beam.
Inspiration for a mid-sized midcentury front door in Seattle with multi-coloured walls, medium hardwood floors, a single front door, a black front door, brown floor and exposed beam.
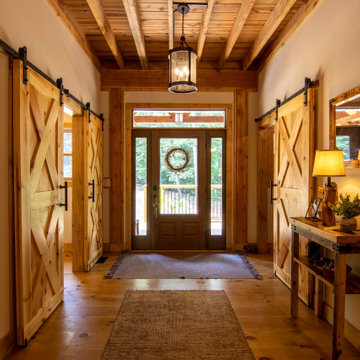
Rustic front entryway in post and beam home
Large country front door with beige walls, light hardwood floors, a single front door, a dark wood front door and exposed beam.
Large country front door with beige walls, light hardwood floors, a single front door, a dark wood front door and exposed beam.
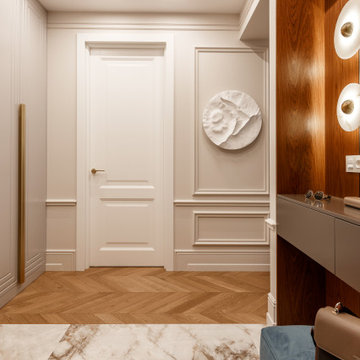
Design ideas for a mid-sized transitional front door in Other with white walls, porcelain floors, a single front door, a white front door, beige floor, exposed beam and decorative wall panelling.
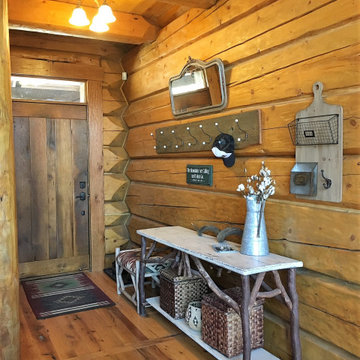
The main entry area has exposed log architecture at the interior walls and ceiling. the southwestern style meets modern farmhouse is shown in the furniture and accessory items
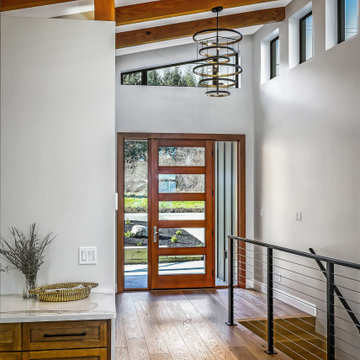
Inspiration for a mid-sized country foyer in Other with grey walls, medium hardwood floors, a single front door, a medium wood front door and exposed beam.
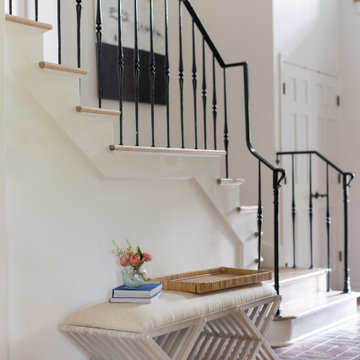
Foyer in Kansas City with a single front door, white walls, light hardwood floors, a black front door, brown floor and exposed beam.
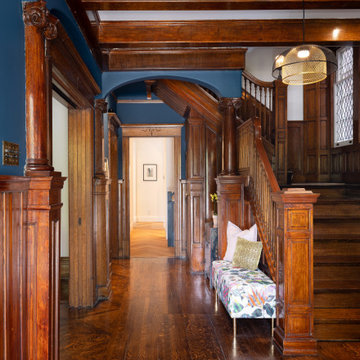
The heritage woodwork of this beautiful Edwardian home was immaculately preserved, which provided a unique design opportunity to retain a portion of the existing home, whilst introducing a level of modernity in the newer spaces.
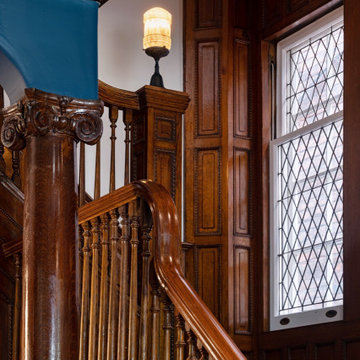
Photo of a large transitional foyer in Toronto with blue walls, dark hardwood floors, a single front door, a dark wood front door, brown floor, exposed beam and wood walls.
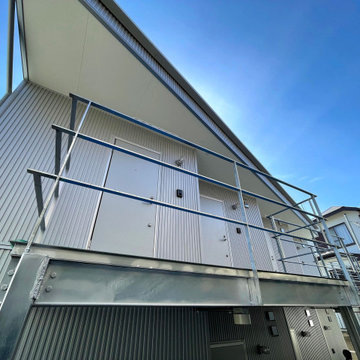
北側 住戸アプローチ マリンランプと亜鉛メッキの鉄骨デッキ
Design ideas for a modern front door in Other with metallic walls, concrete floors, a single front door, a metal front door, grey floor and exposed beam.
Design ideas for a modern front door in Other with metallic walls, concrete floors, a single front door, a metal front door, grey floor and exposed beam.
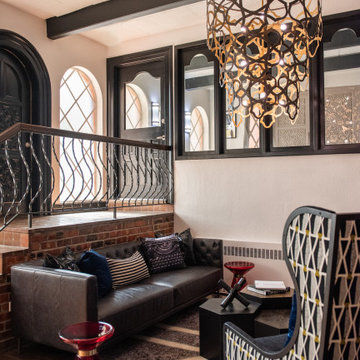
An updated Tudor styled with oversized wingback chairs, a Union Jack rug made from repurposed vintage rugs, tufted leather sofa, and red glass end tables.
Entryway Design Ideas with a Single Front Door and Exposed Beam
6