Entryway Design Ideas with a Single Front Door and Exposed Beam
Refine by:
Budget
Sort by:Popular Today
141 - 160 of 480 photos
Item 1 of 3
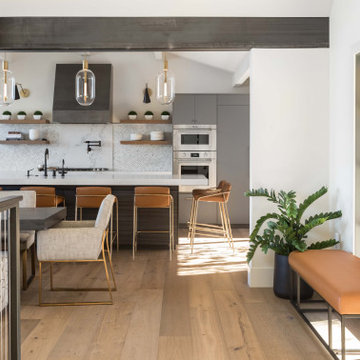
Mid-sized contemporary front door in Sacramento with white walls, medium hardwood floors, a single front door, a black front door, brown floor and exposed beam.

Mid-sized foyer in Albuquerque with white walls, brick floors, a single front door, a medium wood front door, red floor, exposed beam, vaulted and wood.
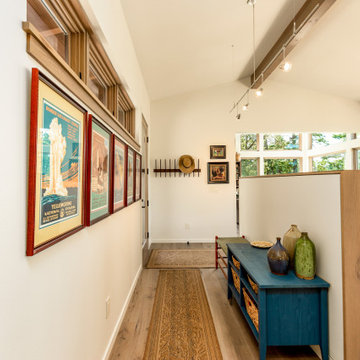
Architect: Domain Design Architects
Photography: Joe Belcovson Photography
Photo of a mid-sized midcentury front door in Seattle with multi-coloured walls, medium hardwood floors, a single front door, a brown front door, brown floor and exposed beam.
Photo of a mid-sized midcentury front door in Seattle with multi-coloured walls, medium hardwood floors, a single front door, a brown front door, brown floor and exposed beam.
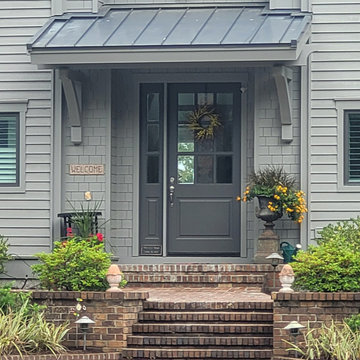
An after photos where the existing exposed rafters were removed and a pair of hip type dormers added to create a new bedroom and bunk room. Just needing the shutters to be added. Here is a close up of the new front entry door with side light and wood brackets.
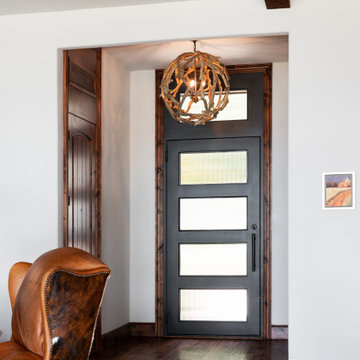
Inspiration for a mid-sized country foyer in Other with beige walls, dark hardwood floors, a single front door, a black front door, brown floor and exposed beam.

Under Stair Storage and tiled entrance to the house
Photo of a mid-sized contemporary foyer in Melbourne with white walls, ceramic floors, a single front door, a brown front door, brown floor, exposed beam and wood walls.
Photo of a mid-sized contemporary foyer in Melbourne with white walls, ceramic floors, a single front door, a brown front door, brown floor, exposed beam and wood walls.
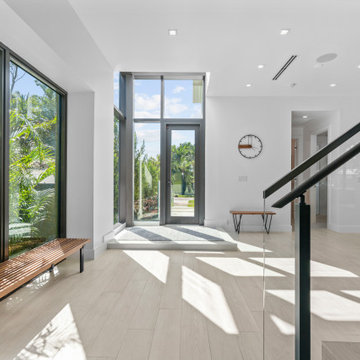
A raised floor section defined the foyer for this glass tower entrance into the home. To the right is access to the guest suite and garage.
Inspiration for a small modern front door in Miami with white walls, porcelain floors, a single front door, a gray front door, beige floor and exposed beam.
Inspiration for a small modern front door in Miami with white walls, porcelain floors, a single front door, a gray front door, beige floor and exposed beam.
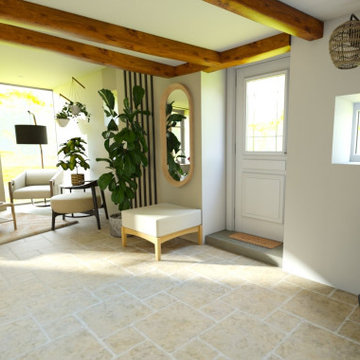
Entrée avec module sur mesure pour délimiter l'espace
Inspiration for a mid-sized country foyer in Nancy with white walls, ceramic floors, a single front door, a white front door, beige floor and exposed beam.
Inspiration for a mid-sized country foyer in Nancy with white walls, ceramic floors, a single front door, a white front door, beige floor and exposed beam.
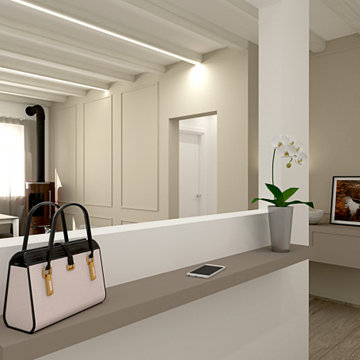
Abbiamo adottato per questa ristrutturazione completa uno stile classico contemporaneo, partendo dalla cucina caratterizzandola dalla presenza di tratti e caratteristiche tipici della tradizione, prima di tutto le ante a telaio, con maniglia incassata.
Questo stile e arredo sono connotati da un’estetica senza tempo, basati su un progetto che punta su una maggiore ricerca di qualità nei materiali (il legno appunto e la laccatura, tradizionale o a poro aperto) e completate da dettagli high tech, funzionali e moderni.
Disposizioni e forme sono attuali nella loro composizione del vivere contemporaneo.
Gli spazi sono stati studiati nel minimo dettaglio, per sfruttare e posizionare tutto il necessario per renderla confortevole ad accogliente, senza dover rinunciare a nulla.
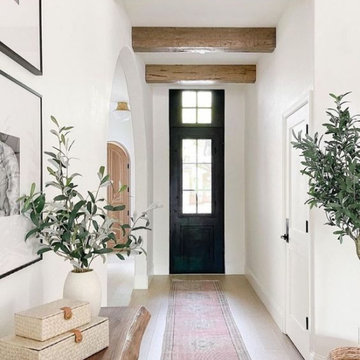
L'entrée se veut classique en gardant une touche d'originalité avec la porte d'entrée noire, qui créer un point de fuite dans le couloir
Mid-sized beach style entry hall in Other with white walls, light hardwood floors, a single front door, a black front door, beige floor and exposed beam.
Mid-sized beach style entry hall in Other with white walls, light hardwood floors, a single front door, a black front door, beige floor and exposed beam.
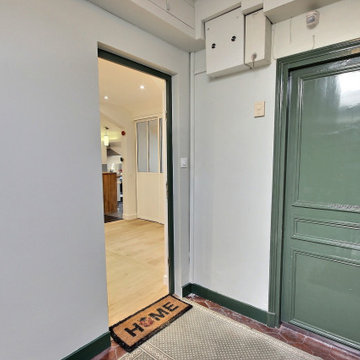
Inspiration for a mid-sized modern front door in Paris with white walls, light hardwood floors, a single front door, a green front door and exposed beam.
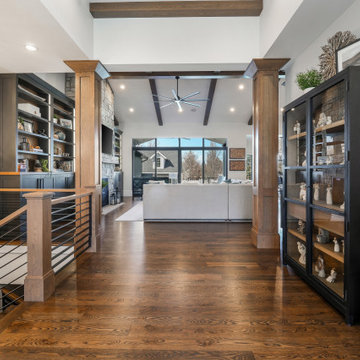
Photo of a large traditional foyer in Salt Lake City with white walls, medium hardwood floors, a single front door, a black front door, brown floor and exposed beam.
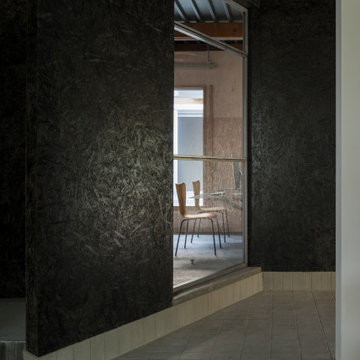
This is an example of a small contemporary entry hall in Tokyo Suburbs with concrete floors, a single front door, grey floor, exposed beam and wood walls.
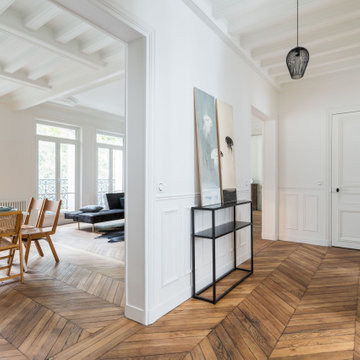
entrée, séjour, salon, salle a manger, parquet point de Hongrie, peintures, art, murs blancs, tableau, poutres apparentes, lumineux, spacieux, table, chaises en bois, art de table, canapé noir, moulures, poutres apparentes
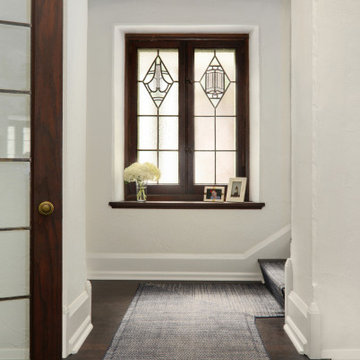
Dark floors, bright white walls and trim, and a new classic runner update entry in this classic Tudor home.
Photo of a mid-sized traditional entry hall in Milwaukee with white walls, dark hardwood floors, a single front door, a dark wood front door, brown floor and exposed beam.
Photo of a mid-sized traditional entry hall in Milwaukee with white walls, dark hardwood floors, a single front door, a dark wood front door, brown floor and exposed beam.
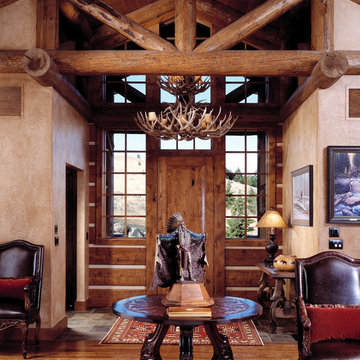
Design ideas for a mid-sized country foyer in Other with beige walls, medium hardwood floors, a single front door, a medium wood front door and exposed beam.
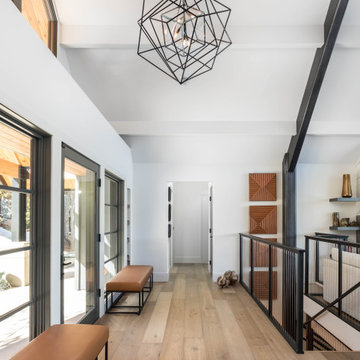
This is an example of a mid-sized contemporary front door in Sacramento with white walls, medium hardwood floors, a single front door, a black front door, brown floor and exposed beam.
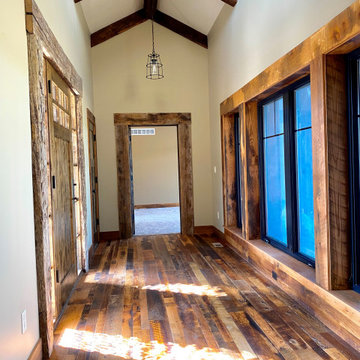
Entry to a lodge style home featuring rustic oak flooring, rustic oak trim, and a 2 story cupola with rustic ceiling.
Design ideas for a small country front door in Kansas City with medium hardwood floors, a single front door, a medium wood front door, brown floor and exposed beam.
Design ideas for a small country front door in Kansas City with medium hardwood floors, a single front door, a medium wood front door, brown floor and exposed beam.
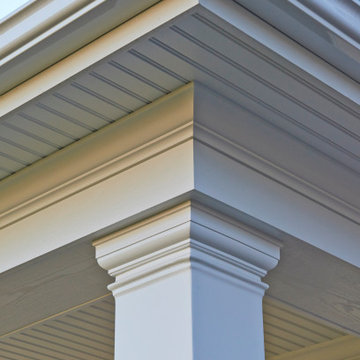
Our Clients came to us with a desire to renovate their home built in 1997, suburban home in Bucks County, Pennsylvania. The owners wished to create some individuality and transform the exterior side entry point of their home with timeless inspired character and purpose to match their lifestyle. One of the challenges during the preliminary phase of the project was to create a design solution that transformed the side entry of the home, while remaining architecturally proportionate to the existing structure.
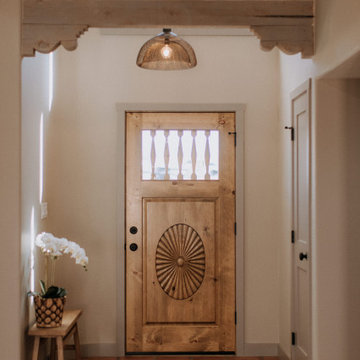
Don’t shy away from the style of New Mexico by adding southwestern influence throughout this whole home remodel!
Inspiration for a mid-sized front door in Albuquerque with beige walls, terra-cotta floors, a single front door, a light wood front door, orange floor and exposed beam.
Inspiration for a mid-sized front door in Albuquerque with beige walls, terra-cotta floors, a single front door, a light wood front door, orange floor and exposed beam.
Entryway Design Ideas with a Single Front Door and Exposed Beam
8