Entryway Design Ideas with a Single Front Door and Multi-Coloured Floor
Refine by:
Budget
Sort by:Popular Today
61 - 80 of 1,610 photos
Item 1 of 3
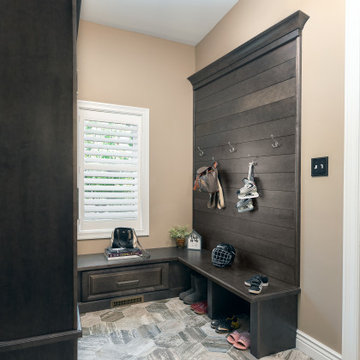
Design ideas for a small transitional mudroom in St Louis with beige walls, ceramic floors, a single front door, a white front door and multi-coloured floor.

Laguna Oak Hardwood – The Alta Vista Hardwood Flooring Collection is a return to vintage European Design. These beautiful classic and refined floors are crafted out of French White Oak, a premier hardwood species that has been used for everything from flooring to shipbuilding over the centuries due to its stability.
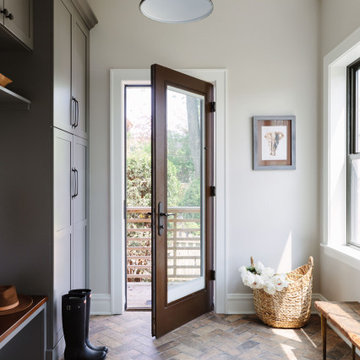
This is an example of a transitional mudroom in Chicago with grey walls, a single front door, a medium wood front door and multi-coloured floor.
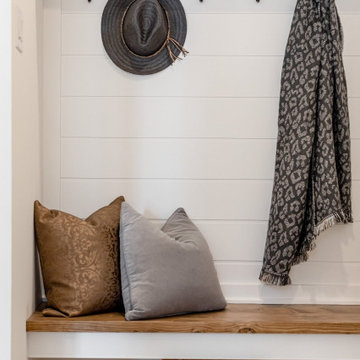
Love this mudroom! It is so convenient if you have kids because they can sit down and pull off their boots in the wintertime and there are ceramic tiles on the floor so cleaning up is easy!
This property was beautifully renovated and sold shortly after it was listed. We brought in all the furniture and accessories which gave some life to what would have been only empty rooms.
If you are thinking about listing your home in the Montreal area, give us a call. 514-222-5553. The Quebec real estate market has never been so hot. We can help you to get your home ready so it can look the best it possibly can!
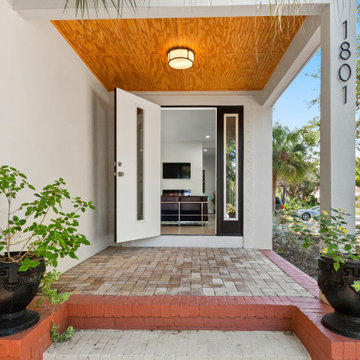
This is an example of a small midcentury front door in Tampa with white walls, brick floors, a single front door, a black front door, multi-coloured floor and wood.
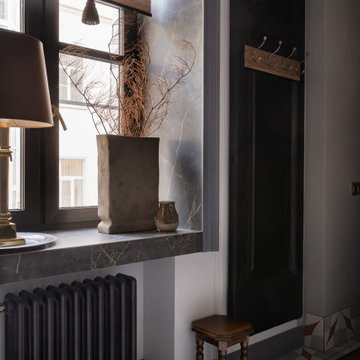
This is an example of a small eclectic mudroom in Saint Petersburg with grey walls, ceramic floors, a single front door and multi-coloured floor.
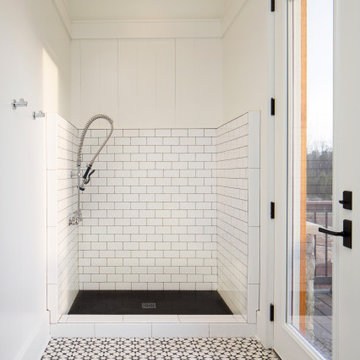
When planning this custom residence, the owners had a clear vision – to create an inviting home for their family, with plenty of opportunities to entertain, play, and relax and unwind. They asked for an interior that was approachable and rugged, with an aesthetic that would stand the test of time. Amy Carman Design was tasked with designing all of the millwork, custom cabinetry and interior architecture throughout, including a private theater, lower level bar, game room and a sport court. A materials palette of reclaimed barn wood, gray-washed oak, natural stone, black windows, handmade and vintage-inspired tile, and a mix of white and stained woodwork help set the stage for the furnishings. This down-to-earth vibe carries through to every piece of furniture, artwork, light fixture and textile in the home, creating an overall sense of warmth and authenticity.
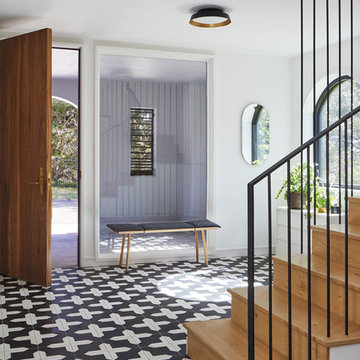
The facade is of a 1939 Mediterranean home, gutted inside. This foyer used to be outdoors, but under the first floor--we enclosed it and built a new entry and stair.
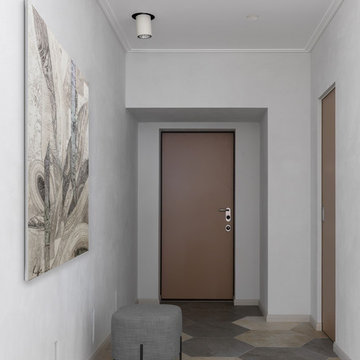
Фото Сергей Красюк.
Photo of a small contemporary front door in Moscow with grey walls, porcelain floors, a single front door, a brown front door and multi-coloured floor.
Photo of a small contemporary front door in Moscow with grey walls, porcelain floors, a single front door, a brown front door and multi-coloured floor.
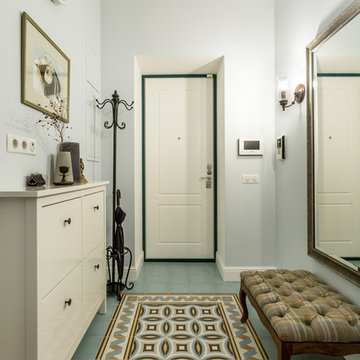
Design ideas for a small traditional front door in Moscow with blue walls, a single front door, a white front door and multi-coloured floor.
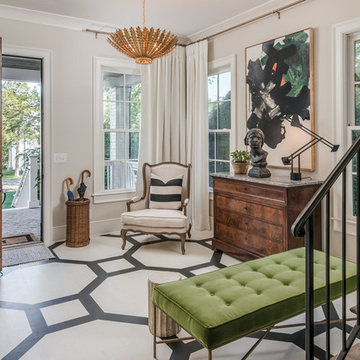
Garrett Buell
Design ideas for a transitional foyer in Nashville with beige walls, a single front door, a dark wood front door and multi-coloured floor.
Design ideas for a transitional foyer in Nashville with beige walls, a single front door, a dark wood front door and multi-coloured floor.
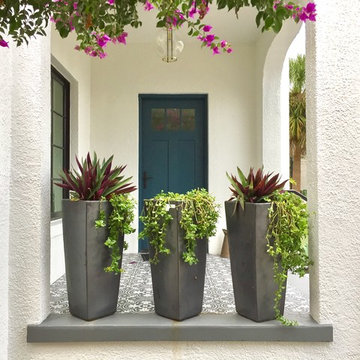
Color is key in this project. On-trend bronze metal windows throughout . Beautiful blue front door -- the back door orange. And of course, Florida bougainvillea and tropical plants.
Photo - Ricky Perrone
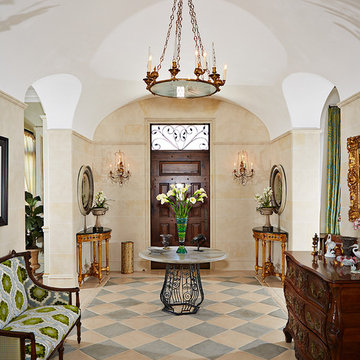
Photography by Jorge Alvarez.
Design ideas for a large traditional foyer in Tampa with beige walls, porcelain floors, a single front door, a dark wood front door and multi-coloured floor.
Design ideas for a large traditional foyer in Tampa with beige walls, porcelain floors, a single front door, a dark wood front door and multi-coloured floor.
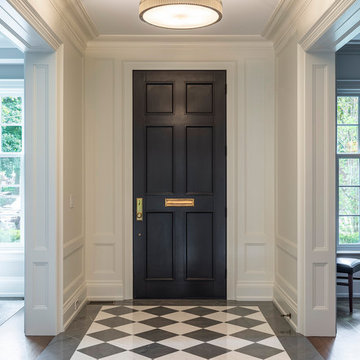
Photo of a traditional entry hall in Toronto with white walls, a single front door, a black front door and multi-coloured floor.
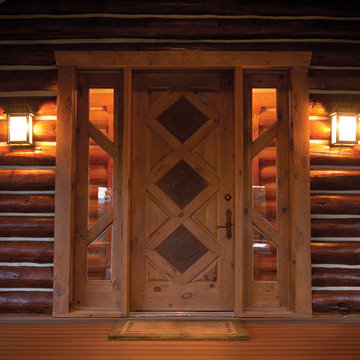
This gorgeous door and the trim and logs surrounding it were finished with PPG ProLuxe Cetol Log & Siding wood stain in Teak. The work was completed by Rudy Mendiola of The Log Doctor.
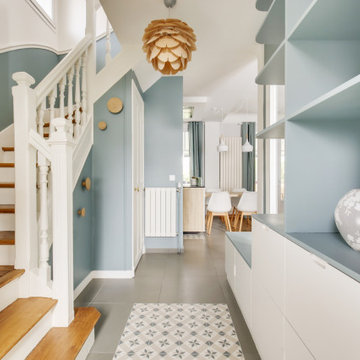
Le projet :
Une maison de ville en région parisienne, meulière typique des années 30 restée dans son jus et nécessitant des travaux de rénovation pour une mise aux normes tant en matière de confort que d’aménagement afin d’accueillir une jeune famille.
Notre solution :
Nous avons remis aux normes l’électricité et la plomberie sur l’ensemble de la maison, repensé les volumes dès le rez-de-chaussée.
Ainsi nous avons ouvert la cloison entre l’ancienne cuisine et le séjour, permettant ainsi d’obtenir une cuisine fonctionnelle et ouverte sur le séjour avec un îlot repas.
Les plafonds de l’espace cuisine et de l’entrée bénéficient d’un faux-plafond qui permet d’optimiser l’éclairage mais aussi d’intégrer une hotte située au dessus de l’îlot central.
Nous avons supprimés les anciens carrelages au sol disparates de l’entrée et de la cuisine que nous avons remplacé par des dalles grises mixées avec un carrelage à motifs posé en tapis dans l’entrée et autour de l’îlot.
Dans l’entrée, nous avons créé un ensemble menuisé sur mesure qui permet d’intégrer un dressing, des étagères de rangements avec des tiroirs fermés pour les chaussures et une petite banquette. En clin d’oeil aux créations de Charlotte Perriand, nous avons dessiné une bibliothèque suspendue sur mesure dans le salon, à gauche de la cheminée et au dessus des moulures en partie basse.
La cage d’escalier autrefois recouverte de liège a retrouvé son éclat et gagné en luminosité grâce à un jeu de peintures en blanc et bleu.
A l’étage, nous avons rénové les 3 chambres et la salle de bains sous pente qui bénéficient désormais de la climatisation et d’une isolation sous les rampants. La chambre parentale qui était coupée en deux par un dressing placé entre deux poutres porteuses a bénéficié aussi d’une transformation importante : la petite fenêtre qui était murée dans l’ancien dressing a été remise en service et la chambre a gagné en luminosité et rangements avec une tête de lit et un dressing.
Nous avons redonné un bon coup de jeune à la petite salle de bains avec des carrelages blancs à motifs graphiques aux murs et un carrelage au sol en noir et blanc. Le plafond et les rampants isolés et rénovés ont permis l’ajout de spots. Un miroir sur mesure rétro éclairé a trouvé sa place au dessus du meuble double vasque.
Enfin, une des deux chambres enfants par laquelle passe le conduit de la cheminée a elle aussi bénéficié d’une menuiserie sur mesure afin d’habiller le conduit tout en y intégrant des rangements ouverts et fermés.
Le style :
Afin de gagner en luminosité, nous avons privilégié les blancs sur l’ensemble des boiseries et joué avec un camaïeu de bleus et verts présents par petites touches sur l’ensemble des pièces de la maison, ce qui donne une unité au projet. Les murs du séjour sont gris clairs afin de mettre en valeur les différentes boiseries et moulures. Le mobilier et les luminaires sont contemporains et s’intègrent parfaitement à l’architecture ancienne.
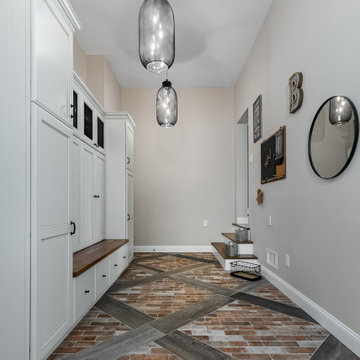
Photo of a large midcentury mudroom in New York with beige walls, brick floors, a single front door, a black front door and multi-coloured floor.
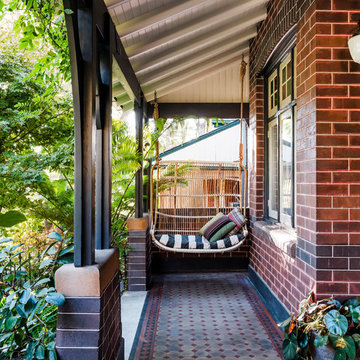
The original front verandah of the old house features a cane swinging seat
Arts and crafts entryway in Sydney with brown walls, ceramic floors, a single front door, a black front door and multi-coloured floor.
Arts and crafts entryway in Sydney with brown walls, ceramic floors, a single front door, a black front door and multi-coloured floor.
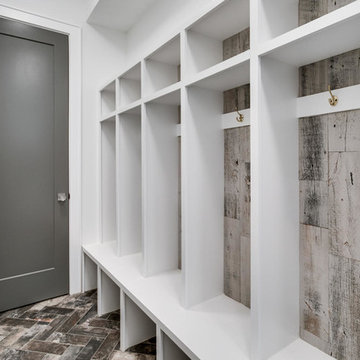
Mudroom in DC Metro with white walls, porcelain floors, a single front door, a gray front door and multi-coloured floor.
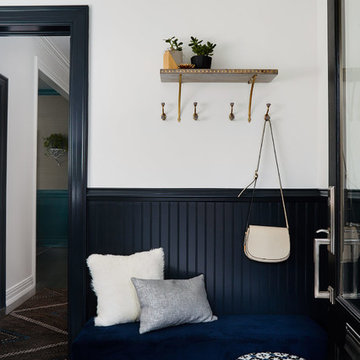
Inspiration for a mid-sized transitional entry hall in Chicago with multi-coloured walls, a single front door, a glass front door, multi-coloured floor and ceramic floors.
Entryway Design Ideas with a Single Front Door and Multi-Coloured Floor
4