Entryway Design Ideas with a Single Front Door and Panelled Walls
Refine by:
Budget
Sort by:Popular Today
141 - 160 of 475 photos
Item 1 of 3
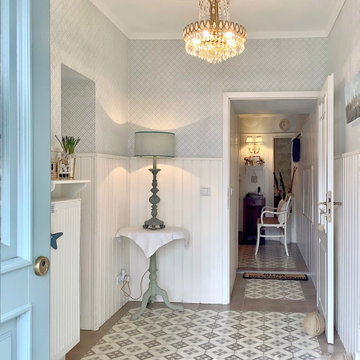
Landhausstil, Eingangsbereich, Nut und Feder, Paneele, Zementfliesen, Tapete, Sitzbank, Tischlampe
Mid-sized country entryway with white walls, porcelain floors, a single front door, multi-coloured floor, wallpaper and panelled walls.
Mid-sized country entryway with white walls, porcelain floors, a single front door, multi-coloured floor, wallpaper and panelled walls.
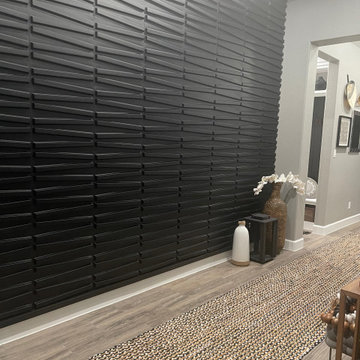
Custom panel accent wall
Large foyer in Houston with grey walls, ceramic floors, a single front door, a black front door, multi-coloured floor, recessed and panelled walls.
Large foyer in Houston with grey walls, ceramic floors, a single front door, a black front door, multi-coloured floor, recessed and panelled walls.
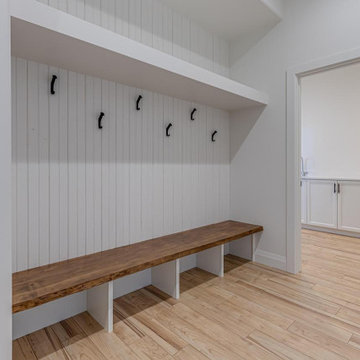
Side entry mudroom with built-in bench, attaches to butler's pantry off the kitchen
This is an example of a mid-sized country mudroom in Other with light hardwood floors, beige floor, white walls, a single front door, a white front door and panelled walls.
This is an example of a mid-sized country mudroom in Other with light hardwood floors, beige floor, white walls, a single front door, a white front door and panelled walls.
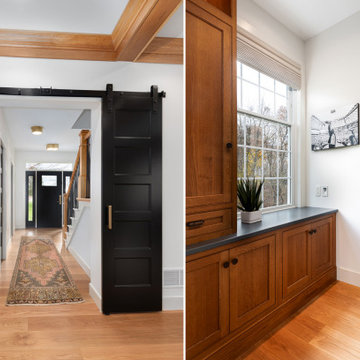
this homes main entry and an entry to the conversation room
This is an example of a large traditional mudroom in Philadelphia with white walls, porcelain floors, a single front door, a white front door, grey floor and panelled walls.
This is an example of a large traditional mudroom in Philadelphia with white walls, porcelain floors, a single front door, a white front door, grey floor and panelled walls.
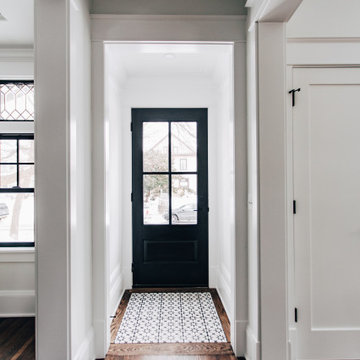
front entry of a fully renovated uptown four square
This is an example of a small transitional foyer in Minneapolis with white walls, concrete floors, a single front door, a dark wood front door, white floor, coffered and panelled walls.
This is an example of a small transitional foyer in Minneapolis with white walls, concrete floors, a single front door, a dark wood front door, white floor, coffered and panelled walls.
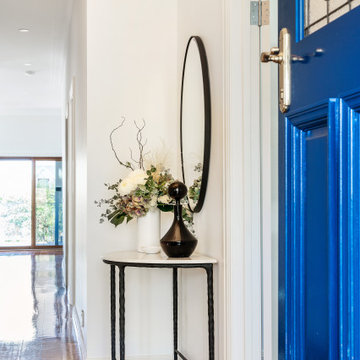
Front entry with a feature Blue door
Photo of a small transitional foyer in Melbourne with white walls, dark hardwood floors, a single front door, a blue front door, brown floor, recessed and panelled walls.
Photo of a small transitional foyer in Melbourne with white walls, dark hardwood floors, a single front door, a blue front door, brown floor, recessed and panelled walls.
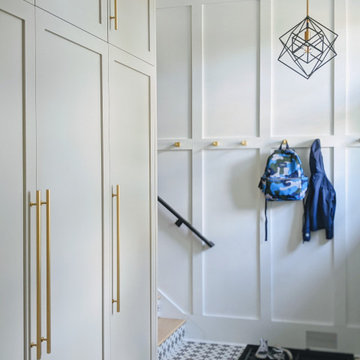
Transitional mudroom in Other with white walls, concrete floors, a single front door, a blue front door, beige floor and panelled walls.
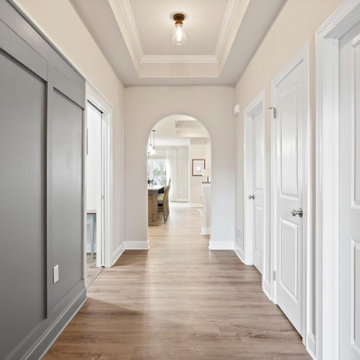
Photo of a mid-sized foyer in New York with green walls, vinyl floors, a single front door, a white front door, brown floor, recessed and panelled walls.
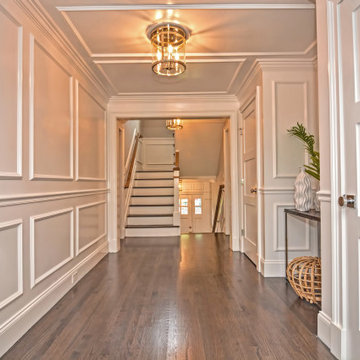
Main level foyer with two closets. Wall paneling and ceiling paneling with flush mount light fixture. Walls painted semi gloss white. Dark gray stained hardwood floors.
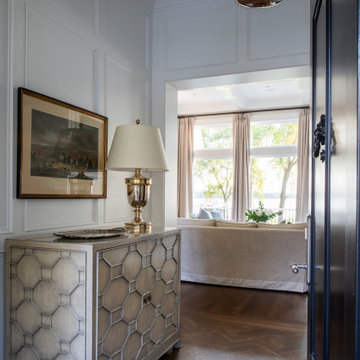
Builder: Michels Homes
Interior Design: Talla Skogmo Interior Design
Cabinetry Design: Megan at Michels Homes
Photography: Scott Amundson Photography
Design ideas for a mid-sized beach style foyer in Minneapolis with white walls, dark hardwood floors, a single front door, a dark wood front door, brown floor and panelled walls.
Design ideas for a mid-sized beach style foyer in Minneapolis with white walls, dark hardwood floors, a single front door, a dark wood front door, brown floor and panelled walls.
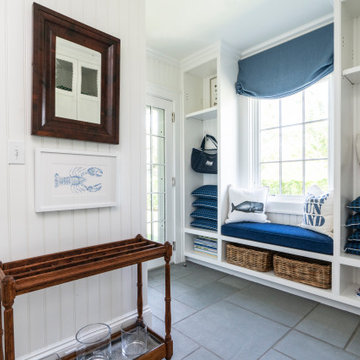
Inspiration for a beach style foyer in Boston with white walls, slate floors, a single front door, a glass front door, grey floor and panelled walls.

The new entry addition sports charred wood columns leading to a nw interior stairway connecting the main level on the 2nd floor. There used to be an exterior stair that rotted. Interior shots to follow.
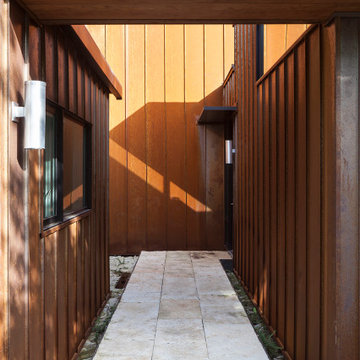
The sheltered Entry Court provides passage to the central front door. This formal arrangement allows for clerestory windows to allow light into the interior of the house, and also allows the space of the house to direct itself towards the garden which surrounds the property. Here, a walkway of stone slabs suspended in a steel casing is raised off of the native limestone ground cover.
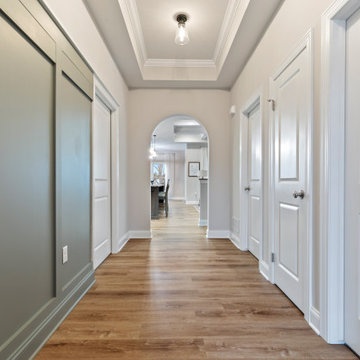
Inspiration for a mid-sized foyer in New York with green walls, vinyl floors, a single front door, a white front door, brown floor, recessed and panelled walls.
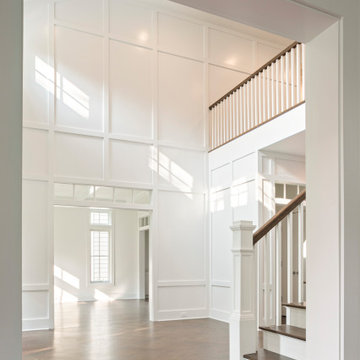
Photo of a large beach style foyer in New York with white walls, dark hardwood floors, a single front door, a dark wood front door, brown floor and panelled walls.
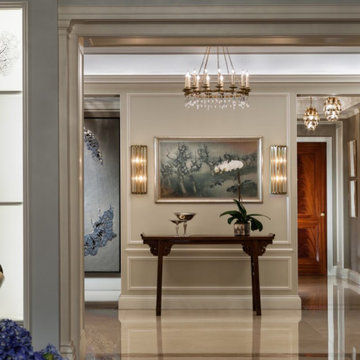
All wood panelling designed by our in-house team
Design ideas for a large contemporary foyer in New York with beige walls, marble floors, a single front door, a medium wood front door, beige floor, vaulted and panelled walls.
Design ideas for a large contemporary foyer in New York with beige walls, marble floors, a single front door, a medium wood front door, beige floor, vaulted and panelled walls.
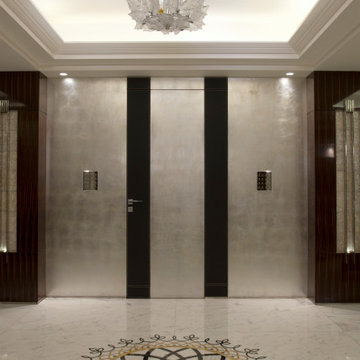
Photo of a large contemporary foyer in Other with multi-coloured walls, marble floors, a single front door, a dark wood front door, white floor, recessed and panelled walls.
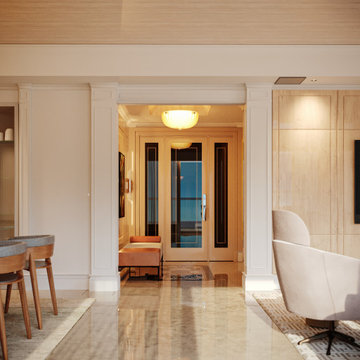
Full Decoration
Design ideas for a modern foyer in Other with marble floors, a single front door, a glass front door, beige floor, wallpaper and panelled walls.
Design ideas for a modern foyer in Other with marble floors, a single front door, a glass front door, beige floor, wallpaper and panelled walls.
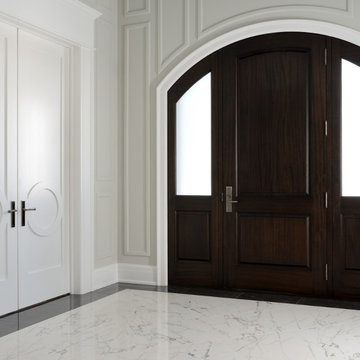
This front entry gives you the "WOW" factor when you enter this house. The wall moldings and custom doors provide are a great showpiece, not to mention the vaulted ceilings and chandeliers. The marble floor slabs with black marble border enhance this entryway.
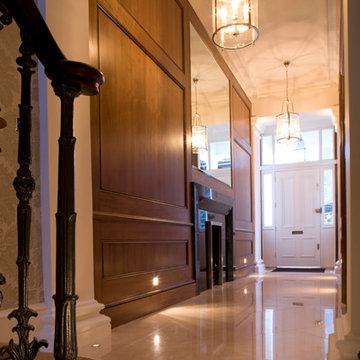
Architecture by PTP Architects; Project Management and Interior Design by Finchatton; Lighting Design by Sally Storey at Lighting Design International; Works by Boldfort
Entryway Design Ideas with a Single Front Door and Panelled Walls
8