Entryway Design Ideas with a Single Front Door and Panelled Walls
Refine by:
Budget
Sort by:Popular Today
121 - 140 of 475 photos
Item 1 of 3
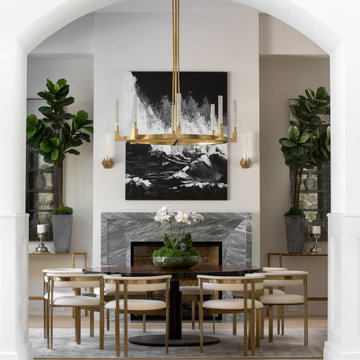
Expansive transitional entry hall in Los Angeles with white walls, light hardwood floors, a single front door, a black front door, beige floor and panelled walls.
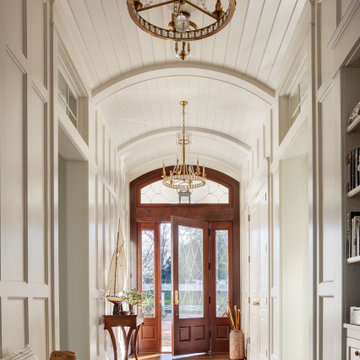
Inspiration for a beach style entryway in Baltimore with white walls, dark hardwood floors, a single front door, a glass front door, brown floor, timber, vaulted and panelled walls.
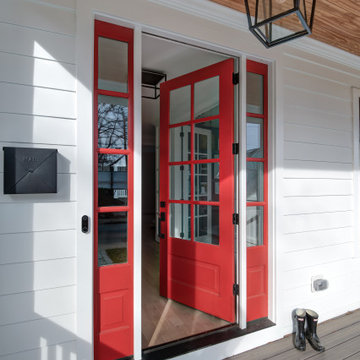
Front entry to a custom modern farmhouse with LED lighting
Inspiration for a large country foyer in DC Metro with light hardwood floors, a single front door, a red front door and panelled walls.
Inspiration for a large country foyer in DC Metro with light hardwood floors, a single front door, a red front door and panelled walls.
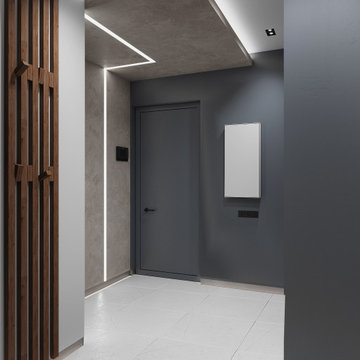
Inspiration for a mid-sized contemporary front door in Saint Petersburg with grey walls, porcelain floors, a single front door, a gray front door, white floor, recessed and panelled walls.
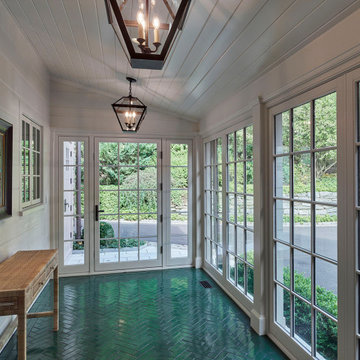
Large eclectic vestibule in Philadelphia with white walls, ceramic floors, a single front door, turquoise floor, timber and panelled walls.
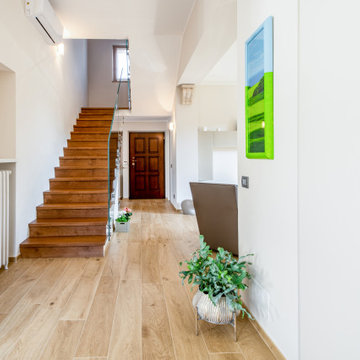
Design ideas for a mid-sized modern foyer in Milan with beige walls, ceramic floors, a single front door, a medium wood front door, coffered and panelled walls.
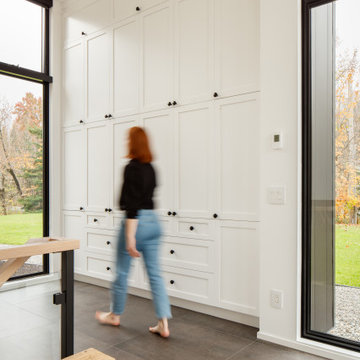
Hall d'entrée / Entrance hall
Design ideas for a large contemporary mudroom in Montreal with white walls, ceramic floors, a single front door, a glass front door, grey floor and panelled walls.
Design ideas for a large contemporary mudroom in Montreal with white walls, ceramic floors, a single front door, a glass front door, grey floor and panelled walls.
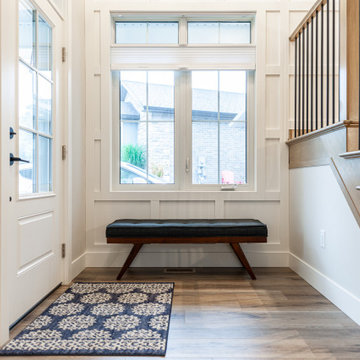
Photo of a small transitional foyer in Toronto with white walls, laminate floors, a single front door, a white front door, brown floor and panelled walls.
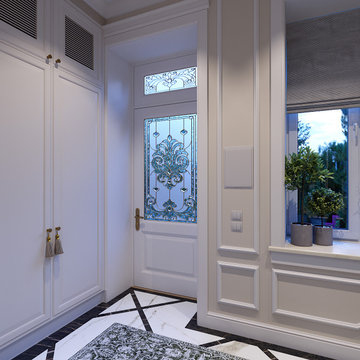
3d interior rendering of a traditional-style staircase with two colored marble for treads and risers.
Design ideas for a mid-sized traditional foyer in Houston with beige walls, marble floors, a single front door, a glass front door, multi-coloured floor and panelled walls.
Design ideas for a mid-sized traditional foyer in Houston with beige walls, marble floors, a single front door, a glass front door, multi-coloured floor and panelled walls.
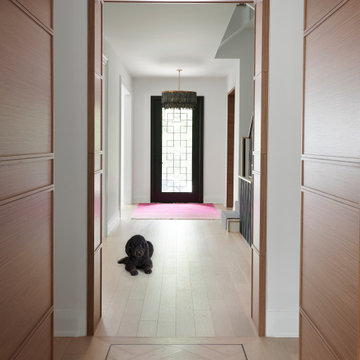
Mid-sized contemporary entry hall in Toronto with white walls, light hardwood floors, a single front door, a black front door and panelled walls.
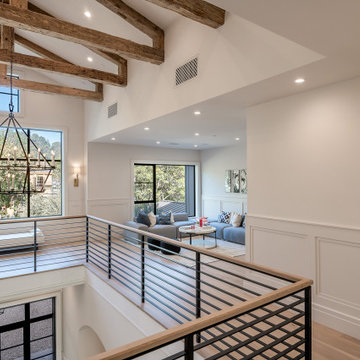
Inspiration for a large country entry hall in Los Angeles with white walls, light hardwood floors, a single front door, a black front door, beige floor, wood and panelled walls.
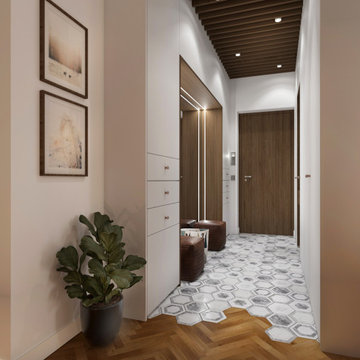
This is an example of a mid-sized scandinavian front door in Moscow with white walls, ceramic floors, a single front door, a medium wood front door, white floor, wood and panelled walls.
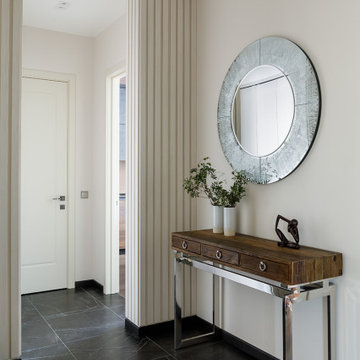
Design ideas for a mid-sized contemporary entry hall in Saint Petersburg with white walls, porcelain floors, a single front door, a white front door, black floor and panelled walls.
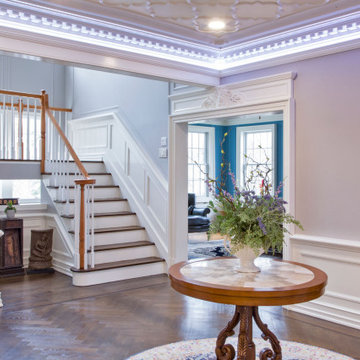
Classic foyer and interior woodwork in Princeton, NJ.
For more about this project visit our website
wlkitchenandhome.com/interiors/
Inspiration for a large traditional foyer in Philadelphia with white walls, dark hardwood floors, a single front door, a brown front door, brown floor, coffered and panelled walls.
Inspiration for a large traditional foyer in Philadelphia with white walls, dark hardwood floors, a single front door, a brown front door, brown floor, coffered and panelled walls.
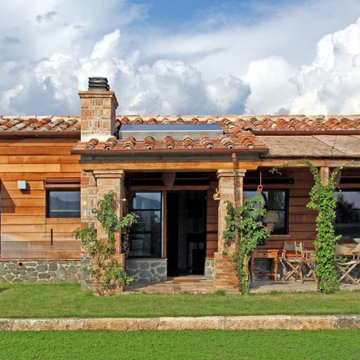
Entrance of the cottage
Small country front door in Other with white walls, porcelain floors, a single front door, a light wood front door, beige floor, exposed beam and panelled walls.
Small country front door in Other with white walls, porcelain floors, a single front door, a light wood front door, beige floor, exposed beam and panelled walls.
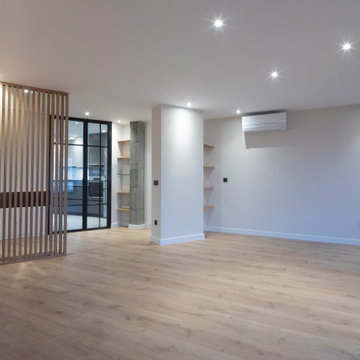
Inspiration for a mid-sized scandinavian entry hall in Other with grey walls, light hardwood floors, a single front door, a white front door, brown floor and panelled walls.
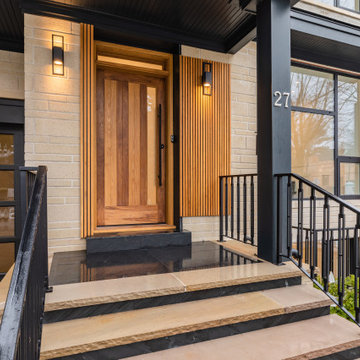
existing bungalow converted to moder home
Photo of a large modern front door in Toronto with beige walls, slate floors, a single front door, black floor, coffered and panelled walls.
Photo of a large modern front door in Toronto with beige walls, slate floors, a single front door, black floor, coffered and panelled walls.
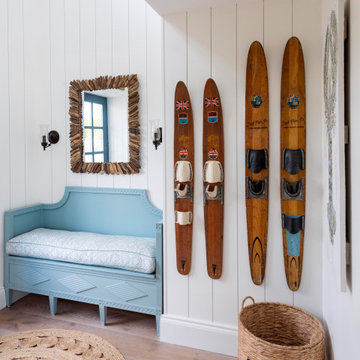
Large beach style entry hall in Devon with yellow walls, medium hardwood floors, a single front door, a blue front door, brown floor, timber and panelled walls.
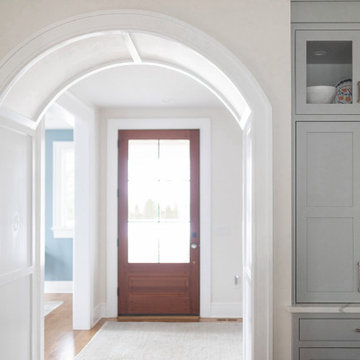
The kitchen is open to the foyer, through an arched opening with paneling details. Guests are welcomed through the mahogany front door with a large amount of glass and then through foyer and the trimmed arched opening with paneling details. The architectural and cabinetry details elevate the kitchen to bring elegance and interest.
The medium wood floors are of white oak and add warmth to the space.
The upper cabinets extend down to rest on the counters. This provides concealed storage easily at reach on the white quartz countertop with grey veining.
This timeless kitchen uses neutral light grey and white tones to create a welcoming space for all.
The shaker style cabinet fronts are recessed into the cabinetry fronts. Glass front upper cabinets add visual interest and depth to the space.
The beautiful cabinetry was crafted by JEM Woodworking.
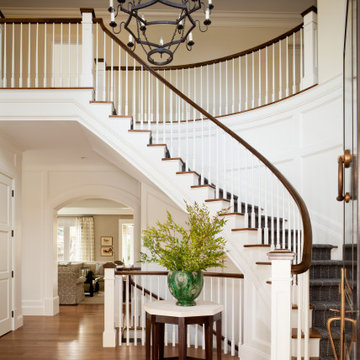
Photo of a large traditional foyer in Denver with white walls, medium hardwood floors, a single front door, a black front door and panelled walls.
Entryway Design Ideas with a Single Front Door and Panelled Walls
7