Entryway Design Ideas with a Single Front Door and Panelled Walls
Refine by:
Budget
Sort by:Popular Today
161 - 180 of 475 photos
Item 1 of 3
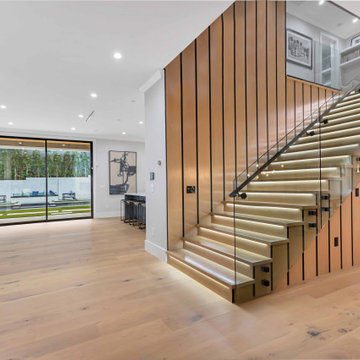
Newly constructed Smart home with attached 3 car garage in Encino! A proud oak tree beckons you to this blend of beauty & function offering recessed lighting, LED accents, large windows, wide plank wood floors & built-ins throughout. Enter the open floorplan including a light filled dining room, airy living room offering decorative ceiling beams, fireplace & access to the front patio, powder room, office space & vibrant family room with a view of the backyard. A gourmets delight is this kitchen showcasing built-in stainless-steel appliances, double kitchen island & dining nook. There’s even an ensuite guest bedroom & butler’s pantry. Hosting fun filled movie nights is turned up a notch with the home theater featuring LED lights along the ceiling, creating an immersive cinematic experience. Upstairs, find a large laundry room, 4 ensuite bedrooms with walk-in closets & a lounge space. The master bedroom has His & Hers walk-in closets, dual shower, soaking tub & dual vanity. Outside is an entertainer’s dream from the barbecue kitchen to the refreshing pool & playing court, plus added patio space, a cabana with bathroom & separate exercise/massage room. With lovely landscaping & fully fenced yard, this home has everything a homeowner could dream of!
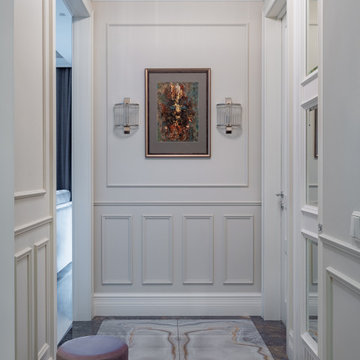
Дизайн-проект реализован Архитектором-Дизайнером Екатериной Ялалтыновой. Комплектация и декорирование - Бюро9.
Photo of a mid-sized transitional vestibule in Moscow with beige walls, porcelain floors, a single front door, a medium wood front door, blue floor and panelled walls.
Photo of a mid-sized transitional vestibule in Moscow with beige walls, porcelain floors, a single front door, a medium wood front door, blue floor and panelled walls.
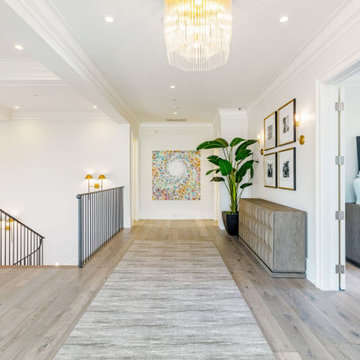
Inspiration for a large beach style entry hall in Los Angeles with white walls, light hardwood floors, a single front door, a black front door, beige floor and panelled walls.
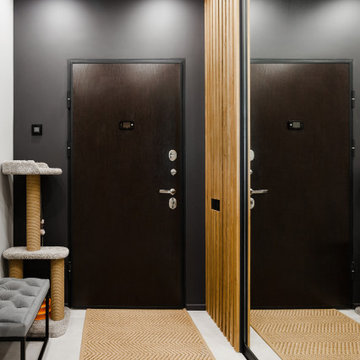
Прихожая со скрытой технической комнатой за зеркальными дверями, в которой расположилась постирочная и кладовка.
Design ideas for a small contemporary front door in Moscow with black walls, porcelain floors, a single front door, a dark wood front door, grey floor and panelled walls.
Design ideas for a small contemporary front door in Moscow with black walls, porcelain floors, a single front door, a dark wood front door, grey floor and panelled walls.
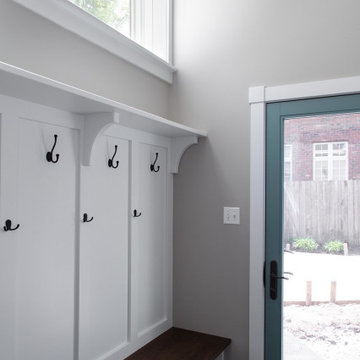
Photo of a small country mudroom in Chicago with grey walls, slate floors, a single front door, a blue front door, grey floor and panelled walls.
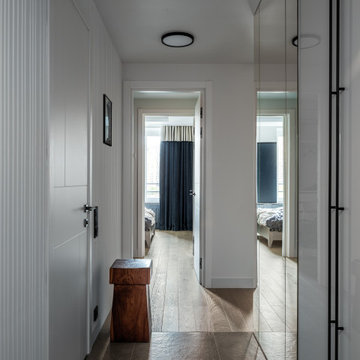
Вид из прихожей в сторону спальни. В прихожей на стене сделали зеркальное панно от пола до потолка, чтоб визуально раздвинуть относительно узкое пространство. При открытых дверях в гардеробную и спальню свет проникает в прихожую, а благодаря зеркалу его становится в 2 раза больше.
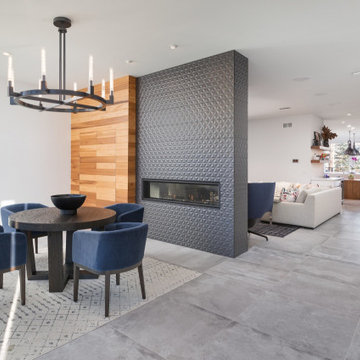
The entry foyer hides a closet within the wooden wall while the fireplace greets guests and invites them into this modern main living area.
Photos: Reel Tour Media
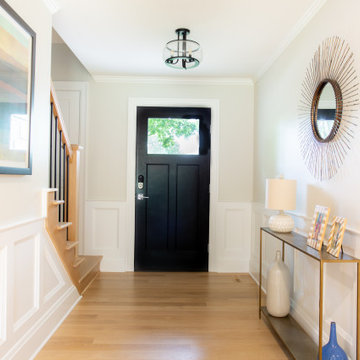
Inspiration for a mid-sized traditional foyer in Columbus with beige walls, light hardwood floors, a single front door, a black front door, beige floor and panelled walls.
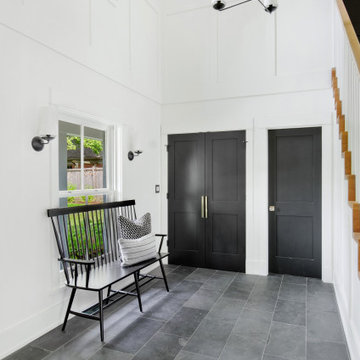
Design ideas for a mid-sized contemporary foyer in Other with white walls, slate floors, a single front door, a black front door, grey floor, vaulted and panelled walls.
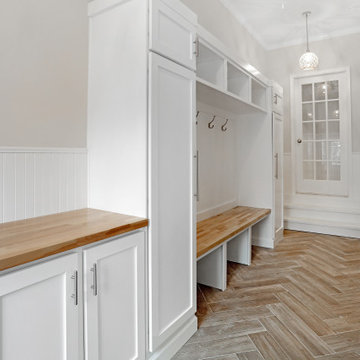
Custom Home Remodel in New Jersey.
Photo of a mid-sized transitional mudroom in New York with white walls, medium hardwood floors, a single front door, multi-coloured floor and panelled walls.
Photo of a mid-sized transitional mudroom in New York with white walls, medium hardwood floors, a single front door, multi-coloured floor and panelled walls.
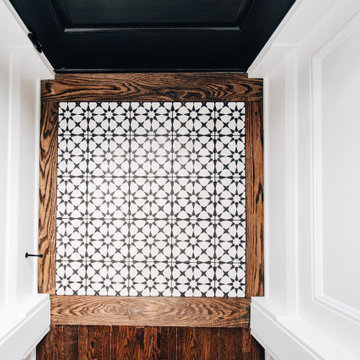
front entry of a fully renovated uptown four square
Design ideas for a small transitional foyer in Minneapolis with white walls, concrete floors, a single front door, a dark wood front door, white floor, coffered and panelled walls.
Design ideas for a small transitional foyer in Minneapolis with white walls, concrete floors, a single front door, a dark wood front door, white floor, coffered and panelled walls.
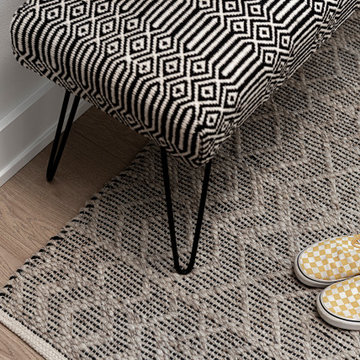
Inspiration for a mid-sized transitional foyer in Chicago with grey walls, light hardwood floors, a single front door, a white front door, white floor and panelled walls.
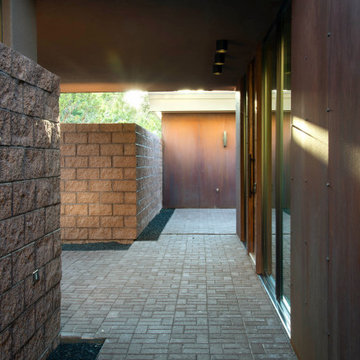
Photo of a modern vestibule in Salt Lake City with brown walls, brick floors, a single front door, a medium wood front door, brown floor, wood and panelled walls.
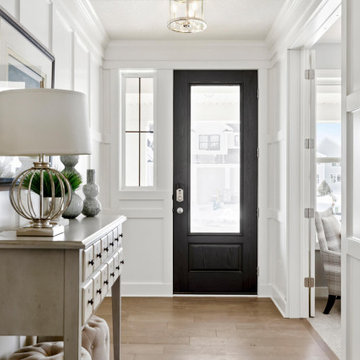
Arden Model - Tradition Collection
Pricing, floorplans, virtual tours, community information & more at https://www.robertthomashomes.com/
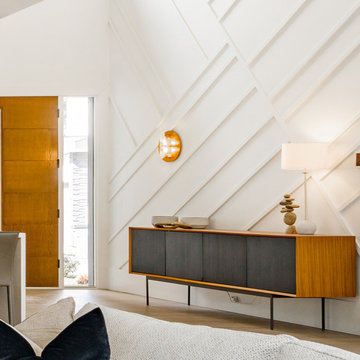
Open concept main hallway entry with paneled feature wall and light hardwood flooring. Wood front door with clear glass sidelite.
Design ideas for a modern entryway in Toronto with white walls, light hardwood floors, a single front door, an orange front door, beige floor and panelled walls.
Design ideas for a modern entryway in Toronto with white walls, light hardwood floors, a single front door, an orange front door, beige floor and panelled walls.
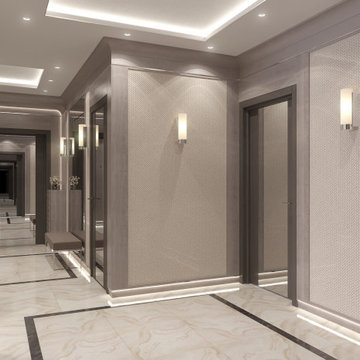
Прихожая-холл.
Design ideas for a contemporary entry hall in Moscow with porcelain floors, a single front door, recessed and panelled walls.
Design ideas for a contemporary entry hall in Moscow with porcelain floors, a single front door, recessed and panelled walls.
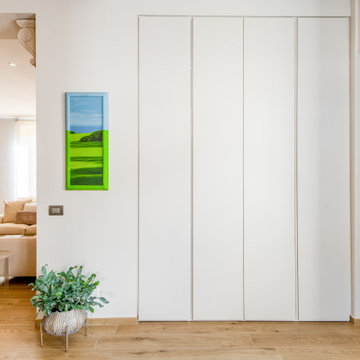
Inspiration for a mid-sized modern foyer in Milan with beige walls, ceramic floors, a single front door, a medium wood front door, coffered and panelled walls.
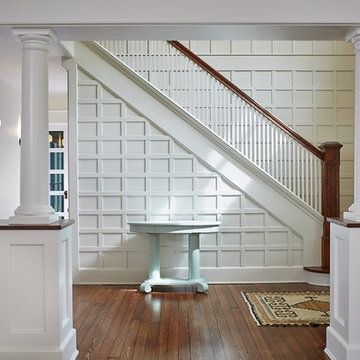
This is an example of a country foyer in Grand Rapids with white walls, dark hardwood floors, a single front door, a dark wood front door, brown floor and panelled walls.
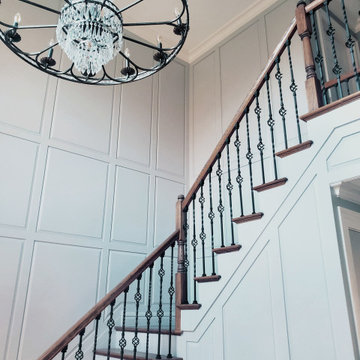
The client wanted a very traditional and dressy entryway. He wanted to resembled a medieval castle a bit. So this is the outcome.
Design ideas for a large traditional foyer in Philadelphia with grey walls, porcelain floors, a single front door, a black front door, black floor and panelled walls.
Design ideas for a large traditional foyer in Philadelphia with grey walls, porcelain floors, a single front door, a black front door, black floor and panelled walls.
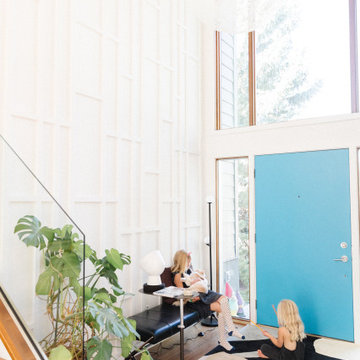
This is an example of a large modern foyer in Calgary with white walls, medium hardwood floors, a single front door, a blue front door, brown floor, vaulted and panelled walls.
Entryway Design Ideas with a Single Front Door and Panelled Walls
9