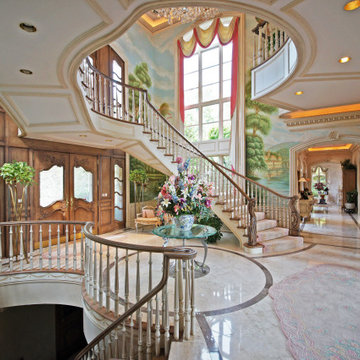All Wall Treatments Entryway Design Ideas with Beige Floor
Refine by:
Budget
Sort by:Popular Today
21 - 40 of 1,260 photos
Item 1 of 3

This is an example of a small contemporary entry hall in London with green walls, ceramic floors, beige floor and recessed.
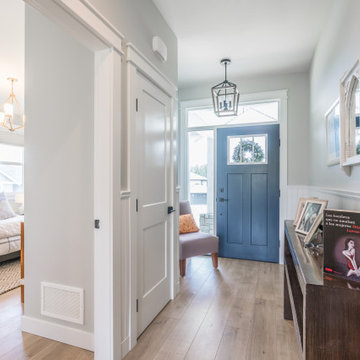
Design ideas for a mid-sized transitional entry hall in Vancouver with grey walls, laminate floors, a single front door, a blue front door, beige floor and decorative wall panelling.

A vivid pink dutch door invites you in.
Photo of a mid-sized beach style front door in Charlotte with black walls, concrete floors, a dutch front door, a red front door, beige floor and planked wall panelling.
Photo of a mid-sized beach style front door in Charlotte with black walls, concrete floors, a dutch front door, a red front door, beige floor and planked wall panelling.

Beautiful Ski Locker Room featuring over 500 skis from the 1950's & 1960's and lockers named after the iconic ski trails of Park City.
Photo credit: Kevin Scott.
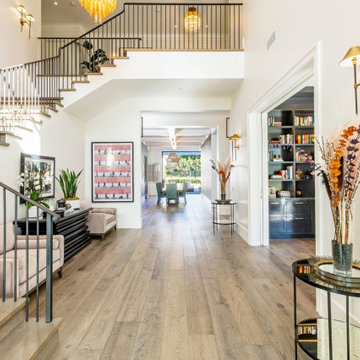
Photo of a large beach style foyer in Los Angeles with white walls, light hardwood floors, a single front door, a black front door, beige floor and panelled walls.
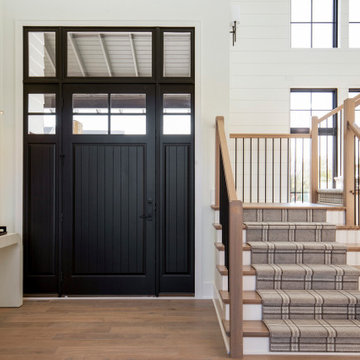
Inspiration for a country foyer in Minneapolis with white walls, light hardwood floors, beige floor and planked wall panelling.

Вешалка, шкаф и входная дверь в прихожей
Design ideas for a small scandinavian entry hall in Saint Petersburg with grey walls, laminate floors, a single front door, a white front door, beige floor, wallpaper and wallpaper.
Design ideas for a small scandinavian entry hall in Saint Petersburg with grey walls, laminate floors, a single front door, a white front door, beige floor, wallpaper and wallpaper.

Modern Farmhouse Front Entry with herringbone brick floor and Navy Blue Front Door
Inspiration for a large country front door in San Francisco with white walls, brick floors, a single front door, a blue front door and beige floor.
Inspiration for a large country front door in San Francisco with white walls, brick floors, a single front door, a blue front door and beige floor.
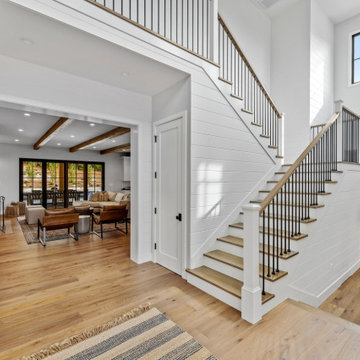
Our clients wanted the ultimate modern farmhouse custom dream home. They found property in the Santa Rosa Valley with an existing house on 3 ½ acres. They could envision a new home with a pool, a barn, and a place to raise horses. JRP and the clients went all in, sparing no expense. Thus, the old house was demolished and the couple’s dream home began to come to fruition.
The result is a simple, contemporary layout with ample light thanks to the open floor plan. When it comes to a modern farmhouse aesthetic, it’s all about neutral hues, wood accents, and furniture with clean lines. Every room is thoughtfully crafted with its own personality. Yet still reflects a bit of that farmhouse charm.
Their considerable-sized kitchen is a union of rustic warmth and industrial simplicity. The all-white shaker cabinetry and subway backsplash light up the room. All white everything complimented by warm wood flooring and matte black fixtures. The stunning custom Raw Urth reclaimed steel hood is also a star focal point in this gorgeous space. Not to mention the wet bar area with its unique open shelves above not one, but two integrated wine chillers. It’s also thoughtfully positioned next to the large pantry with a farmhouse style staple: a sliding barn door.
The master bathroom is relaxation at its finest. Monochromatic colors and a pop of pattern on the floor lend a fashionable look to this private retreat. Matte black finishes stand out against a stark white backsplash, complement charcoal veins in the marble looking countertop, and is cohesive with the entire look. The matte black shower units really add a dramatic finish to this luxurious large walk-in shower.
Photographer: Andrew - OpenHouse VC

Inlay marble and porcelain custom floor. Custom designed impact rated front doors. Floating entry shelf. Natural wood clad ceiling with chandelier.

The inviting living room with coffered ceilings and elegant wainscoting is right off of the double height foyer. The dining area welcomes you into the center of the great room beyond.
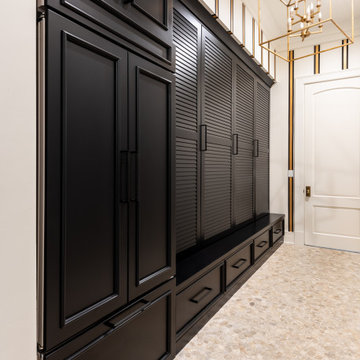
New Home Construction by Freeman Homes, LLC.
Interior Design by Joy Tribout Interiors.
Cabinet Design by Detailed Designs by Denise
Cabinets Provided by Wright Cabinet Shop
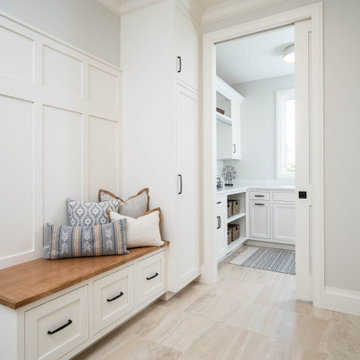
Large mudroom with built-in storage and a wood-topped bench leads to the laundry room
Design ideas for a mid-sized country entryway in Grand Rapids with grey walls, ceramic floors, beige floor and panelled walls.
Design ideas for a mid-sized country entryway in Grand Rapids with grey walls, ceramic floors, beige floor and panelled walls.
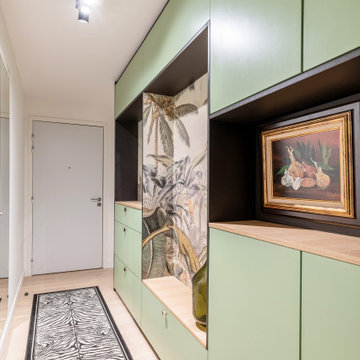
Photo of a mid-sized tropical entry hall in Paris with white walls, light hardwood floors, a gray front door, beige floor and wallpaper.

Inspiration for a mid-sized contemporary entry hall in Other with a single front door, white walls, laminate floors, a light wood front door, beige floor, recessed and wallpaper.
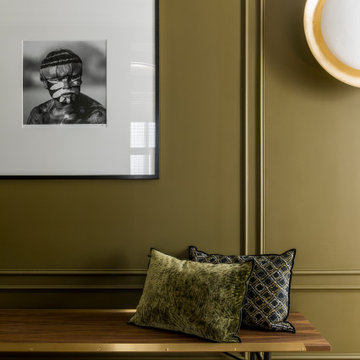
Photo : Romain Ricard
Design ideas for a large contemporary foyer in Paris with green walls, light hardwood floors, a double front door, a green front door, beige floor and decorative wall panelling.
Design ideas for a large contemporary foyer in Paris with green walls, light hardwood floors, a double front door, a green front door, beige floor and decorative wall panelling.
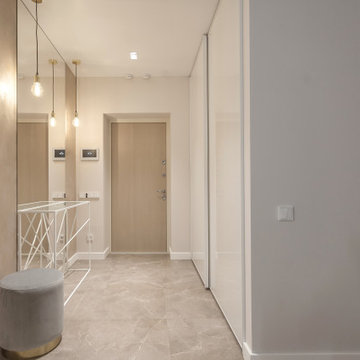
Минималистичная, светлая прихожая. Пол - мраморная плитка, зеркало во всю стену. Деревянные панели.
Minimalistic, bright entrance hall. Floor - marble tiles, full-length mirror. Wooden panels.

Feature door and planting welcomes visitors to the home
This is an example of a large contemporary front door in Auckland with black walls, light hardwood floors, a single front door, a medium wood front door, beige floor, timber and wood walls.
This is an example of a large contemporary front door in Auckland with black walls, light hardwood floors, a single front door, a medium wood front door, beige floor, timber and wood walls.

Photo of a large contemporary foyer in Paris with brown walls, marble floors, beige floor, recessed and wood walls.
All Wall Treatments Entryway Design Ideas with Beige Floor
2
