All Wall Treatments Entryway Design Ideas with Beige Floor
Refine by:
Budget
Sort by:Popular Today
101 - 120 of 1,260 photos
Item 1 of 3
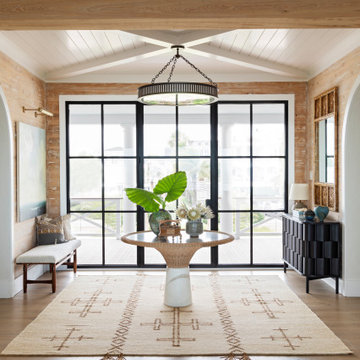
Design ideas for an expansive beach style front door in Charleston with beige walls, light hardwood floors, a metal front door, beige floor, exposed beam and wood walls.

The owners travel up the grand staircase to get to the private bedrooms. The main level welcomes you in with a large kitchen and family room. The great room also has an inviting dining area in the center of the great room.
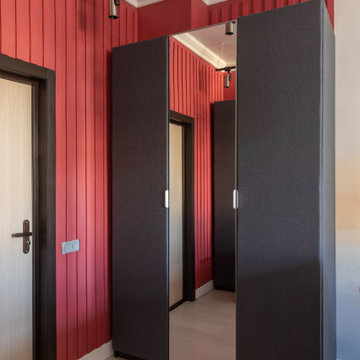
Inspiration for a small contemporary front door in Moscow with red walls, laminate floors, a single front door, a light wood front door, beige floor and decorative wall panelling.
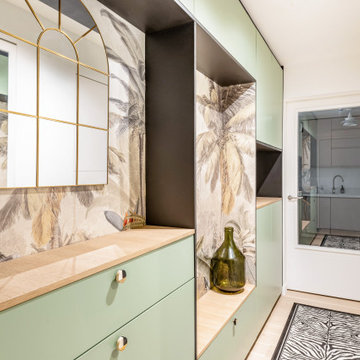
Design ideas for a mid-sized tropical entry hall in Paris with white walls, light hardwood floors, a gray front door, beige floor and wallpaper.

The new owners of this 1974 Post and Beam home originally contacted us for help furnishing their main floor living spaces. But it wasn’t long before these delightfully open minded clients agreed to a much larger project, including a full kitchen renovation. They were looking to personalize their “forever home,” a place where they looked forward to spending time together entertaining friends and family.
In a bold move, we proposed teal cabinetry that tied in beautifully with their ocean and mountain views and suggested covering the original cedar plank ceilings with white shiplap to allow for improved lighting in the ceilings. We also added a full height panelled wall creating a proper front entrance and closing off part of the kitchen while still keeping the space open for entertaining. Finally, we curated a selection of custom designed wood and upholstered furniture for their open concept living spaces and moody home theatre room beyond.
This project is a Top 5 Finalist for Western Living Magazine's 2021 Home of the Year.

Family friendly Foyer. This is the entrance to the home everyone uses. First thing LGV did was to lay an inexpensive indoor outdoor rug at the door, provided a bowl to throw keys and mail into and of course, a gorgeous mirror for one last check!
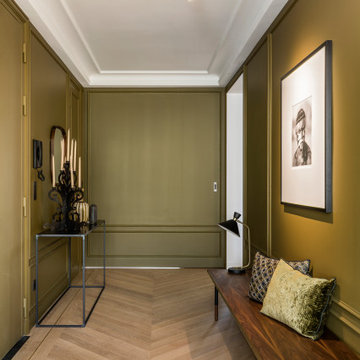
Photo : Romain Ricard
Large contemporary foyer in Paris with green walls, light hardwood floors, a double front door, a green front door, beige floor and decorative wall panelling.
Large contemporary foyer in Paris with green walls, light hardwood floors, a double front door, a green front door, beige floor and decorative wall panelling.

Alberi velati nella nebbia, lo stato erboso lacustre, realizzato a colpi di pennello dapprima marcati e via via sempre più leggeri, conferiscono profondità alla scena rappresentativa, in cui le azioni diventano narrazioni.
Da un progetto di recupero di Arch. Valeria Federica Sangalli Gariboldi
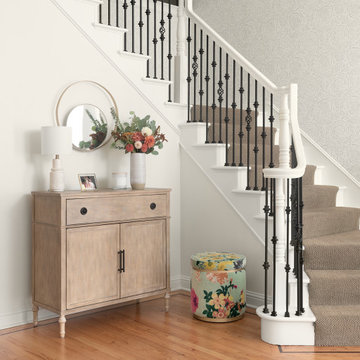
Bohemian chic entryway
This is an example of a mid-sized foyer in San Francisco with white walls, medium hardwood floors, a double front door, a black front door, beige floor, vaulted and wallpaper.
This is an example of a mid-sized foyer in San Francisco with white walls, medium hardwood floors, a double front door, a black front door, beige floor, vaulted and wallpaper.
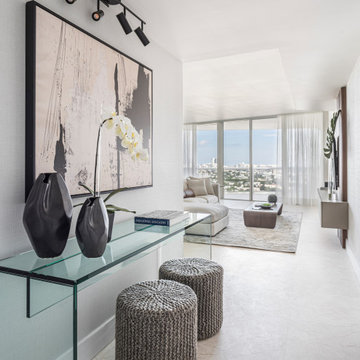
Design ideas for a small contemporary foyer in Miami with beige walls, marble floors, a single front door, a white front door, beige floor and wallpaper.

Inspiration for a mid-sized transitional foyer in Austin with white walls, limestone floors, a pivot front door, a glass front door, beige floor, wood and wood walls.
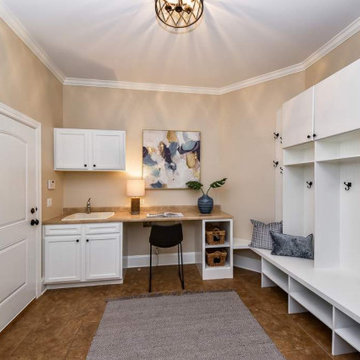
Stay organized with individual lockers and a work station all located conveniently in the mudroom to grab what you need on your way out the door.
Photo of a large transitional mudroom in Chicago with beige walls, porcelain floors, a single front door, a white front door, beige floor and decorative wall panelling.
Photo of a large transitional mudroom in Chicago with beige walls, porcelain floors, a single front door, a white front door, beige floor and decorative wall panelling.

The interior view of the side entrance looking out onto the carport with extensive continuation of floor, wall, and ceiling materials.
Custom windows, doors, and hardware designed and furnished by Thermally Broken Steel USA.
Other sources:
Kuro Shou Sugi Ban Charred Cypress Cladding and Western Hemlock ceiling: reSAWN TIMBER Co.
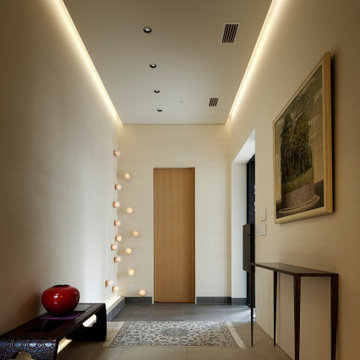
Photo Copyright Satoshi Shigeta
Large modern entry hall in Tokyo with beige walls, ceramic floors, beige floor and wallpaper.
Large modern entry hall in Tokyo with beige walls, ceramic floors, beige floor and wallpaper.
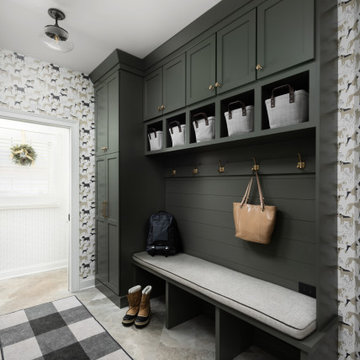
Large traditional mudroom in Chicago with porcelain floors, beige floor and wallpaper.
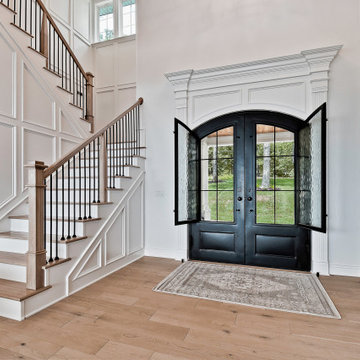
This is an example of a large traditional front door in Other with white walls, light hardwood floors, a double front door, a metal front door, beige floor and wood walls.

White mudroom built-ins with beadboard locker and polished nickel hardware. Custom white built-in cabinets with white oak hardwood flooring and polished nickel hardware.
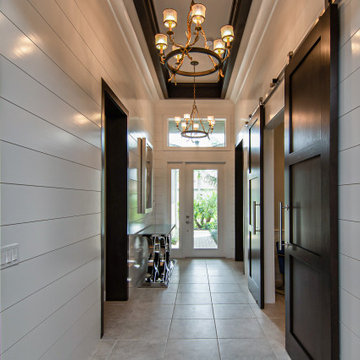
We took a basic builder-grade home and made it into Coastal Elegance.
Mid-sized beach style entry hall in Jacksonville with white walls, porcelain floors, a single front door, a white front door, beige floor, coffered and planked wall panelling.
Mid-sized beach style entry hall in Jacksonville with white walls, porcelain floors, a single front door, a white front door, beige floor, coffered and planked wall panelling.

Beautiful Ski Locker Room featuring over 500 skis from the 1950's & 1960's and lockers named after the iconic ski trails of Park City.
Custom windows, doors, and hardware designed and furnished by Thermally Broken Steel USA.
Photo source: Magelby Construction.
All Wall Treatments Entryway Design Ideas with Beige Floor
6
