All Wall Treatments Entryway Design Ideas with Beige Floor
Refine by:
Budget
Sort by:Popular Today
81 - 100 of 1,260 photos
Item 1 of 3
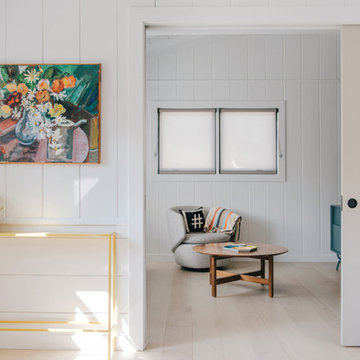
double pocket doors allow the den to be closed off from the entry and open kitchen at the front of this modern california beach cottage
This is an example of a small foyer in Orange County with white walls, light hardwood floors, a dutch front door, a glass front door, beige floor, exposed beam and panelled walls.
This is an example of a small foyer in Orange County with white walls, light hardwood floors, a dutch front door, a glass front door, beige floor, exposed beam and panelled walls.
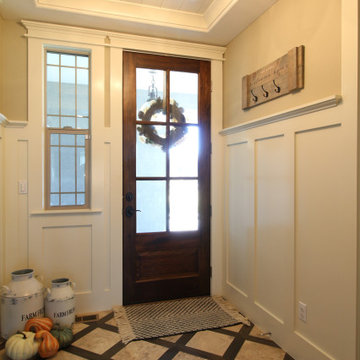
Photo of a mid-sized country foyer in Denver with white walls, marble floors, a single front door, a medium wood front door, beige floor, timber and panelled walls.
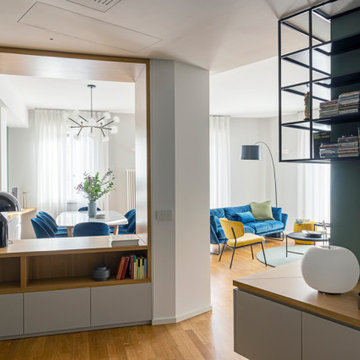
foto di Cristina Galline Bohman
Inspiration for a mid-sized contemporary foyer in Milan with green walls, medium hardwood floors, beige floor, coffered and wallpaper.
Inspiration for a mid-sized contemporary foyer in Milan with green walls, medium hardwood floors, beige floor, coffered and wallpaper.
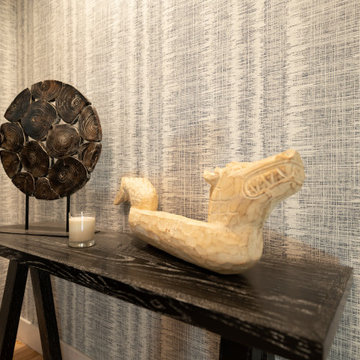
This is an example of an entryway in Kansas City with multi-coloured walls, light hardwood floors, a single front door, beige floor and wallpaper.

The new owners of this 1974 Post and Beam home originally contacted us for help furnishing their main floor living spaces. But it wasn’t long before these delightfully open minded clients agreed to a much larger project, including a full kitchen renovation. They were looking to personalize their “forever home,” a place where they looked forward to spending time together entertaining friends and family.
In a bold move, we proposed teal cabinetry that tied in beautifully with their ocean and mountain views and suggested covering the original cedar plank ceilings with white shiplap to allow for improved lighting in the ceilings. We also added a full height panelled wall creating a proper front entrance and closing off part of the kitchen while still keeping the space open for entertaining. Finally, we curated a selection of custom designed wood and upholstered furniture for their open concept living spaces and moody home theatre room beyond.
* This project has been featured in Western Living Magazine.

Design is often more about architecture than it is about decor. We focused heavily on embellishing and highlighting the client's fantastic architectural details in the living spaces, which were widely open and connected by a long Foyer Hallway with incredible arches and tall ceilings. We used natural materials such as light silver limestone plaster and paint, added rustic stained wood to the columns, arches and pilasters, and added textural ledgestone to focal walls. We also added new chandeliers with crystal and mercury glass for a modern nudge to a more transitional envelope. The contrast of light stained shelves and custom wood barn door completed the refurbished Foyer Hallway.
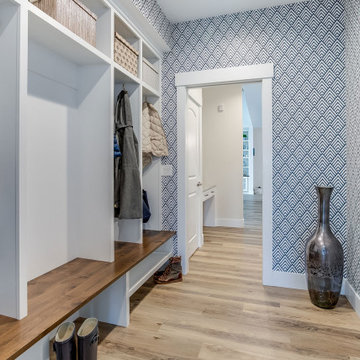
Mid-sized transitional mudroom in Other with multi-coloured walls, beige floor and wallpaper.
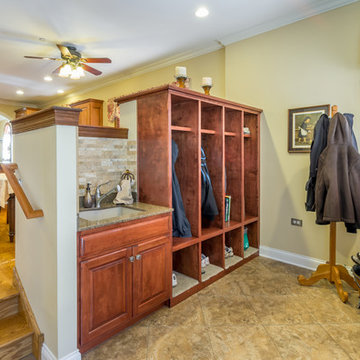
This sunken mudroom, with half-height walls on the kitchen side, allows for parents to see over the half-wall and out the spacious windows to the driveway and back yard, while also obstructing view of all that collects in the homeowners' primary entry. A wash sink, cubbie lockers, and a bench to take off shoes make this room one of the most efficient rooms in the house.
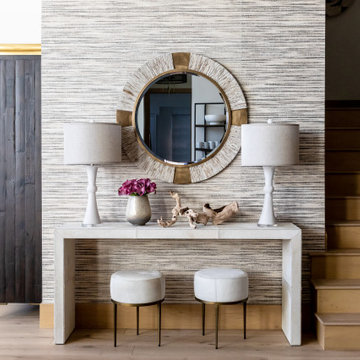
Contemporary entryway in Salt Lake City with grey walls, light hardwood floors, beige floor and wallpaper.
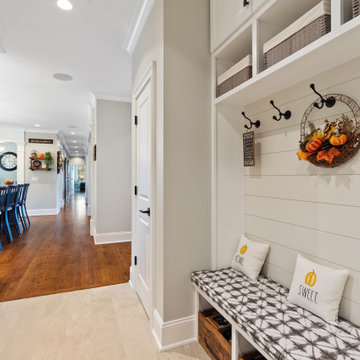
This coastal farmhouse design is destined to be an instant classic. This classic and cozy design has all of the right exterior details, including gray shingle siding, crisp white windows and trim, metal roofing stone accents and a custom cupola atop the three car garage. It also features a modern and up to date interior as well, with everything you'd expect in a true coastal farmhouse. With a beautiful nearly flat back yard, looking out to a golf course this property also includes abundant outdoor living spaces, a beautiful barn and an oversized koi pond for the owners to enjoy.
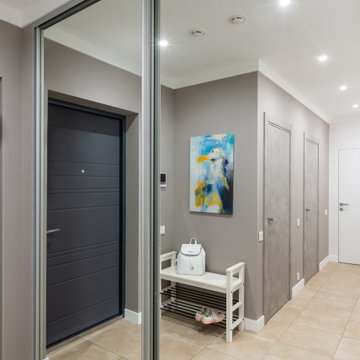
Photo of a small mediterranean front door in Other with grey walls, porcelain floors, a single front door, a gray front door and beige floor.
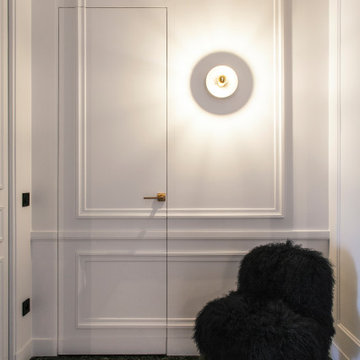
Photo : BCDF Studio
Design ideas for a large contemporary foyer in Paris with white walls, light hardwood floors, a double front door, a white front door, beige floor and decorative wall panelling.
Design ideas for a large contemporary foyer in Paris with white walls, light hardwood floors, a double front door, a white front door, beige floor and decorative wall panelling.
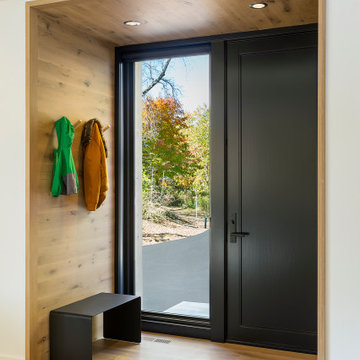
A simple and inviting entryway to this Scandinavian modern home.
Design ideas for a mid-sized scandinavian front door in Minneapolis with white walls, light hardwood floors, a single front door, a black front door, beige floor, wood and wood walls.
Design ideas for a mid-sized scandinavian front door in Minneapolis with white walls, light hardwood floors, a single front door, a black front door, beige floor, wood and wood walls.

Ремонт с 0 в трёхкомнатной квартире под ключ
Design ideas for a mid-sized contemporary front door in Moscow with grey walls, laminate floors, a single front door, a white front door, beige floor and wood walls.
Design ideas for a mid-sized contemporary front door in Moscow with grey walls, laminate floors, a single front door, a white front door, beige floor and wood walls.
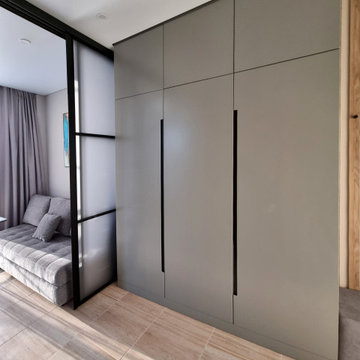
This is an example of a small contemporary mudroom in Other with beige walls, porcelain floors, beige floor and wallpaper.
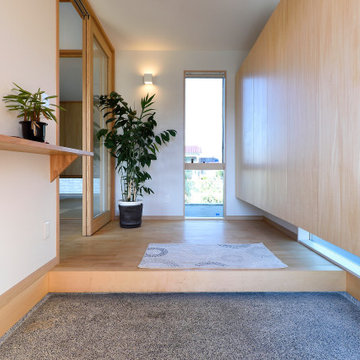
Photo of an asian entry hall in Other with white walls, medium hardwood floors, a single front door, a medium wood front door, beige floor, wallpaper and wallpaper.
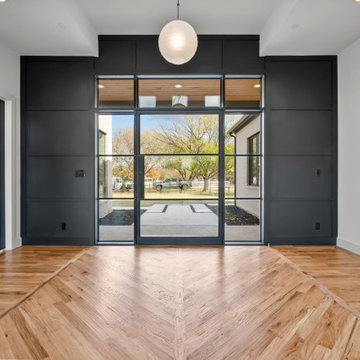
Design ideas for a mid-sized modern foyer in Dallas with black walls, light hardwood floors, a pivot front door, a black front door, beige floor and decorative wall panelling.
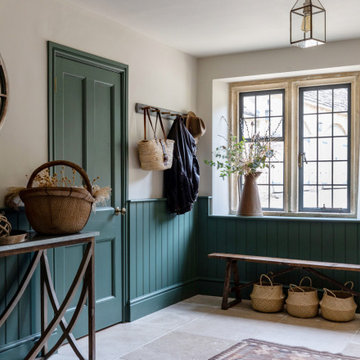
Boot room of Cotswold country house
Mid-sized country mudroom in Gloucestershire with green walls, limestone floors, beige floor and panelled walls.
Mid-sized country mudroom in Gloucestershire with green walls, limestone floors, beige floor and panelled walls.

Inspiration for an expansive beach style entryway in Charleston with beige walls, light hardwood floors, beige floor, timber and wood walls.
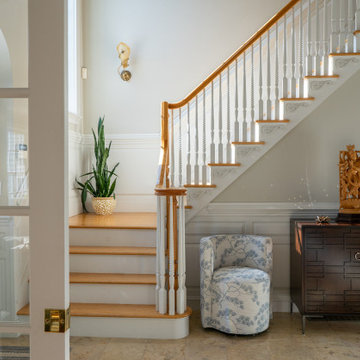
Design ideas for a large mediterranean foyer in Boston with beige walls, beige floor and decorative wall panelling.
All Wall Treatments Entryway Design Ideas with Beige Floor
5