Entryway Design Ideas with Beige Walls and a Medium Wood Front Door
Refine by:
Budget
Sort by:Popular Today
161 - 180 of 3,328 photos
Item 1 of 3
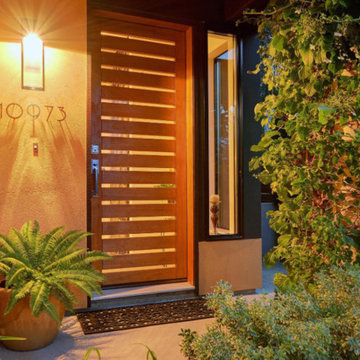
Large modern front door in Vancouver with beige walls, a single front door and a medium wood front door.
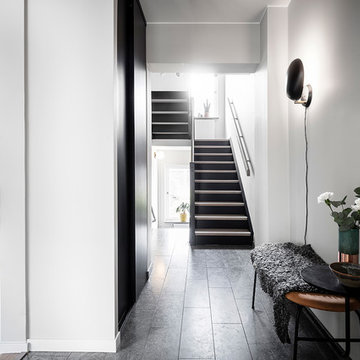
Hall med originaldörr och originalgolv i kalksten
Photo of a mid-sized scandinavian front door in Gothenburg with beige walls, limestone floors, a single front door, a medium wood front door and grey floor.
Photo of a mid-sized scandinavian front door in Gothenburg with beige walls, limestone floors, a single front door, a medium wood front door and grey floor.
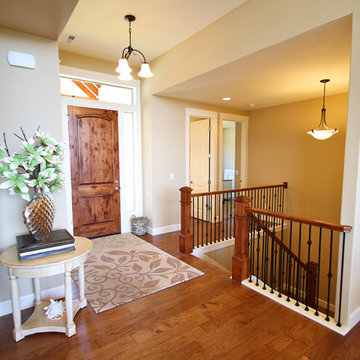
The Ridgeback - Craftsman Ranch with Daylight Basement in Happy Valley, Oregon by Cascade West Development Inc.
Cascade West Facebook: https://goo.gl/MCD2U1
Cascade West Website: https://goo.gl/XHm7Un
These photos, like many of ours, were taken by the good people of ExposioHDR - Portland, Or
Exposio Facebook: https://goo.gl/SpSvyo
Exposio Website: https://goo.gl/Cbm8Ya
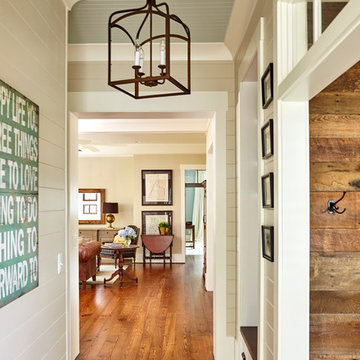
Mid-sized country entry hall in Charlotte with beige walls, medium hardwood floors, a single front door, a medium wood front door and brown floor.
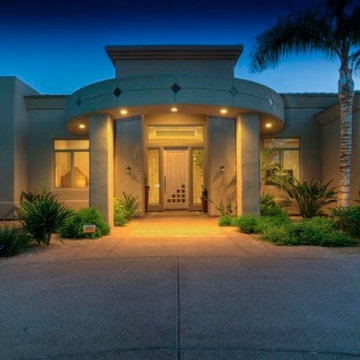
Luxury Driveway inspirations by Fratantoni Design.
To see more inspirational photos, please follow us on Facebook, Twitter, Instagram and Pinterest!
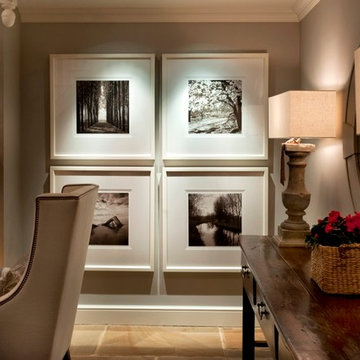
Only the principle designers & founder of April Hamilton favourite photographer, could fill the space in the entrance hall echoing the stunning countryside surrounding this property.
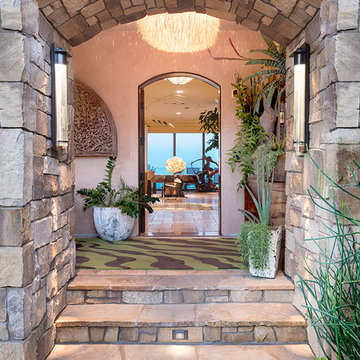
This project combines high end earthy elements with elegant, modern furnishings. We wanted to re invent the beach house concept and create an home which is not your typical coastal retreat. By combining stronger colors and textures, we gave the spaces a bolder and more permanent feel. Yet, as you travel through each room, you can't help but feel invited and at home.
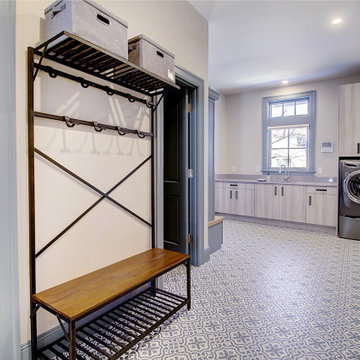
Expansive transitional mudroom in Denver with beige walls, ceramic floors, a single front door, a medium wood front door and blue floor.
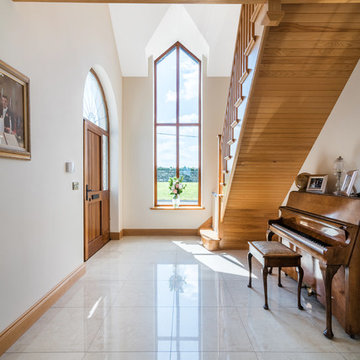
Inspiration for a large traditional entry hall in Other with a single front door, a medium wood front door, porcelain floors, beige walls and white floor.
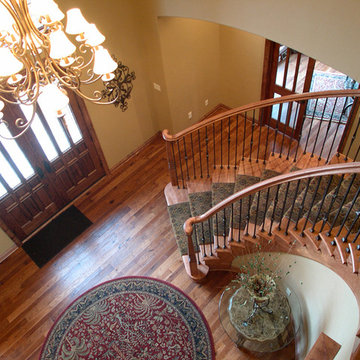
French Country design build for Parade of Homes
Inspiration for a mid-sized traditional foyer in Milwaukee with beige walls, medium hardwood floors, a double front door and a medium wood front door.
Inspiration for a mid-sized traditional foyer in Milwaukee with beige walls, medium hardwood floors, a double front door and a medium wood front door.
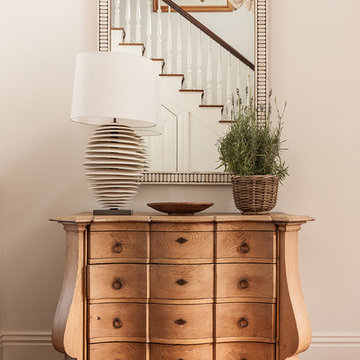
18th Century bleached oak Dutch commode
Bisque ceramic lamp
Ebonized teak and bone Indian mirror
Photographer Carter Berg
This is an example of a large beach style entry hall in Boston with beige walls, medium hardwood floors, a single front door and a medium wood front door.
This is an example of a large beach style entry hall in Boston with beige walls, medium hardwood floors, a single front door and a medium wood front door.
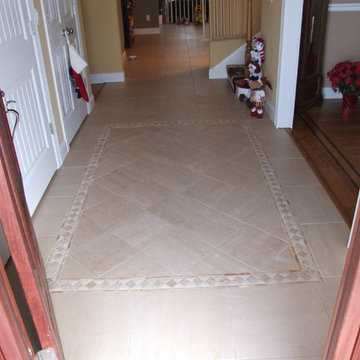
This family friendly foyer has an "area rug" designed right into the floor. Using porcelain tile combined with tumbled stone listellos, we designed our rug with a timeless diamond motif. It creates the focal point the homeowner wanted without the fuss of having to maintain an area rug.
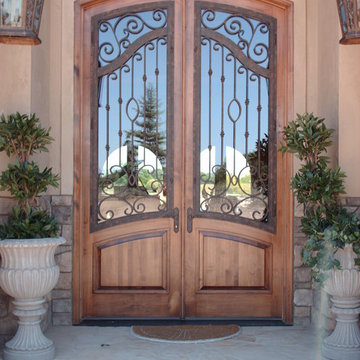
Large mediterranean front door in Boise with beige walls, a double front door and a medium wood front door.
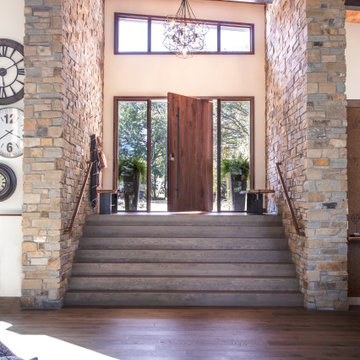
Expansive contemporary front door in Other with beige walls, dark hardwood floors, a pivot front door, a medium wood front door, brown floor and wood.

余白のある家
本計画は京都市左京区にある閑静な住宅街の一角にある敷地で既存の建物を取り壊し、新たに新築する計画。周囲は、低層の住宅が立ち並んでいる。既存の建物も同計画と同じ三階建て住宅で、既存の3階部分からは、周囲が開け開放感のある景色を楽しむことができる敷地となっていた。この開放的な景色を楽しみ暮らすことのできる住宅を希望されたため、三階部分にリビングスペースを設ける計画とした。敷地北面には、山々が開け、南面は、低層の住宅街の奥に夏は花火が見える風景となっている。その景色を切り取るかのような開口部を設け、窓際にベンチをつくり外との空間を繋げている。北側の窓は、出窓としキッチンスペースの一部として使用できるように計画とした。キッチンやリビングスペースの一部が外と繋がり開放的で心地よい空間となっている。
また、今回のクライアントは、20代であり今後の家族構成は未定である、また、自宅でリモートワークを行うため、居住空間のどこにいても、心地よく仕事ができるスペースも確保する必要があった。このため、既存の住宅のように当初から個室をつくることはせずに、将来の暮らしにあわせ可変的に部屋をつくれるような余白がふんだんにある空間とした。1Fは土間空間となっており、2Fまでの吹き抜け空間いる。現状は、広場とした外部と繋がる土間空間となっており、友人やペット飼ったりと趣味として遊べ、リモートワークでゆったりした空間となった。将来的には個室をつくったりと暮らしに合わせさまざまに変化することができる計画となっている。敷地の条件や、クライアントの暮らしに合わせるように変化するできる建物はクライアントとともに成長しつづけ暮らしによりそう建物となった。
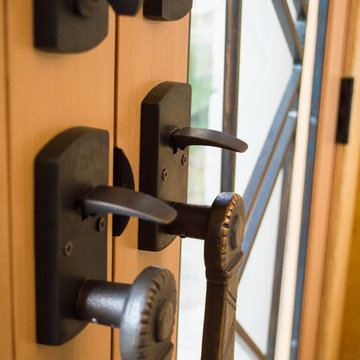
Josiah Zukowski
This is an example of a large midcentury front door in Portland with beige walls, porcelain floors, a double front door and a medium wood front door.
This is an example of a large midcentury front door in Portland with beige walls, porcelain floors, a double front door and a medium wood front door.
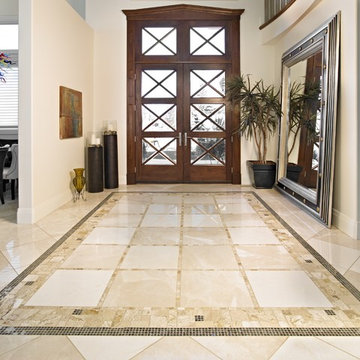
Another amazing tile installation by our man Andy. And an ethereal design by our woman Patricia. Two species of polished travertine with an emporador marble mosaic border. Boo-ya!!
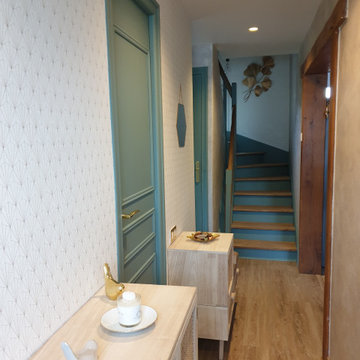
Après 25 ans sans travaux les clients souhaitaient redonner un nouveau souffle a leur intérieur. Nous avons refait le sol en lames de PVC imitation parquet. repris tout les murs et peintures des portes. un faux plafond a été crée afin d'intégrer des spots. L'escalier a était complètement poncé puis repeint partiellement afin de donné un esprit très cosy british. L'ajout de nouveaux meubles moins haut a permis au couloir de respirer.
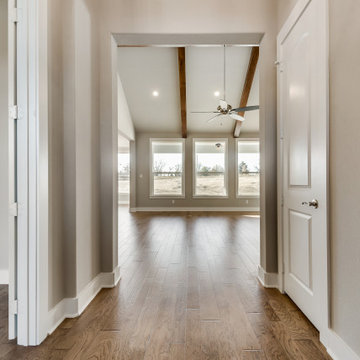
Photo of a mid-sized foyer in Dallas with beige walls, medium hardwood floors, a single front door and a medium wood front door.
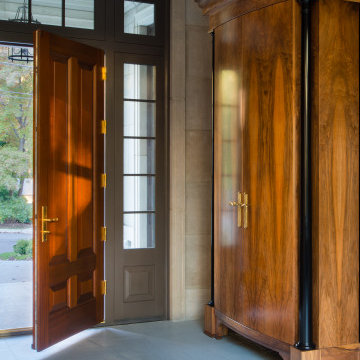
Upon entering the home there is an element of surprise. Once in the foyer, straight ahead the visitor is confronted with a glass wall that views the park is sighted opon. Instead of stairs in closets The front door is flanked by two large 11 foot high armoires These soldier-like architectural elements replace the architecture of closets with furniture the house coats and are lit upon opening. a spiral stair in the foreground travels down to a lower entertainment area and wine room. Awarded by the Classical institute of art and architecture.
Entryway Design Ideas with Beige Walls and a Medium Wood Front Door
9