Entryway Design Ideas with Beige Walls and a Medium Wood Front Door
Refine by:
Budget
Sort by:Popular Today
141 - 160 of 3,328 photos
Item 1 of 3
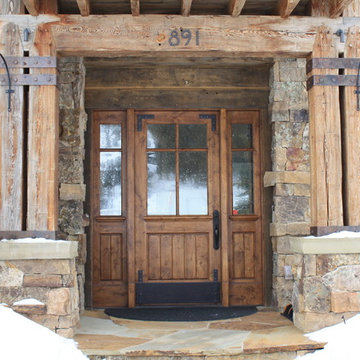
Hand made exterior custom door.
Inspiration for a mid-sized country front door in Denver with beige walls, a single front door and a medium wood front door.
Inspiration for a mid-sized country front door in Denver with beige walls, a single front door and a medium wood front door.
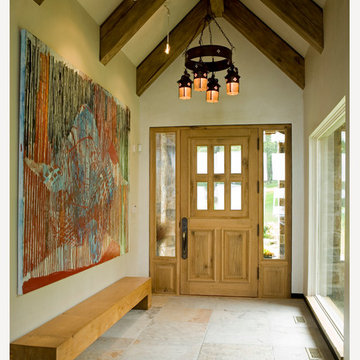
Mid-sized contemporary entry hall in New York with beige walls, ceramic floors, a single front door and a medium wood front door.
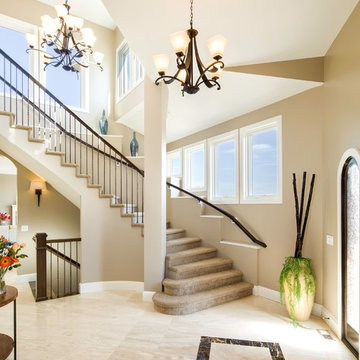
Porchfront Homes, Boulder Colorado
This is an example of an expansive traditional foyer in Denver with beige walls, marble floors, a single front door and a medium wood front door.
This is an example of an expansive traditional foyer in Denver with beige walls, marble floors, a single front door and a medium wood front door.

This is an example of a mid-sized beach style foyer in Tampa with beige walls, ceramic floors, a single front door, a medium wood front door, beige floor, coffered and brick walls.
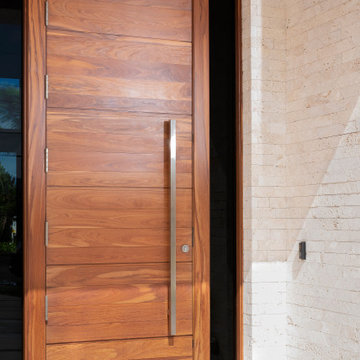
Distributors & Certified installers of the finest impact wood doors available in the market. Our exterior doors options are not restricted to wood, we are also distributors of fiberglass doors from Plastpro & Therma-tru. We have also a vast selection of brands & custom made interior wood doors that will satisfy the most demanding customers.
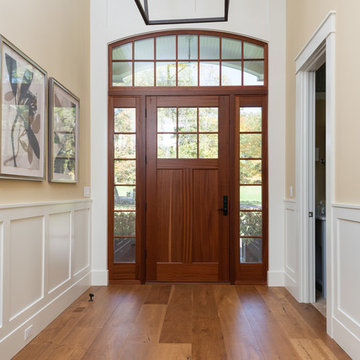
Photos by : Karol Steczkowski
This is an example of a mid-sized traditional entryway in Other with beige walls, medium hardwood floors, a single front door and a medium wood front door.
This is an example of a mid-sized traditional entryway in Other with beige walls, medium hardwood floors, a single front door and a medium wood front door.
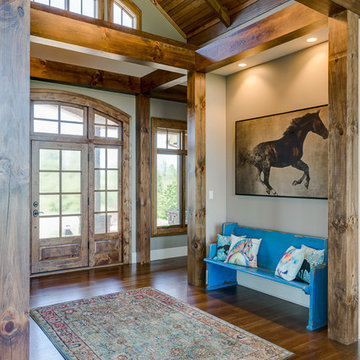
Kevin Meechan
Imagine waking up to beautiful long-range mountain views every morning from your bed. This prominent Craftsman Luxury Home definitely has the WOW Factor. Large Dormers, Gabled Roofs and Timber Detailing provide a Dramatic Entry to this gorgeous Ridge Top home. The massive Great Room with Vaulted Ceilings and expansive Arched Windows provide a birds-eye view of rolling horse pastures. The large Granite Kitchen Island is every Chefs dream. The Master Bath Garden Tub, Walk-in Shower with double sink Vanity provides tranquility. The beautifully stained-interior floors, trim, crown-molding and timber beams are all hand-crafted by our team of Master Carpenters. Perfect for every outdoor lover, this home features a spacious screened-in deck, two covered decks and a hot tub deck.
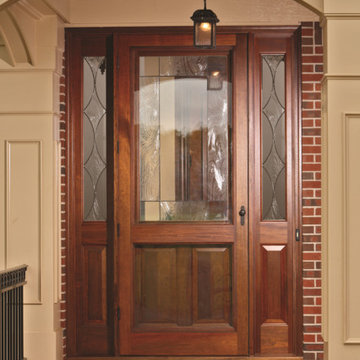
Upstate Door makes hand-crafted custom, semi-custom and standard interior and exterior doors from a full array of wood species and MDF materials.
Pictured is a custom wood door with 1 lite, leaded glass over 2 panel mahogany. 1 lite with leaded glass over 1 panel sidelites from our Distinctive Door Solutions line.
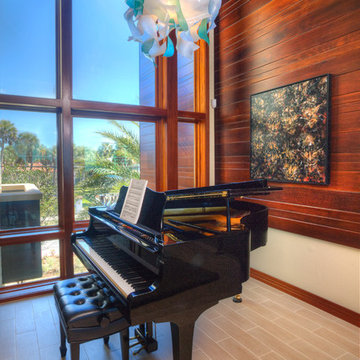
Photo Credit: Richard Riley
Inspiration for a mid-sized tropical foyer in Tampa with beige walls, porcelain floors, a single front door and a medium wood front door.
Inspiration for a mid-sized tropical foyer in Tampa with beige walls, porcelain floors, a single front door and a medium wood front door.
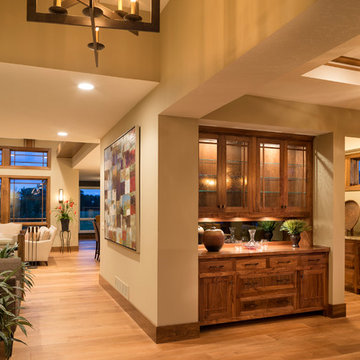
Landmark Photography
Large arts and crafts foyer in Minneapolis with beige walls, medium hardwood floors, a single front door and a medium wood front door.
Large arts and crafts foyer in Minneapolis with beige walls, medium hardwood floors, a single front door and a medium wood front door.
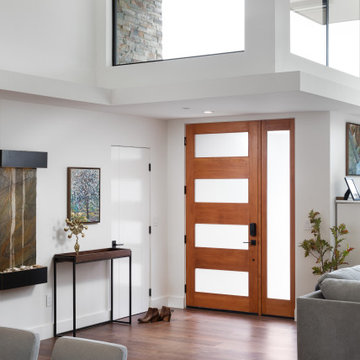
Dramatic front entry framed with large windows
Inspiration for a mid-sized modern front door in Other with beige walls, medium hardwood floors, a single front door, a medium wood front door and brown floor.
Inspiration for a mid-sized modern front door in Other with beige walls, medium hardwood floors, a single front door, a medium wood front door and brown floor.
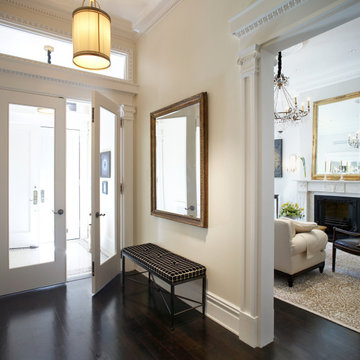
A project along the famous Waverly Place street in historical Greenwich Village overlooking Washington Square Park; this townhouse is 8,500 sq. ft. an experimental project and fully restored space. The client requested to take them out of their comfort zone, aiming to challenge themselves in this new space. The goal was to create a space that enhances the historic structure and make it transitional. The rooms contained vintage pieces and were juxtaposed using textural elements like throws and rugs. Design made to last throughout the ages, an ode to a landmark.
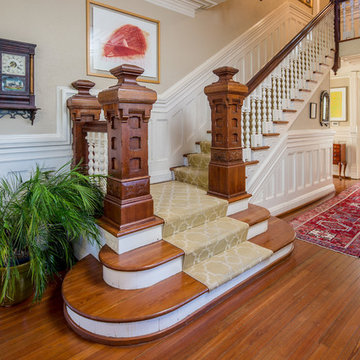
Steve Bracci
Photo of a large traditional entry hall in Atlanta with beige walls, medium hardwood floors, a single front door and a medium wood front door.
Photo of a large traditional entry hall in Atlanta with beige walls, medium hardwood floors, a single front door and a medium wood front door.
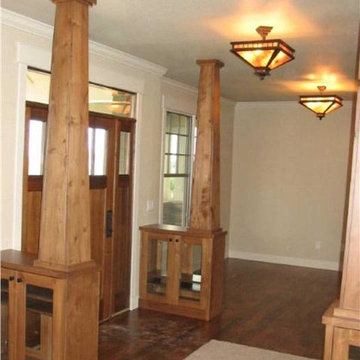
The foyer of this home opens into a formal living room on the left, and formal dining room on the right, in classic Craftsman style. Traditional architectural details like built-in cabinetry and columns add charm to the space.
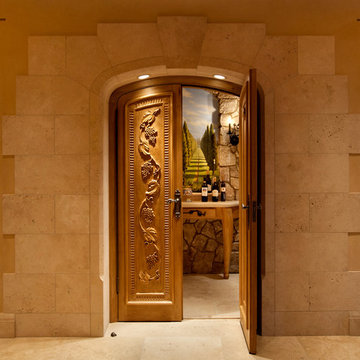
An imposing heritage oak and fountain frame a strong central axis leading from the motor court to the front door, through a grand stair hall into the public spaces of this Italianate home designed for entertaining, out to the gardens and finally terminating at the pool and semi-circular columned cabana. Gracious terraces and formal interiors characterize this stately home.

2 story vaulted entryway with timber truss accents and lounge and groove ceiling paneling. Reclaimed wood floor has herringbone accent inlaid into it.
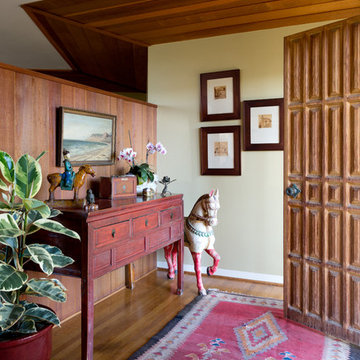
Design ideas for a midcentury entryway in Santa Barbara with beige walls, medium hardwood floors, a single front door and a medium wood front door.
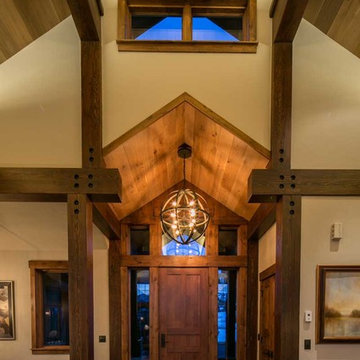
Marie-Dominique Verdier
Mid-sized country foyer in Denver with beige walls, slate floors, a single front door and a medium wood front door.
Mid-sized country foyer in Denver with beige walls, slate floors, a single front door and a medium wood front door.
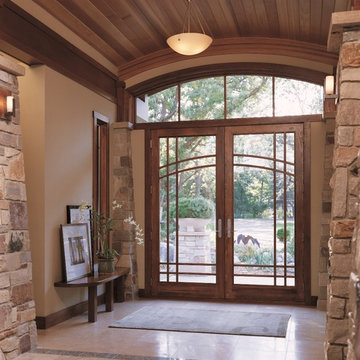
Marvin Ultimate Inswing French Doors combine traditional design and expert Marvin craftsmanship. Choose inswing or outswing doors.
What statement is your door making? The right door can say a lot about a home. That’s why AVI offers a wide selection of door options from Marvin. Choose from sliding and swinging patio doors, scenic doors and more. All complemented by a full variety of hardware finishes and styles, interior wood and endless exterior door choices.
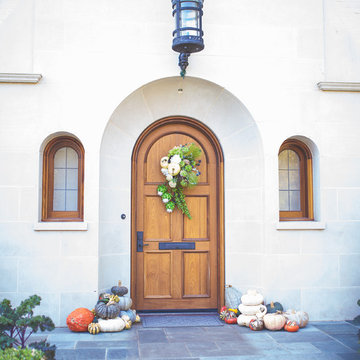
Tara Cosgrove
Design ideas for a contemporary entryway in Dallas with beige walls, slate floors, a single front door and a medium wood front door.
Design ideas for a contemporary entryway in Dallas with beige walls, slate floors, a single front door and a medium wood front door.
Entryway Design Ideas with Beige Walls and a Medium Wood Front Door
8