Entryway Design Ideas with Beige Walls and a Medium Wood Front Door
Refine by:
Budget
Sort by:Popular Today
121 - 140 of 3,328 photos
Item 1 of 3
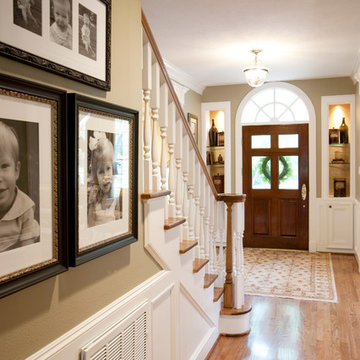
Photography: Julie Soefer
This is an example of a mid-sized traditional front door in Houston with beige walls, light hardwood floors, a single front door and a medium wood front door.
This is an example of a mid-sized traditional front door in Houston with beige walls, light hardwood floors, a single front door and a medium wood front door.

Inspiration for a large modern front door in Orange County with beige walls, a pivot front door, a medium wood front door, concrete floors, grey floor, wood walls and vaulted.
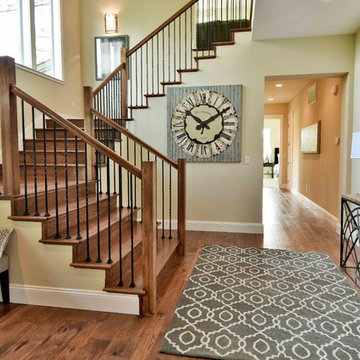
Inspiration for a large transitional foyer in San Francisco with medium hardwood floors, beige walls, a single front door and a medium wood front door.
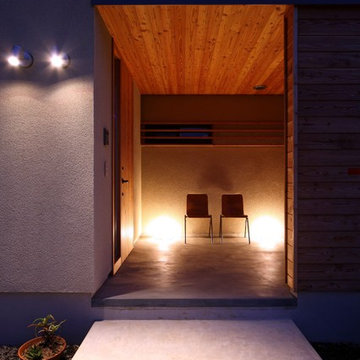
御牧原の家|菊池ひろ建築設計室
撮影 辻岡利之
Design ideas for an asian front door in Other with beige walls, concrete floors, a single front door, a medium wood front door and grey floor.
Design ideas for an asian front door in Other with beige walls, concrete floors, a single front door, a medium wood front door and grey floor.
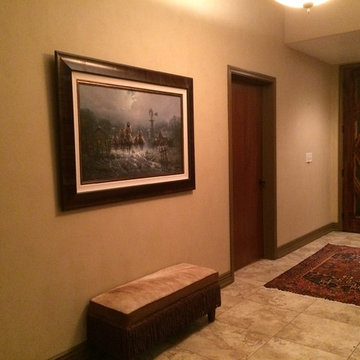
This is an example of a mid-sized country entry hall in Dallas with beige walls, a double front door and a medium wood front door.
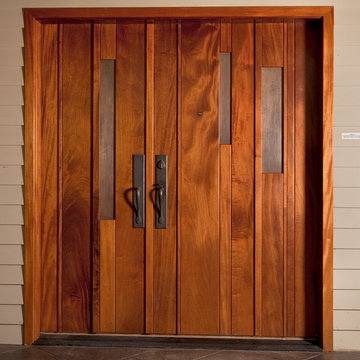
Linden Doors with copper. Created for a Crafsman style home.
Photo of an arts and crafts front door in Denver with beige walls, a double front door and a medium wood front door.
Photo of an arts and crafts front door in Denver with beige walls, a double front door and a medium wood front door.
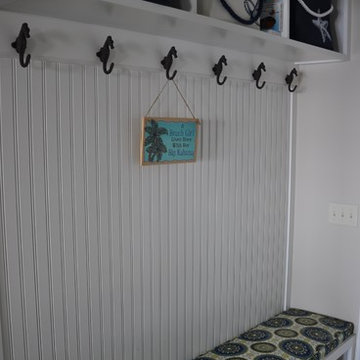
64 Degrees Photography and Monique Sabatino
Design ideas for a mid-sized beach style mudroom in Providence with beige walls, dark hardwood floors, a double front door, a medium wood front door and beige floor.
Design ideas for a mid-sized beach style mudroom in Providence with beige walls, dark hardwood floors, a double front door, a medium wood front door and beige floor.
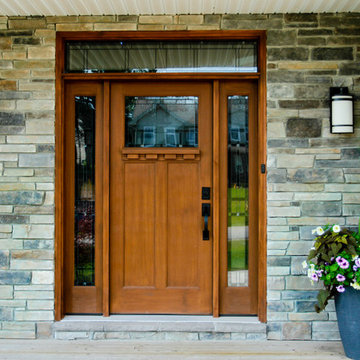
The front door sets the stage to the rest of your home. Photo by Liam McMahon Saint John NB
This is an example of a large arts and crafts front door in Other with beige walls, painted wood floors, a single front door and a medium wood front door.
This is an example of a large arts and crafts front door in Other with beige walls, painted wood floors, a single front door and a medium wood front door.
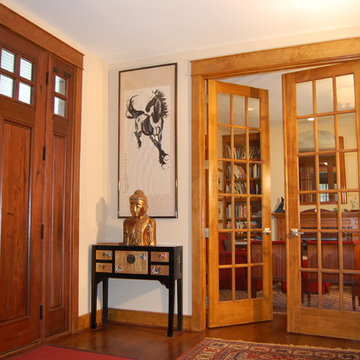
Architect: Cheryl O'Brien
Firm: C. O'Brien Architects Inc.
Photo Credit: Lex Wainwright
All images appearing in the C. O'Brien Architects Inc. web site are the exclusive property of Cheryl A. O'Brien and are protected under the United States and International Copyright laws.
The images may not be reproduced, copied, transmitted or manipulated without the written permission of Cheryl A. O'Brien.
Use of any image as the basis for another photographic concept or illustration (digital, artist rendering or alike) is a violation of the United States and International Copyright laws. All images are copyrighted © 2001 - 2014 Cheryl A. O'Brien.
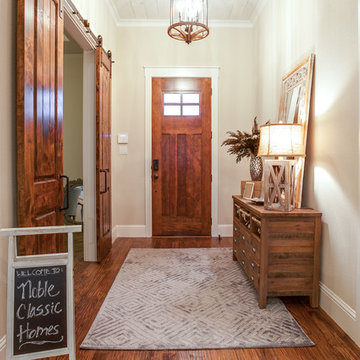
Ariana Miller with ANM Photography
This is an example of a mid-sized transitional foyer in Dallas with beige walls, medium hardwood floors, a single front door and a medium wood front door.
This is an example of a mid-sized transitional foyer in Dallas with beige walls, medium hardwood floors, a single front door and a medium wood front door.
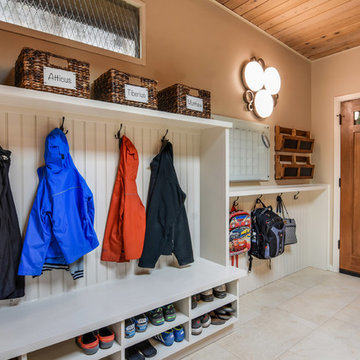
Jake Root
Design ideas for an arts and crafts mudroom in Seattle with beige walls, a single front door, a medium wood front door and beige floor.
Design ideas for an arts and crafts mudroom in Seattle with beige walls, a single front door, a medium wood front door and beige floor.
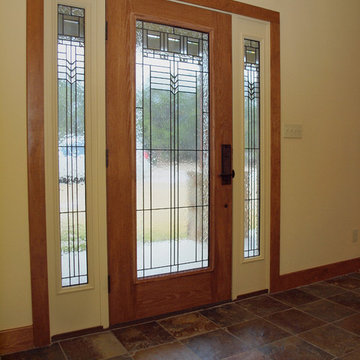
This is an example of a mid-sized arts and crafts front door in Austin with beige walls, travertine floors, a single front door and a medium wood front door.
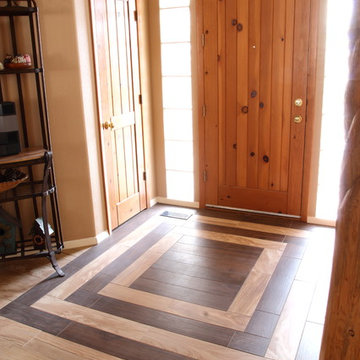
Ben Lawry
Inspiration for a mid-sized front door in Albuquerque with beige walls, porcelain floors, a single front door, a medium wood front door and multi-coloured floor.
Inspiration for a mid-sized front door in Albuquerque with beige walls, porcelain floors, a single front door, a medium wood front door and multi-coloured floor.
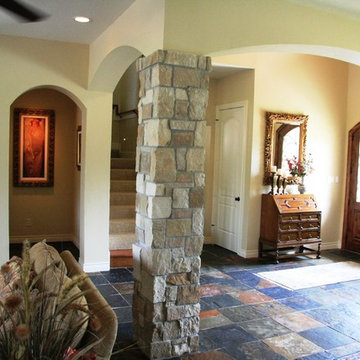
Photo taken of front entry
Design ideas for a large mediterranean foyer in Houston with beige walls, slate floors, a double front door and a medium wood front door.
Design ideas for a large mediterranean foyer in Houston with beige walls, slate floors, a double front door and a medium wood front door.
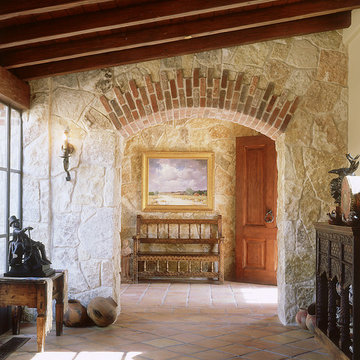
This house was designed to accommodate the client's need to display her extensive art collection as well as creating indoor/outdoor spaces throughout the house. The style of this house was inspired by the architecture of Guatemala. Integration of stone and old world materials has created an atmosphere which old and new, indoor and outdoor, beauty of art and simplicity of nature come together effortlessly...
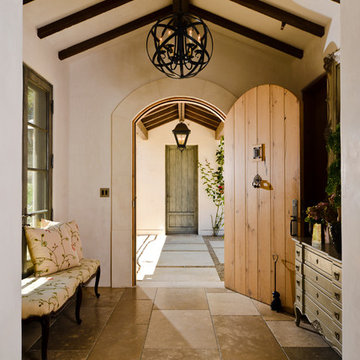
Photo of a mediterranean entryway in San Francisco with beige walls, a single front door and a medium wood front door.
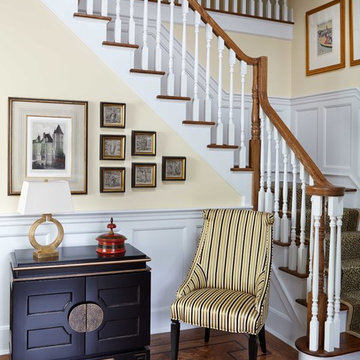
Keith Scott Morton Photography
The foyer to this colonial home has soaring tow floor height. The wood floor has a herringbone pattern with inlaid darker wood border. The custom black lacquer chest set the tone of the room. The gold accents in the art and fabric gave a regal and sophisticated feel and complimented the cheetah print carpet on the stairway.h Scott Morton Photography
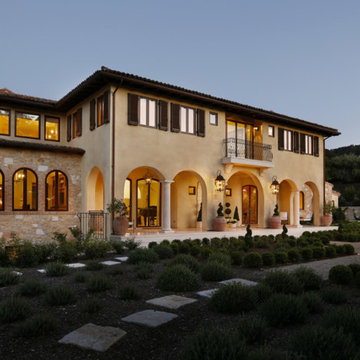
Inspiration for a large mediterranean front door in San Francisco with beige walls, limestone floors, a single front door and a medium wood front door.
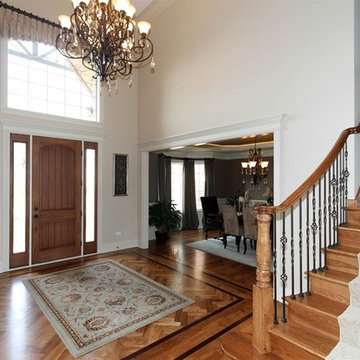
The floors are 5" Hickory. The herringbone pattern is 3" hickory and the inlay is walnut. The trim is 7 1/4" 3-piece crown moulding. The stairs are custom built - iron spindles with oak rails. The color is Bronze Vein. The chandelier is from Galleria Lighting in Naperville, IL. The front door is a Pella Architectural Series Rustic Grain Fiberglass - Plank 8'. The front door hardware is Camelot by Schlage (color is Aged Bronze). The wall color is by Sherwin Williams SW 7532 Urban Putty.
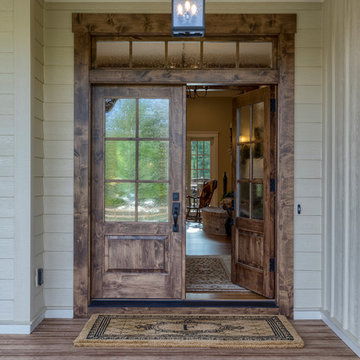
This Beautiful Country Farmhouse rests upon 5 acres among the most incredible large Oak Trees and Rolling Meadows in all of Asheville, North Carolina. Heart-beats relax to resting rates and warm, cozy feelings surplus when your eyes lay on this astounding masterpiece. The long paver driveway invites with meticulously landscaped grass, flowers and shrubs. Romantic Window Boxes accentuate high quality finishes of handsomely stained woodwork and trim with beautifully painted Hardy Wood Siding. Your gaze enhances as you saunter over an elegant walkway and approach the stately front-entry double doors. Warm welcomes and good times are happening inside this home with an enormous Open Concept Floor Plan. High Ceilings with a Large, Classic Brick Fireplace and stained Timber Beams and Columns adjoin the Stunning Kitchen with Gorgeous Cabinets, Leathered Finished Island and Luxurious Light Fixtures. There is an exquisite Butlers Pantry just off the kitchen with multiple shelving for crystal and dishware and the large windows provide natural light and views to enjoy. Another fireplace and sitting area are adjacent to the kitchen. The large Master Bath boasts His & Hers Marble Vanity’s and connects to the spacious Master Closet with built-in seating and an island to accommodate attire. Upstairs are three guest bedrooms with views overlooking the country side. Quiet bliss awaits in this loving nest amiss the sweet hills of North Carolina.
Entryway Design Ideas with Beige Walls and a Medium Wood Front Door
7