Entryway Design Ideas with Beige Walls and Marble Floors
Refine by:
Budget
Sort by:Popular Today
81 - 100 of 1,235 photos
Item 1 of 3
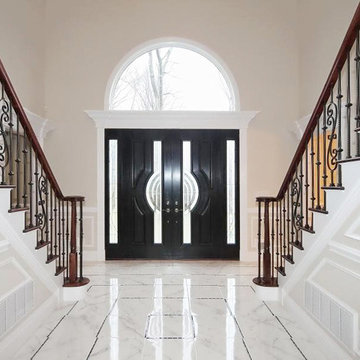
This is an example of a large traditional foyer in New York with beige walls, marble floors, a double front door and a black front door.
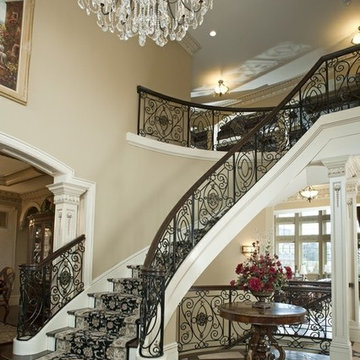
Riemer Floors installed carpet runner on stairs and marble inset in hardwood entryway
Photo of an expansive traditional foyer in Detroit with beige walls and marble floors.
Photo of an expansive traditional foyer in Detroit with beige walls and marble floors.
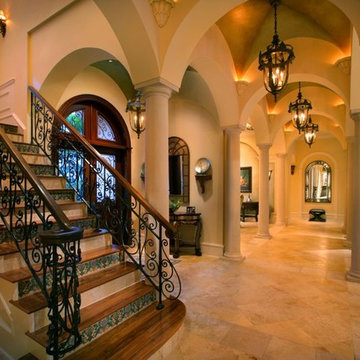
Doug Thompson Photography
Design ideas for an expansive mediterranean foyer in Miami with beige walls, marble floors, a double front door and a glass front door.
Design ideas for an expansive mediterranean foyer in Miami with beige walls, marble floors, a double front door and a glass front door.
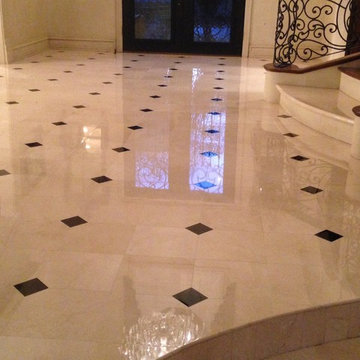
Photo of a mid-sized traditional foyer in Dallas with beige walls, marble floors, a double front door, a black front door and beige floor.
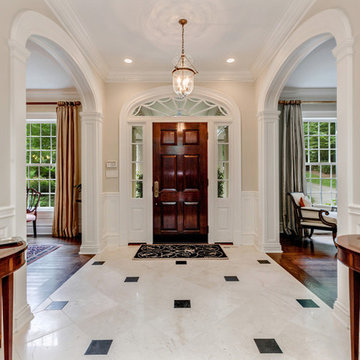
Inspiration for a large traditional foyer in DC Metro with beige walls, marble floors, a single front door and a dark wood front door.
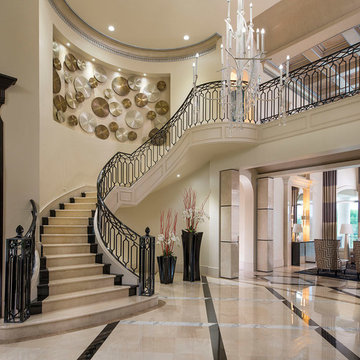
AVID Associates designed this opulent foyer with custom cut, patterned marble floors and includes a marble staircase with a black granite runner detail. The chandelier was custom designed by AVID.
Dan Piassick
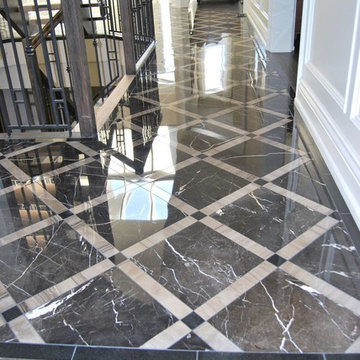
The floor is composite marble called St-Laurent. It is an assembly of 9 pieces installed. Once installed and grouted, the floor was grind down 1/16 in and polished several grades to create the mirror effect with no seems or lips. Giving this unique look.
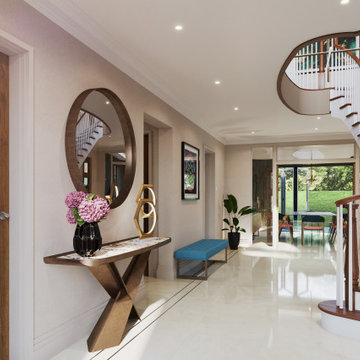
Dramatic entrance hall with sweeping staircase, marble floors with brass inlay and glass and Walnut internal doors.
Design ideas for a contemporary entry hall in Berkshire with beige walls, marble floors, a double front door, white floor and wallpaper.
Design ideas for a contemporary entry hall in Berkshire with beige walls, marble floors, a double front door, white floor and wallpaper.
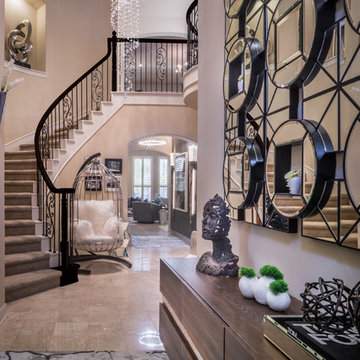
Chuck Williams and John Paul Key
Photo of a large transitional foyer in Houston with beige walls, marble floors, a single front door, a dark wood front door and beige floor.
Photo of a large transitional foyer in Houston with beige walls, marble floors, a single front door, a dark wood front door and beige floor.
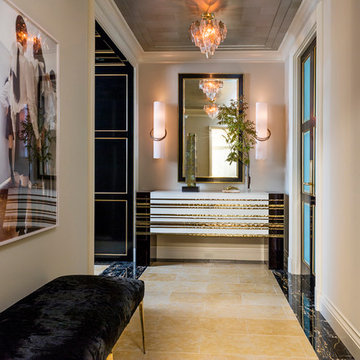
Photo by: Antoine Bootz
Interior design by: Craig & Company
Inspiration for a mid-sized transitional foyer in New York with beige walls, marble floors, a double front door and a black front door.
Inspiration for a mid-sized transitional foyer in New York with beige walls, marble floors, a double front door and a black front door.
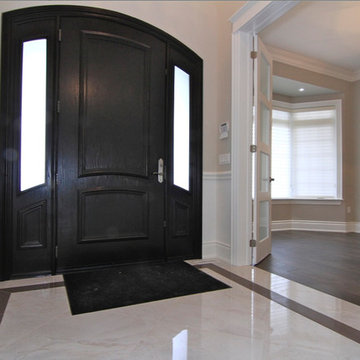
360 Home Photography
Photo of a mid-sized traditional foyer in Toronto with beige walls, marble floors, a single front door and a dark wood front door.
Photo of a mid-sized traditional foyer in Toronto with beige walls, marble floors, a single front door and a dark wood front door.
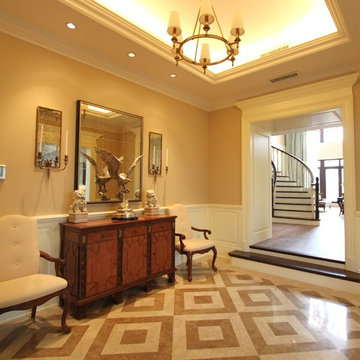
Custom Home, Interior Architecture project - view of elegant foyer with living room and stair beyond. Paneled opening into stair hall, inlaid marble flooring and cream painted trim and wainscoting. Tray ceiling with cove lighting and extensive millwork. Designed by Jane Ann Forney, project created in collaboration with ATA.
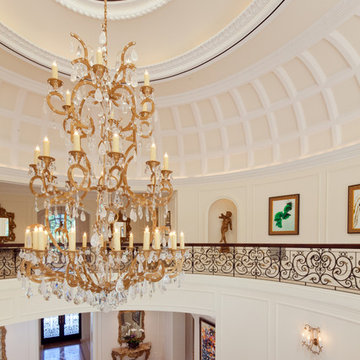
Large 24K Gold crystal / quartz Chandelier In Main Rotunda under a custom Tiffany Dome.
Miller + Miller Architectural Photography
This is an example of a large mediterranean foyer in Chicago with beige walls, marble floors and a double front door.
This is an example of a large mediterranean foyer in Chicago with beige walls, marble floors and a double front door.
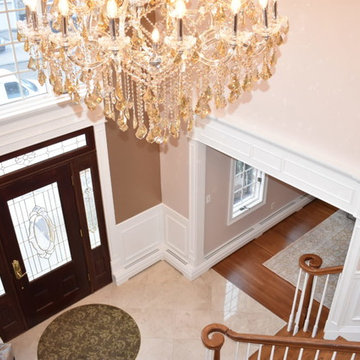
This is an example of a mid-sized traditional foyer in New York with beige walls, marble floors, a single front door, a dark wood front door and beige floor.
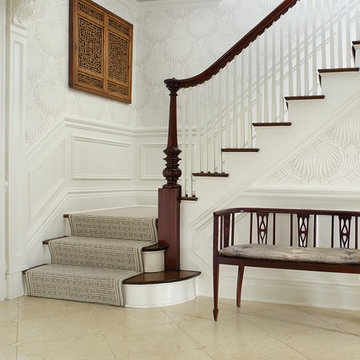
A light filled entry utilizing antique pieces with updated upholstery. Photography by Peter Rymwid.
Design ideas for a mid-sized traditional foyer in New York with beige walls, marble floors, a single front door, a dark wood front door and beige floor.
Design ideas for a mid-sized traditional foyer in New York with beige walls, marble floors, a single front door, a dark wood front door and beige floor.
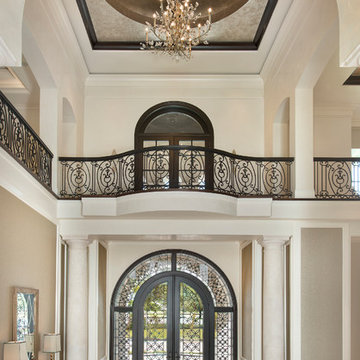
Grand Entry
Inspiration for an expansive traditional foyer in Miami with beige walls, marble floors, a double front door and a metal front door.
Inspiration for an expansive traditional foyer in Miami with beige walls, marble floors, a double front door and a metal front door.
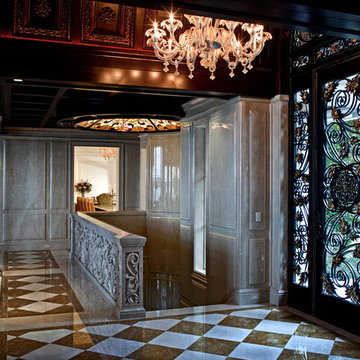
Justin Maconochie
This is an example of an expansive traditional foyer in Detroit with beige walls, marble floors, a single front door and a metal front door.
This is an example of an expansive traditional foyer in Detroit with beige walls, marble floors, a single front door and a metal front door.
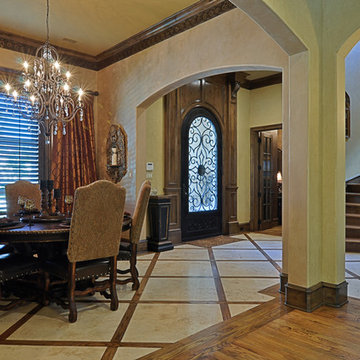
Inspiration for a mid-sized traditional foyer in Dallas with beige walls, a single front door, a dark wood front door and marble floors.
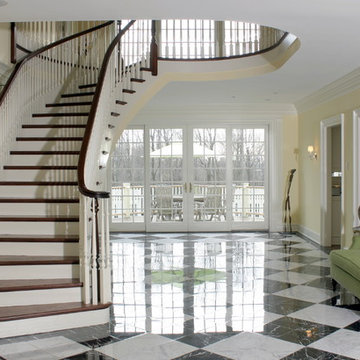
Design ideas for a mid-sized traditional foyer in Bridgeport with beige walls, marble floors and multi-coloured floor.
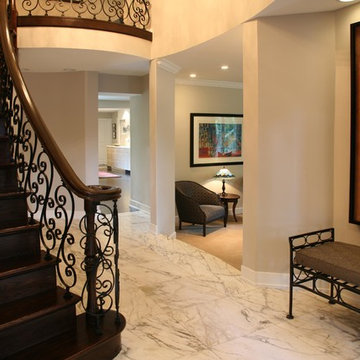
Photo of a mid-sized transitional foyer in Chicago with beige walls and marble floors.
Entryway Design Ideas with Beige Walls and Marble Floors
5