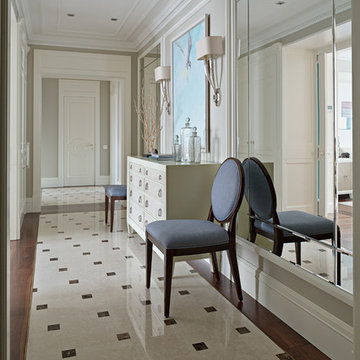Entryway Design Ideas with Beige Walls and Marble Floors
Refine by:
Budget
Sort by:Popular Today
161 - 180 of 1,235 photos
Item 1 of 3
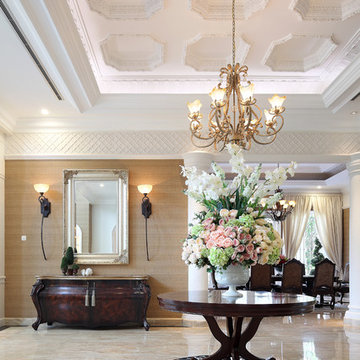
Walnut round table with flower arrangement and iron chandelier are placed in the center of this foyer. Bow front dark stained wooden chest with silver leafed rectangular mirror and rustic iron sconces sit as a background. Coffered ceiling is embellished with ornate plaster moulding details.
Photo : Fernando Gomulya.
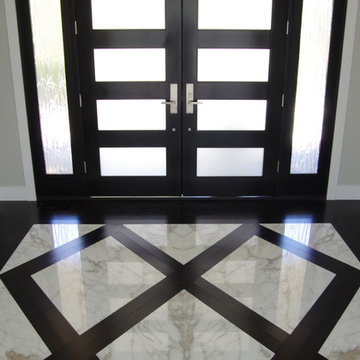
Photo of a large contemporary entryway in San Francisco with beige walls, marble floors, a double front door and a black front door.
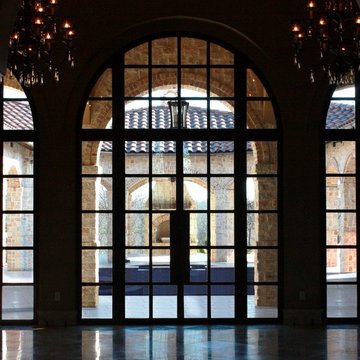
Lux Line
This is an example of a mid-sized contemporary front door in Austin with beige walls, marble floors, a double front door and a brown front door.
This is an example of a mid-sized contemporary front door in Austin with beige walls, marble floors, a double front door and a brown front door.
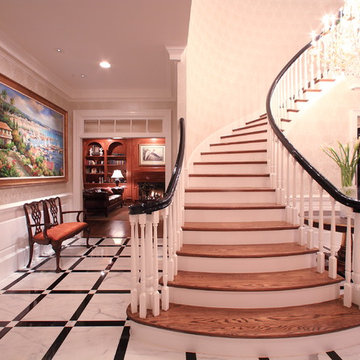
Jim Sink
Large traditional foyer in Raleigh with beige walls and marble floors.
Large traditional foyer in Raleigh with beige walls and marble floors.
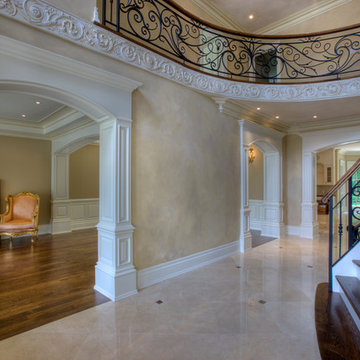
Mid-sized mediterranean foyer in Toronto with beige walls, marble floors and beige floor.
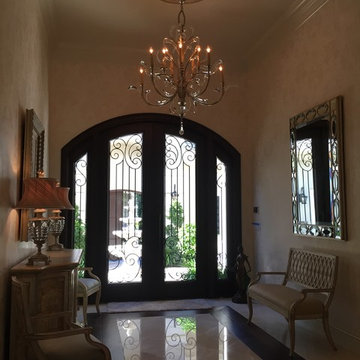
Design ideas for a mid-sized traditional front door in Cincinnati with beige walls, marble floors, a double front door and a dark wood front door.
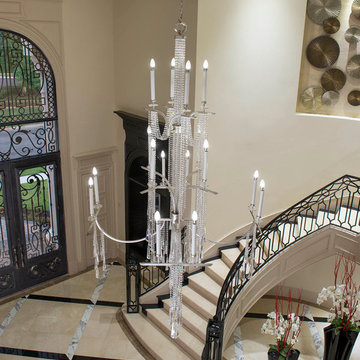
AVID Associates designed this opulent foyer with custom cut, patterned marble floors and includes a marble staircase with a black granite runner detail. The chandelier was custom designed by AVID. The entry door was also custom designed by AVID.
Dan Piassick
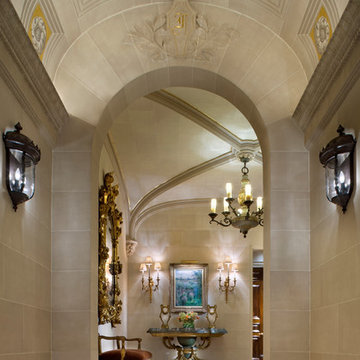
Historic New York City Townhouse | Renovation by Brian O'Keefe Architect, PC, with Interior Design by Richard Keith Langham
Photo of an expansive traditional entryway in New York with beige walls, marble floors, a double front door and a metal front door.
Photo of an expansive traditional entryway in New York with beige walls, marble floors, a double front door and a metal front door.
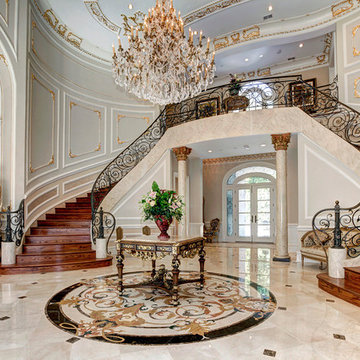
Photo by HomeVisit
Staging by Luxury Living LLC
Large traditional foyer in DC Metro with beige walls, marble floors, a double front door and a glass front door.
Large traditional foyer in DC Metro with beige walls, marble floors, a double front door and a glass front door.
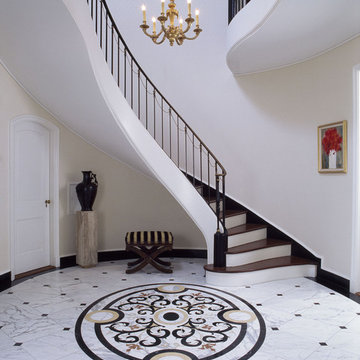
photo by Gridley & Graves
This is an example of an expansive traditional foyer in Santa Barbara with beige walls and marble floors.
This is an example of an expansive traditional foyer in Santa Barbara with beige walls and marble floors.
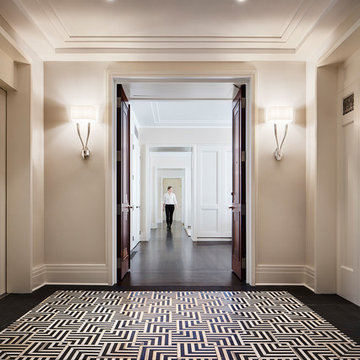
Our goal for this project was to seamlessly integrate the interior with the historic exterior and iconic nature of this Chicago high-rise while making it functional, contemporary, and beautiful. Natural materials in transitional detailing make the space feel warm and fresh while lending a connection to some of the historically preserved spaces lovingly restored.
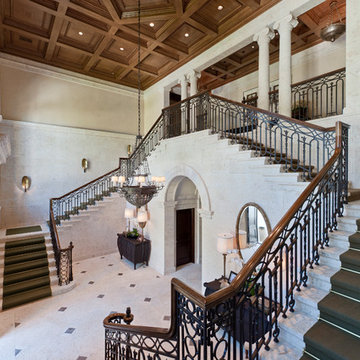
One of many beautiful ceilings in the home – a stained Walnut wood coffer ceiling in the Main Entry Stair Hall that was inspired by a ceiling from Addison Mizner. The walls feature a combination of beautiful island coral stone and tinted authentic stucco.
Interior Architecture by Brian O'Keefe Architect, PC, with Interior Design by Marjorie Shushan.
Featured in Architectural Digest.
Photo by Liz Ordonoz.
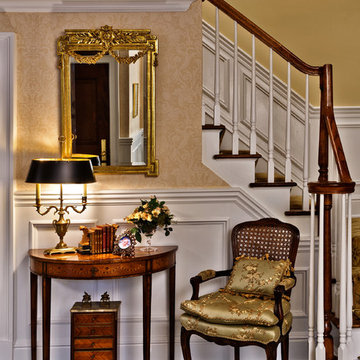
Mid-sized traditional foyer in New York with beige walls and marble floors.
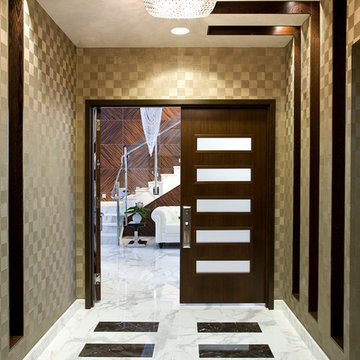
Pfuner Design, Miami - Oceanfront Penthouse
pfunerdesign.com
Renata Pfuner
Large contemporary foyer in Miami with beige walls, marble floors, a double front door and a medium wood front door.
Large contemporary foyer in Miami with beige walls, marble floors, a double front door and a medium wood front door.
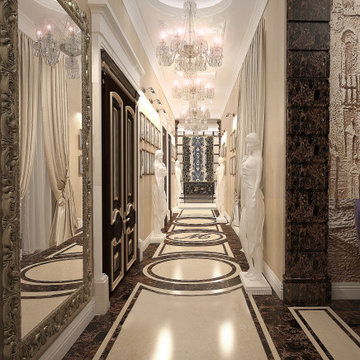
Inspiration for a large traditional vestibule in Moscow with beige walls, marble floors, a double front door, a brown front door, multi-coloured floor, coffered and panelled walls.
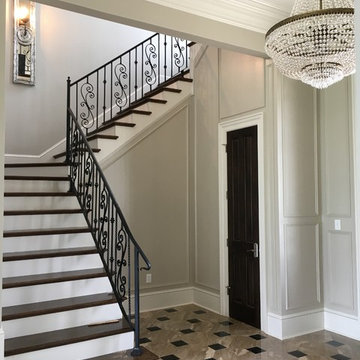
Custom marble inlay tile floor with custom wall paneling and custom iron stair rail.
Photo of a mid-sized traditional foyer in New Orleans with beige walls, marble floors and beige floor.
Photo of a mid-sized traditional foyer in New Orleans with beige walls, marble floors and beige floor.
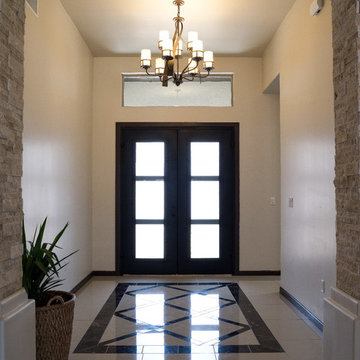
Photo of a mid-sized transitional front door in Austin with beige walls, marble floors, a double front door and a black front door.
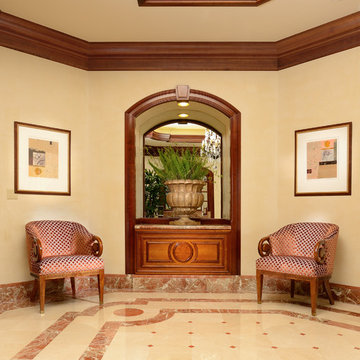
Dark Cherry woods, on molding, niche, doors. Armchairs fabric is Robert Allen/Velvet Geo/Color Copper. Venetian Plaster walls. Photographed by Micheal Lipman at m4x5.com
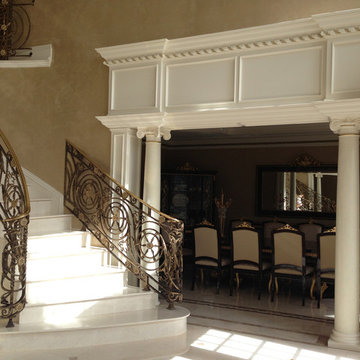
Traditional foyer in Charleston with beige walls, marble floors and a dark wood front door.
Entryway Design Ideas with Beige Walls and Marble Floors
9
