Entryway Design Ideas with Beige Walls and Marble Floors
Refine by:
Budget
Sort by:Popular Today
141 - 160 of 1,235 photos
Item 1 of 3
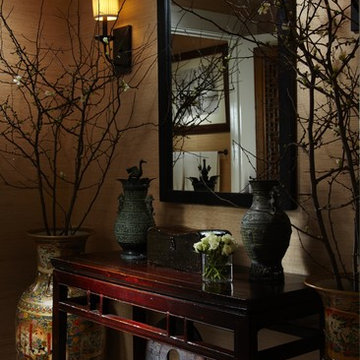
An elegant powder room for the Red Cross Show House.
Photography by Daniel Newcomb.
Mid-sized asian foyer in Miami with beige walls and marble floors.
Mid-sized asian foyer in Miami with beige walls and marble floors.
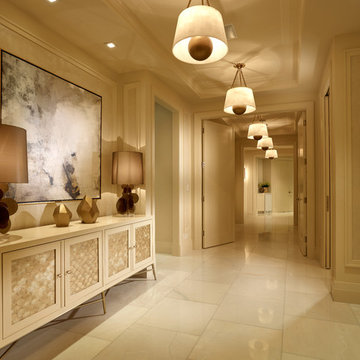
Entry foyer with alabaster light pendants
Photo of a large transitional foyer in Miami with beige walls and marble floors.
Photo of a large transitional foyer in Miami with beige walls and marble floors.
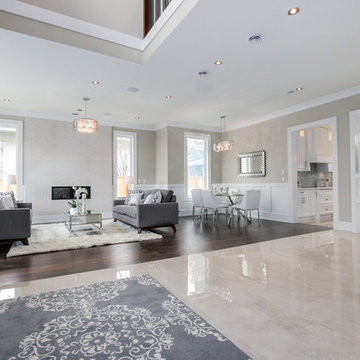
Inspiration for a large transitional foyer in Vancouver with beige walls, a white front door and marble floors.
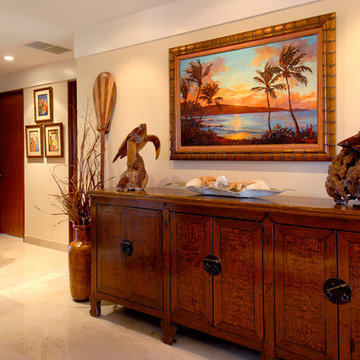
Welcoming entryway with tropical art and credenza. Accessories make the space! Shark sculpture is Ohia burl and kao wood. Sunset painting commissioned from Betty Hay Freeland. Turtle sculpture by Dale Zarella carved from Kou wood. Antique Chinese credenza and black lacquer cabinet from Brown-Kobayashi in Wailuku provides ample storage. Handmade paddle from Hana Coast gallery. Hanging in hallway are antique menu covers from Matson.
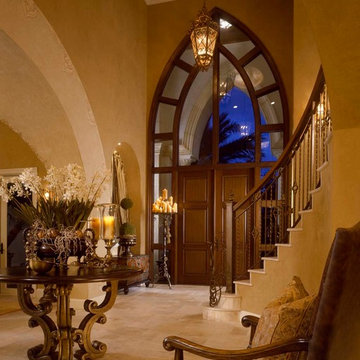
Interior Design: Rosana Fleming
Photographer: George Cott
Entrance Foyer, Grand Stair, Marble floor, marble clad stair,
This is an example of a large mediterranean foyer in Miami with beige walls, marble floors, a double front door and a dark wood front door.
This is an example of a large mediterranean foyer in Miami with beige walls, marble floors, a double front door and a dark wood front door.
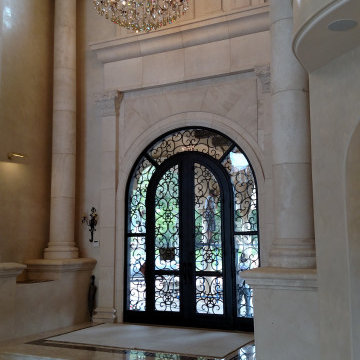
Beautiful marble entry with tall Corinthian columns with groin vaulted ceiling.
Photo of an expansive traditional foyer in Houston with beige walls, marble floors, a double front door, a black front door, beige floor and vaulted.
Photo of an expansive traditional foyer in Houston with beige walls, marble floors, a double front door, a black front door, beige floor and vaulted.
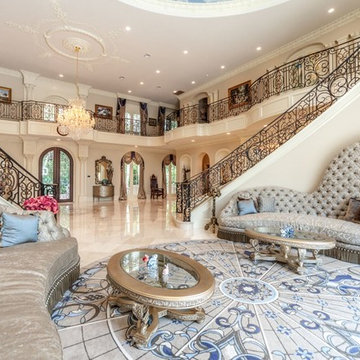
This home has a truly breathtaking entry. Beauty abounds from the ceiling with stained glass and mural, to the Crema Marfil Marble stairs and flooring.
Additional Credits:
Patrick Berrios Designs,
Sims Luxury Builders
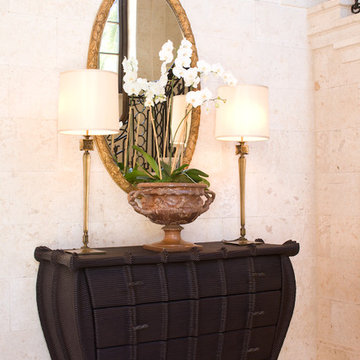
One of many beautiful ceilings in the home – a stained Walnut wood coffer ceiling in the Main Entry Stair Hall that was inspired by a ceiling from Addison Mizner. The walls feature a combination of beautiful island coral stone and tinted authentic stucco.
Interior Architecture by Brian O'Keefe Architect, PC, with Interior Design by Marjorie Shushan.
Featured in Architectural Digest.
Photo by Liz Ordonoz.

Photo of a mid-sized contemporary front door in Miami with beige walls, marble floors, a single front door, a black front door and white floor.
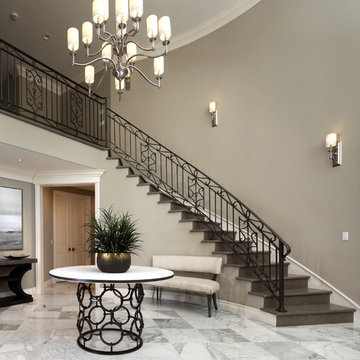
Douglas Johnson Photography
This is an example of a large transitional foyer in San Francisco with beige walls and marble floors.
This is an example of a large transitional foyer in San Francisco with beige walls and marble floors.
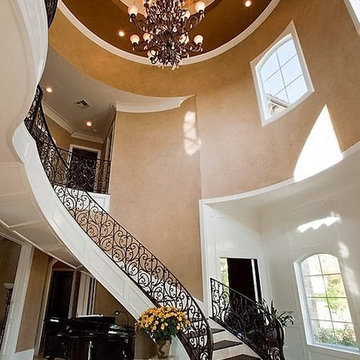
Through the use of metallic plasters and metallic foil applications, we created a dramatic entry dome for this clients grand entry area. Copyright © 2016 The Artists Hands
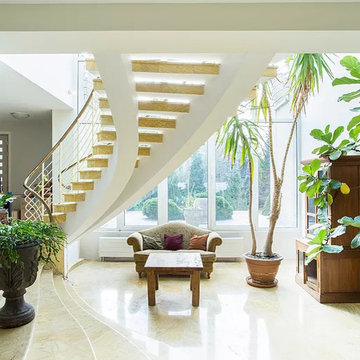
Design ideas for a mid-sized mediterranean foyer in St Louis with beige walls, marble floors, a double front door, a dark wood front door and beige floor.
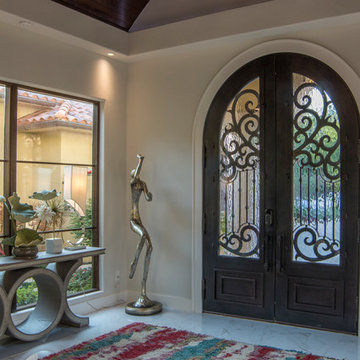
Ann Sherman
This is an example of a large contemporary foyer in Oklahoma City with beige walls, marble floors, a double front door and a metal front door.
This is an example of a large contemporary foyer in Oklahoma City with beige walls, marble floors, a double front door and a metal front door.
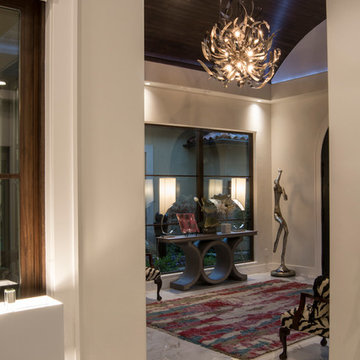
A private foyer flows onto the outdoor spaces, guest suites and the family room.
Ann Sherman
Photo of a large contemporary foyer in Oklahoma City with beige walls, marble floors, a double front door and a metal front door.
Photo of a large contemporary foyer in Oklahoma City with beige walls, marble floors, a double front door and a metal front door.
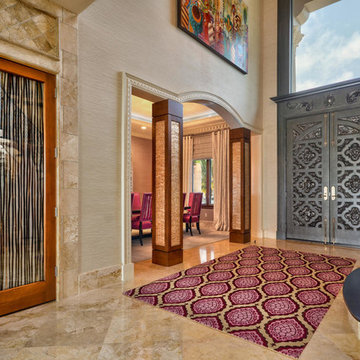
A grand entryway we designed to give a big impression. We had the large double front doors engraved and customized in a matte gray. Marble floors, an intricately detailed area rug, exquisite artwork, and subtle splashes of woods offer a luxurious design while staying contemporary but bold!
Home located in Tampa, Florida. Designed by Florida-based interior design firm Crespo Design Group, who also serves Malibu, Tampa, New York City, the Caribbean, and other areas throughout the United States.
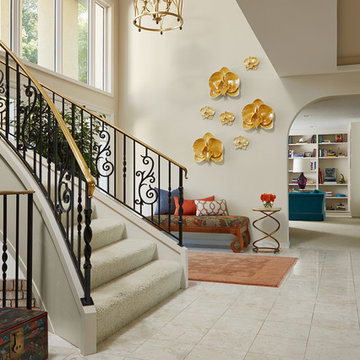
Susan Gilmore Photography. Bench by Cindy Vargas of Three Elements Studios.
Design ideas for a large eclectic foyer in Minneapolis with beige walls and marble floors.
Design ideas for a large eclectic foyer in Minneapolis with beige walls and marble floors.
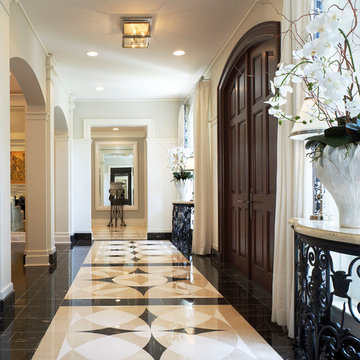
Traditional entryway
Photo by Brantley Photography
Design ideas for a traditional entryway in Miami with beige walls, marble floors and multi-coloured floor.
Design ideas for a traditional entryway in Miami with beige walls, marble floors and multi-coloured floor.
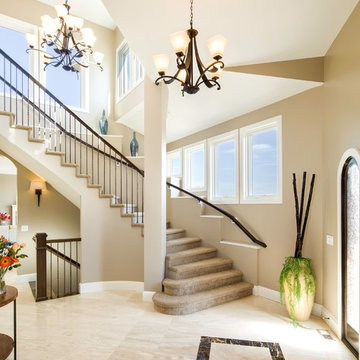
Porchfront Homes, Boulder Colorado
This is an example of an expansive traditional foyer in Denver with beige walls, marble floors, a single front door and a medium wood front door.
This is an example of an expansive traditional foyer in Denver with beige walls, marble floors, a single front door and a medium wood front door.
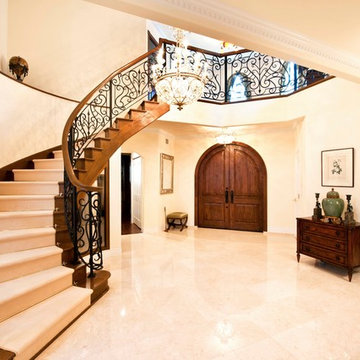
フロンヴィルホーム千葉が提案する輸入住宅
Traditional entry hall in Other with beige walls, marble floors, a double front door, a dark wood front door and beige floor.
Traditional entry hall in Other with beige walls, marble floors, a double front door, a dark wood front door and beige floor.
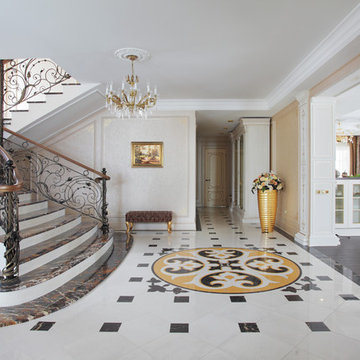
Traditional entryway in Yekaterinburg with beige walls, marble floors and multi-coloured floor.
Entryway Design Ideas with Beige Walls and Marble Floors
8