Entryway Design Ideas with Blue Floor and Brown Floor
Refine by:
Budget
Sort by:Popular Today
81 - 100 of 22,780 photos
Item 1 of 3
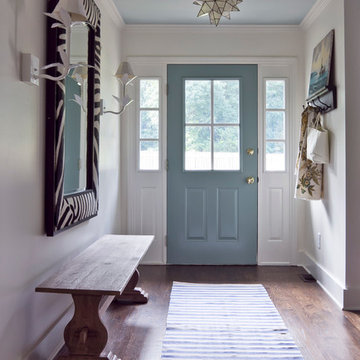
http://www.jenniferkeslerphotography.com
This is an example of an eclectic entry hall in Atlanta with a single front door, a blue front door and brown floor.
This is an example of an eclectic entry hall in Atlanta with a single front door, a blue front door and brown floor.
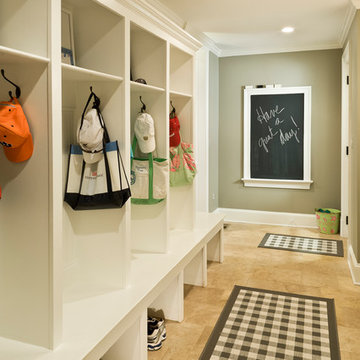
Finecraft Contractors, Inc.
GTM Architects
Randy Hill Photography
Large traditional mudroom in DC Metro with green walls, travertine floors and brown floor.
Large traditional mudroom in DC Metro with green walls, travertine floors and brown floor.
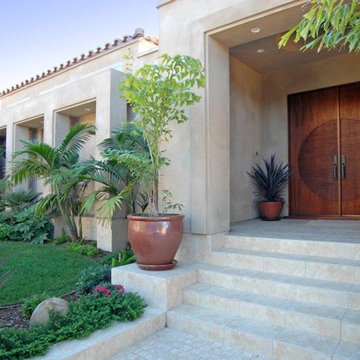
Spectacular contemporary estate home in the prestigious country club neighborhood. A true treasure! 4Bed plus/5Bath plus,3 car garage, brazilian cherry wood flooring, chef's kitchen featuring top-of-the line stainless appliances, a large island with granite countertops. The kitchen open to dining and family room to an amazing ocean view!! Property sold as is condition.
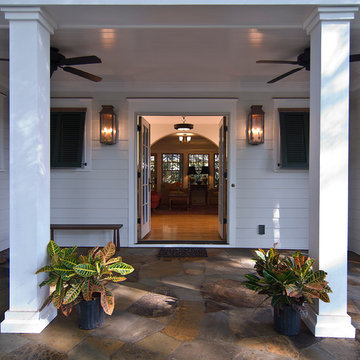
Family Entry with a view to the new Family Room
Mid-sized contemporary front door in Charlotte with a double front door, light hardwood floors and brown floor.
Mid-sized contemporary front door in Charlotte with a double front door, light hardwood floors and brown floor.
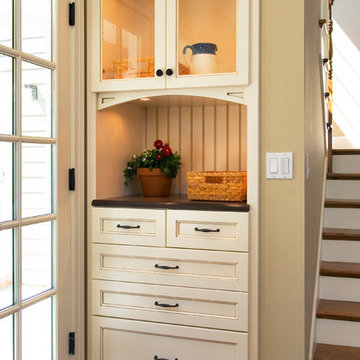
White painted telephone niche with glazing and glass doors.
This is an example of a large traditional vestibule in San Francisco with beige walls, a single front door, a glass front door, medium hardwood floors and brown floor.
This is an example of a large traditional vestibule in San Francisco with beige walls, a single front door, a glass front door, medium hardwood floors and brown floor.
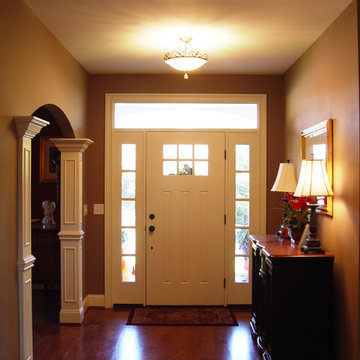
Foyer in a new custom home in Wethersfield, CT designed by Jennifer Morgenthau Architect, LLC
This is an example of a mid-sized arts and crafts foyer in Bridgeport with beige walls, a single front door, a white front door, medium hardwood floors and brown floor.
This is an example of a mid-sized arts and crafts foyer in Bridgeport with beige walls, a single front door, a white front door, medium hardwood floors and brown floor.
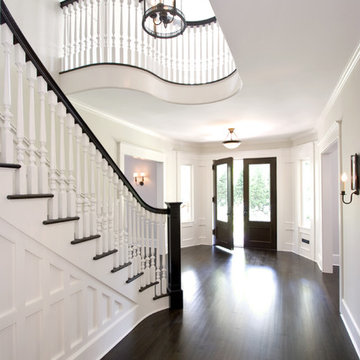
Clawson Architects designed the Main Entry/Stair Hall, flooding the space with natural light on both the first and second floors while enhancing views and circulation with more thoughtful space allocations and period details. The AIA Gold Medal Winner, this design was not a Renovation or Restoration but a Re envisioned Design.
The original before pictures can be seen on our web site at www.clawsonarchitects.com
The design for the stair is available for purchase. Please contact us at 973-313-2724 for more information.

This home renovation project transformed unused, unfinished spaces into vibrant living areas. Each exudes elegance and sophistication, offering personalized design for unforgettable family moments.
Step into luxury with this entryway boasting grand doors, captivating lighting, and a staircase view. The area rug adds warmth, inviting guests to experience elegance from the moment they arrive.
Project completed by Wendy Langston's Everything Home interior design firm, which serves Carmel, Zionsville, Fishers, Westfield, Noblesville, and Indianapolis.
For more about Everything Home, see here: https://everythinghomedesigns.com/
To learn more about this project, see here: https://everythinghomedesigns.com/portfolio/fishers-chic-family-home-renovation/
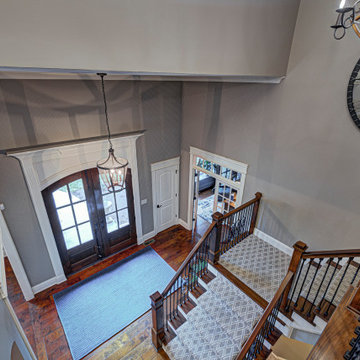
This home renovation project transformed unused, unfinished spaces into vibrant living areas. Each exudes elegance and sophistication, offering personalized design for unforgettable family moments.
Step into luxury with this entryway boasting grand doors, captivating lighting, and a staircase view. The area rug adds warmth, inviting guests to experience elegance from the moment they arrive.
Project completed by Wendy Langston's Everything Home interior design firm, which serves Carmel, Zionsville, Fishers, Westfield, Noblesville, and Indianapolis.
For more about Everything Home, see here: https://everythinghomedesigns.com/
To learn more about this project, see here: https://everythinghomedesigns.com/portfolio/fishers-chic-family-home-renovation/

This is an example of a large country entryway in Denver with white walls, light hardwood floors, brown floor and wood.
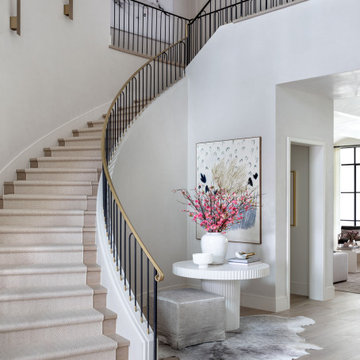
This is an example of an expansive transitional foyer in Houston with white walls, medium hardwood floors and brown floor.
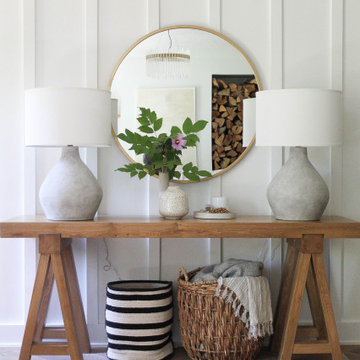
Inspiration for a mid-sized country entry hall in Indianapolis with white walls, medium hardwood floors and brown floor.
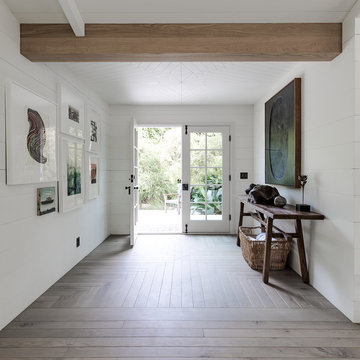
Originally a near tear-down, this small-by-santa-barbara-standards beach house sits next to a world-famous point break. Designed on a restrained scale with a ship-builder's mindset, it is filled with precision cabinetry, built-in furniture, and custom artisanal details that draw from both Scandinavian and French Colonial style influences. With heaps of natural light, a wide-open plan, and a close connection to the outdoor spaces, it lives much bigger than it is while maintaining a minimal impact on a precious marine ecosystem.
Images | Kurt Jordan Photography
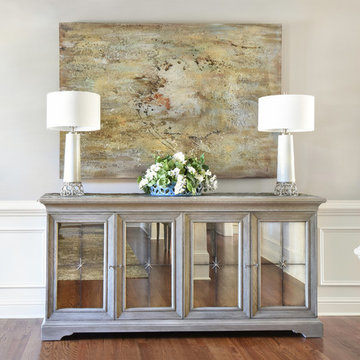
Design ideas for a mid-sized transitional foyer in Atlanta with white walls, dark hardwood floors and brown floor.
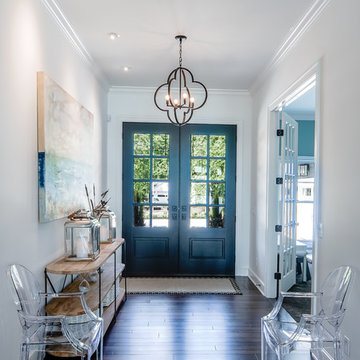
Laura of Pembroke, Inc.
Inspiration for a mid-sized eclectic foyer in Cleveland with white walls, dark hardwood floors, a double front door and brown floor.
Inspiration for a mid-sized eclectic foyer in Cleveland with white walls, dark hardwood floors, a double front door and brown floor.
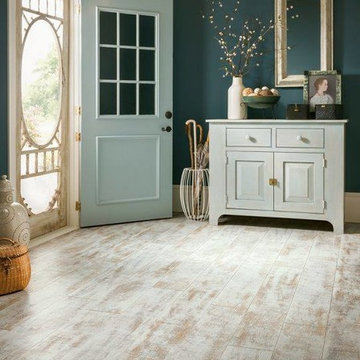
Large country foyer in Cleveland with green walls, light hardwood floors, a single front door, a blue front door and brown floor.
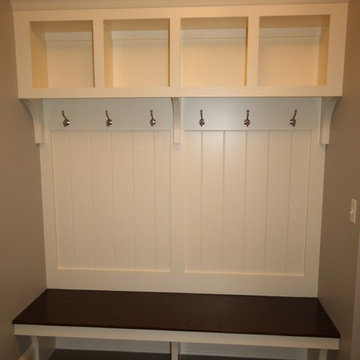
Matthies Builders
Inspiration for a small traditional mudroom in Chicago with grey walls and brown floor.
Inspiration for a small traditional mudroom in Chicago with grey walls and brown floor.

This is an example of a traditional mudroom in Seattle with white walls, medium hardwood floors, a dutch front door, a white front door, brown floor, exposed beam and planked wall panelling.
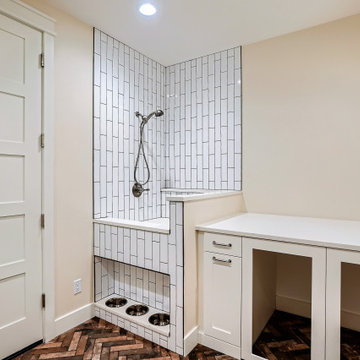
Mudroom and dog room with dog wash
This is an example of a large country mudroom in Denver with beige walls, ceramic floors and brown floor.
This is an example of a large country mudroom in Denver with beige walls, ceramic floors and brown floor.
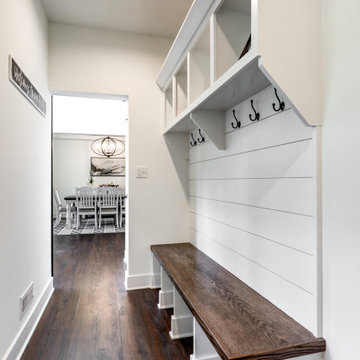
Design ideas for a country mudroom with white walls, vinyl floors and brown floor.
Entryway Design Ideas with Blue Floor and Brown Floor
5