Entryway Design Ideas with Blue Floor and Brown Floor
Refine by:
Budget
Sort by:Popular Today
141 - 160 of 22,780 photos
Item 1 of 3
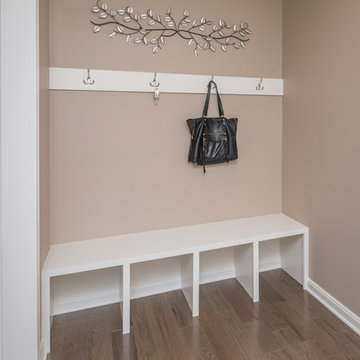
Bill Worley
Small transitional mudroom in Louisville with beige walls, dark hardwood floors and brown floor.
Small transitional mudroom in Louisville with beige walls, dark hardwood floors and brown floor.
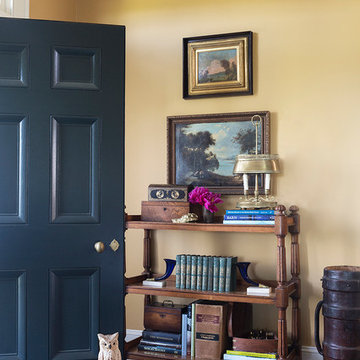
Doyle Coffin Architecture + George Ross, Photographer
Photo of a large country front door in Bridgeport with yellow walls, medium hardwood floors, a single front door, a blue front door and brown floor.
Photo of a large country front door in Bridgeport with yellow walls, medium hardwood floors, a single front door, a blue front door and brown floor.
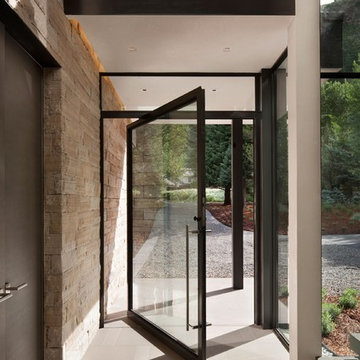
Fork River Residence by architects Rich Pavcek and Charles Cunniffe. Thermally broken steel windows and steel-and-glass pivot door by Dynamic Architectural. Photography by David O. Marlow.
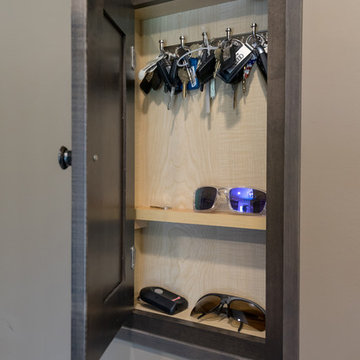
This home #remodeling project in #YardleyPA included a full kitchen remodel and pantry design, as well as this adjacent entry way, #mudroom, and #laundryroom design. Dura Supreme Cabinetry framed cabinetry in poppy seed color on maple, accented by Richelieu iron handles, creates the ideal mudroom for a busy family. It includes a boot bench, coat rack, and hall tree with hooks, and features a toe kick heater. A recessed key storage cabinet with exposed hinges offers a designated space to keep your keys near the entry way. A brick porcelain tile floor is practical and stylishly accents the cabinetry. The adjacent laundry room includes a utility sink and a handy Lemans pull out corner cabinet storage accessory.
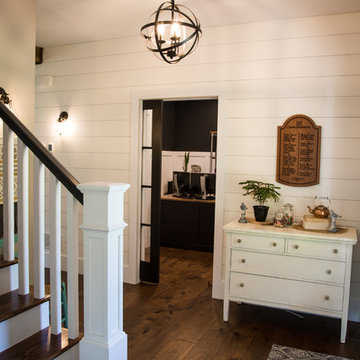
Lutography
This is an example of a mid-sized country front door in Other with beige walls, medium hardwood floors, a single front door, a black front door and brown floor.
This is an example of a mid-sized country front door in Other with beige walls, medium hardwood floors, a single front door, a black front door and brown floor.
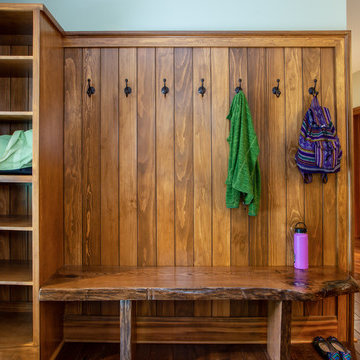
Our clients already had a cottage on Torch Lake that they loved to visit. It was a 1960s ranch that worked just fine for their needs. However, the lower level walkout became entirely unusable due to water issues. After purchasing the lot next door, they hired us to design a new cottage. Our first task was to situate the home in the center of the two parcels to maximize the view of the lake while also accommodating a yard area. Our second task was to take particular care to divert any future water issues. We took necessary precautions with design specifications to water proof properly, establish foundation and landscape drain tiles / stones, set the proper elevation of the home per ground water height and direct the water flow around the home from natural grade / drive. Our final task was to make appealing, comfortable, living spaces with future planning at the forefront. An example of this planning is placing a master suite on both the main level and the upper level. The ultimate goal of this home is for it to one day be at least a 3/4 of the year home and designed to be a multi-generational heirloom.
- Jacqueline Southby Photography
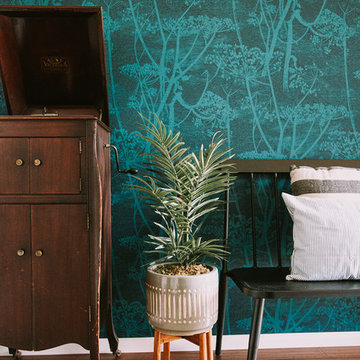
Annie W Photography
This is an example of a mid-sized country entry hall in Los Angeles with bamboo floors, a single front door, a brown front door, brown floor and green walls.
This is an example of a mid-sized country entry hall in Los Angeles with bamboo floors, a single front door, a brown front door, brown floor and green walls.
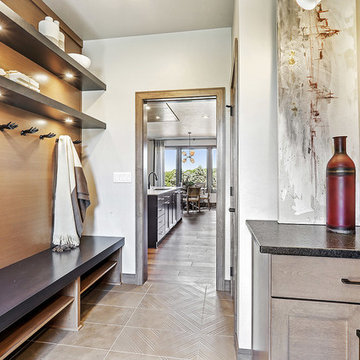
Design ideas for a mid-sized contemporary mudroom in Other with grey walls, ceramic floors and brown floor.
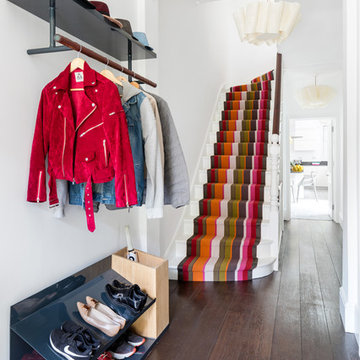
This is an example of a mid-sized contemporary entry hall in London with white walls, dark hardwood floors and brown floor.
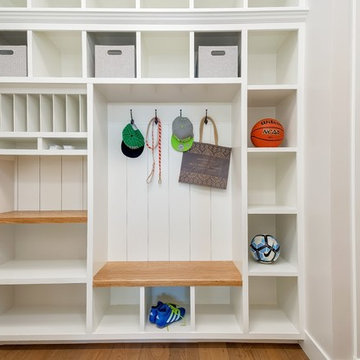
Inspiration for a mid-sized contemporary mudroom in Boise with white walls, medium hardwood floors and brown floor.
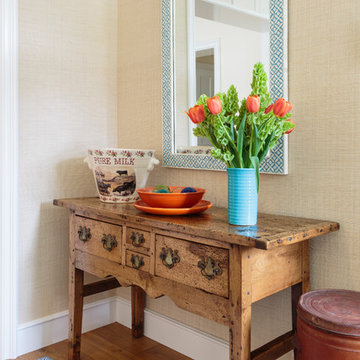
Mark Lohman
Photo of a large country entry hall in Los Angeles with yellow walls, light hardwood floors and brown floor.
Photo of a large country entry hall in Los Angeles with yellow walls, light hardwood floors and brown floor.
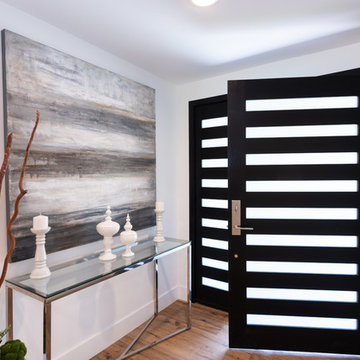
Located in Wrightwood Estates, Levi Construction’s latest residency is a two-story mid-century modern home that was re-imagined and extensively remodeled with a designer’s eye for detail, beauty and function. Beautifully positioned on a 9,600-square-foot lot with approximately 3,000 square feet of perfectly-lighted interior space. The open floorplan includes a great room with vaulted ceilings, gorgeous chef’s kitchen featuring Viking appliances, a smart WiFi refrigerator, and high-tech, smart home technology throughout. There are a total of 5 bedrooms and 4 bathrooms. On the first floor there are three large bedrooms, three bathrooms and a maid’s room with separate entrance. A custom walk-in closet and amazing bathroom complete the master retreat. The second floor has another large bedroom and bathroom with gorgeous views to the valley. The backyard area is an entertainer’s dream featuring a grassy lawn, covered patio, outdoor kitchen, dining pavilion, seating area with contemporary fire pit and an elevated deck to enjoy the beautiful mountain view.
Project designed and built by
Levi Construction
http://www.leviconstruction.com/
Levi Construction is specialized in designing and building custom homes, room additions, and complete home remodels. Contact us today for a quote.
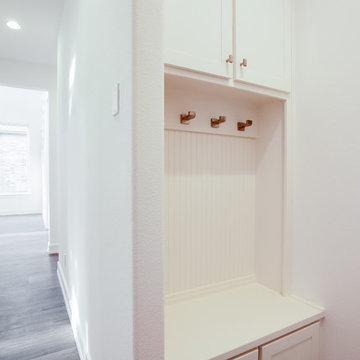
Ariana with ANM Photography. www.anmphoto.com
Inspiration for a large modern mudroom in Dallas with white walls, medium hardwood floors, a single front door, a black front door and brown floor.
Inspiration for a large modern mudroom in Dallas with white walls, medium hardwood floors, a single front door, a black front door and brown floor.
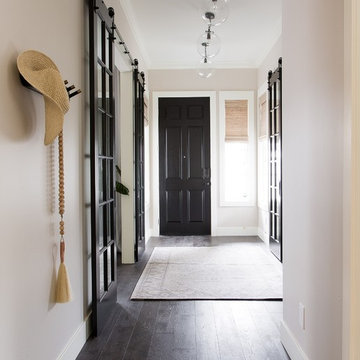
Entry Area
Inspiration for a transitional entry hall in Sacramento with beige walls, dark hardwood floors, a single front door, a black front door and brown floor.
Inspiration for a transitional entry hall in Sacramento with beige walls, dark hardwood floors, a single front door, a black front door and brown floor.
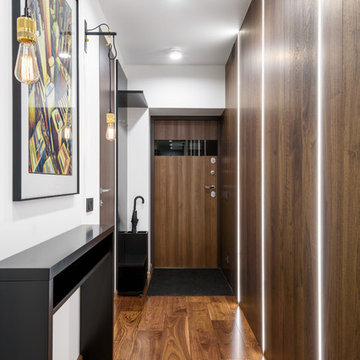
Николаев Николай
Photo of a contemporary front door in Moscow with white walls, medium hardwood floors, a single front door, a medium wood front door and brown floor.
Photo of a contemporary front door in Moscow with white walls, medium hardwood floors, a single front door, a medium wood front door and brown floor.
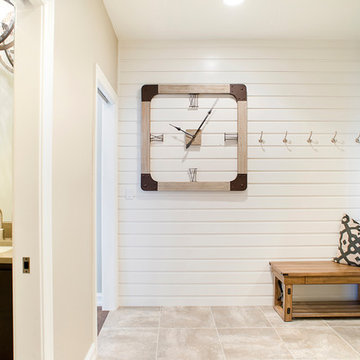
(c) Cipher Imaging Architectural Photography
Mid-sized country mudroom in Other with white walls, porcelain floors and brown floor.
Mid-sized country mudroom in Other with white walls, porcelain floors and brown floor.
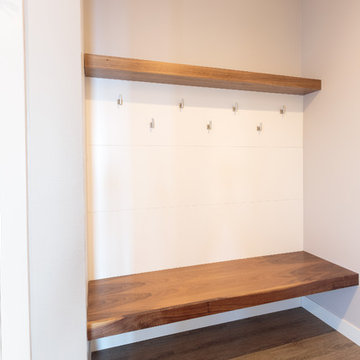
Design ideas for a mid-sized contemporary mudroom in Other with grey walls, dark hardwood floors and brown floor.
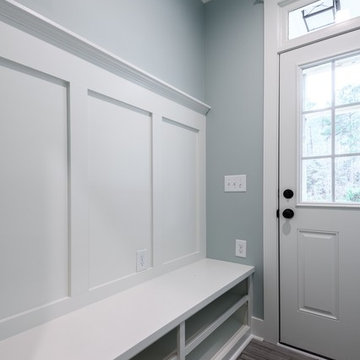
Mid-sized country mudroom in Other with grey walls, medium hardwood floors, a single front door, a white front door and brown floor.
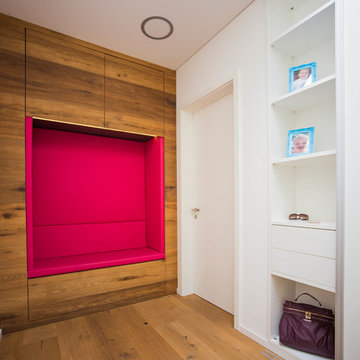
Gepolsterte Sitznische im Engangsbereich mit Stauraum
Design ideas for a mid-sized contemporary mudroom in Nuremberg with white walls, medium hardwood floors and brown floor.
Design ideas for a mid-sized contemporary mudroom in Nuremberg with white walls, medium hardwood floors and brown floor.
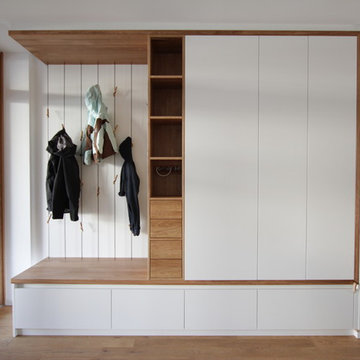
Garderobe aus massiver Eiche kombiniert mit weißem Plattenwerkstoff. Die "Holzhaken" an den Seilen lassen sich in der Höhe verstellen. In der linken Regalseite wurde Flacheisen eingearbeitet, wodurch Postkarten, Bilder, etc, mit Magneten befestigt werden können.
Entryway Design Ideas with Blue Floor and Brown Floor
8