Entryway Design Ideas with Blue Walls and a White Front Door
Refine by:
Budget
Sort by:Popular Today
141 - 160 of 924 photos
Item 1 of 3
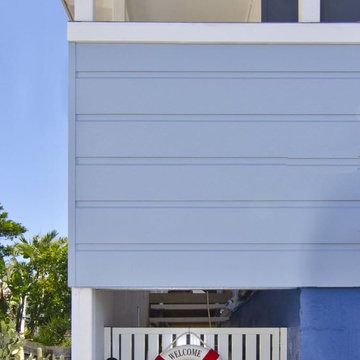
Entry gate
Soul Space
Inspiration for a small beach style front door in Sunshine Coast with blue walls and a white front door.
Inspiration for a small beach style front door in Sunshine Coast with blue walls and a white front door.
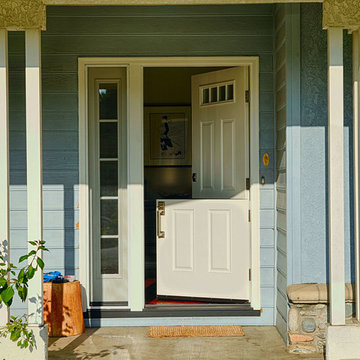
Classic white Dutch Door with 5 lite active sidelite.
Inspiration for a large contemporary front door in Orange County with blue walls, a dutch front door and a white front door.
Inspiration for a large contemporary front door in Orange County with blue walls, a dutch front door and a white front door.
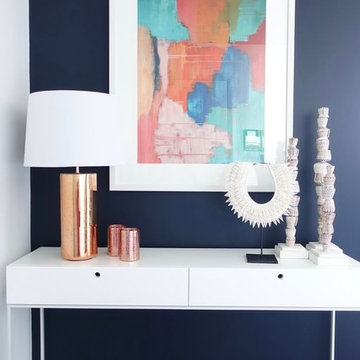
Monique Sartor
Photo of a small contemporary front door in Sydney with blue walls, medium hardwood floors, a single front door and a white front door.
Photo of a small contemporary front door in Sydney with blue walls, medium hardwood floors, a single front door and a white front door.
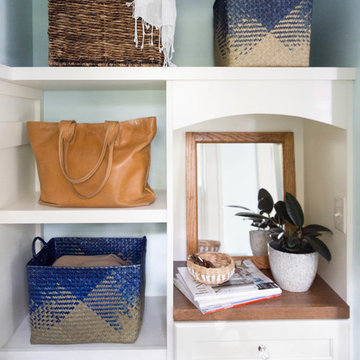
Project by Wiles Design Group. Their Cedar Rapids-based design studio serves the entire Midwest, including Iowa City, Dubuque, Davenport, and Waterloo, as well as North Missouri and St. Louis.
For more about Wiles Design Group, see here: https://wilesdesigngroup.com/
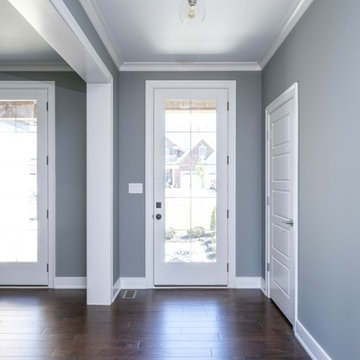
Mid-sized transitional front door in Louisville with blue walls, vinyl floors, a single front door and a white front door.
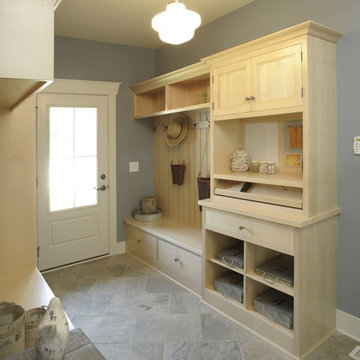
Design ideas for a beach style mudroom in Columbus with blue walls, a single front door, a white front door and grey floor.
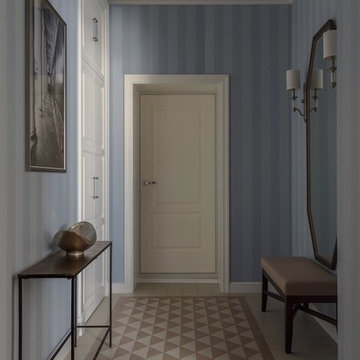
фото Сергей Красюк
Design ideas for a traditional entry hall in Moscow with blue walls, beige floor, a single front door and a white front door.
Design ideas for a traditional entry hall in Moscow with blue walls, beige floor, a single front door and a white front door.
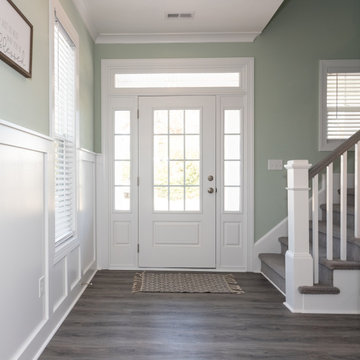
Mid-sized beach style foyer in Other with blue walls, laminate floors, a single front door, a white front door and grey floor.
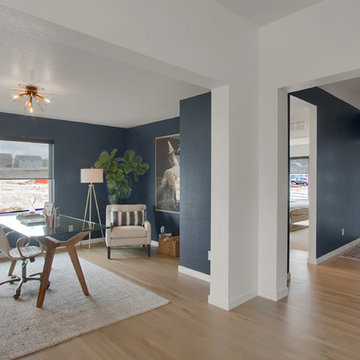
Open entryway with hardwood leading to the main level. Flex space / study open to the main level.
Mid-sized midcentury foyer in Denver with blue walls, light hardwood floors, a single front door, a white front door and brown floor.
Mid-sized midcentury foyer in Denver with blue walls, light hardwood floors, a single front door, a white front door and brown floor.
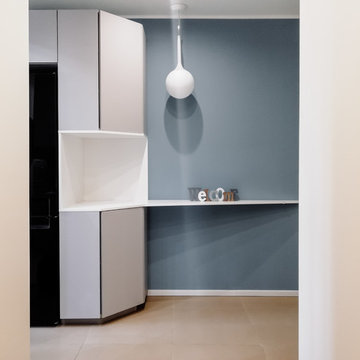
Zona ingresso, con mensola che si integra con la parte di cucina (passante) che porta in soggiorno
Design ideas for a mid-sized modern foyer in Milan with blue walls, porcelain floors, a white front door and beige floor.
Design ideas for a mid-sized modern foyer in Milan with blue walls, porcelain floors, a white front door and beige floor.
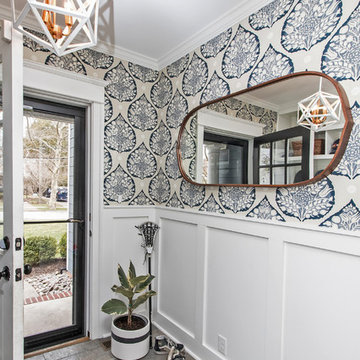
Design ideas for a mid-sized eclectic mudroom in Philadelphia with blue walls, slate floors, a single front door, a white front door and grey floor.
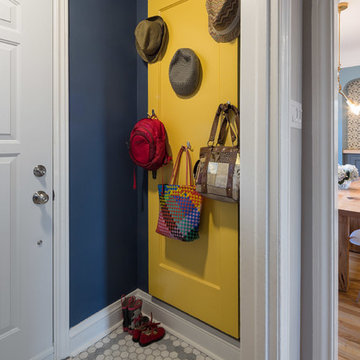
Front Entry coat & hat hanger by Grassroots Design & Build
photography by Justin Van Leeuwen
This is an example of a small contemporary front door in Toronto with blue walls, ceramic floors, a single front door and a white front door.
This is an example of a small contemporary front door in Toronto with blue walls, ceramic floors, a single front door and a white front door.
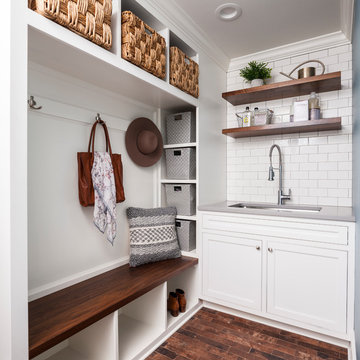
While the owners are away the designers will play! This Bellevue craftsman stunner went through a large remodel while its occupants were living in Europe. Almost every room in the home was touched to give it the beautiful update it deserved. A vibrant yellow front door mixed with a few farmhouse touches on the exterior provide a casual yet upscale feel. From the craftsman style millwork seen through out, to the carefully selected finishes in the kitchen and bathrooms, to a dreamy backyard retreat, it is clear from the moment you walk through the door not a design detail was missed.
Being a busy family, the clients requested a great room fit for entertaining. A breakfast nook off the kitchen with upholstered chairs and bench cushions provides a cozy corner with a lot of seating - a perfect spot for a "kids" table so the adults can wine and dine in the formal dining room. Pops of blue and yellow brighten the neutral palette and create a playful environment for a sophisticated space. Painted cabinets in the office, floral wallpaper in the powder bathroom, a swing in one of the daughter's rooms, and a hidden cabinet in the pantry only the adults know about are a few of the elements curated to create the customized home my clients were looking for.
---
Project designed by interior design studio Kimberlee Marie Interiors. They serve the Seattle metro area including Seattle, Bellevue, Kirkland, Medina, Clyde Hill, and Hunts Point.
For more about Kimberlee Marie Interiors, see here: https://www.kimberleemarie.com/
To learn more about this project, see here
https://www.kimberleemarie.com/bellevuecraftsman
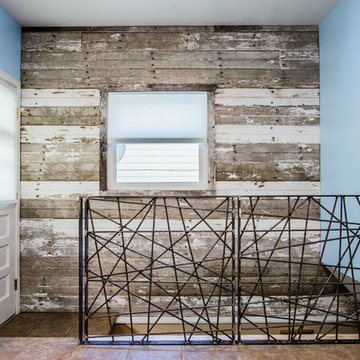
This is an example of a small country front door in Omaha with blue walls, a single front door and a white front door.
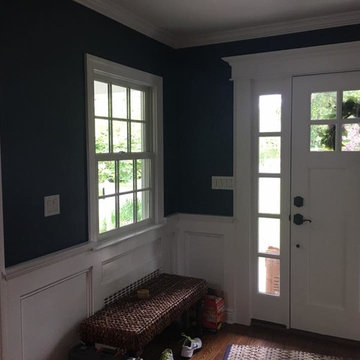
Inspiration for a mid-sized traditional front door in New York with blue walls, medium hardwood floors, a single front door and a white front door.
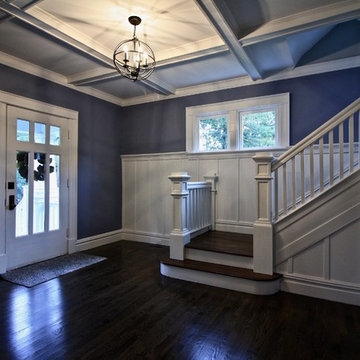
View of the entry foyer and stairwell. The front door and nearly all of the millwork is all original, it just needed repairs and new paint. New oak hardwood flooring was installed and field finished along with the stair treads.
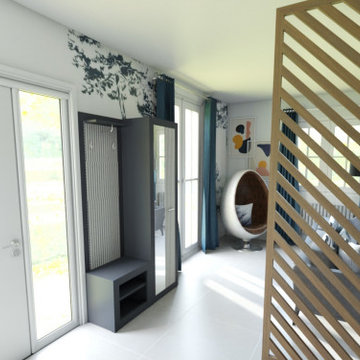
Paula et Guillaume ont acquis une nouvelle maison. Et pour la 2è fois ils ont fait appel à WherDeco. Pour cette grande pièce de vie, ils avaient envie d'espace, de décloisonnement et d'un intérieur qui arrive à mixer bien sûr leur 2 styles : le contemporain pour Guillaume et l'industriel pour Paula. Nous leur avons proposé le forfait Déco qui comprenait un conseil couleurs, des planches d'ambiances, les plans 3D et la shopping list.
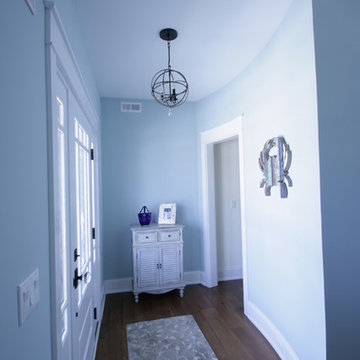
Front entry
Inspiration for a small beach style entry hall in New York with blue walls, medium hardwood floors, a single front door and a white front door.
Inspiration for a small beach style entry hall in New York with blue walls, medium hardwood floors, a single front door and a white front door.
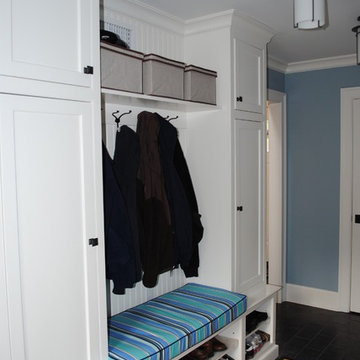
Mud room: White cabinetry, beaded board wainscotting, shoe storage, blue walls. Photo by Huestis Tucker Architects, LLC
Mid-sized traditional mudroom in New York with blue walls, slate floors, a single front door and a white front door.
Mid-sized traditional mudroom in New York with blue walls, slate floors, a single front door and a white front door.
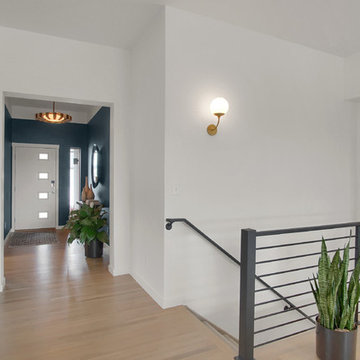
Open entryway with hardwood leading to the main level. Metal handrail leading to the finished lower level.
Design ideas for a mid-sized midcentury foyer in Denver with blue walls, light hardwood floors, a single front door, a white front door and beige floor.
Design ideas for a mid-sized midcentury foyer in Denver with blue walls, light hardwood floors, a single front door, a white front door and beige floor.
Entryway Design Ideas with Blue Walls and a White Front Door
8