Entryway Design Ideas with Blue Walls and Porcelain Floors
Refine by:
Budget
Sort by:Popular Today
21 - 40 of 345 photos
Item 1 of 3
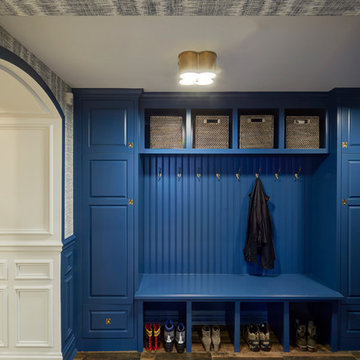
Lower level mudroom with blue built-ins, grass cloth walls, and arched opening into the adjacent rooms. Photo by Mike Kaskel. Interior design by Meg Caswell.
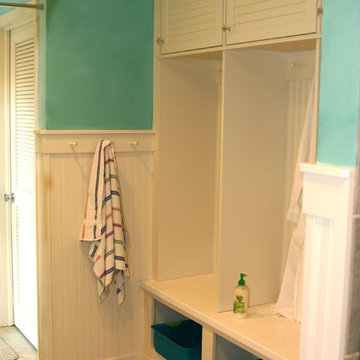
Photo of a mid-sized beach style entryway in Chicago with blue walls and porcelain floors.
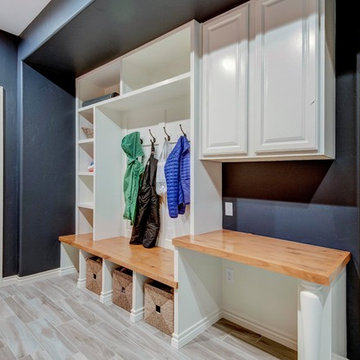
Photo of a mid-sized contemporary mudroom in Denver with blue walls, porcelain floors and beige floor.
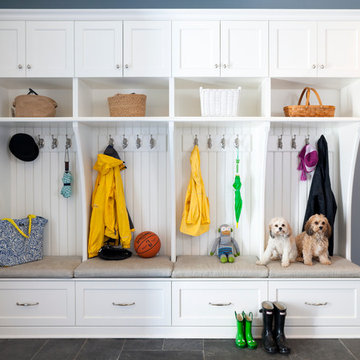
Someone is ready for a walk! Adorable mudroom area with custom Rutt Regency white cabinetry, tailored cushion seating, soft curved brackets that define each space. Photos by Stacy Zarin-Goldberg
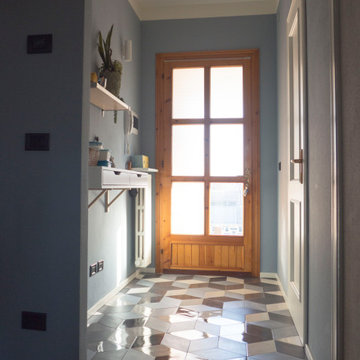
Inspiration for a small contemporary foyer in Bologna with blue walls, porcelain floors, a single front door, a light wood front door and multi-coloured floor.
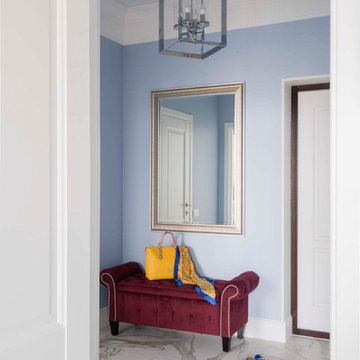
Photo of a small contemporary front door in Other with blue walls, porcelain floors, a single front door, a white front door and white floor.
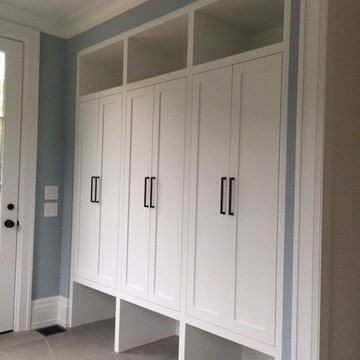
Design ideas for a mid-sized beach style mudroom in New York with blue walls, porcelain floors and grey floor.
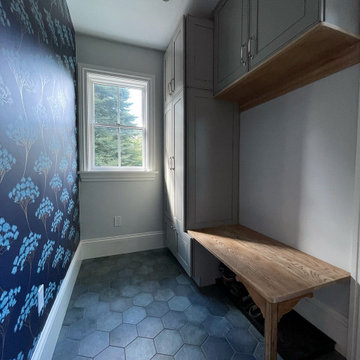
This project for a builder husband and interior-designer wife involved adding onto and restoring the luster of a c. 1883 Carpenter Gothic cottage in Barrington that they had occupied for years while raising their two sons. They were ready to ditch their small tacked-on kitchen that was mostly isolated from the rest of the house, views/daylight, as well as the yard, and replace it with something more generous, brighter, and more open that would improve flow inside and out. They were also eager for a better mudroom, new first-floor 3/4 bath, new basement stair, and a new second-floor master suite above.
The design challenge was to conceive of an addition and renovations that would be in balanced conversation with the original house without dwarfing or competing with it. The new cross-gable addition echoes the original house form, at a somewhat smaller scale and with a simplified more contemporary exterior treatment that is sympathetic to the old house but clearly differentiated from it.
Renovations included the removal of replacement vinyl windows by others and the installation of new Pella black clad windows in the original house, a new dormer in one of the son’s bedrooms, and in the addition. At the first-floor interior intersection between the existing house and the addition, two new large openings enhance flow and access to daylight/view and are outfitted with pairs of salvaged oversized clear-finished wooden barn-slider doors that lend character and visual warmth.
A new exterior deck off the kitchen addition leads to a new enlarged backyard patio that is also accessible from the new full basement directly below the addition.
(Interior fit-out and interior finishes/fixtures by the Owners)
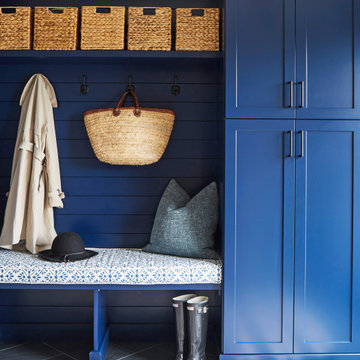
Download our free ebook, Creating the Ideal Kitchen. DOWNLOAD NOW
Lakefront property in the northwest suburbs of Chicago is hard to come by, so when we were hired by this young family with exactly that, we were immediately inspired by not just the unusually large footprint of this 1950’s colonial revival but also the lovely views of the manmade lake it was sited on. The large 5-bedroom home was solidly stuck in the 1980’s, but we saw tons of potential. We started out by updating the existing staircase with a fresh coat of paint and adding new herringbone slate to the entry hall.
The powder room off the entryway also got a refresh - new flooring, new cabinets and fixtures. We ran the new slate right through into this space for some consistency. A fun wallpaper and shiplap trim add a welcoming feel and set the tone for the home.
Next, we tackled the kitchen. Located away from the rest of the first floor, the kitchen felt a little isolated, so we immediately began planning for how to better connect it to the rest of the first floor. We landed on removing the wall between the kitchen and dining room and designed a modified galley style space with separate cooking and clean up zones. The cooking zone consists of the refrigerator, prep sink and cooktop, along with a nice long run of prep space at the island. The cleanup side of the kitchen consists of the main sink and dishwasher. Both areas are situated so that the user can view the lake during prep work and cleanup!
One of the home’s main puzzles was how to incorporate the mudroom and area in front of the patio doors at the back of the house. We already had a breakfast table area, so the space by the patio doors was a bit of a no man’s land. We decided to separate the kitchen proper from what became the new mudroom with a large set of barn doors. That way you can quickly hide any mudroom messes but have easy access to the light coming in through the patio doors as well as the outdoor grilling station. We also love the impact the barn doors add to the overall space.
The homeowners’ first words to us were “it’s time to ditch the brown,” so we did! We chose a lovely blue pallet that reflects the home’s location on the lake which is also vibrant yet easy on the eye. Countertops are white quartz, and the natural oak floor works well with the other honey accents. The breakfast table was given a refresh with new chairs, chandelier and window treatments that frame the gorgeous views of the lake out the back.
We coordinated the slate mudroom flooring with that used in the home’s main entrance for a consistent feel. The storage area consists of open and closed storage to allow for some clutter control as needed.
Next on our “to do” list was revamping the dated brown bar area in the neighboring dining room. We eliminated the clutter by adding some closed cabinets and did some easy updates to help the space feel more current. One snag we ran into here was the discovery of a beam above the existing open shelving that had to be modified with a smaller structural beam to allow for our new design to work. This was an unexpected surprise, but in the end we think it was well worth it!
We kept the colors here a bit more muted to blend with the homeowner’s existing furnishings. Open shelving and polished nickel hardware add some simple detail to the new entertainment zone which also looks out onto the lake!
Next we tackled the upstairs starting with the homeowner’s son’s bath. The bath originally had both a tub shower and a separate shower, so we decided to swap out the shower for a new laundry area. This freed up some space downstairs in what used to be the mudroom/laundry room and is much more convenient for daily laundry needs.
We continued the blue palette here with navy cabinetry and the navy tile in the shower. Porcelain floor tile and chrome fixtures keep maintenance to a minimum while matte black mirrors and lighting add some depth the design. A low maintenance runner adds some warmth underfoot and ties the whole space together.
We added a pocket door to the bathroom to minimize interference with the door swings. The left door of the laundry closet is on a 180 degree hinge to allow for easy full access to the machines. Next we tackled the master bath which is an en suite arrangement. The original was typical of the 1980’s with the vanity outside of the bathroom, situated near the master closet. And the brown theme continued here with multiple shades of brown.
Our first move was to segment off the bath and the closet from the master bedroom. We created a short hall from the bedroom to the bathroom with his and hers walk-in closets on the left and right as well as a separate toilet closet outside of the main bathroom for privacy and flexibility.
The original bathroom had a giant soaking tub with steps (dangerous!) as well as a small shower that did not work well for our homeowner who is 6’3”. With other bathtubs in the home, they decided to eliminate the tub and create an oversized shower which takes up the space where the old tub was located. The double vanity is on the opposite wall and a bench is located under the window for morning conversations and a place to set a couple of towels.
The pallet in here is light and airy with a mix of blond wood, creamy porcelain and marble tile, and brass accents. A simple roman shade adds some texture and it’s top-down mechanism allows for light and privacy.
This large whole house remodel gave our homeowners not only the ability to maximize the potential of their home but also created a lovely new frame from which to view their fabulous lake views.
Designed by: Susan Klimala, CKD, CBD
Photography by: Michael Kaskel
For more information on kitchen and bath design ideas go to: www.kitchenstudio-ge.com
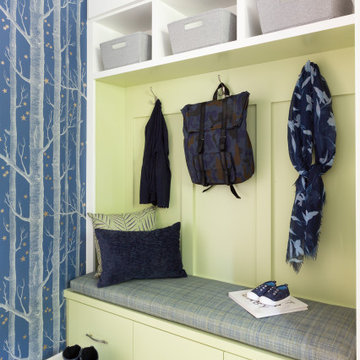
This remodel was for a family moving from Dallas to The Woodlands/Spring Area. They wanted to find a home in the area that they could remodel to their more modern style. Design kid-friendly for two young children and two dogs. You don't have to sacrifice good design for family-friendly
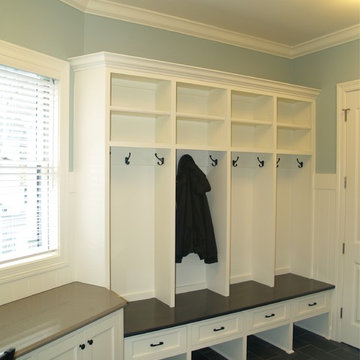
This home has a large mud room with built-in cubbie.
Inspiration for a large beach style mudroom in Milwaukee with blue walls and porcelain floors.
Inspiration for a large beach style mudroom in Milwaukee with blue walls and porcelain floors.
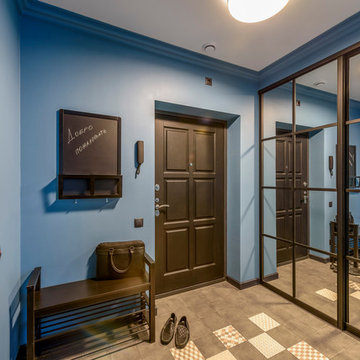
Mid-sized contemporary front door in Other with blue walls, a single front door, porcelain floors, a black front door and black floor.
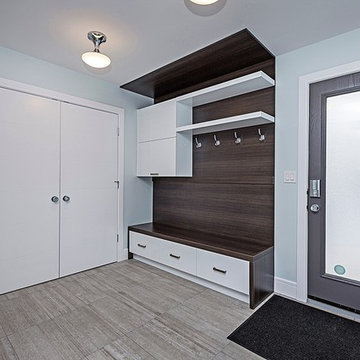
This is an example of a large modern mudroom in Edmonton with blue walls, porcelain floors, a single front door, a gray front door and grey floor.
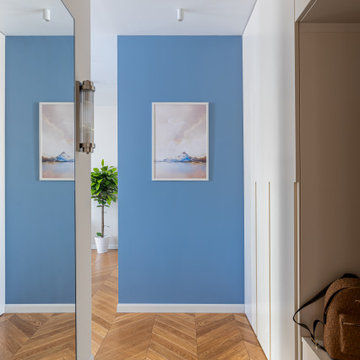
Прихожая в проекте 3-комнатной квартиры в Москве. Пространство небольшой прихожей визуально раздвигается благодаря большому зеркалу.
This is an example of a contemporary entryway in Moscow with blue walls and porcelain floors.
This is an example of a contemporary entryway in Moscow with blue walls and porcelain floors.
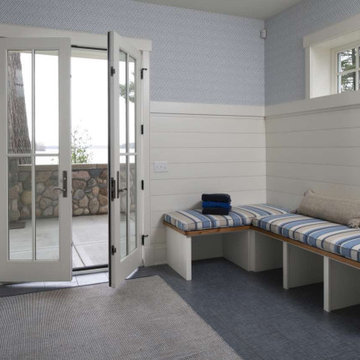
Inspiration for a country entryway in Minneapolis with blue walls, porcelain floors and blue floor.
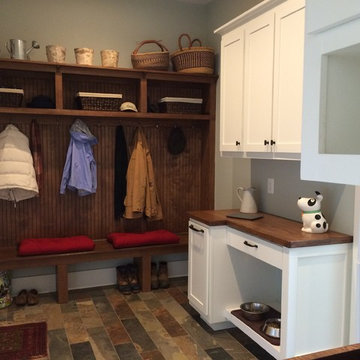
This mudroom features a dog-feeding station with hidden dog food drawer, his-and-hers landing spots, built-in cubbies, open shelving and seating with coat hooks.
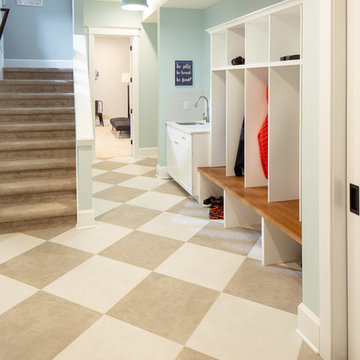
Design ideas for a large traditional mudroom in Seattle with blue walls, porcelain floors and multi-coloured floor.
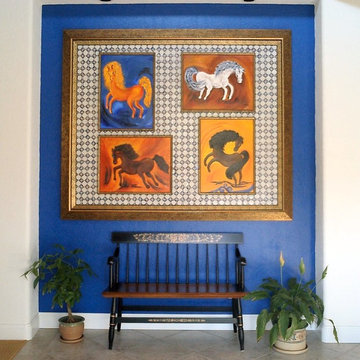
On entering the residence, visitors are greeted with a beautiful work of art, crafted using contemporary Mexican methods. Original painting, characterizing four beloved horses once belonging to the owners, are mounted on a ceramic Mexican tile background. An elegant antique gold frame sets off the art from the painted wall behind. An heirloom bench finishes off the welcoming niche.
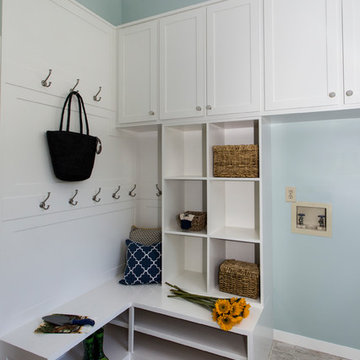
Photography by Michael Zirkle
Inspiration for a large transitional entryway in Raleigh with blue walls, porcelain floors and beige floor.
Inspiration for a large transitional entryway in Raleigh with blue walls, porcelain floors and beige floor.
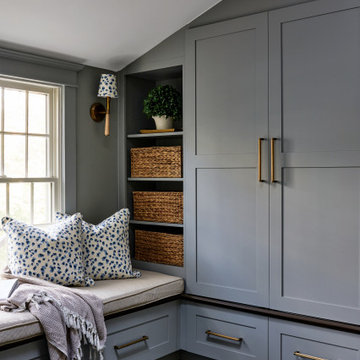
Inspiration for a mid-sized transitional mudroom in DC Metro with blue walls, porcelain floors, a single front door and grey floor.
Entryway Design Ideas with Blue Walls and Porcelain Floors
2