Entryway Design Ideas with Brick Floors and Carpet
Refine by:
Budget
Sort by:Popular Today
141 - 160 of 2,331 photos
Item 1 of 3
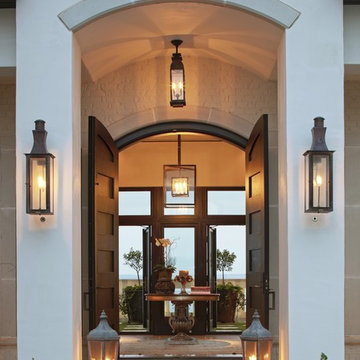
Large transitional front door in New Orleans with beige walls, brick floors, a double front door and a dark wood front door.
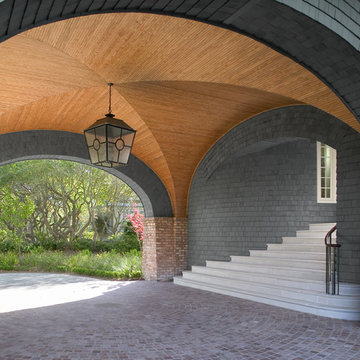
Rion Rizzo, Creative Sources Photography
Traditional entryway in Charleston with brick floors.
Traditional entryway in Charleston with brick floors.
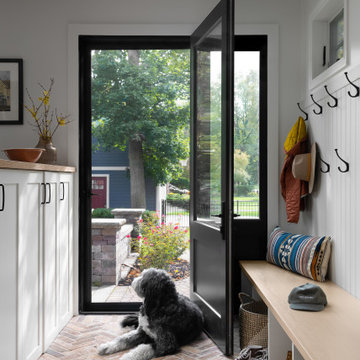
Mudroom with built-in lockers and bead board walls with additional hooks. Herringbone real brick flooring with bench for additional shoe storage and new black window door.
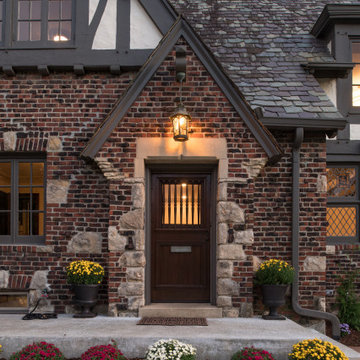
Traditional Tudor with brick, stone and half-timbering with stucco siding has an artistic random-patterned clipped-edge slate roof.
Inspiration for a mid-sized traditional vestibule in Kansas City with white walls, brick floors, a single front door, a dark wood front door and brown floor.
Inspiration for a mid-sized traditional vestibule in Kansas City with white walls, brick floors, a single front door, a dark wood front door and brown floor.
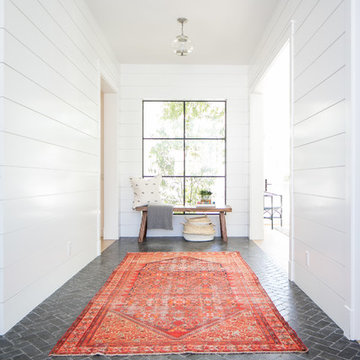
Ryan Garvin
Transitional entry hall in Orange County with white walls, brick floors and grey floor.
Transitional entry hall in Orange County with white walls, brick floors and grey floor.
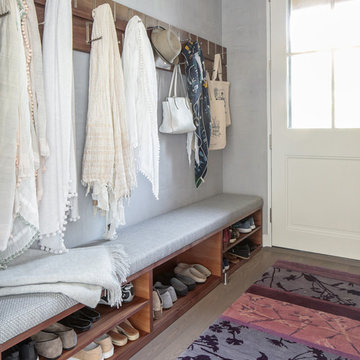
Modern luxury meets warm farmhouse in this Southampton home! Scandinavian inspired furnishings and light fixtures create a clean and tailored look, while the natural materials found in accent walls, casegoods, the staircase, and home decor hone in on a homey feel. An open-concept interior that proves less can be more is how we’d explain this interior. By accentuating the “negative space,” we’ve allowed the carefully chosen furnishings and artwork to steal the show, while the crisp whites and abundance of natural light create a rejuvenated and refreshed interior.
This sprawling 5,000 square foot home includes a salon, ballet room, two media rooms, a conference room, multifunctional study, and, lastly, a guest house (which is a mini version of the main house).
Project Location: Southamptons. Project designed by interior design firm, Betty Wasserman Art & Interiors. From their Chelsea base, they serve clients in Manhattan and throughout New York City, as well as across the tri-state area and in The Hamptons.
For more about Betty Wasserman, click here: https://www.bettywasserman.com/
To learn more about this project, click here: https://www.bettywasserman.com/spaces/southampton-modern-farmhouse/
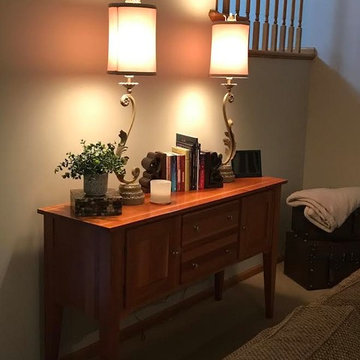
This is an example of a traditional entryway in Other with white walls, carpet and grey floor.
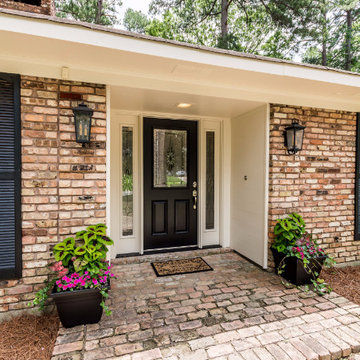
This entry became my favorite part of the remodel.
Photos: Jennifer Russell, VT by Jeff Photography
Design ideas for a transitional front door in New Orleans with beige walls, brick floors, a single front door and a black front door.
Design ideas for a transitional front door in New Orleans with beige walls, brick floors, a single front door and a black front door.
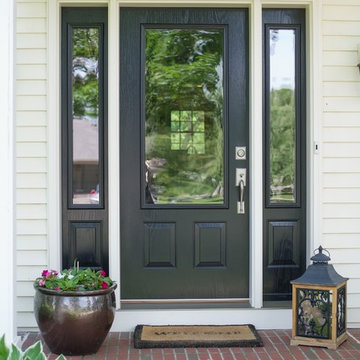
Photo: Brenda Eckhardt
Inspiration for a mid-sized front door in Other with brick floors, a single front door and a black front door.
Inspiration for a mid-sized front door in Other with brick floors, a single front door and a black front door.
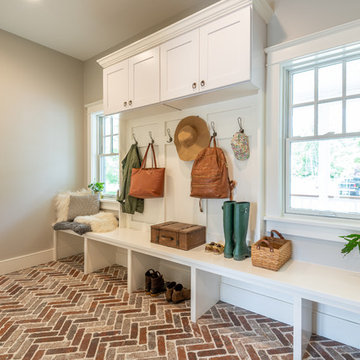
functional and lovely mudroom
Inspiration for a mid-sized eclectic mudroom in Philadelphia with grey walls and brick floors.
Inspiration for a mid-sized eclectic mudroom in Philadelphia with grey walls and brick floors.
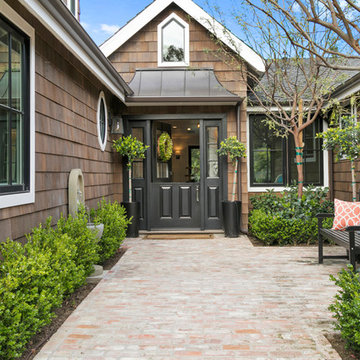
Inspiration for a transitional front door in Orange County with brown walls, brick floors, a dutch front door and a black front door.
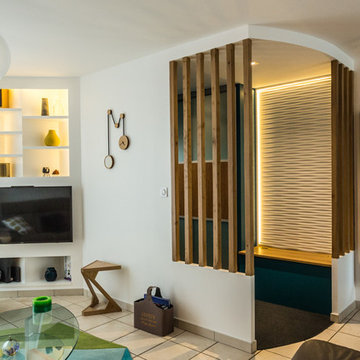
Vue d'ensemble de l'entrée
Pixel Studio Bourges
Small contemporary foyer in Clermont-Ferrand with blue walls, carpet, a single front door, a blue front door and grey floor.
Small contemporary foyer in Clermont-Ferrand with blue walls, carpet, a single front door, a blue front door and grey floor.

A view of the front door leading into the foyer and the central hall, beyond. The front porch floor is of local hand crafted brick. The vault in the ceiling mimics the gable element on the front porch roof.
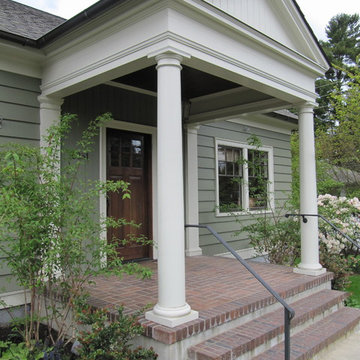
New Porch provides cover in the rain, and is large enough for a couple chairs and morning coffee. Planting beds on both sides bring the house into the garden. Brick pavers are set in a basket weave pattern with row-lock edges. Recessed soffit is 1 x 4 fir stained dark to match the door. Custom wrought iron handrails are attached to the center of both columns.
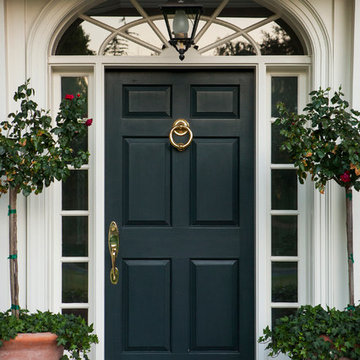
SoCal Contractor- Construction
Lori Dennis Inc- Interior Design
Mark Tanner-Photography
Inspiration for an expansive traditional front door in San Diego with white walls, brick floors, a single front door and a black front door.
Inspiration for an expansive traditional front door in San Diego with white walls, brick floors, a single front door and a black front door.
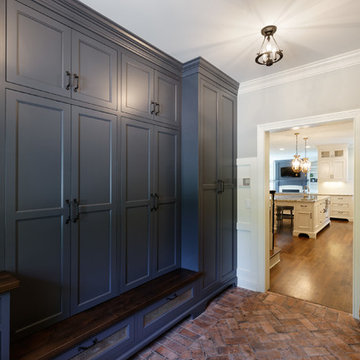
Not only does this mudroom provide oodles of storage, but the custom cabinetry and stunning wood accents give it a stylish look.
Inspiration for a transitional mudroom in Cincinnati with grey walls and brick floors.
Inspiration for a transitional mudroom in Cincinnati with grey walls and brick floors.
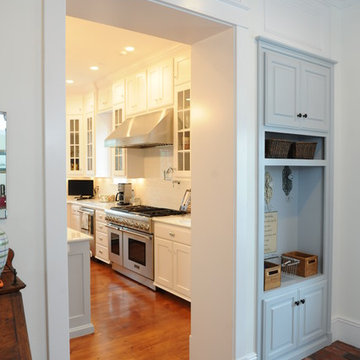
Wonderful side entry leading to the kitchen.
This is an example of a mid-sized country mudroom in Other with brick floors.
This is an example of a mid-sized country mudroom in Other with brick floors.
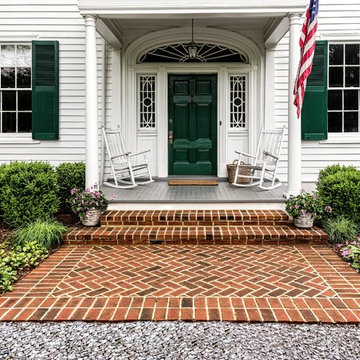
©Melissa Clark Photography. All rights reserved.
This is an example of a small traditional front door in DC Metro with white walls, brick floors, a single front door, a green front door and red floor.
This is an example of a small traditional front door in DC Metro with white walls, brick floors, a single front door, a green front door and red floor.
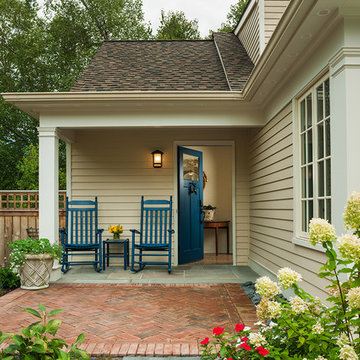
Tom Crane Photography
Design ideas for a small transitional foyer in Philadelphia with beige walls, brick floors, a single front door and a blue front door.
Design ideas for a small transitional foyer in Philadelphia with beige walls, brick floors, a single front door and a blue front door.
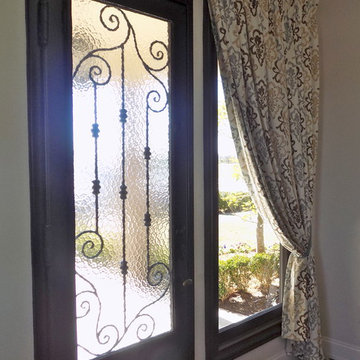
Custom drapes swept to the side balance this heavy iron door to this entryway. The pattern on the fabric make a statement and echoes the iron pattern on the door
Entryway Design Ideas with Brick Floors and Carpet
8