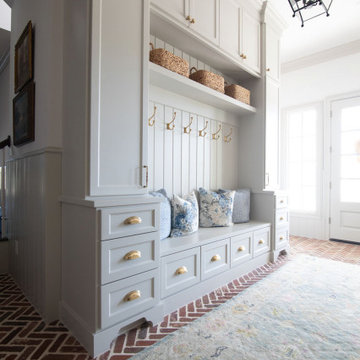Entryway Design Ideas with Brick Floors and Carpet
Refine by:
Budget
Sort by:Popular Today
81 - 100 of 2,331 photos
Item 1 of 3

This is an example of a mid-sized country foyer in New York with grey walls, carpet, a single front door, a blue front door and brown floor.
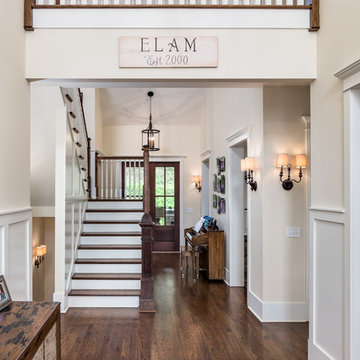
Photo of a mid-sized traditional foyer in Nashville with beige walls, brick floors, a single front door and a dark wood front door.
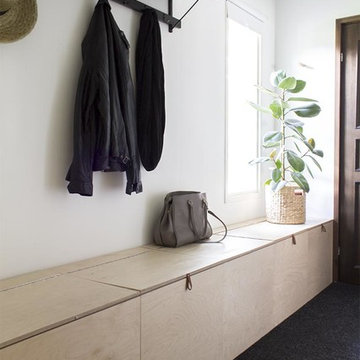
This is an example of a scandinavian mudroom in London with white walls and carpet.
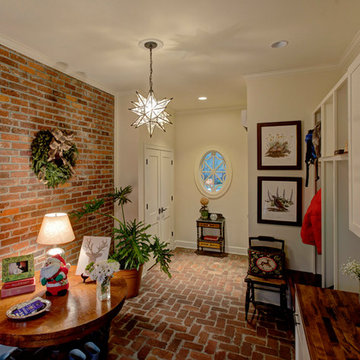
Mahan Multimedia
https://www.facebook.com/pages/Mahan-Multimedia/124969761631
Kitchen and living room renovation. Door and window replacement
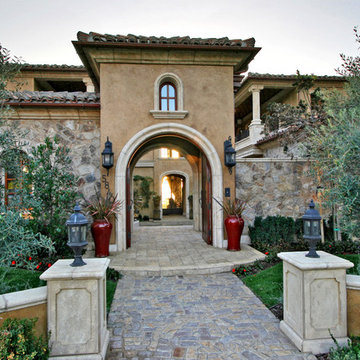
Entry to an Italian courtyard.
Photo of an expansive mediterranean front door in San Diego with a double front door, brown walls, brick floors, a medium wood front door and grey floor.
Photo of an expansive mediterranean front door in San Diego with a double front door, brown walls, brick floors, a medium wood front door and grey floor.
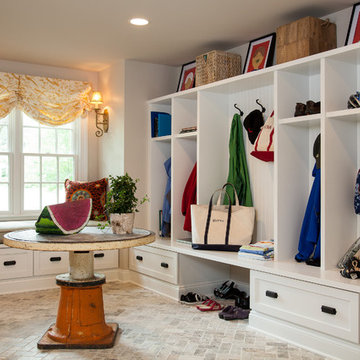
New mudroom with tumbled marble floor installed in a herringbone pattern. New window seat, cubbies, cabinets, and desk/work area are all custom.
Chip Riegel Photography
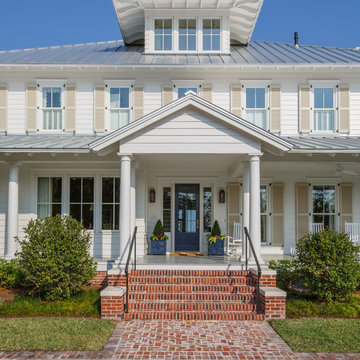
Jessie Preza
Mid-sized country front door in Jacksonville with white walls, brick floors, a single front door and a blue front door.
Mid-sized country front door in Jacksonville with white walls, brick floors, a single front door and a blue front door.
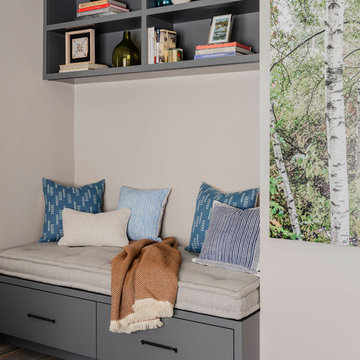
Photography by Michael J. Lee
Inspiration for a mid-sized transitional mudroom in Boston with grey walls, carpet, a single front door, a black front door and grey floor.
Inspiration for a mid-sized transitional mudroom in Boston with grey walls, carpet, a single front door, a black front door and grey floor.
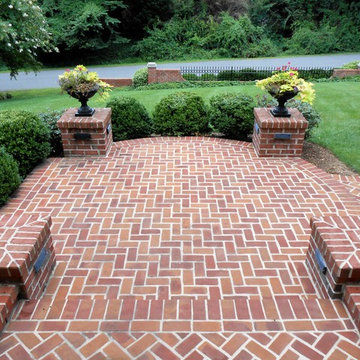
What a view! Mortared brick herringbone entrance patio with brick posts and curved edges. Crisp edges and beautiful patterning.
Inspiration for a mid-sized traditional front door in DC Metro with brick floors, a double front door and a medium wood front door.
Inspiration for a mid-sized traditional front door in DC Metro with brick floors, a double front door and a medium wood front door.

Lee Grider Photography, Rear Hallway
Traditional entryway in Atlanta with brick floors.
Traditional entryway in Atlanta with brick floors.
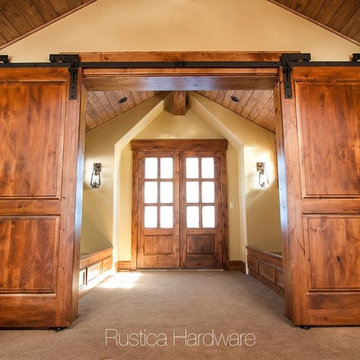
When it comes to barn door hardware what can you imagine? What ever your dream for barn door hardware is, we can create it.
Country entryway in Salt Lake City with beige walls, carpet and brown floor.
Country entryway in Salt Lake City with beige walls, carpet and brown floor.
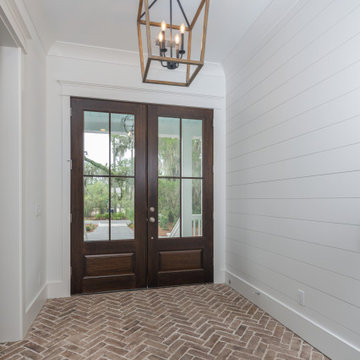
Inspiration for a beach style entryway in Other with white walls, brick floors, a double front door, a dark wood front door and planked wall panelling.

Modern Farmhouse Front Entry with herringbone brick floor and Navy Blue Front Door
Inspiration for a large country front door in San Francisco with white walls, brick floors, a single front door, a blue front door and beige floor.
Inspiration for a large country front door in San Francisco with white walls, brick floors, a single front door, a blue front door and beige floor.
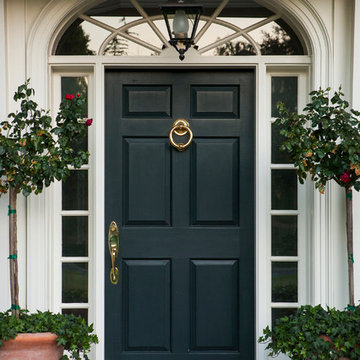
Lori Dennis Interior Design
SoCal Contractor Construction
Mark Tanner Photography
Inspiration for a large traditional front door in Los Angeles with white walls, brick floors, a single front door and a black front door.
Inspiration for a large traditional front door in Los Angeles with white walls, brick floors, a single front door and a black front door.

A new home can be beautiful, yet lack soul. For a family with exquisite taste, and a love of the artisan and bespoke, LiLu created a layered palette of furnishings that express each family member’s personality and values. One child, who loves Jackson Pollock, received a window seat from which to enjoy the ceiling’s lively splatter wallpaper. The other child, a young gentleman, has a navy tweed upholstered headboard and plaid club chair with leather ottoman. Elsewhere, sustainably sourced items have provenance and meaning, including a LiLu-designed powder-room vanity with marble top, a Dunes and Duchess table, Italian drapery with beautiful trimmings, Galbraith & Panel wallcoverings, and a bubble table. After working with LiLu, the family’s house has become their home.
----
Project designed by Minneapolis interior design studio LiLu Interiors. They serve the Minneapolis-St. Paul area including Wayzata, Edina, and Rochester, and they travel to the far-flung destinations that their upscale clientele own second homes in.
-----
For more about LiLu Interiors, click here: https://www.liluinteriors.com/
To learn more about this project, click here:
https://www.liluinteriors.com/blog/portfolio-items/art-of-family/
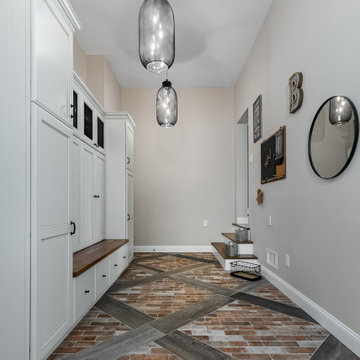
Photo of a large midcentury mudroom in New York with beige walls, brick floors, a single front door, a black front door and multi-coloured floor.
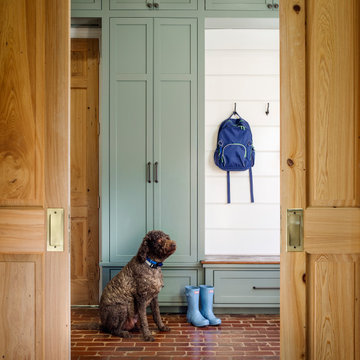
Inspiration for a large traditional mudroom in New Orleans with white walls, brick floors, red floor and planked wall panelling.
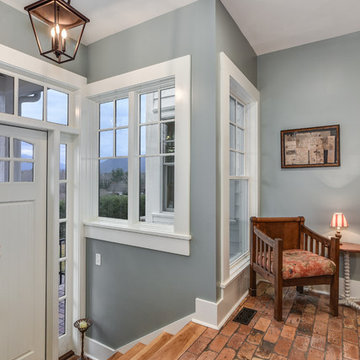
Design ideas for a small country front door in Other with grey walls, brick floors, a single front door and a white front door.
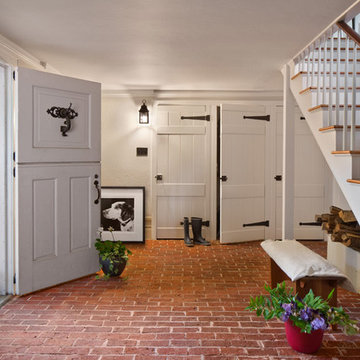
© Anthony Crisafulli 2015
This is an example of a country foyer in Providence with white walls, brick floors, a dutch front door and a white front door.
This is an example of a country foyer in Providence with white walls, brick floors, a dutch front door and a white front door.
Entryway Design Ideas with Brick Floors and Carpet
5
