Entryway Design Ideas with Brick Floors and Carpet
Refine by:
Budget
Sort by:Popular Today
161 - 180 of 2,331 photos
Item 1 of 3
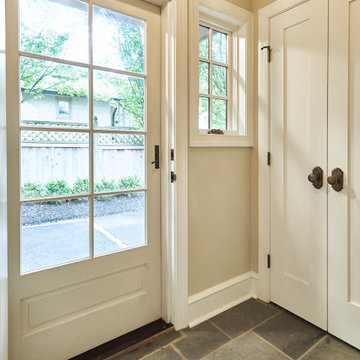
To create the mudroom off the kitchen, we converted a porch by adding walls, an 8-light door, and flagstone tile flooring and a closet.
Rudloff Custom Builders has won Best of Houzz for Customer Service in 2014, 2015 2016, 2017, 2019, and 2020. We also were voted Best of Design in 2016, 2017, 2018, 2019 and 2020, which only 2% of professionals receive. Rudloff Custom Builders has been featured on Houzz in their Kitchen of the Week, What to Know About Using Reclaimed Wood in the Kitchen as well as included in their Bathroom WorkBook article. We are a full service, certified remodeling company that covers all of the Philadelphia suburban area. This business, like most others, developed from a friendship of young entrepreneurs who wanted to make a difference in their clients’ lives, one household at a time. This relationship between partners is much more than a friendship. Edward and Stephen Rudloff are brothers who have renovated and built custom homes together paying close attention to detail. They are carpenters by trade and understand concept and execution. Rudloff Custom Builders will provide services for you with the highest level of professionalism, quality, detail, punctuality and craftsmanship, every step of the way along our journey together.
Specializing in residential construction allows us to connect with our clients early in the design phase to ensure that every detail is captured as you imagined. One stop shopping is essentially what you will receive with Rudloff Custom Builders from design of your project to the construction of your dreams, executed by on-site project managers and skilled craftsmen. Our concept: envision our client’s ideas and make them a reality. Our mission: CREATING LIFETIME RELATIONSHIPS BUILT ON TRUST AND INTEGRITY.
Photo Credit: Linda McManus Images
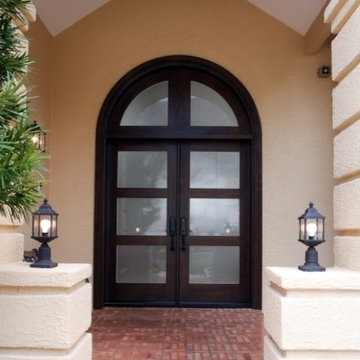
Inspiration for a modern front door in Austin with a double front door, a dark wood front door, beige walls and brick floors.
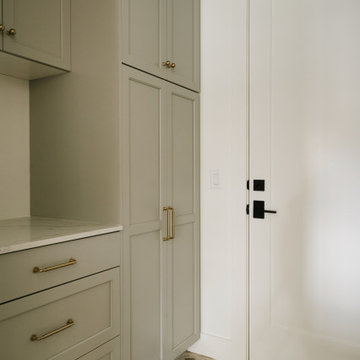
Photo of a mid-sized transitional mudroom in Salt Lake City with white walls, brick floors and a white front door.

entry area from the main door of the addition
Small transitional vestibule in Atlanta with white walls, brick floors, a double front door, a black front door, grey floor and wallpaper.
Small transitional vestibule in Atlanta with white walls, brick floors, a double front door, a black front door, grey floor and wallpaper.
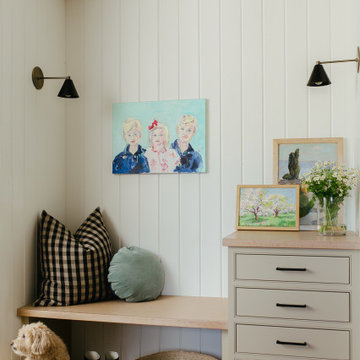
This is a beautiful ranch home remodel in Greenwood Village for a family of 5. Look for kitchen photos coming later this summer!
Design ideas for a mid-sized transitional entryway in Denver with white walls, brick floors and planked wall panelling.
Design ideas for a mid-sized transitional entryway in Denver with white walls, brick floors and planked wall panelling.
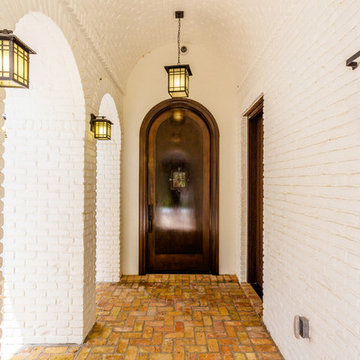
Purser Architectural Custom Home Design built by Tommy Cashiola Custom Homes
Large mediterranean front door in Houston with white walls, brick floors, a single front door, a dark wood front door and brown floor.
Large mediterranean front door in Houston with white walls, brick floors, a single front door, a dark wood front door and brown floor.
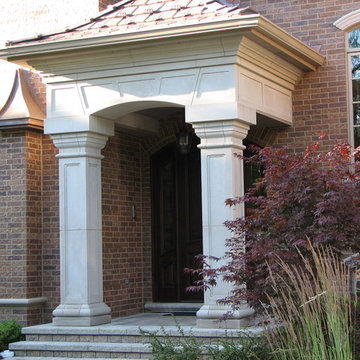
Inspiration for a large traditional front door in Chicago with brick floors, a single front door and a dark wood front door.
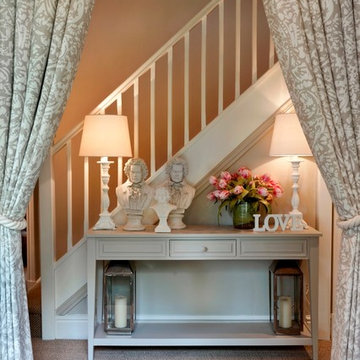
Inspired by the New England look, Rosie wanted a warm but airy feel throughout the property.
This is an example of a mid-sized contemporary entry hall in Surrey with beige walls, carpet and a dark wood front door.
This is an example of a mid-sized contemporary entry hall in Surrey with beige walls, carpet and a dark wood front door.
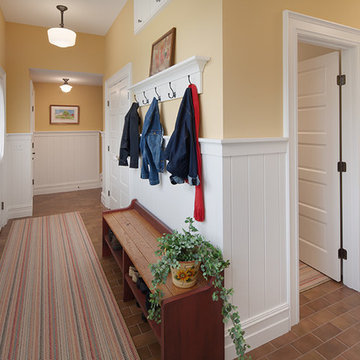
breezeway connecting the 3 car garage to the kitchen with secondary entry door. Closets and hooks for coat storage.
Design ideas for a large country mudroom in Detroit with yellow walls, brick floors and a single front door.
Design ideas for a large country mudroom in Detroit with yellow walls, brick floors and a single front door.
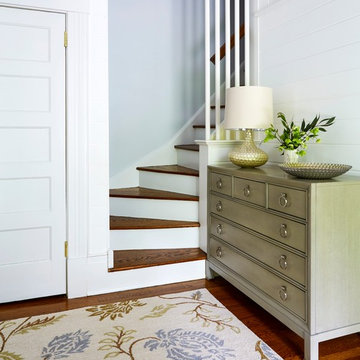
Transitional entryway featuring Bashian Valencia hand-tufted floral area rug. Photography by Christian Harder.
Photo of a mid-sized traditional foyer in New York with white walls and carpet.
Photo of a mid-sized traditional foyer in New York with white walls and carpet.
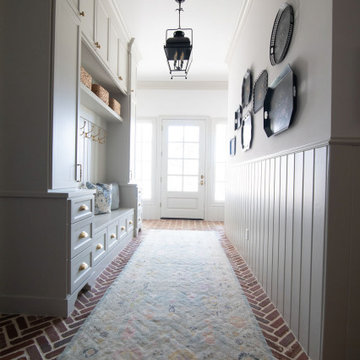
Design ideas for a large traditional mudroom in Houston with white walls, brick floors, a single front door, a glass front door, red floor and decorative wall panelling.
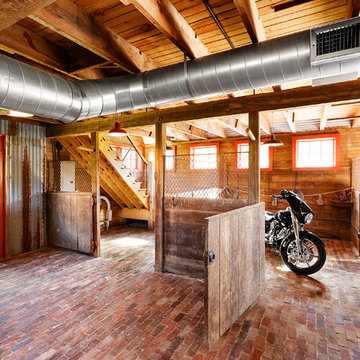
renovated barn interior used many original materials and maintained several stalls for new uses.
Photo of a mid-sized country foyer in Boston with multi-coloured walls, brick floors and red floor.
Photo of a mid-sized country foyer in Boston with multi-coloured walls, brick floors and red floor.
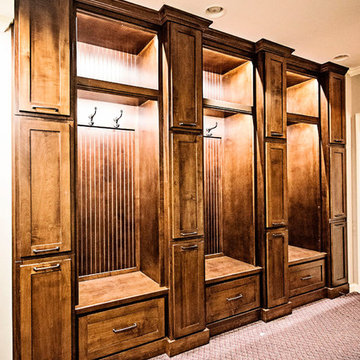
Photo of a mid-sized traditional mudroom in Nashville with white walls, carpet and red floor.
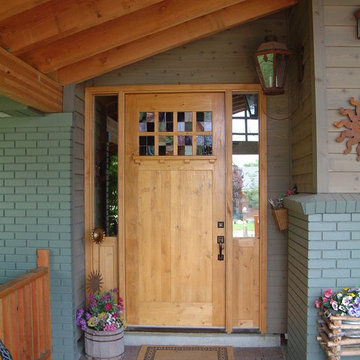
Craftsmen inspired front entry door with stain glass
This is an example of a mid-sized arts and crafts front door in Salt Lake City with blue walls, brick floors, a single front door and a light wood front door.
This is an example of a mid-sized arts and crafts front door in Salt Lake City with blue walls, brick floors, a single front door and a light wood front door.
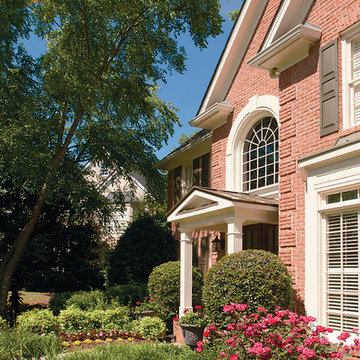
Two column arched portico with gable roof located in Alpharetta, GA. ©2012 Georgia Front Porch.
Mid-sized traditional front door in Atlanta with brick floors, a double front door and a dark wood front door.
Mid-sized traditional front door in Atlanta with brick floors, a double front door and a dark wood front door.
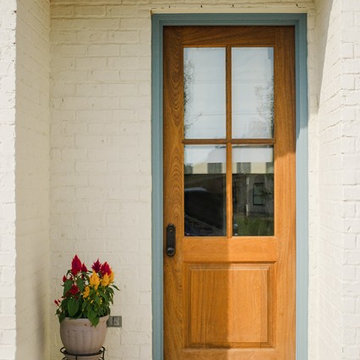
Design ideas for a small traditional mudroom in Houston with white walls, brick floors, a medium wood front door and multi-coloured floor.
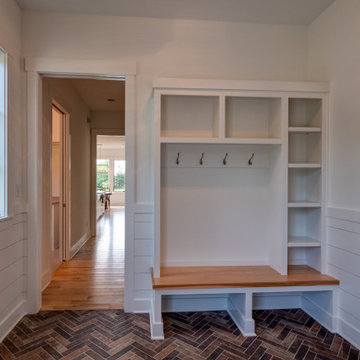
Photo of a mid-sized country vestibule in Indianapolis with white walls, brick floors, a single front door, a medium wood front door, brown floor and planked wall panelling.
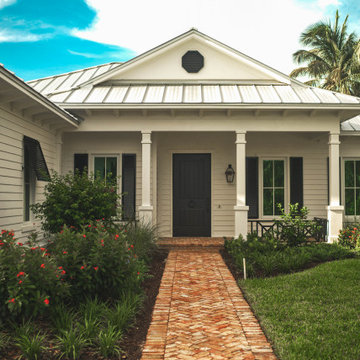
Approach to Entry
Large contemporary front door in Miami with white walls, brick floors, a single front door, a dark wood front door and multi-coloured floor.
Large contemporary front door in Miami with white walls, brick floors, a single front door, a dark wood front door and multi-coloured floor.
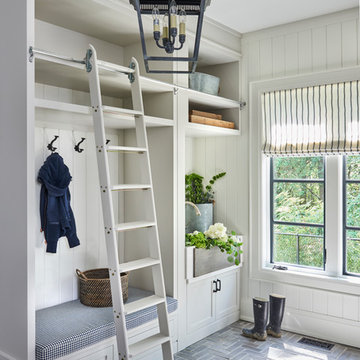
Stephani Buchman
Design ideas for a large country mudroom in Toronto with white walls and brick floors.
Design ideas for a large country mudroom in Toronto with white walls and brick floors.
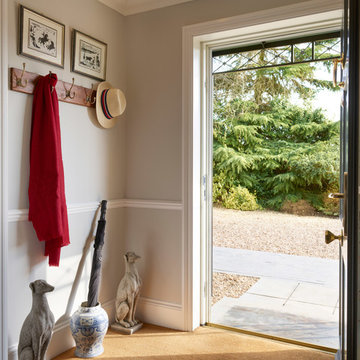
Inspiration for a mid-sized traditional entryway in Other with grey walls, carpet, a single front door and brown floor.
Entryway Design Ideas with Brick Floors and Carpet
9