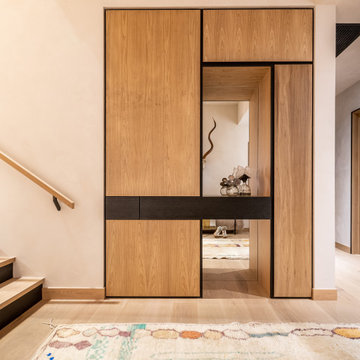Entryway Design Ideas with Brick Walls and Wood Walls
Refine by:
Budget
Sort by:Popular Today
161 - 180 of 1,623 photos
Item 1 of 3
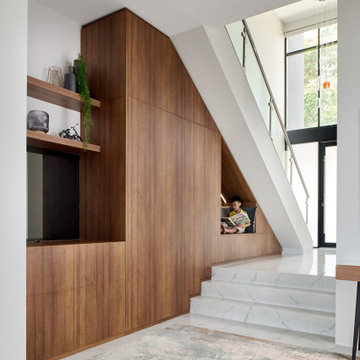
Tailored bespoke furniture beautifully integrated into our clients family home's entrance
This is an example of a large contemporary mudroom in Perth with white walls, marble floors, a pivot front door, a black front door, white floor, vaulted and brick walls.
This is an example of a large contemporary mudroom in Perth with white walls, marble floors, a pivot front door, a black front door, white floor, vaulted and brick walls.
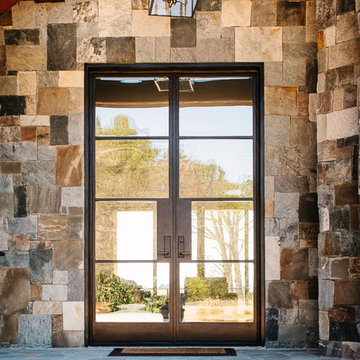
Adding a statement to a beautiful home was as simple as customizing a double door entryway with sleek, wrought iron lines and a Charcoal finish.
Inspiration for a large modern front door in Charlotte with a double front door and brick walls.
Inspiration for a large modern front door in Charlotte with a double front door and brick walls.

Greet your guests with a splash of unique charm in the entryway. A repurposed boat bench offers not just seating but a touch of whimsy, a nod to lakefront leisure. Above, three antique rowboat paddles are mounted on the wall, painted in soft green, seamlessly tying in with the room's palette. Below, a pastel antique rug softens the space, providing both color and warmth. This entryway is more than just a passageway—it's a welcome into a home where every piece tells a story.
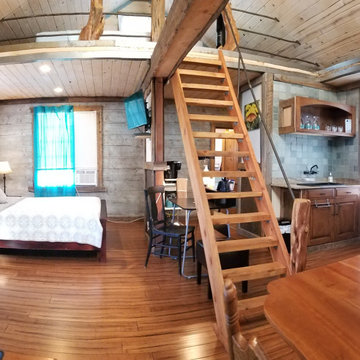
Panorama Pic of the cabin minus the sofa seating and bathroom.
This is an example of a small country entryway in Other with grey walls, bamboo floors, a single front door, brown floor, vaulted and wood walls.
This is an example of a small country entryway in Other with grey walls, bamboo floors, a single front door, brown floor, vaulted and wood walls.
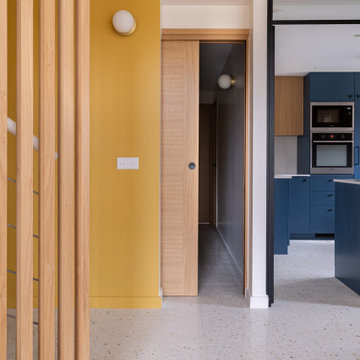
Dans cette maison datant de 1993, il y avait une grande perte de place au RDCH; Les clients souhaitaient une rénovation totale de ce dernier afin de le restructurer. Ils rêvaient d'un espace évolutif et chaleureux. Nous avons donc proposé de re-cloisonner l'ensemble par des meubles sur mesure et des claustras. Nous avons également proposé d'apporter de la lumière en repeignant en blanc les grandes fenêtres donnant sur jardin et en retravaillant l'éclairage. Et, enfin, nous avons proposé des matériaux ayant du caractère et des coloris apportant du peps!

The angle of the entry creates a flow of circulation that welcomes visitors while providing a nook for shoes and coats. Photography: Andrew Pogue Photography.

Original trio of windows, with new muranti siding in the entry, and new mid-century inspired front door.
Design ideas for a large midcentury front door in Portland with brown walls, concrete floors, a single front door, a black front door, grey floor and wood walls.
Design ideas for a large midcentury front door in Portland with brown walls, concrete floors, a single front door, a black front door, grey floor and wood walls.
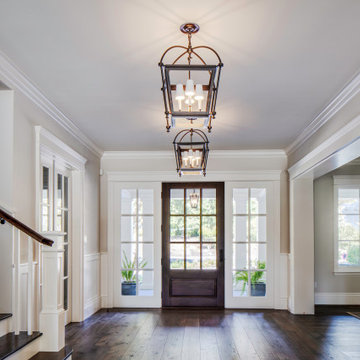
Large open entry with dual lanterns. Single French door with side lights.
Photo of an expansive beach style foyer in San Francisco with beige walls, dark hardwood floors, a single front door, a dark wood front door, brown floor, coffered and wood walls.
Photo of an expansive beach style foyer in San Francisco with beige walls, dark hardwood floors, a single front door, a dark wood front door, brown floor, coffered and wood walls.
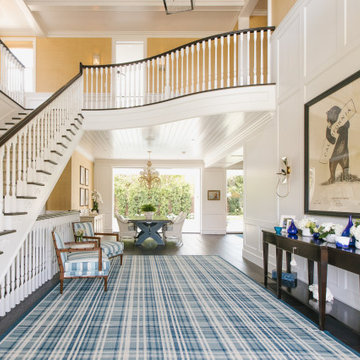
Burdge Architects Palisades Traditional Home Entry stair detail.
Inspiration for a large beach style foyer in Los Angeles with white walls and wood walls.
Inspiration for a large beach style foyer in Los Angeles with white walls and wood walls.
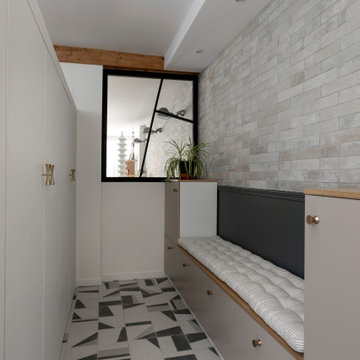
L'entrée avec son banc, les rangements bas / muraux et son grand placard. La verrière a été fabriqué avec une ossature en bois peint.
This is an example of a mid-sized industrial foyer in Paris with grey walls, terra-cotta floors, a single front door, a white front door, grey floor and brick walls.
This is an example of a mid-sized industrial foyer in Paris with grey walls, terra-cotta floors, a single front door, a white front door, grey floor and brick walls.
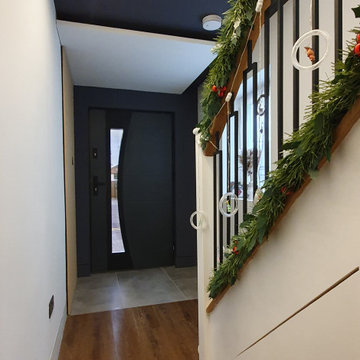
Accupanel concealed the cloakroom entrance, giving the entrance/corridor a clean, neat appearance.
The long led light in the ceiling and wall is clean and modern
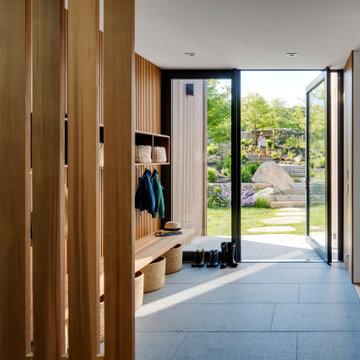
Photo of a large contemporary mudroom in Boston with brown walls, a pivot front door, a glass front door, grey floor and wood walls.

This Australian-inspired new construction was a successful collaboration between homeowner, architect, designer and builder. The home features a Henrybuilt kitchen, butler's pantry, private home office, guest suite, master suite, entry foyer with concealed entrances to the powder bathroom and coat closet, hidden play loft, and full front and back landscaping with swimming pool and pool house/ADU.

This is an example of a large modern front door in Sacramento with brown walls, concrete floors, a double front door, a glass front door, grey floor, wood and wood walls.
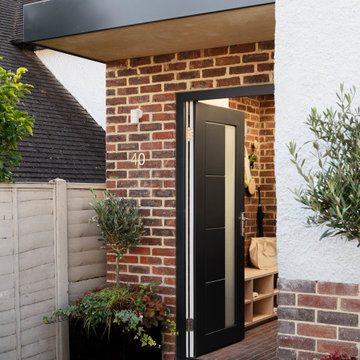
The brief was to design a portico side Extension for an existing home to add more storage space for shoes, coats and above all, create a warm welcoming entrance to their home.
Materials - Brick (to match existing) and birch plywood.
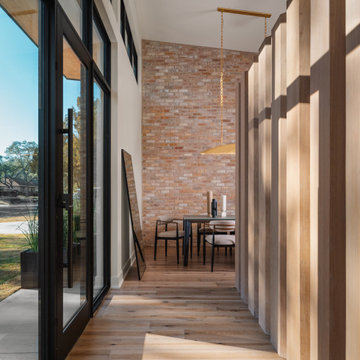
Mid-sized midcentury front door in Austin with white walls, light hardwood floors, a single front door, a glass front door and brick walls.
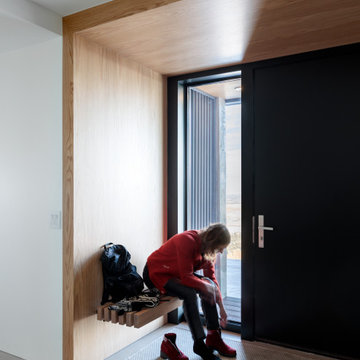
Simple entry with built-in bench and wood veneer.
Inspiration for a small modern front door in Denver with concrete floors, a single front door and wood walls.
Inspiration for a small modern front door in Denver with concrete floors, a single front door and wood walls.
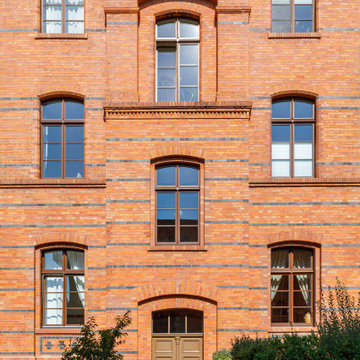
Eingang des denkmalgeschützten Wohngebäudes
Photo of a traditional front door in Berlin with orange walls, a double front door, a brown front door and brick walls.
Photo of a traditional front door in Berlin with orange walls, a double front door, a brown front door and brick walls.
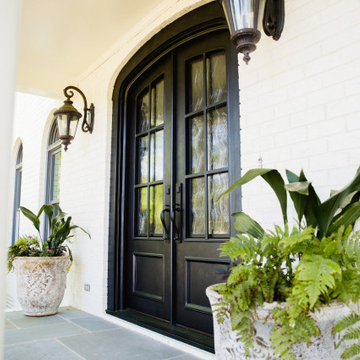
Giving this home a classic charm and contemporary appeal, these Charcoal-finished, custom double iron doors feature insulated glass and high-quality hardware.
Entryway Design Ideas with Brick Walls and Wood Walls
9
