Entryway Design Ideas with Brick Walls and Wood Walls
Sort by:Popular Today
121 - 140 of 1,623 photos
Item 1 of 3

Inspiration for a mid-sized contemporary front door in Auckland with white walls, concrete floors, a single front door, a black front door, grey floor, vaulted and wood walls.

Custom Commercial bar entry. Commercial frontage. Luxury commercial woodwork, wood and glass doors.
Inspiration for a large traditional front door in New York with brown walls, dark hardwood floors, a double front door, a brown front door, brown floor, coffered and wood walls.
Inspiration for a large traditional front door in New York with brown walls, dark hardwood floors, a double front door, a brown front door, brown floor, coffered and wood walls.
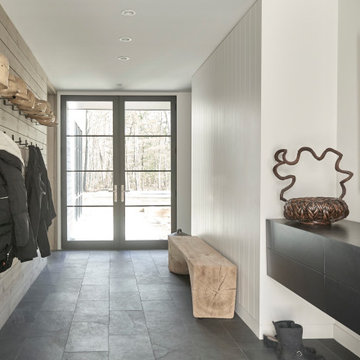
Inspiration for a mid-sized country foyer in Chicago with white walls, slate floors, a double front door, a black front door, grey floor and wood walls.
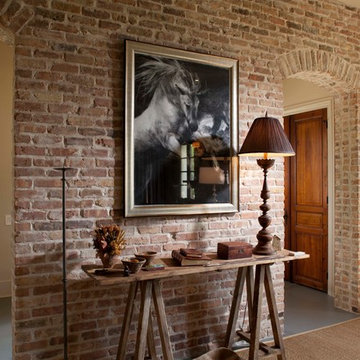
This house was inspired by the works of A. Hays Town / photography by Felix Sanchez
This is an example of an expansive traditional foyer in Houston with a double front door, a dark wood front door, grey floor and brick walls.
This is an example of an expansive traditional foyer in Houston with a double front door, a dark wood front door, grey floor and brick walls.

modern front 5-panel glass door entry custom wall wood design treatment entry closet tile floor daylight windows 5-bulb modern chandelier
Design ideas for a modern front door in Salt Lake City with grey walls, ceramic floors, a black front door, brown floor, coffered and wood walls.
Design ideas for a modern front door in Salt Lake City with grey walls, ceramic floors, a black front door, brown floor, coffered and wood walls.
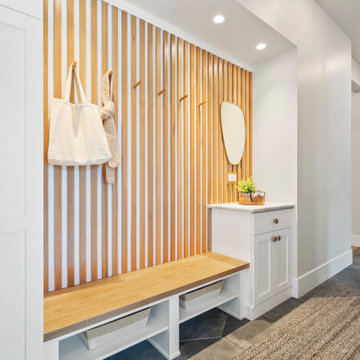
Owners entry/ mudroom with wood slats and wood hooks, custom bench and key drop countertop with storage
Mid-sized transitional mudroom in Denver with grey walls, ceramic floors, a pivot front door, grey floor and wood walls.
Mid-sized transitional mudroom in Denver with grey walls, ceramic floors, a pivot front door, grey floor and wood walls.
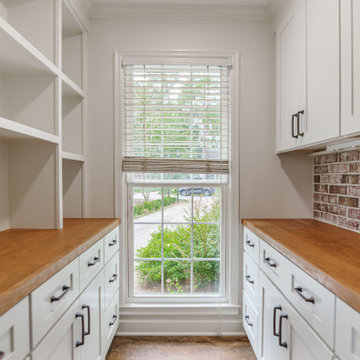
This homeowner let us run with an update transitional style look throughout the pantry, bar and master bathroom renovation. Textural elements such as exposed brick, butcher block counters, chic floating shelves, rimless shower glass, and touches of luxury with heated towel racks and Edison lighting round out this southern home's updates.

This bi-level entry foyer greets with black slate flooring and embraces you in Hemlock and hickory wood. Using a Sherwin Williams flat lacquer sealer for durability finishes the modern wood cabin look. Horizontal steel cable rail stair system.

Photo of a large asian entry hall in Other with white walls, dark hardwood floors, a sliding front door, a medium wood front door, brown floor, wood and wood walls.
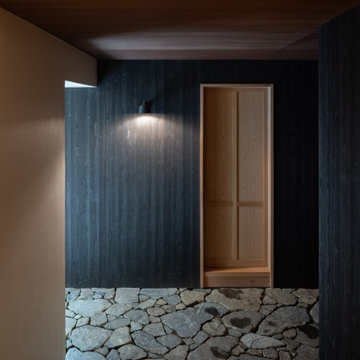
Photo of a small entry hall in Other with black walls, a single front door, timber and wood walls.
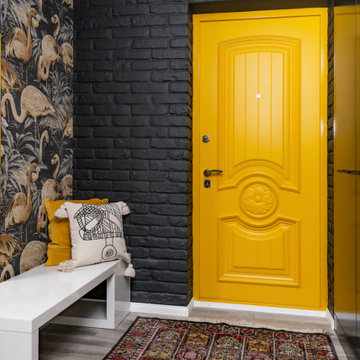
Mid-sized contemporary entry hall in Yekaterinburg with black walls, a single front door, a yellow front door, grey floor and brick walls.
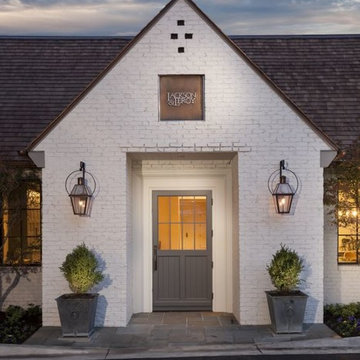
Bevolo French Quarter Lanterns on Yoke Hanger flank the entry.
This is an example of a traditional entryway in New Orleans with white walls, a single front door, a blue front door, grey floor and brick walls.
This is an example of a traditional entryway in New Orleans with white walls, a single front door, a blue front door, grey floor and brick walls.

This Australian-inspired new construction was a successful collaboration between homeowner, architect, designer and builder. The home features a Henrybuilt kitchen, butler's pantry, private home office, guest suite, master suite, entry foyer with concealed entrances to the powder bathroom and coat closet, hidden play loft, and full front and back landscaping with swimming pool and pool house/ADU.

vista dall'ingresso verso il volume libreria creato per fornire una separazione apribile tra ingresso e zona giorno, il volume è anche zona studio con vista verso il giardino.
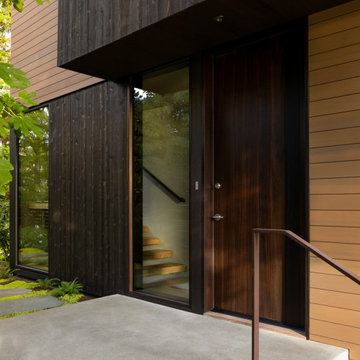
Contemporary entryway in Seattle with medium hardwood floors, a single front door, a dark wood front door and wood walls.
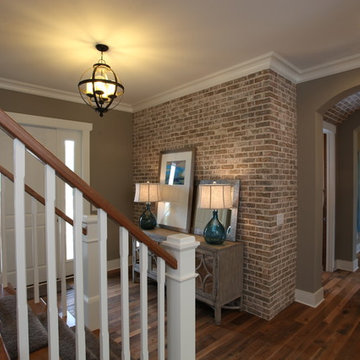
Traditional foyer in Columbus with grey walls, a single front door, a white front door and brick walls.
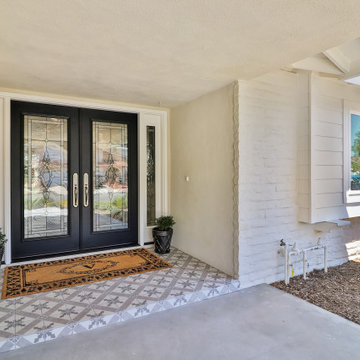
This is an example of a mid-sized transitional front door in Los Angeles with beige walls, ceramic floors, a double front door, a black front door, grey floor and brick walls.
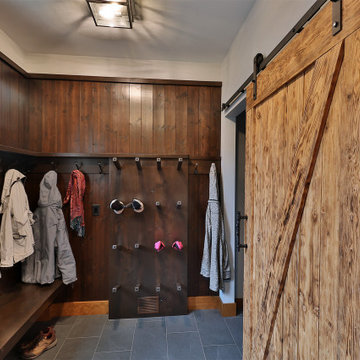
A custom bootroom with fully functional storage for a family. The boot and glove dryer keeps gear dry, the cubbies and drawers keep the clutter contained. With plenty of storage, this room is build to function.
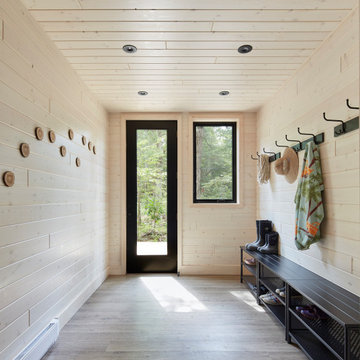
Inspiration for a large country mudroom in Toronto with beige walls, medium hardwood floors, a single front door, a glass front door, brown floor, wood and wood walls.
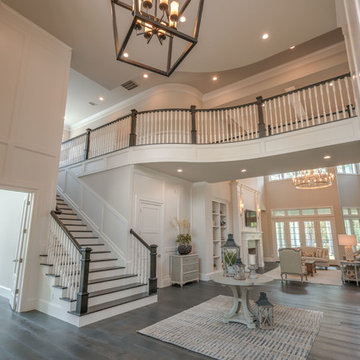
The beautiful entryway to our Hampton's style home.
Large beach style foyer in Houston with white walls, dark hardwood floors, a single front door, a white front door, brown floor and wood walls.
Large beach style foyer in Houston with white walls, dark hardwood floors, a single front door, a white front door, brown floor and wood walls.
Entryway Design Ideas with Brick Walls and Wood Walls
7