Entryway Design Ideas with Brick Walls and Wood Walls
Refine by:
Budget
Sort by:Popular Today
81 - 100 of 1,623 photos
Item 1 of 3
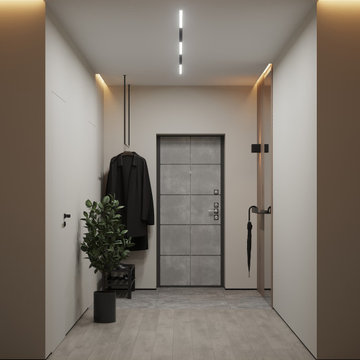
Photo of a mid-sized contemporary front door in Other with beige walls, porcelain floors, a single front door, a gray front door, grey floor and wood walls.

A modern, metal porte cochere covers the sleek, glassy entry to this modern lake home. Visitors are greeted by an instant view to the lake and a welcoming view into the heart of the home.

Nos encontramos ante una vivienda en la calle Verdi de geometría alargada y muy compartimentada. El reto está en conseguir que la luz que entra por la fachada principal y el patio de isla inunde todos los espacios de la vivienda que anteriormente quedaban oscuros.
Trabajamos para encontrar una distribución diáfana para que la luz cruce todo el espacio. Aun así, se diseñan dos puertas correderas que permiten separar la zona de día de la de noche cuando se desee, pero que queden totalmente escondidas cuando se quiere todo abierto, desapareciendo por completo.
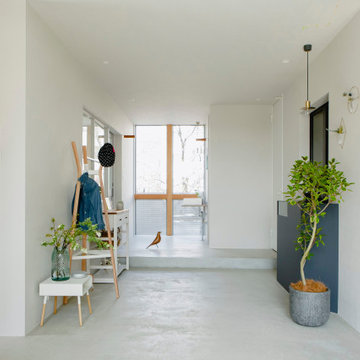
Photo of a mid-sized asian entryway in Osaka with brown walls, medium hardwood floors, grey floor, wood and wood walls.
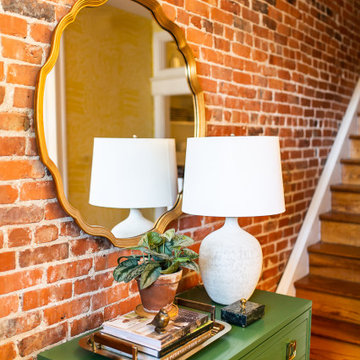
We love mixing old with new. The original exposed brick of this home pairs gorgeously with a custom chest of drawers and brass mirror.
Photo of a small eclectic foyer in DC Metro with red walls, medium hardwood floors, a single front door, brown floor and brick walls.
Photo of a small eclectic foyer in DC Metro with red walls, medium hardwood floors, a single front door, brown floor and brick walls.
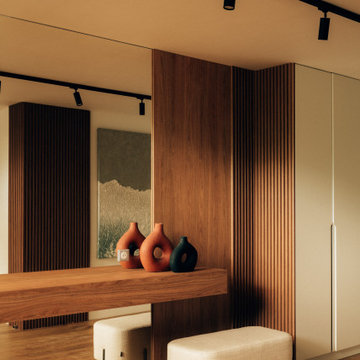
Mid-sized contemporary entry hall in Paris with beige walls, light hardwood floors, beige floor and wood walls.

Kathy Peden Photography
Mid-sized country front door in Denver with a single front door, a glass front door and brick walls.
Mid-sized country front door in Denver with a single front door, a glass front door and brick walls.
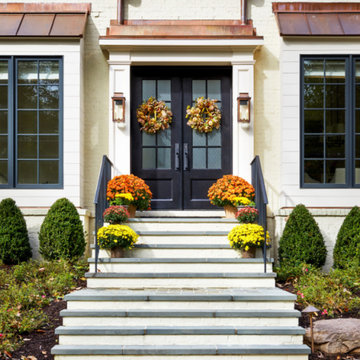
The Williamsburg fixture was originally produced from a colonial design. We often use this fixture in both primary and secondary areas. The Williamsburg naturally complements the French Quarter lantern and is often paired with this fixture. The bracket mount Williamsburg is available in natural gas, liquid propane, and electric. *10" & 12" are not available in gas.
Standard Lantern Sizes
Height Width Depth
10.0" 7.25" 6.0"
12.0" 8.75" 7.5"
14.0" 10.25" 9.0"
15.0" 7.25" 6.0"
16.0" 10.25" 9.0"
18.0" 8.75" 7.5"
22.0" 10.25" 9.0"
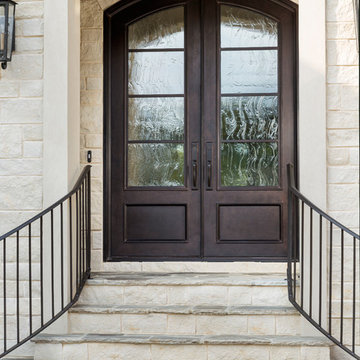
These custom iron doors feature a Bronze finish, textured insulated glass panels, and personalized door hardware to complement the home's unique exterior.

Transitional foyer in Austin with blue walls, a single front door, a light wood front door, grey floor and wood walls.
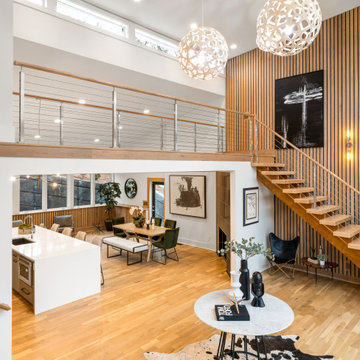
Take a home that has seen many lives and give it yet another one! This entry foyer got opened up to the kitchen and now gives the home a flow it had never seen.

This is an example of a large beach style foyer in San Diego with white walls, light hardwood floors, a pivot front door, a black front door, beige floor, vaulted and wood walls.

Mid-sized modern foyer in Other with medium hardwood floors, a pivot front door, a medium wood front door, wood walls and beige floor.

Une entrée optimisée avec des rangements haut pour ne pas encombrer l'espace. Un carrelage geométrique qui apporte de la profondeur, et des touches de noir pour l'élégance. Une assise avec des patères, et un grand liroir qui agrandit l'espace.
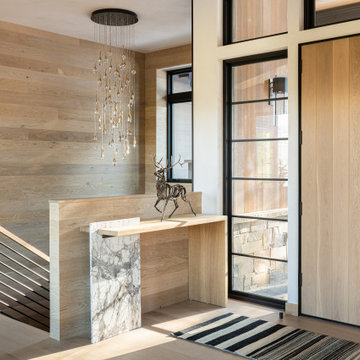
Design ideas for a large country front door in Other with a single front door and wood walls.

Photo of a large country mudroom in Other with slate floors, a single front door, a dark wood front door, grey floor, wood, wood walls and brown walls.
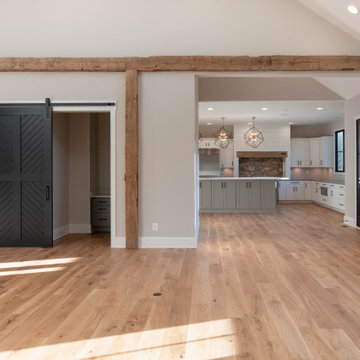
Country entryway in Baltimore with light hardwood floors, a single front door, a black front door, brown floor, vaulted and wood walls.
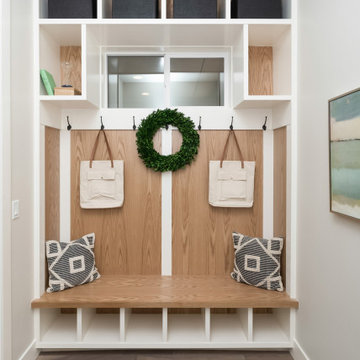
Inspiration for a mid-sized country mudroom in Boise with grey walls, light hardwood floors, beige floor and wood walls.
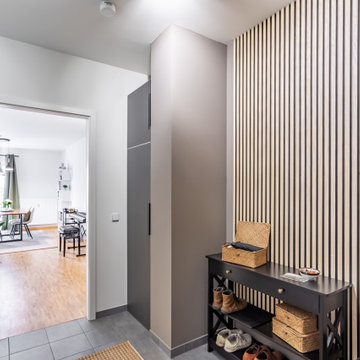
Eine 70m² große Wohnung in Berlin sollte mehr Wärme bekommen und zum Zuhause werden. Mit neuen Möbeln und neuen Farben sind hier zwei doch sehr unterschiedliche Varianten entstanden.

Small country mudroom in Salt Lake City with brown walls, limestone floors, a single front door, a glass front door, beige floor, wood and wood walls.
Entryway Design Ideas with Brick Walls and Wood Walls
5