Entryway Design Ideas with Brown Floor and Vaulted
Refine by:
Budget
Sort by:Popular Today
161 - 180 of 517 photos
Item 1 of 3
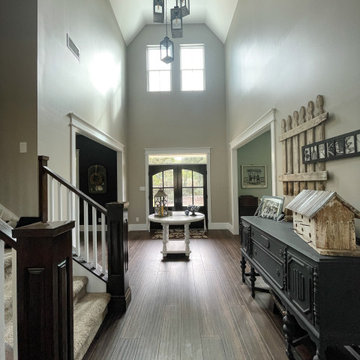
This entry way is floored with walnut colored bamboo and alder wood double doors. The ceiling is a double volume cathedral style ceiling. Doors and room entries are styled with a mission style finish.
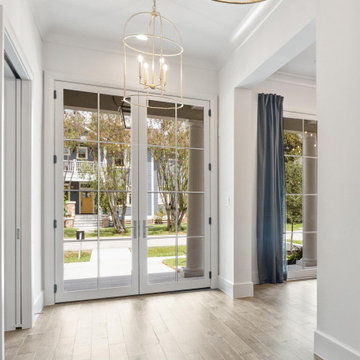
Expansive traditional foyer in Houston with white walls, medium hardwood floors, a double front door, a white front door, brown floor and vaulted.
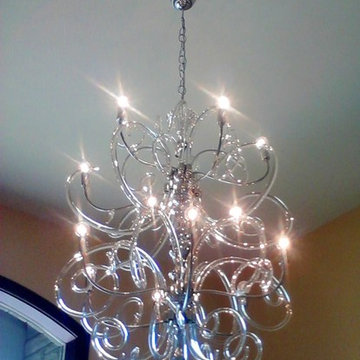
Great Room/Family Room. Check out the befores, to view the transformation!
Design ideas for an expansive transitional foyer in Other with beige walls, medium hardwood floors, a double front door, a dark wood front door, brown floor and vaulted.
Design ideas for an expansive transitional foyer in Other with beige walls, medium hardwood floors, a double front door, a dark wood front door, brown floor and vaulted.
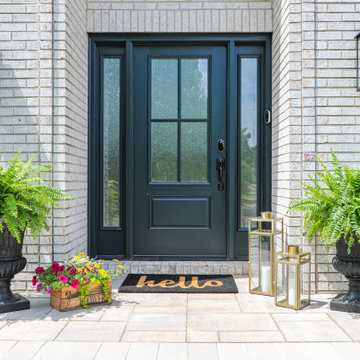
Design ideas for a mid-sized transitional foyer in Chicago with white walls, light hardwood floors, a single front door, a green front door, brown floor and vaulted.
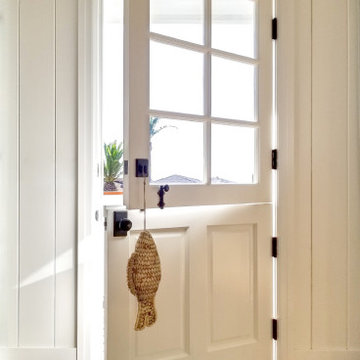
This is an example of a beach style entryway in San Francisco with white walls, medium hardwood floors, a dutch front door, a white front door, brown floor, exposed beam, timber, vaulted and planked wall panelling.
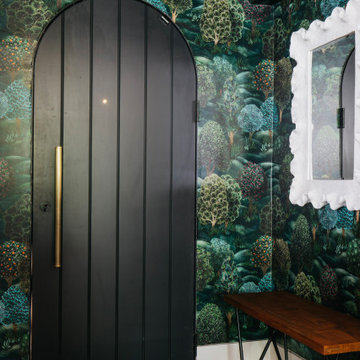
Photo of a mid-sized modern front door in Phoenix with green walls, medium hardwood floors, a single front door, a black front door, brown floor, vaulted and wallpaper.

Advisement + Design - Construction advisement, custom millwork & custom furniture design, interior design & art curation by Chango & Co.
Large transitional front door in New York with white walls, light hardwood floors, a double front door, a white front door, brown floor, vaulted and wood walls.
Large transitional front door in New York with white walls, light hardwood floors, a double front door, a white front door, brown floor, vaulted and wood walls.
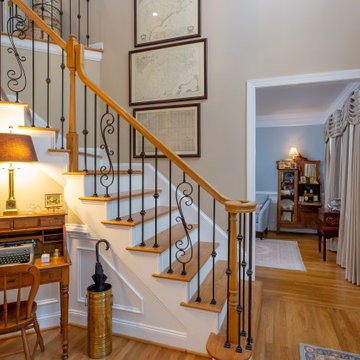
We enlarged the openings to the Breakfast/ Family Room and the Sun Room without disturbing the structural walls. That added space for the bar seating the homeowner loved! The homeowners also raved about all the extra space we gained in the kitchen remodel by adding cabinet pantries that created more space for appliances, special glassware and dish collections along with food storage. To do this we removed pantry walls that wasted space. Notice the Travertine Countertops continue up the wall as a Backsplash! We then updated the main level living spaces with their belongings lovingly edited and decorated with attention to detail.
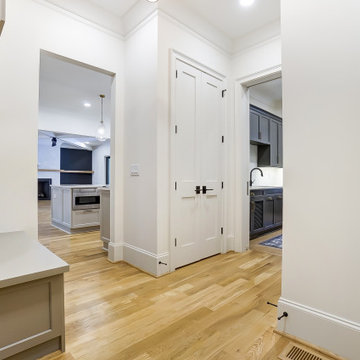
Design ideas for a large country foyer in Charlotte with white walls, light hardwood floors, a double front door, a black front door, brown floor and vaulted.
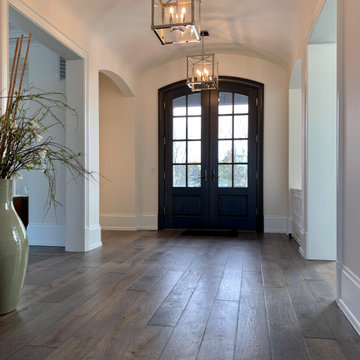
The view to the courtyard promises to be a singular experience. The pastoral color pallet and expansive windows pair well with the earth tone hand-scraped floor to create a modern yet classical all season luxury living space. Floor: 7″ wide-plank Vintage French Oak | Rustic Character | Victorian Collection hand scraped | pillowed edge | color Erin Grey |Satin Hardwax Oil. For more information please email us at: sales@signaturehardwoods.com
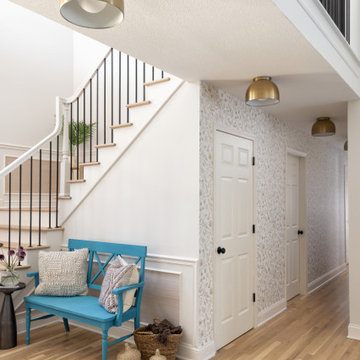
Design ideas for a foyer in Kansas City with white walls, light hardwood floors, a single front door, a black front door, brown floor and vaulted.
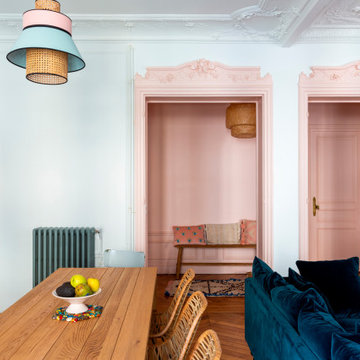
Un appartement typiquement haussmannien dans lequel les pièces ont été redistribuées et rénovées pour répondre aux besoins de nos clients.
Une palette de couleurs douces et complémentaires a été soigneusement sélectionnée pour apporter du caractère à l'ensemble. On aime l'entrée en total look rose !
Dans la nouvelle cuisine, nous avons opté pour des façades Amandier grisé de Plum kitchen.
Fonctionnelle et esthétique, la salle de bain aux couleurs chaudes Argile Peinture accueille une double vasque et une baignoire rétro.
Résultat : un appartement dans l'air du temps qui révèle le charme de l'ancien.
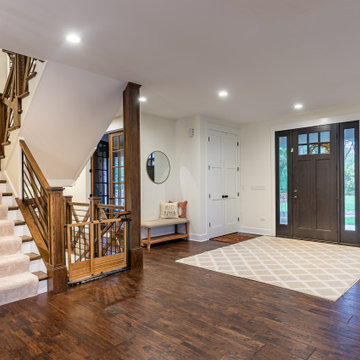
This is an example of a large country foyer in Chicago with white walls, dark hardwood floors, a single front door, a dark wood front door, brown floor, vaulted and wallpaper.
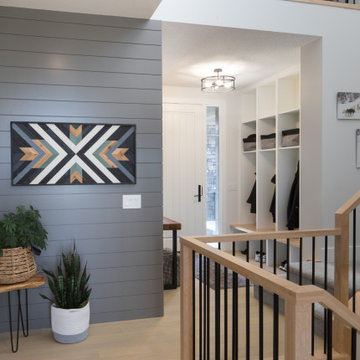
We are extremely proud of this client home as it was done during the 1st shutdown in 2020 while working remotely! Working with our client closely, we completed all of their selections on time for their builder, Broadview Homes.
Combining contemporary finishes with warm greys and light woods make this home a blend of comfort and style. The white clean lined hoodfan by Hammersmith, and the floating maple open shelves by Woodcraft Kitchens create a natural elegance. The black accents and contemporary lighting by Cartwright Lighting make a statement throughout the house.
We love the central staircase, the grey grounding cabinetry, and the brightness throughout the home. This home is a showstopper, and we are so happy to be a part of the amazing team!
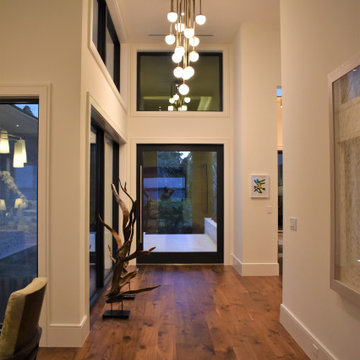
The foyer features walnut Hardwood flooring, and tree root sculptures with with a dramatic burnished brass chandelier and custom offset pivot hinge front door.
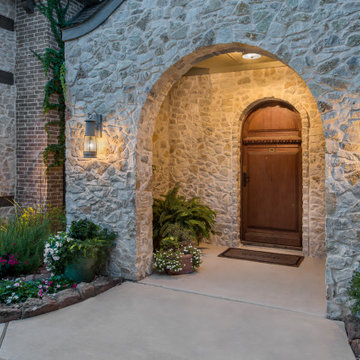
Arched entryway with reclaimed solid mahogany arch top entry door (circa 1920's)
This is an example of a large traditional foyer in Dallas with white walls, medium hardwood floors, a single front door, a dark wood front door, brown floor and vaulted.
This is an example of a large traditional foyer in Dallas with white walls, medium hardwood floors, a single front door, a dark wood front door, brown floor and vaulted.
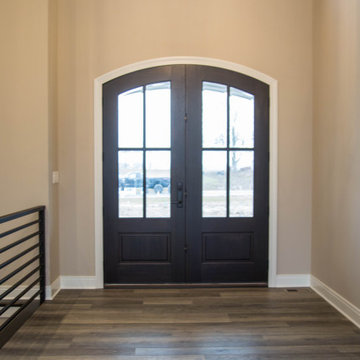
The home features a double arched front door and oversized entry.
Design ideas for a large front door in Indianapolis with beige walls, medium hardwood floors, a double front door, a dark wood front door, brown floor and vaulted.
Design ideas for a large front door in Indianapolis with beige walls, medium hardwood floors, a double front door, a dark wood front door, brown floor and vaulted.
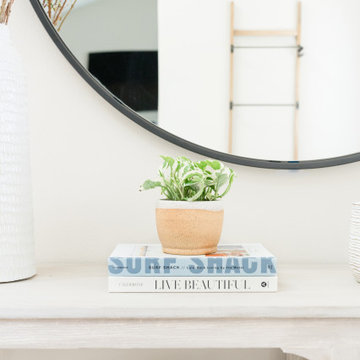
This is an example of a mid-sized beach style foyer in Orange County with white walls, light hardwood floors, a dutch front door, a white front door, brown floor and vaulted.
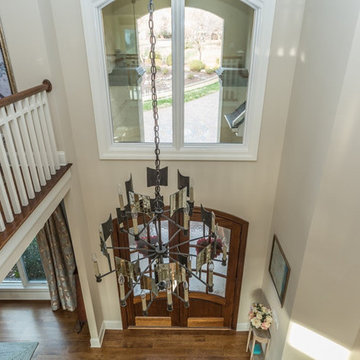
Changed from wrought iron baluster to post and picket style to give this home a cozy lake feel. Fixture from Lee Lighting
Design ideas for a large contemporary foyer in Charlotte with beige walls, medium hardwood floors, a double front door, brown floor, a dark wood front door and vaulted.
Design ideas for a large contemporary foyer in Charlotte with beige walls, medium hardwood floors, a double front door, brown floor, a dark wood front door and vaulted.
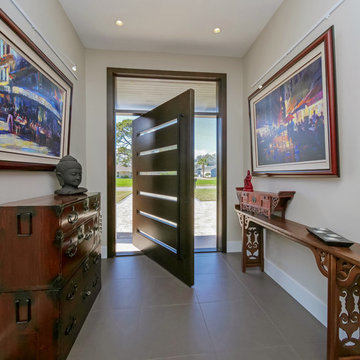
Large contemporary front door in Jacksonville with white walls, porcelain floors, a pivot front door, a dark wood front door, brown floor and vaulted.
Entryway Design Ideas with Brown Floor and Vaulted
9