Entryway Design Ideas with Brown Floor and Vaulted
Refine by:
Budget
Sort by:Popular Today
81 - 100 of 517 photos
Item 1 of 3
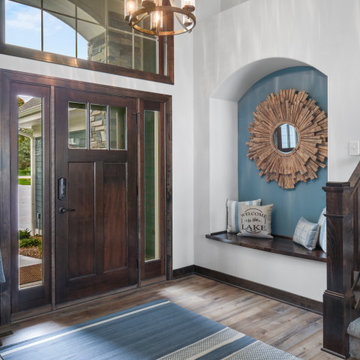
This lakeside retreat has been in the family for generations & is lovingly referred to as "the magnet" because it pulls friends and family together. When rebuilding on their family's land, our priority was to create the same feeling for generations to come.
This new build project included all interior & exterior architectural design features including lighting, flooring, tile, countertop, cabinet, appliance, hardware & plumbing fixture selections. My client opted in for an all inclusive design experience including space planning, furniture & decor specifications to create a move in ready retreat for their family to enjoy for years & years to come.
It was an honor designing this family's dream house & will leave you wanting a little slice of waterfront paradise of your own!
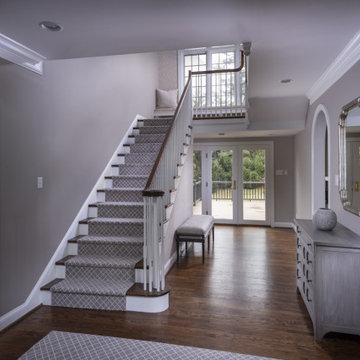
This carpet brought these stairs to life! Adding in some furniture and wallpaper really warmed this space up!
Inspiration for a large transitional foyer in Philadelphia with grey walls, dark hardwood floors, a single front door, a white front door, brown floor, vaulted and wallpaper.
Inspiration for a large transitional foyer in Philadelphia with grey walls, dark hardwood floors, a single front door, a white front door, brown floor, vaulted and wallpaper.
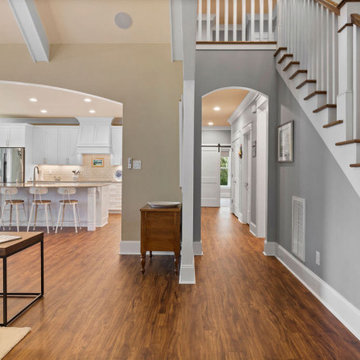
Ripple glass double doors. The flooring is Luxury Vinyl Tile but you'd swear it was real Acacia Wood because it's absolutely beautiful.
This is an example of a large beach style foyer in Raleigh with blue walls, vinyl floors, a double front door, a black front door, brown floor and vaulted.
This is an example of a large beach style foyer in Raleigh with blue walls, vinyl floors, a double front door, a black front door, brown floor and vaulted.
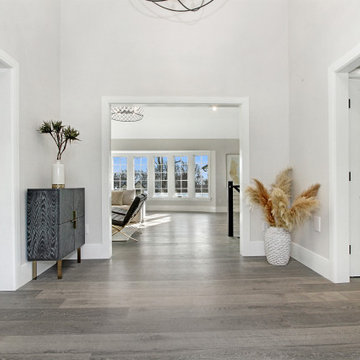
This beautifully renovated ranch home staged by BA Staging & Interiors is located in Stamford, Connecticut, and includes 4 beds, over 4 and a half baths, and is 5,500 square feet.
The staging was designed for contemporary luxury and to emphasize the sophisticated finishes throughout the home.
This open concept dining and living room provides plenty of space to relax as a family or entertain.
No detail was spared in this home’s construction. Beautiful landscaping provides privacy and completes this luxury experience.
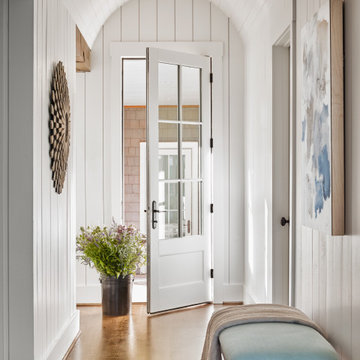
Inspiration for a transitional entry hall in Atlanta with white walls, medium hardwood floors, a single front door, a white front door, brown floor, timber, vaulted and planked wall panelling.

Design ideas for a large country foyer in Charlotte with white walls, light hardwood floors, a double front door, a black front door, brown floor and vaulted.

Entry way featuring Natural Stone Walls, Chandelier, and exposed beams.
This is an example of an expansive traditional foyer in Salt Lake City with beige walls, a double front door, a black front door, brown floor, vaulted and wallpaper.
This is an example of an expansive traditional foyer in Salt Lake City with beige walls, a double front door, a black front door, brown floor, vaulted and wallpaper.
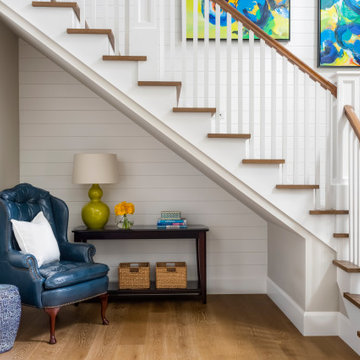
Modern Farmhouse style vaulted foyer
Design ideas for an expansive transitional foyer in Seattle with white walls, medium hardwood floors, brown floor, vaulted and planked wall panelling.
Design ideas for an expansive transitional foyer in Seattle with white walls, medium hardwood floors, brown floor, vaulted and planked wall panelling.
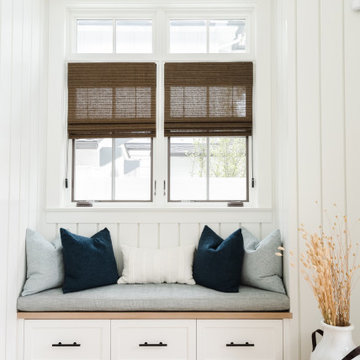
Photo of a large country foyer in San Diego with white walls, light hardwood floors, a blue front door, brown floor, vaulted and planked wall panelling.
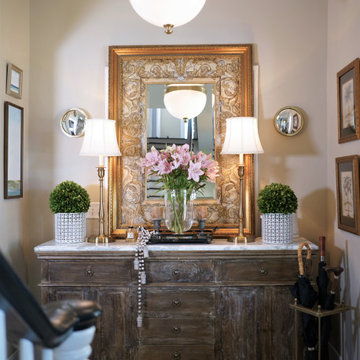
This is a shot of one of the gallery walls in The Coburn Hutchinson House in Summerville, SC at the Entry Foyer
Inspiration for a small traditional foyer in Charleston with beige walls, medium hardwood floors, a single front door, a yellow front door, brown floor and vaulted.
Inspiration for a small traditional foyer in Charleston with beige walls, medium hardwood floors, a single front door, a yellow front door, brown floor and vaulted.
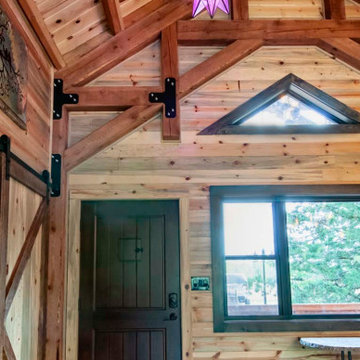
Interior front door of a post and beam cabin with vaulted timber frame ceilings.
This is an example of a country front door in Other with a single front door, brown floor, vaulted, planked wall panelling, beige walls and medium hardwood floors.
This is an example of a country front door in Other with a single front door, brown floor, vaulted, planked wall panelling, beige walls and medium hardwood floors.
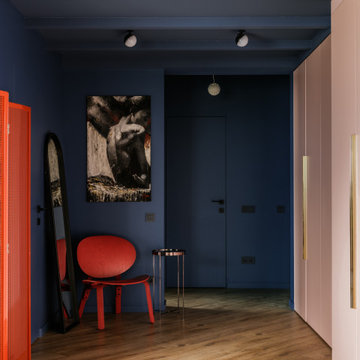
Артистическая квартира площадью 110 м2 в Краснодаре.
Интерьер квартиры дизайнеров Ярослава и Елены Алдошиных реализовывался ровно 9 месяцев. Пространство проектировалось для двух человек, которые ведут активный образ жизни, находятся в постоянном творческом поиске, любят путешествия и принимать гостей. А еще дизайнеры большое количество времени работают дома, создавая свои проекты.
Основная задача - создать современное, эстетичное, креативное пространство, которое вдохновляет на творческие поиски. За основу выбраны яркие смелые цветовые и фактурные сочетания.
Изначально дизайнеры искали жилье с нестандартными исходными данными и их выбор пал на квартиру площадью 110 м2 с антресолью - «вторым уровнем» и террасой, расположенную на последнем этаже дома.
Планировка изначально была удачной и подверглась минимальным изменениям, таким как перенос дверных проемов и незначительным корректировкам по стенам.
Основным плюсом исходной планировки была кухня-гостиная с высоким скошенным потолком, высотой пять метров в самой высокой точке. Так же из этой зоны имеется выход на террасу с видом на город. Окна помещения и сама терраса выходят на западную сторону, что позволяет практически каждый день наблюдать прекрасные закаты. В зоне гостиной мы отвели место для дровяного камина и вывели все нужные коммуникации, соблюдая все правила для согласования установки, это возможно благодаря тому, что квартира располагается на последнем этаже дома.
Особое помещение квартиры - антресоль - светлое пространство с большим количеством окон и хорошим видом на город. Так же в квартире имеется спальня площадью 20 м2 и миниатюрная ванная комната миниатюрных размеров 5 м2, но с высоким потолком 4 метра.
Пространство под лестницей мы преобразовали в масштабную систему хранения в которой предусмотрено хранение одежды, стиральная и сушильная машина, кладовая, место для робота-пылесоса. Дизайн кухонной мебели полностью спроектирован нами, он состоит из высоких пеналов с одной стороны и длинной рабочей зоной без верхних фасадов, только над варочной поверхностью спроектирован шкаф-вытяжка.
Зону отдыха в гостиной мы собрали вокруг антикварного Французского камина, привезенного из Голландии. Одним из важных решений была установка прозрачной перегородки во всю стену между гостиной и террасой, это позволило визуально продлить пространство гостиной на открытую террасу и наоборот впустить озеленение террасы в пространство гостиной.
Местами мы оставили открытой грубую кирпичную кладку, выкрасив ее матовой краской. Спальня общей площадью 20 кв.м имеет скошенный потолок так же, как и кухня-гостиная, где вместили все необходимое: кровать, два шкафа для хранения вещей, туалетный столик.
На втором этаже располагается кабинет со всем необходимым дизайнеру, а так же большая гардеробная комната.
В ванной комнате мы установили отдельностоящую ванну, а так же спроектировали специальную конструкцию кронштейнов шторок для удобства пользования душем. По периметру ванной над керамической плиткой использовали обои, которые мы впоследствии покрыли матовым лаком, не изменившим их по цвету, но защищающим от капель воды и пара.
Для нас было очень важно наполнить интерьер предметами искусства, для этого мы выбрали работы Сергея Яшина, которые очень близки нам по духу.
В качестве основного оттенка был выбран глубокий синий оттенок в который мы выкрасили не только стены, но и потолок. Палитра была выбрана не случайно, на передний план выходят оттенки пыльно-розового и лососевого цвета, а пространства за ними и над ними окутывает глубокий синий, который будто растворяет, погружая в тени стены вокруг и визуально стирает границы помещений, особенно в вечернее время. На этом же цветовом эффекте построен интерьер спальни и кабинета.
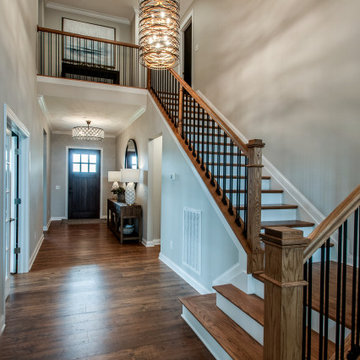
Another angle.
Photo of a mid-sized transitional foyer in Nashville with grey walls, medium hardwood floors, a single front door, a dark wood front door, brown floor and vaulted.
Photo of a mid-sized transitional foyer in Nashville with grey walls, medium hardwood floors, a single front door, a dark wood front door, brown floor and vaulted.
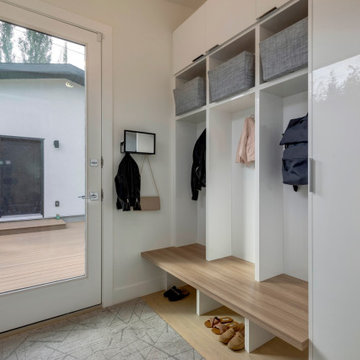
This functional and modern mudroom provides this family with sufficient storage for all their activities through a bright and clean aesthetic.
Photo of a modern mudroom with white walls, travertine floors, a single front door, a white front door, brown floor and vaulted.
Photo of a modern mudroom with white walls, travertine floors, a single front door, a white front door, brown floor and vaulted.
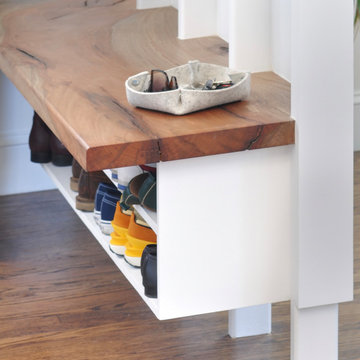
A salvaged lumber bench made from Chinese Scholar wood covers the shoe storage.
Design ideas for a small contemporary vestibule in San Francisco with white walls, dark hardwood floors, a dark wood front door, brown floor and vaulted.
Design ideas for a small contemporary vestibule in San Francisco with white walls, dark hardwood floors, a dark wood front door, brown floor and vaulted.
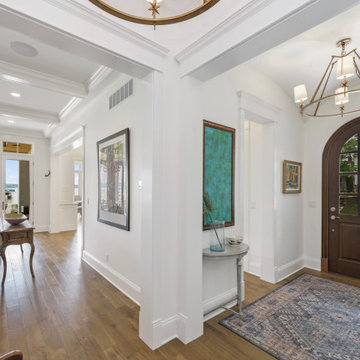
This is an example of a traditional foyer in Indianapolis with white walls, medium hardwood floors, a single front door, a dark wood front door, brown floor and vaulted.
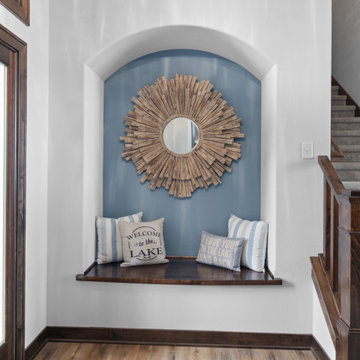
This lakeside retreat has been in the family for generations & is lovingly referred to as "the magnet" because it pulls friends and family together. When rebuilding on their family's land, our priority was to create the same feeling for generations to come.
This new build project included all interior & exterior architectural design features including lighting, flooring, tile, countertop, cabinet, appliance, hardware & plumbing fixture selections. My client opted in for an all inclusive design experience including space planning, furniture & decor specifications to create a move in ready retreat for their family to enjoy for years & years to come.
It was an honor designing this family's dream house & will leave you wanting a little slice of waterfront paradise of your own!
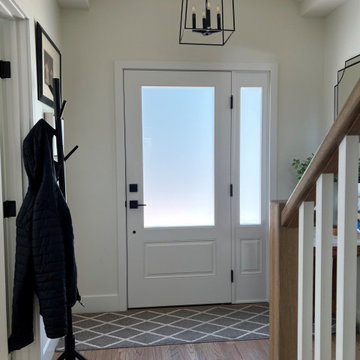
The new entry is bright and inviting.
Design ideas for a small transitional foyer in San Francisco with white walls, medium hardwood floors, a single front door, a white front door, brown floor and vaulted.
Design ideas for a small transitional foyer in San Francisco with white walls, medium hardwood floors, a single front door, a white front door, brown floor and vaulted.
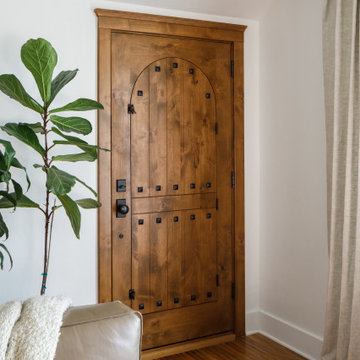
Door within a door: What once was a heavy and offputting detail...we bring to you the clever solution of a security door built right into the main entry door, just open up the center panel and get all of that wonderful fresh air and light minus the bugs and with the plus of keeping the door locked. Looks great both inside and out while maintaining that historic Spanish bungalow feel.
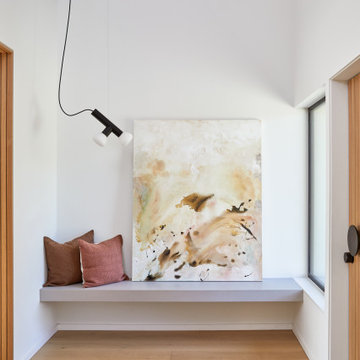
This Australian-inspired new construction was a successful collaboration between homeowner, architect, designer and builder. The home features a Henrybuilt kitchen, butler's pantry, private home office, guest suite, master suite, entry foyer with concealed entrances to the powder bathroom and coat closet, hidden play loft, and full front and back landscaping with swimming pool and pool house/ADU.
Entryway Design Ideas with Brown Floor and Vaulted
5