Entryway Design Ideas with Brown Floor
Refine by:
Budget
Sort by:Popular Today
61 - 80 of 4,023 photos
Item 1 of 3

Modern and clean entryway with extra space for coats, hats, and shoes.
.
.
interior designer, interior, design, decorator, residential, commercial, staging, color consulting, product design, full service, custom home furnishing, space planning, full service design, furniture and finish selection, interior design consultation, functionality, award winning designers, conceptual design, kitchen and bathroom design, custom cabinetry design, interior elevations, interior renderings, hardware selections, lighting design, project management, design consultation
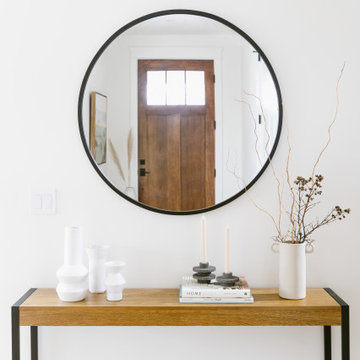
This project was a complete gut remodel of the owner's childhood home. They demolished it and rebuilt it as a brand-new two-story home to house both her retired parents in an attached ADU in-law unit, as well as her own family of six. Though there is a fire door separating the ADU from the main house, it is often left open to create a truly multi-generational home. For the design of the home, the owner's one request was to create something timeless, and we aimed to honor that.
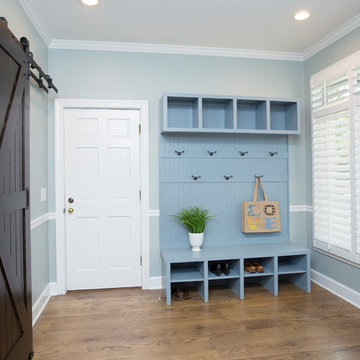
When the family comes in from the garage they enter into this great entry space. This space has it all! Equipped with storage for coats, hats, bags, shoes, etc. as well as a desk for family bills and drop-zone, and access directly to the laundry room and the kitchen, this space is really a main hub when entering the home. Double barn doors hide the laundry room from view while still allowing for complete access. The dark hooks on the mud-bench play off the dark barn door hardware and provide a beautiful contrast against the blue painted bench and breadboard backing. A dark stained desk, which coordinates beautifully with the barn doors, helps complete the space.
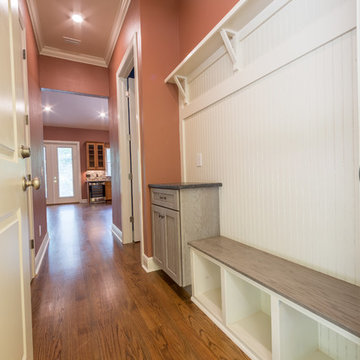
Custom mudroom with built in storage.
Mid-sized traditional mudroom in Jacksonville with beige walls, light hardwood floors and brown floor.
Mid-sized traditional mudroom in Jacksonville with beige walls, light hardwood floors and brown floor.
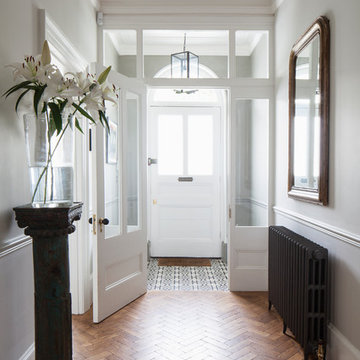
Grand Entrance Hall.
Column
Parquet Floor
Feature mirror
Pendant light
Panelling
dado rail
Victorian tile
Entrance porch
Front door
Original feature
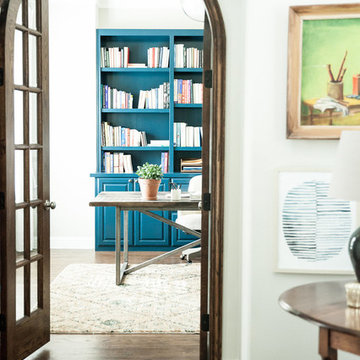
Photography: Jen Burner
This is an example of a mid-sized transitional foyer in Dallas with grey walls, medium hardwood floors, a single front door, a medium wood front door and brown floor.
This is an example of a mid-sized transitional foyer in Dallas with grey walls, medium hardwood floors, a single front door, a medium wood front door and brown floor.
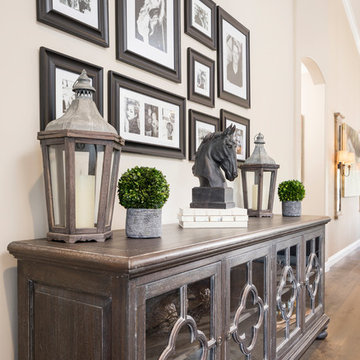
Large country foyer in Phoenix with beige walls, medium hardwood floors, a double front door, brown floor and a black front door.
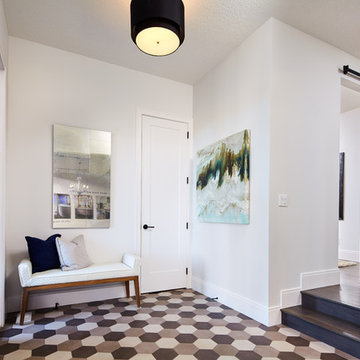
Photo by Ted Knude
Inspiration for a mid-sized transitional foyer in Calgary with white walls, ceramic floors, a single front door, a white front door and brown floor.
Inspiration for a mid-sized transitional foyer in Calgary with white walls, ceramic floors, a single front door, a white front door and brown floor.
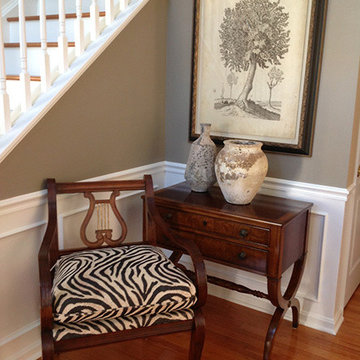
Our twist on the traditional blends beautifully with the pieces in this entryway. The print on the chair ties together so well with the art piece above the chest. Not only that, but the wood tones look so beautiful next to each other, it looks like they were made to be together!
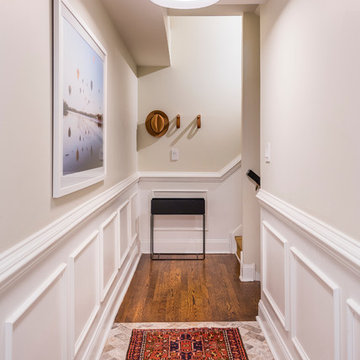
We decided to treat the long entry hallway like a gallery. Clean white light, walls in Halo by Benjamin Moore and large scale photography makes the best welcome.
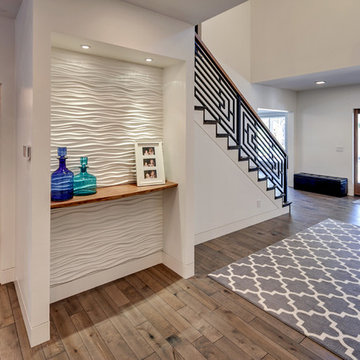
Photo of a large contemporary foyer in Portland with white walls, dark hardwood floors, a single front door, a dark wood front door and brown floor.
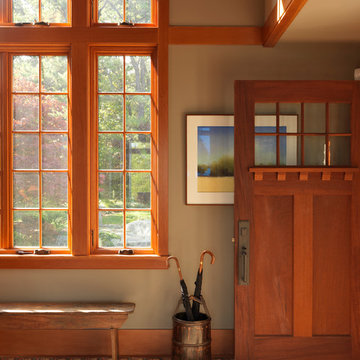
Richard Mandelkorn
Mid-sized arts and crafts foyer in Boston with grey walls, medium hardwood floors, a single front door, a medium wood front door and brown floor.
Mid-sized arts and crafts foyer in Boston with grey walls, medium hardwood floors, a single front door, a medium wood front door and brown floor.
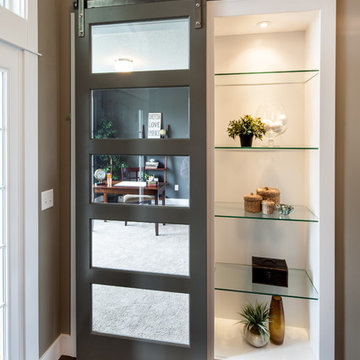
Light Expressions By Shaw
Photo of a mid-sized transitional front door in Chicago with beige walls, dark hardwood floors, a single front door, a white front door and brown floor.
Photo of a mid-sized transitional front door in Chicago with beige walls, dark hardwood floors, a single front door, a white front door and brown floor.

Conception d'un réaménagement d'une entrée d'une maison en banlieue Parisienne.
Pratique et fonctionnelle avec ses rangements toute hauteur, et une jolie alcôve pour y mettre facilement ses chaussures.

This beloved nail salon and spa by many locals has transitioned its products to all-natural and non-toxic to enhance the quality of their services and the wellness of their customers. With that as the focus, the interior design was created with many live plants as well as earth elements throughout to reflect this transition.
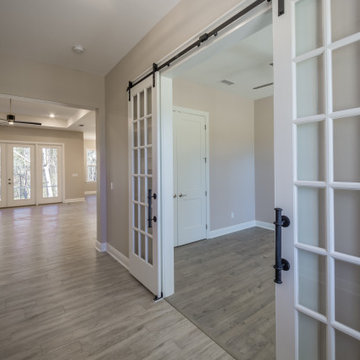
Custom entry with custom lighting and tile flooring.
Mid-sized traditional entry hall with beige walls, porcelain floors, a single front door, a white front door and brown floor.
Mid-sized traditional entry hall with beige walls, porcelain floors, a single front door, a white front door and brown floor.
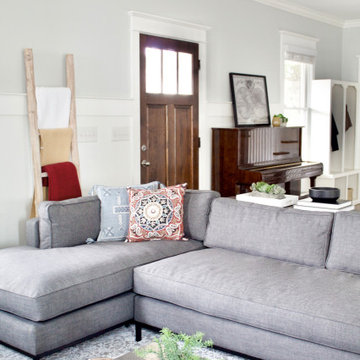
A contemporary craftsman East Nashville entry featuring a dark wood front door paired with a matching upright piano and white built-in open cabinetry. Interior Designer & Photography: design by Christina Perry
design by Christina Perry | Interior Design
Nashville, TN 37214
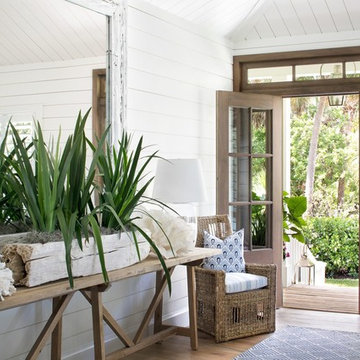
Charming summer home was built with the true Florida Cracker architecture of the past, & blends perfectly with its historic surroundings. Cracker architecture was used widely in the 19th century in Florida, characterized by metal roofs, wrap around porches, long & straight central hallways from the front to the back of the home. Featured in the latest issue of Cottages & Bungalows, designed by Pineapple, Palms, Etc.
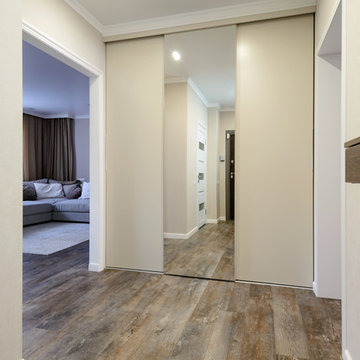
Design ideas for a mid-sized contemporary entry hall in Novosibirsk with beige walls, vinyl floors, a single front door, a brown front door and brown floor.
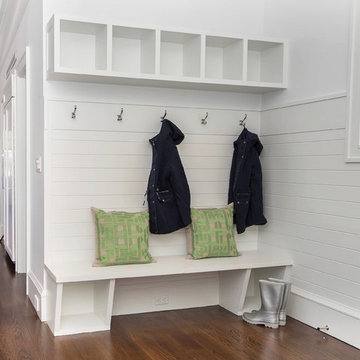
steve rossi
Design ideas for a small country mudroom in New York with white walls, dark hardwood floors, a single front door, a white front door and brown floor.
Design ideas for a small country mudroom in New York with white walls, dark hardwood floors, a single front door, a white front door and brown floor.
Entryway Design Ideas with Brown Floor
4