Entryway Design Ideas with Brown Floor
Refine by:
Budget
Sort by:Popular Today
141 - 160 of 5,575 photos
Item 1 of 3
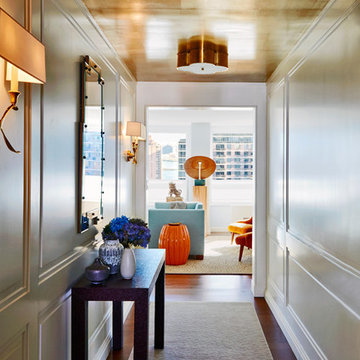
When a couple with young children decided to purchase their first Manhattan apartment, they called in designer Christopher Maya to create something livable and contemporary. In the Foyer, you are greeted by a phillip jeffries gold leaf ceiling that is adorned with two scalloped flush mounts from shades of light.
Photographer: Christian Harder
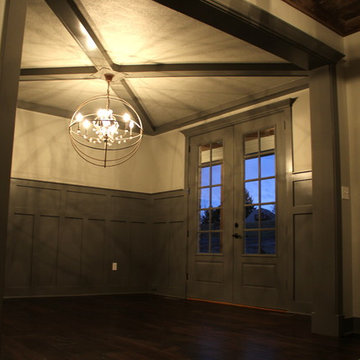
Mid-sized country foyer in Other with white walls, dark hardwood floors, a double front door, a gray front door and brown floor.

Bespoke millwork was designed for the entry, providing a welcoming feeling, while adding the needed storage and functionality.
This is an example of a small contemporary foyer in New York with grey walls, medium hardwood floors, a single front door and brown floor.
This is an example of a small contemporary foyer in New York with grey walls, medium hardwood floors, a single front door and brown floor.

Cet appartement situé dans le XVe arrondissement parisien présentait des volumes intéressants et généreux, mais manquait de chaleur : seuls des murs blancs et un carrelage anthracite rythmaient les espaces. Ainsi, un seul maitre mot pour ce projet clé en main : égayer les lieux !
Une entrée effet « wow » dans laquelle se dissimule une buanderie derrière une cloison miroir, trois chambres avec pour chacune d’entre elle un code couleur, un espace dressing et des revêtements muraux sophistiqués, ainsi qu’une cuisine ouverte sur la salle à manger pour d’avantage de convivialité. Le salon quant à lui, se veut généreux mais intimiste, une grande bibliothèque sur mesure habille l’espace alliant options de rangements et de divertissements. Un projet entièrement sur mesure pour une ambiance contemporaine aux lignes délicates.

Moody california coastal Spanish decor in foyer. Using natural vases and branch. Hand painted large scale art to catch your eye as you enter into the home.
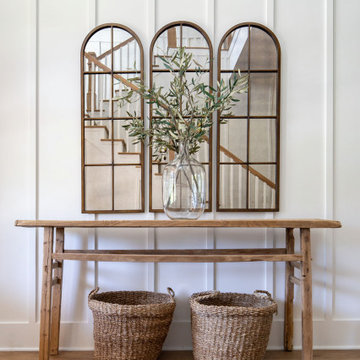
Inspiration for a large country foyer in Houston with white walls, medium hardwood floors, brown floor and wood walls.
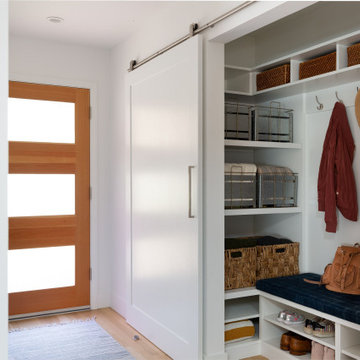
Photo of a large transitional front door in Other with white walls, light hardwood floors, a single front door, a medium wood front door and brown floor.
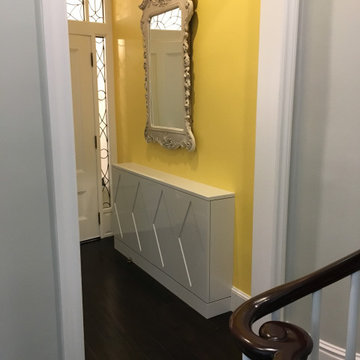
We collaborated with the interior designer on several designs before making this shoe storage cabinet. A busy Beacon Hill Family needs a place to land when they enter from the street. The narrow entry hall only has about 9" left once the door is opened and it needed to fit under the doorknob as well.
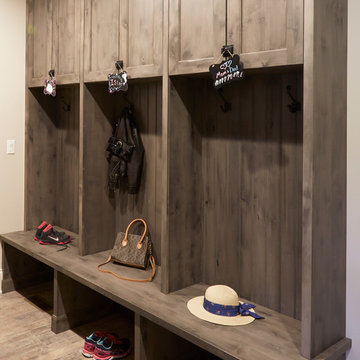
Woodharbor Custom Cabinetry
Large transitional mudroom in Miami with beige walls, porcelain floors and brown floor.
Large transitional mudroom in Miami with beige walls, porcelain floors and brown floor.
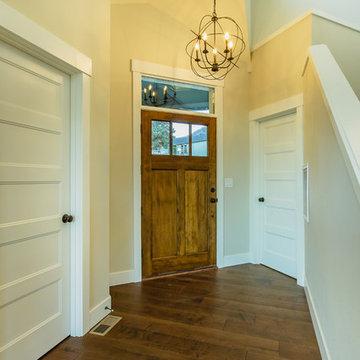
Jennifer Gulizia
This is an example of a small arts and crafts front door in Portland with beige walls, dark hardwood floors, a single front door, a medium wood front door and brown floor.
This is an example of a small arts and crafts front door in Portland with beige walls, dark hardwood floors, a single front door, a medium wood front door and brown floor.
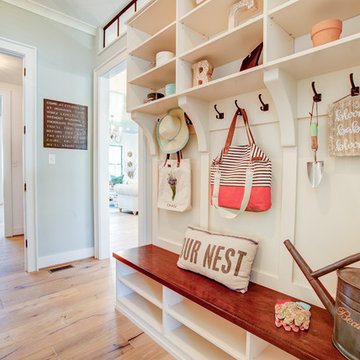
Our custom mudroom area is large enough for a family of any size! The kids will be happy to drop their shoes off at the door in the Potomac!
This is an example of a mid-sized country mudroom in Richmond with grey walls, light hardwood floors, a single front door and brown floor.
This is an example of a mid-sized country mudroom in Richmond with grey walls, light hardwood floors, a single front door and brown floor.
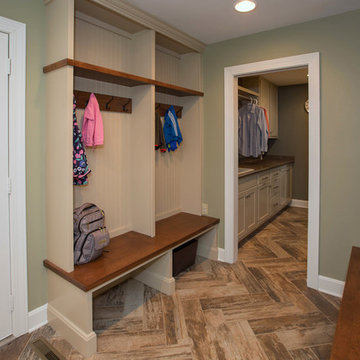
Inspiration for a large traditional mudroom in Cincinnati with medium hardwood floors, brown floor, green walls, a single front door and a white front door.
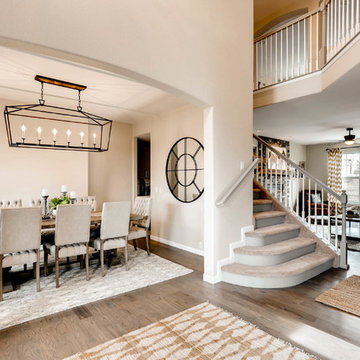
Design ideas for a large country foyer in Denver with a single front door, beige walls, light hardwood floors, a white front door and brown floor.
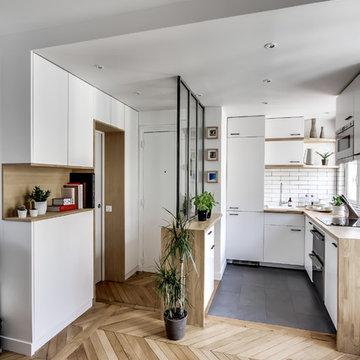
Photo : BCDF Studio
Inspiration for a mid-sized scandinavian front door in Paris with white walls, medium hardwood floors, a single front door, a white front door and brown floor.
Inspiration for a mid-sized scandinavian front door in Paris with white walls, medium hardwood floors, a single front door, a white front door and brown floor.
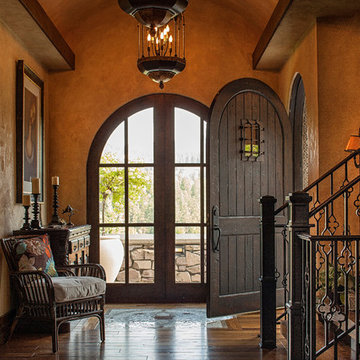
Large mediterranean foyer in Other with a single front door, a dark wood front door, beige walls, medium hardwood floors and brown floor.

Giraffe entry door with Vietnamese entry "dong." Tropical garden leads through entry into open vaulted living area.
Photo of a small beach style front door in Sunshine Coast with white walls, light hardwood floors, a double front door, a dark wood front door, brown floor, vaulted and planked wall panelling.
Photo of a small beach style front door in Sunshine Coast with white walls, light hardwood floors, a double front door, a dark wood front door, brown floor, vaulted and planked wall panelling.
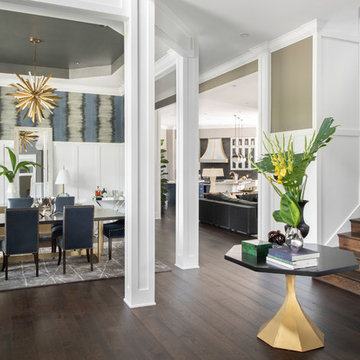
A semi-open floor plan greets you as you enter this home. Custom staircase leading to the second floor showcases a custom entry table and a view of the family room and kitchen are down the hall. The blue themed dining room is designated by floor to ceiling columns. We had the pleasure of designing all of the wood work details in this home.
Photo: Stephen Allen
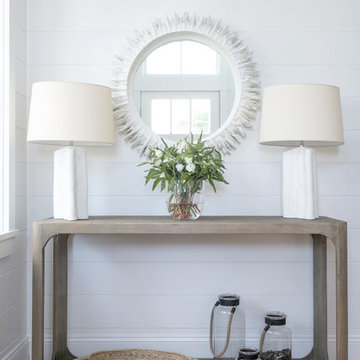
Interior Design, Custom Furniture Design, & Art Curation by Chango & Co.
Photography by Raquel Langworthy
Shop the Beach Haven Waterfront accessories at the Chango Shop!

This 1956 John Calder Mackay home had been poorly renovated in years past. We kept the 1400 sqft footprint of the home, but re-oriented and re-imagined the bland white kitchen to a midcentury olive green kitchen that opened up the sight lines to the wall of glass facing the rear yard. We chose materials that felt authentic and appropriate for the house: handmade glazed ceramics, bricks inspired by the California coast, natural white oaks heavy in grain, and honed marbles in complementary hues to the earth tones we peppered throughout the hard and soft finishes. This project was featured in the Wall Street Journal in April 2022.

Moody mudroom with Farrow & Ball painted black shiplap walls, built in pegs for coats, and a custom made bench with hidden storage and gold hardware.
Inspiration for a small eclectic mudroom in Sacramento with black walls, medium hardwood floors, brown floor and planked wall panelling.
Inspiration for a small eclectic mudroom in Sacramento with black walls, medium hardwood floors, brown floor and planked wall panelling.
Entryway Design Ideas with Brown Floor
8