Entryway Design Ideas with Brown Floor
Refine by:
Budget
Sort by:Popular Today
101 - 120 of 5,575 photos
Item 1 of 3
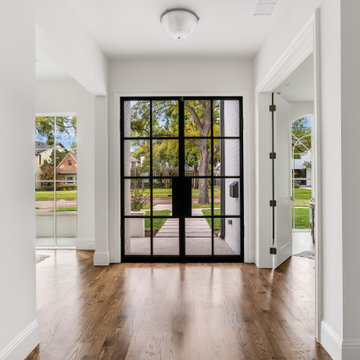
Stunning traditional home in the Devonshire neighborhood of Dallas.
This is an example of a large transitional foyer in Dallas with white walls, medium hardwood floors, a double front door, a black front door and brown floor.
This is an example of a large transitional foyer in Dallas with white walls, medium hardwood floors, a double front door, a black front door and brown floor.

In the remodel of this early 1900s home, space was reallocated from the original dark, boxy kitchen and dining room to create a new mudroom, larger kitchen, and brighter dining space. Seating, storage, and coat hooks, all near the home's rear entry, make this home much more family-friendly!
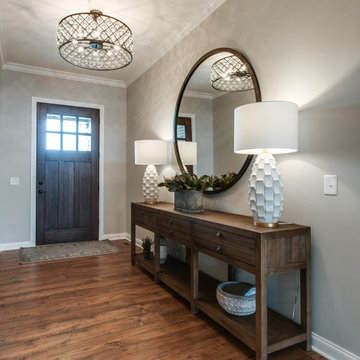
Because this foyer was so long, the client desired for USI to create a larger statement piece to greet their clients. This 8' console really adds a nice touch to welcome their guest. By balancing the decor and embracing contrasting colors, USI was able to create a POP that will grab anyones attention.
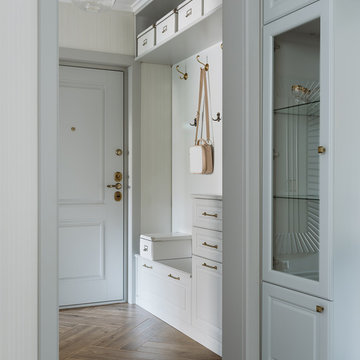
Прихожая, вид из холла на гардероб и на входную дверь.
Photo of a mid-sized transitional entry hall in Moscow with grey walls, porcelain floors, a single front door, a gray front door and brown floor.
Photo of a mid-sized transitional entry hall in Moscow with grey walls, porcelain floors, a single front door, a gray front door and brown floor.
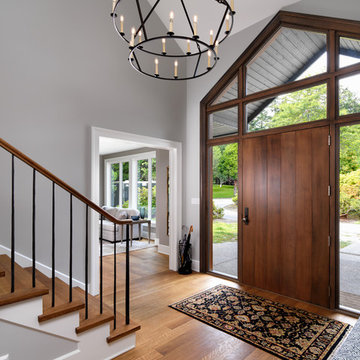
Photos by Vince Klassen
Photo of a large transitional front door in Vancouver with grey walls, medium hardwood floors, a single front door, brown floor and a medium wood front door.
Photo of a large transitional front door in Vancouver with grey walls, medium hardwood floors, a single front door, brown floor and a medium wood front door.
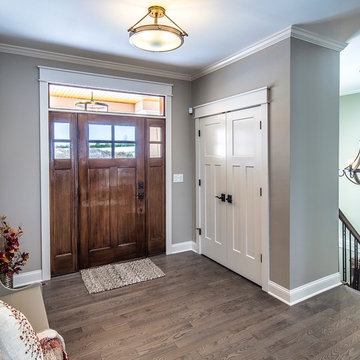
Foyer featuring bronze semi flush light fixture adding warmth to gray and taupe finishes. Wood and metal chandelier in stairway shows from front window. Oil rubbed bronze hardware, custom stain on banister and handrail. Accents of burnt orange in fabrics and accessories. Hand painted vintage bench.
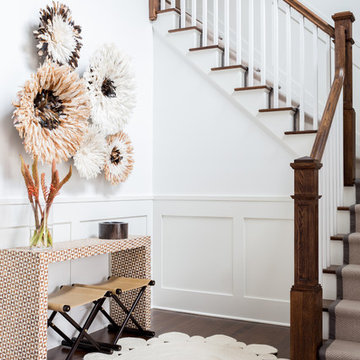
Interior Design, Custom Millwork & Furniture Design by Chango & Co.
Photography by Raquel Langworthy
See the story in Domino Magazine
Design ideas for a large contemporary foyer in New York with white walls, medium hardwood floors, a single front door, a white front door and brown floor.
Design ideas for a large contemporary foyer in New York with white walls, medium hardwood floors, a single front door, a white front door and brown floor.
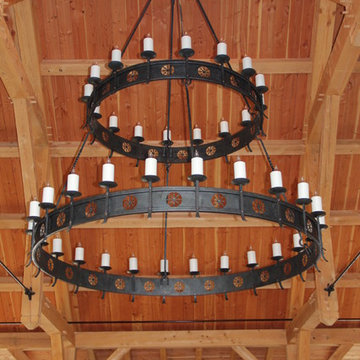
Inspiration for a mid-sized country foyer in Philadelphia with a brown front door, brown walls, medium hardwood floors and brown floor.
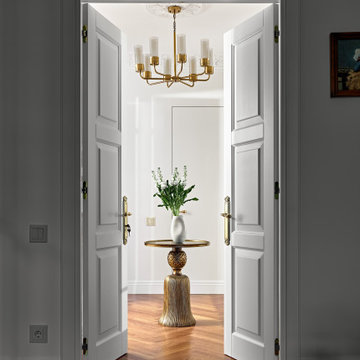
Прихожая/холл между комнатами с большим зеркалом, столиком по центру и банкеткой.
Inspiration for a large transitional front door in Saint Petersburg with white walls, medium hardwood floors, a single front door, a metal front door and brown floor.
Inspiration for a large transitional front door in Saint Petersburg with white walls, medium hardwood floors, a single front door, a metal front door and brown floor.

Floral Entry with hot red bench
This is an example of a mid-sized transitional front door in New York with multi-coloured walls, dark hardwood floors, a single front door, a blue front door, brown floor and wallpaper.
This is an example of a mid-sized transitional front door in New York with multi-coloured walls, dark hardwood floors, a single front door, a blue front door, brown floor and wallpaper.
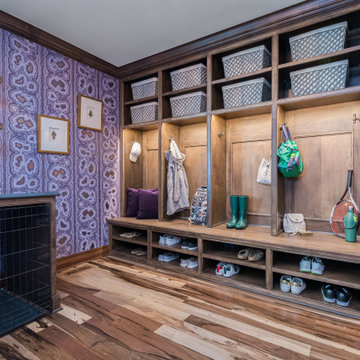
Design ideas for a mid-sized transitional mudroom in Milwaukee with purple walls, medium hardwood floors, wallpaper and brown floor.
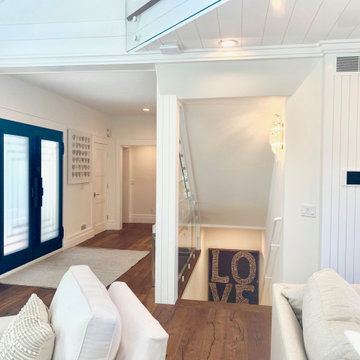
Lake Arrowhead custom home entry featuring blue doors, white couches, shiplap walls and ceiling, soft white lighting, and crown molding.
Mid-sized contemporary foyer in San Diego with white walls, dark hardwood floors, a double front door, a blue front door, brown floor and planked wall panelling.
Mid-sized contemporary foyer in San Diego with white walls, dark hardwood floors, a double front door, a blue front door, brown floor and planked wall panelling.
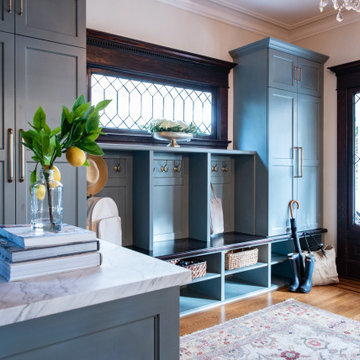
Mid-sized transitional foyer in Seattle with a single front door, a dark wood front door, brown floor, beige walls and medium hardwood floors.
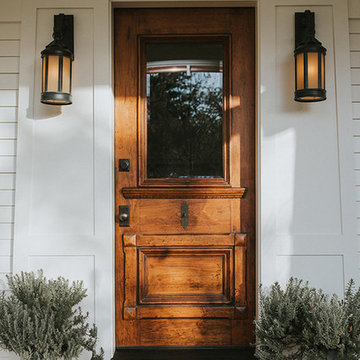
In addition to the covered porch itself, exquisite design details made this renovation all that more impressive—from the new copper and asphalt roof to the Hardiplank, clapboard, and cedar shake shingles, and the beautiful, panel-style front door.
Alicia Gbur Photography
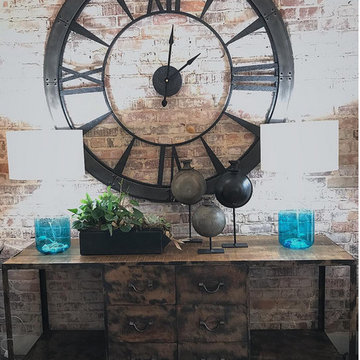
This is an example of a mid-sized industrial foyer in San Luis Obispo with beige walls, dark hardwood floors and brown floor.
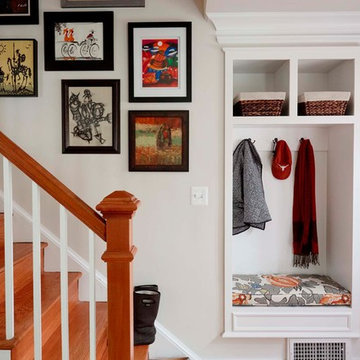
Photo by Kip Dawkins
Design ideas for a small traditional front door in Other with white walls, medium hardwood floors, a single front door and brown floor.
Design ideas for a small traditional front door in Other with white walls, medium hardwood floors, a single front door and brown floor.
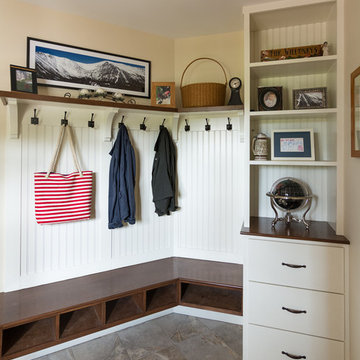
Design ideas for a mid-sized country mudroom in Portland Maine with beige walls, slate floors and brown floor.
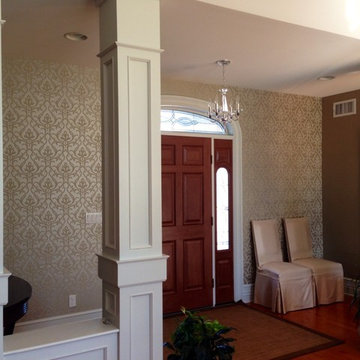
Shelly, hired me, to add some finishing touches. Everything, she tried seemed to demure for this dramatic home, but it can be scary and one may not know where to start. take a look at the before's and travel along as we take a lovely home to a spectacular home!
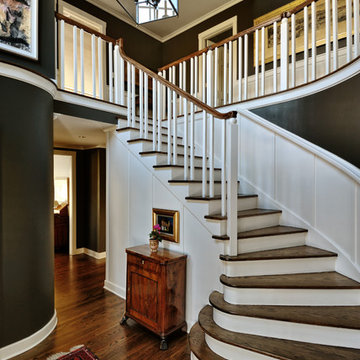
TJC completed a Paul Devon Raso remodel of the entire interior and a reading room addition to this well cared for, but dated home. The reading room was built to blend with the existing exterior by matching the cedar shake roofing, brick veneer, and wood windows and exterior doors.
Lovely and timeless interior finishes created seamless transitions from room to room. In the reading room, limestone tile floors anchored the stained white oak paneling and cabinetry. New custom cabinetry was installed in the kitchen, den, and bathrooms and tied in with new molding details such as crown, wainscoting, and box beams. Hardwood floors and painting were completed throughout the house. Carrera marble counters and beautiful tile selections provided a rare elegance which brought the house up to it’s fullest potential.
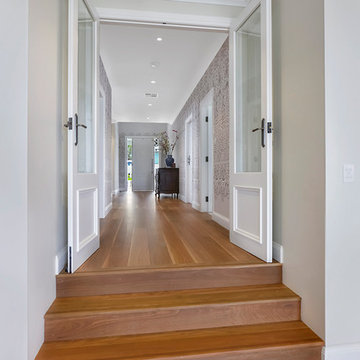
Hamptons inspired with a contemporary Aussie twist, this five-bedroom home in Ryde was custom designed and built by Horizon Homes to the specifications of the owners, who wanted an extra wide hallway, media room, and upstairs and downstairs living areas. The ground floor living area flows through to the kitchen, generous butler's pantry and outdoor BBQ area overlooking the garden.
Entryway Design Ideas with Brown Floor
6