Entryway Design Ideas with Brown Walls and Wallpaper
Refine by:
Budget
Sort by:Popular Today
21 - 40 of 69 photos
Item 1 of 3
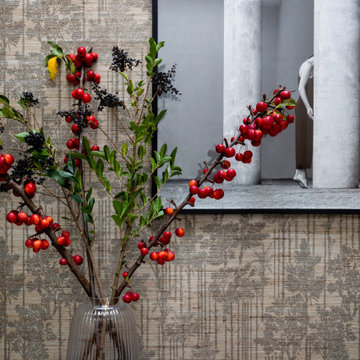
The entrance of this home required a bold statement, and the addition of a strong textured wallpaper delivered the desired impact. The delicate drawings of trees bring an element of nature into the home, providing a calming first impression.
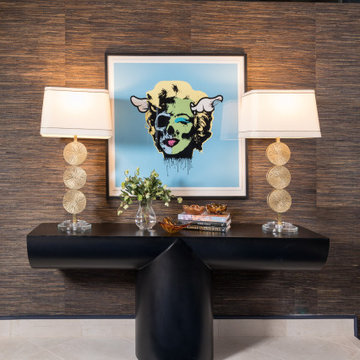
Make an entrance ? for this foyer we covered the walls in blue lapis grass and anchored the space with a steel T console, vintage lamps from the 70’s and a work ”Pop Tart” by @dface_official
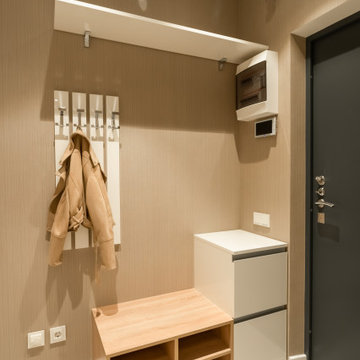
Inspiration for a mid-sized contemporary mudroom in Saint Petersburg with brown walls, porcelain floors, a single front door, a black front door, beige floor and wallpaper.
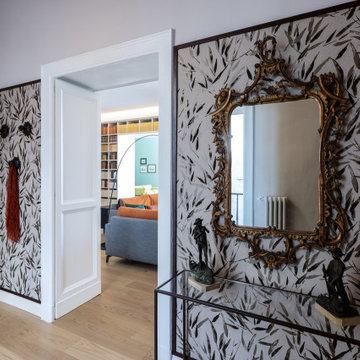
Un ampio vestibolo che dà accesso al salone e all'ambiente cucina. Lo spazio è caratterizzato dal cassettonato ligneo e da speccchiature di parato che inquadrano una consolle con un antico specchio e un appendiabiti.
Foto: https://www.houzz.it/pro/cristinacusani/cristina-cusani
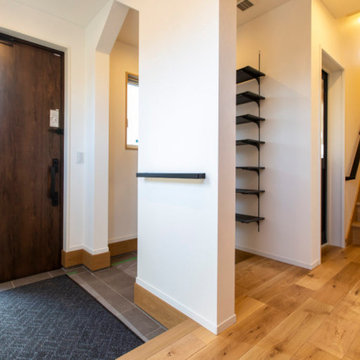
太陽光発電システム+蓄電池+ガス衣類乾燥機「乾太くん」+エコワンを設置し、安心と快適を兼ね備えた住まいとなりました。床暖房で冬も快適に過ごせます。
自然素材のレッドシダーとガルバリウムの貼り分けが映える外観から一歩中に入ると、レッドシダーの壁面と施主様セレクトの照明が温かく迎えてくれます。
玄関からウォークスルーのファミリークローゼットを通り、そのまま洗面脱衣室に向かえる効率的な動線で生活もよりスムーズに。
庭からの外光が射し込む明るいLDKは、化粧梁と小上がり和室によって、立体的で奥行きのある空間となりました。
ナチュラルな雰囲気にアイアンのドアノブや金具を使用することで全体が引き締まり、空間にメリハリがでています。
施主様セレクトのムーミン壁紙のワークスペースが空間に遊び心をプラスしていて素敵ですね。
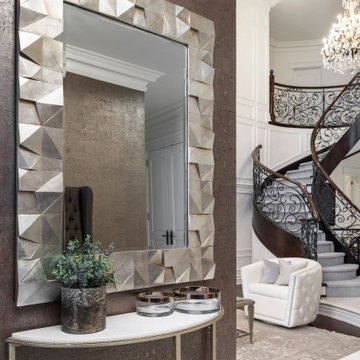
Inspiration for a mid-sized contemporary foyer in Toronto with brown walls, marble floors, a double front door, a brown front door, white floor, wallpaper and wallpaper.
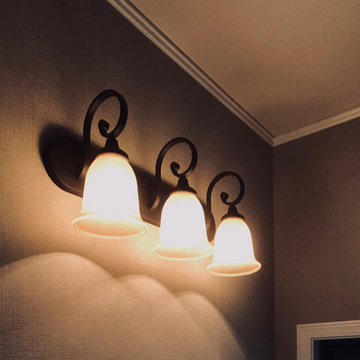
Design ideas for a large scandinavian entry hall in Other with brown walls, light hardwood floors, a single front door, a green front door, beige floor, wallpaper and wallpaper.
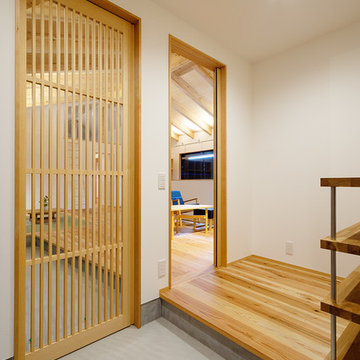
格子戸がおしゃれなあたたかみがある土間続きの玄関。玄関先からは杉の無垢フローリングを朝鮮貼りで敷きました。ぬくもりがありつつも上品な雰囲気にまとめています。土間は一部、リビングまで延ばし、薪ストーブを設置しています。
This is an example of a mid-sized scandinavian entry hall in Other with brown walls, medium hardwood floors, a medium wood front door, a sliding front door, brown floor, wallpaper and wallpaper.
This is an example of a mid-sized scandinavian entry hall in Other with brown walls, medium hardwood floors, a medium wood front door, a sliding front door, brown floor, wallpaper and wallpaper.
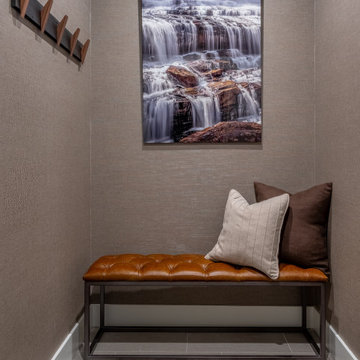
This well-trafficked area will stand up to use with fabric-backed Wallpaper, and a durable Leather Bench. Pillows and Rug bring a little softness to the space. The Client’s own photograph on metal adds drama, while setting the tone for what’s in store for the rest of the home.
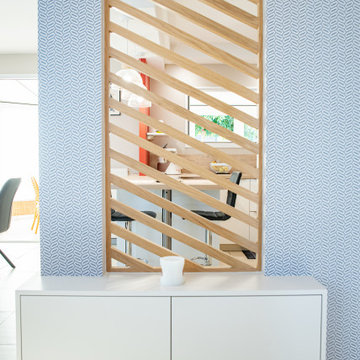
Mid-sized contemporary foyer in Angers with brown walls, ceramic floors, a double front door, a white front door, beige floor, recessed and wallpaper.
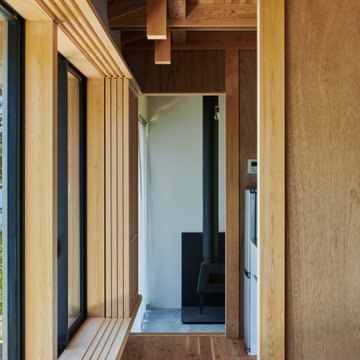
湖面までわずか1m、湧き水で満たされた水盤の遠く向こうには北アルプスの稜線が重なる。
間口は2間。土間はトンネル状に山と湖を繋ぎ、夏は濡れた水着のまま語らい、冬は汚れたブーツのまま薪ストーブで暖を取る。
生命力溢れるカラマツ貼りの居間は愚直に湖と向かい合い、移ろい行くさざなみをぼんやりと眺めることも、一歩濡縁に踏み出して湖へ飛び込むこともできる。
窓には、白みゆく朝靄の中で目覚めるように、暮れてからは家族の親密な時間を過ごせるように障子を嵌め、限られた広さの中に友人を招きたいと望んだロフトの窓際には、文机を設けてよりパーソナルな場所とした。
冬の積雪は1mをゆうに超える。
全てが白で満たされ鎮まりかった風景の中、さらに小さくなった小屋の灯りを訪ねるのが待ち遠しい。
https://www.ninkipen.jp/works/kosou/#house
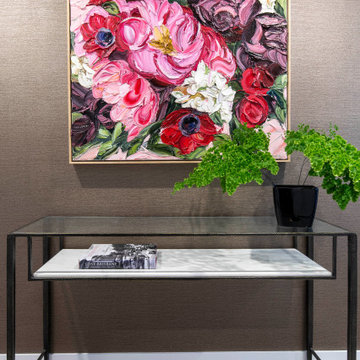
Photo of a large contemporary foyer in Brisbane with brown walls, porcelain floors, a single front door, white floor and wallpaper.
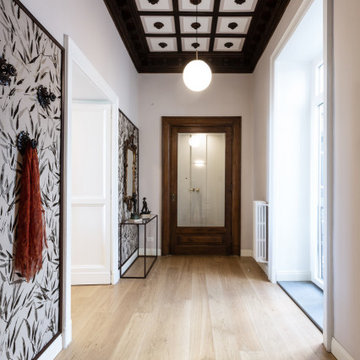
Un ampio vestibolo che dà accesso al salone e all'ambiente cucina. Lo spazio è caratterizzato dal cassettonato ligneo e da speccchiature di parato che inquadrano una consolle con un antico specchio e un appendiabiti.
Foto: https://www.houzz.it/pro/cristinacusani/cristina-cusani
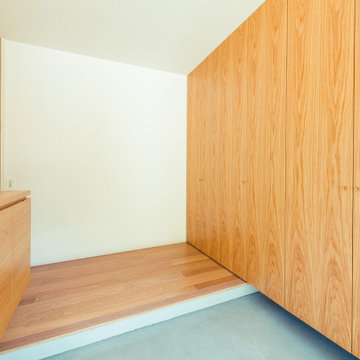
自然と共に暮らす家-和モダンの平屋
木造・平屋、和モダンの一戸建て住宅。
田園風景の中で、「建築・デザイン」×「自然・アウトドア」が融合し、「豊かな暮らし」を実現する住まいです。
Entry hall in Other with brown walls, concrete floors, a single front door, a medium wood front door, grey floor, wallpaper and wallpaper.
Entry hall in Other with brown walls, concrete floors, a single front door, a medium wood front door, grey floor, wallpaper and wallpaper.
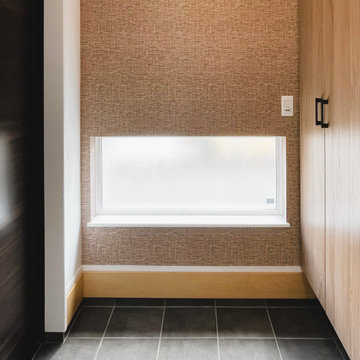
Design ideas for a small contemporary entry hall in Fukuoka with brown walls, ceramic floors, a single front door, a dark wood front door, grey floor, wallpaper and wallpaper.
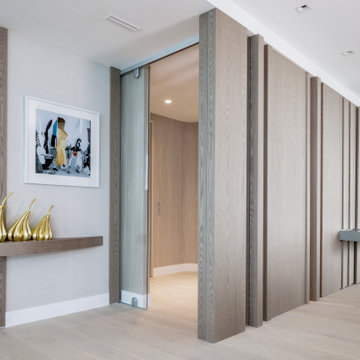
Paneling in glass and wood give light and privacy to the foyer and dining behind.
This is an example of a mid-sized contemporary foyer in Miami with brown walls, light hardwood floors, a sliding front door, a glass front door, recessed and wallpaper.
This is an example of a mid-sized contemporary foyer in Miami with brown walls, light hardwood floors, a sliding front door, a glass front door, recessed and wallpaper.
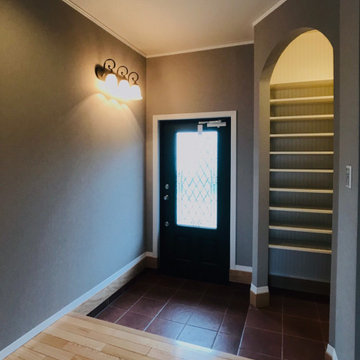
Large scandinavian entry hall in Other with a single front door, a green front door, brown walls, light hardwood floors, beige floor, wallpaper and wallpaper.
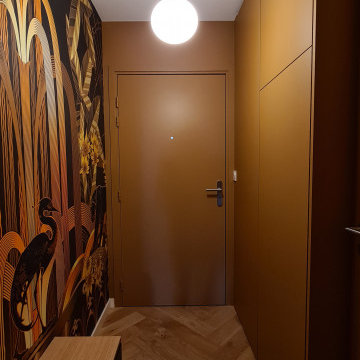
This is an example of a mid-sized modern entry hall in Bordeaux with brown walls, light hardwood floors, a brown front door, beige floor and wallpaper.

Photo of a contemporary entry hall in Tokyo with brown walls, plywood floors, a single front door, white floor, wallpaper and wallpaper.
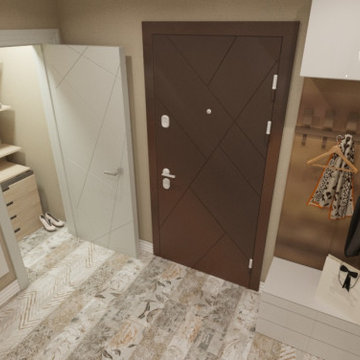
Mid-sized transitional vestibule in Saint Petersburg with brown walls, porcelain floors, a single front door, a brown front door, beige floor and wallpaper.
Entryway Design Ideas with Brown Walls and Wallpaper
2