Entryway Design Ideas with Brown Walls and Wallpaper
Refine by:
Budget
Sort by:Popular Today
61 - 69 of 69 photos
Item 1 of 3
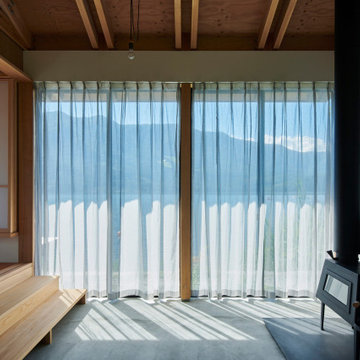
湖面までわずか1m、湧き水で満たされた水盤の遠く向こうには北アルプスの稜線が重なる。
間口は2間。土間はトンネル状に山と湖を繋ぎ、夏は濡れた水着のまま語らい、冬は汚れたブーツのまま薪ストーブで暖を取る。
生命力溢れるカラマツ貼りの居間は愚直に湖と向かい合い、移ろい行くさざなみをぼんやりと眺めることも、一歩濡縁に踏み出して湖へ飛び込むこともできる。
窓には、白みゆく朝靄の中で目覚めるように、暮れてからは家族の親密な時間を過ごせるように障子を嵌め、限られた広さの中に友人を招きたいと望んだロフトの窓際には、文机を設けてよりパーソナルな場所とした。
冬の積雪は1mをゆうに超える。
全てが白で満たされ鎮まりかった風景の中、さらに小さくなった小屋の灯りを訪ねるのが待ち遠しい。
https://www.ninkipen.jp/works/kosou/#house

This is an example of a large front door in Moscow with brown walls, limestone floors, a gray front door, grey floor, vaulted and wallpaper.

This is an example of a small midcentury front door in San Francisco with brown walls, medium hardwood floors, a single front door, a white front door, vaulted and wallpaper.
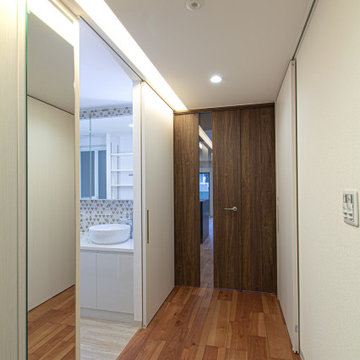
奥行を感じる照明計画として、天井にスリットの間接照明を組み込んで、光のラインをつくり伸ばす時で、奥行きや空間の流れを生み出しました。
ルーバー天井の家・東京都板橋区
Design ideas for a small country entry hall in Other with brown walls, medium hardwood floors, a single front door, a dark wood front door, brown floor, wallpaper and wallpaper.
Design ideas for a small country entry hall in Other with brown walls, medium hardwood floors, a single front door, a dark wood front door, brown floor, wallpaper and wallpaper.
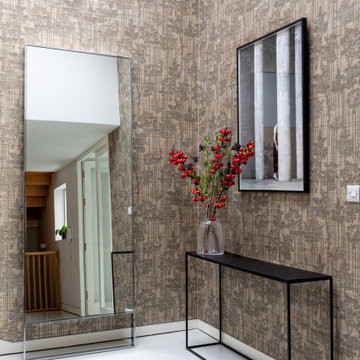
The entrance of this home required a bold statement, and the addition of a strong textured wallpaper delivered the desired impact. The delicate drawings of trees bring an element of nature into the home, providing a calming first impression.
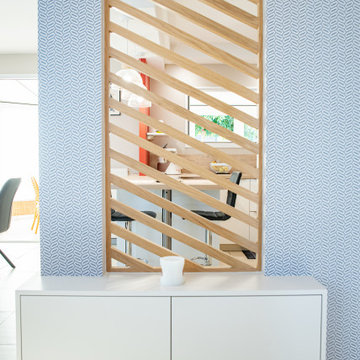
Mid-sized contemporary foyer in Angers with brown walls, ceramic floors, a double front door, a white front door, beige floor, recessed and wallpaper.
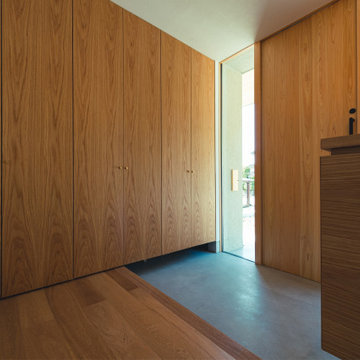
自然と共に暮らす家-和モダンの平屋
木造・平屋、和モダンの一戸建て住宅。
田園風景の中で、「建築・デザイン」×「自然・アウトドア」が融合し、「豊かな暮らし」を実現する住まいです。
Photo of an entry hall in Other with brown walls, concrete floors, a single front door, a medium wood front door, grey floor, wallpaper and wallpaper.
Photo of an entry hall in Other with brown walls, concrete floors, a single front door, a medium wood front door, grey floor, wallpaper and wallpaper.
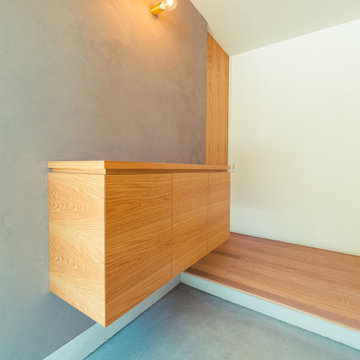
自然と共に暮らす家-和モダンの平屋
木造・平屋、和モダンの一戸建て住宅。
田園風景の中で、「建築・デザイン」×「自然・アウトドア」が融合し、「豊かな暮らし」を実現する住まいです。
This is an example of an entry hall in Other with brown walls, concrete floors, a single front door, a medium wood front door, grey floor, wallpaper and wallpaper.
This is an example of an entry hall in Other with brown walls, concrete floors, a single front door, a medium wood front door, grey floor, wallpaper and wallpaper.
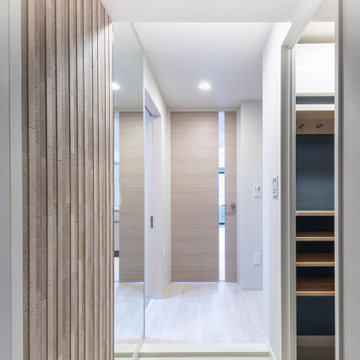
玄関ホールから居室内をみた写真。広く明るくみえます。
Photo of a small traditional entry hall in Other with brown walls, porcelain floors, white floor, wallpaper and wallpaper.
Photo of a small traditional entry hall in Other with brown walls, porcelain floors, white floor, wallpaper and wallpaper.
Entryway Design Ideas with Brown Walls and Wallpaper
4