Entryway Design Ideas with Brown Walls and Wallpaper
Refine by:
Budget
Sort by:Popular Today
41 - 60 of 69 photos
Item 1 of 3
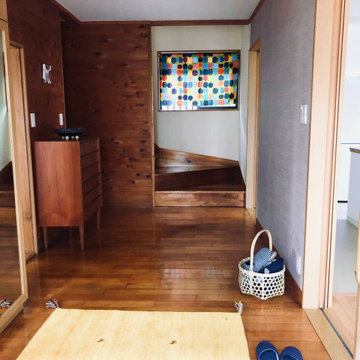
壁紙を張り替え、築年数が経った空間に合うよう、ビンテージの北欧チェストを配置しています。
This is an example of a small scandinavian entry hall in Other with brown walls, plywood floors, brown floor, wallpaper, wallpaper and decorative wall panelling.
This is an example of a small scandinavian entry hall in Other with brown walls, plywood floors, brown floor, wallpaper, wallpaper and decorative wall panelling.
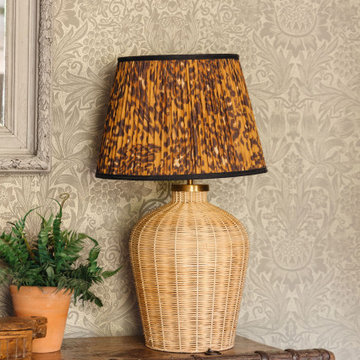
This listed property underwent a redesign, creating a home that truly reflects the timeless beauty of the Cotswolds. We added layers of texture through the use of natural materials, colours sympathetic to the surroundings to bring warmth and rustic antique pieces.
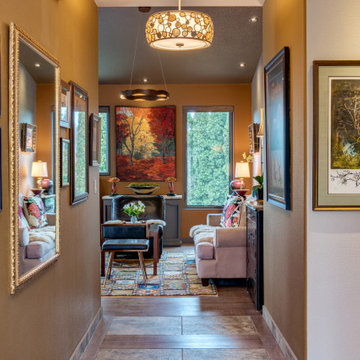
Tile & LVP Flooring, Horse Art, Artful lighting, Art,
Photo of an expansive transitional entry hall in Portland with brown walls, porcelain floors, a single front door, a brown front door, multi-coloured floor, vaulted and wallpaper.
Photo of an expansive transitional entry hall in Portland with brown walls, porcelain floors, a single front door, a brown front door, multi-coloured floor, vaulted and wallpaper.
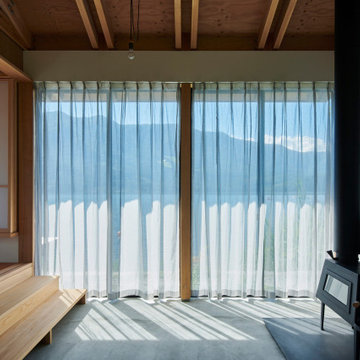
湖面までわずか1m、湧き水で満たされた水盤の遠く向こうには北アルプスの稜線が重なる。
間口は2間。土間はトンネル状に山と湖を繋ぎ、夏は濡れた水着のまま語らい、冬は汚れたブーツのまま薪ストーブで暖を取る。
生命力溢れるカラマツ貼りの居間は愚直に湖と向かい合い、移ろい行くさざなみをぼんやりと眺めることも、一歩濡縁に踏み出して湖へ飛び込むこともできる。
窓には、白みゆく朝靄の中で目覚めるように、暮れてからは家族の親密な時間を過ごせるように障子を嵌め、限られた広さの中に友人を招きたいと望んだロフトの窓際には、文机を設けてよりパーソナルな場所とした。
冬の積雪は1mをゆうに超える。
全てが白で満たされ鎮まりかった風景の中、さらに小さくなった小屋の灯りを訪ねるのが待ち遠しい。
https://www.ninkipen.jp/works/kosou/#house
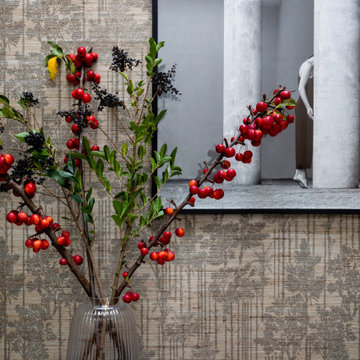
The entrance of this home required a bold statement, and the addition of a strong textured wallpaper delivered the desired impact. The delicate drawings of trees bring an element of nature into the home, providing a calming first impression.
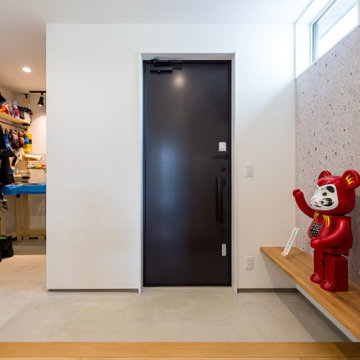
Inspiration for an entryway in Other with brown walls, concrete floors, a single front door, a black front door, grey floor, wallpaper and wallpaper.
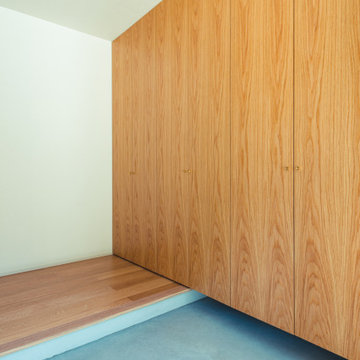
自然と共に暮らす家-和モダンの平屋
木造・平屋、和モダンの一戸建て住宅。
田園風景の中で、「建築・デザイン」×「自然・アウトドア」が融合し、「豊かな暮らし」を実現する住まいです。
Design ideas for an entry hall in Other with brown walls, concrete floors, a single front door, a medium wood front door, grey floor, wallpaper and wallpaper.
Design ideas for an entry hall in Other with brown walls, concrete floors, a single front door, a medium wood front door, grey floor, wallpaper and wallpaper.
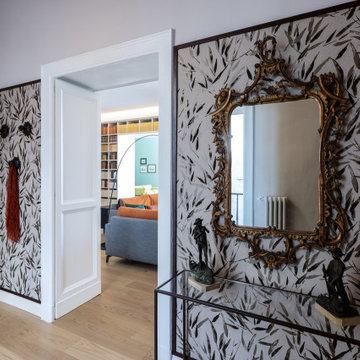
Un ampio vestibolo che dà accesso al salone e all'ambiente cucina. Lo spazio è caratterizzato dal cassettonato ligneo e da speccchiature di parato che inquadrano una consolle con un antico specchio e un appendiabiti.
Foto: https://www.houzz.it/pro/cristinacusani/cristina-cusani
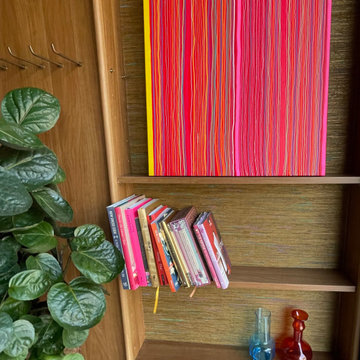
Questa libreria all'entrata del m io show-room è sta piacevolmente recuperata foderandola con carta da parati in seta mélange
This is an example of a small eclectic entryway in Other with brown walls, beige floor and wallpaper.
This is an example of a small eclectic entryway in Other with brown walls, beige floor and wallpaper.
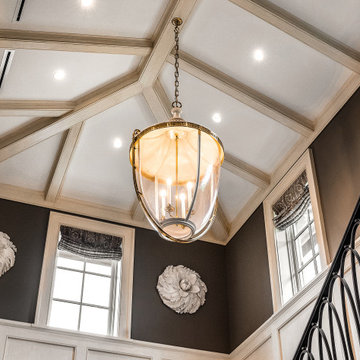
Photo of an expansive transitional foyer in Miami with brown walls, dark hardwood floors, a double front door, a dark wood front door, vaulted, wallpaper and brown floor.
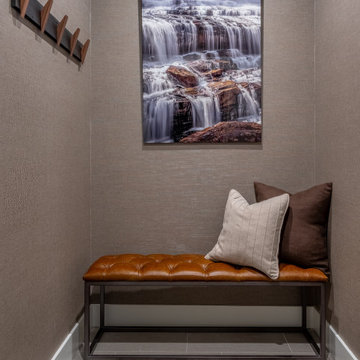
This well-trafficked area will stand up to use with fabric-backed Wallpaper, and a durable Leather Bench. Pillows and Rug bring a little softness to the space. The Client’s own photograph on metal adds drama, while setting the tone for what’s in store for the rest of the home.
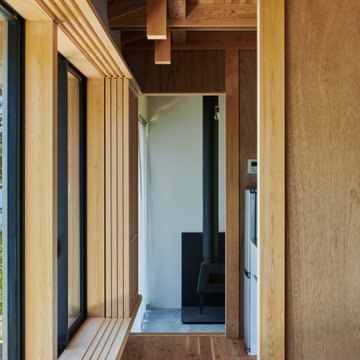
湖面までわずか1m、湧き水で満たされた水盤の遠く向こうには北アルプスの稜線が重なる。
間口は2間。土間はトンネル状に山と湖を繋ぎ、夏は濡れた水着のまま語らい、冬は汚れたブーツのまま薪ストーブで暖を取る。
生命力溢れるカラマツ貼りの居間は愚直に湖と向かい合い、移ろい行くさざなみをぼんやりと眺めることも、一歩濡縁に踏み出して湖へ飛び込むこともできる。
窓には、白みゆく朝靄の中で目覚めるように、暮れてからは家族の親密な時間を過ごせるように障子を嵌め、限られた広さの中に友人を招きたいと望んだロフトの窓際には、文机を設けてよりパーソナルな場所とした。
冬の積雪は1mをゆうに超える。
全てが白で満たされ鎮まりかった風景の中、さらに小さくなった小屋の灯りを訪ねるのが待ち遠しい。
https://www.ninkipen.jp/works/kosou/#house

Photo of a mid-sized contemporary foyer in Miami with brown walls, light hardwood floors, a sliding front door, a glass front door, recessed and wallpaper.
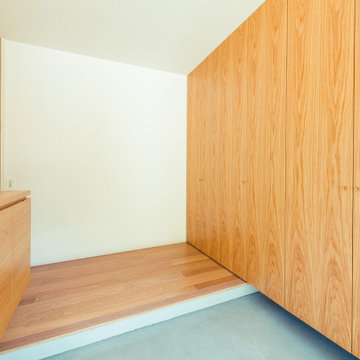
自然と共に暮らす家-和モダンの平屋
木造・平屋、和モダンの一戸建て住宅。
田園風景の中で、「建築・デザイン」×「自然・アウトドア」が融合し、「豊かな暮らし」を実現する住まいです。
Entry hall in Other with brown walls, concrete floors, a single front door, a medium wood front door, grey floor, wallpaper and wallpaper.
Entry hall in Other with brown walls, concrete floors, a single front door, a medium wood front door, grey floor, wallpaper and wallpaper.
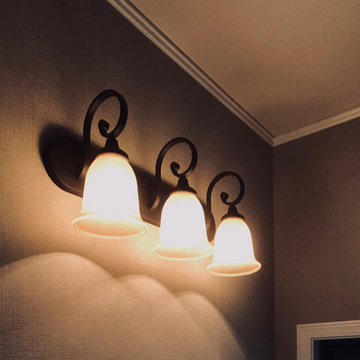
Design ideas for a large scandinavian entry hall in Other with brown walls, light hardwood floors, a single front door, a green front door, beige floor, wallpaper and wallpaper.
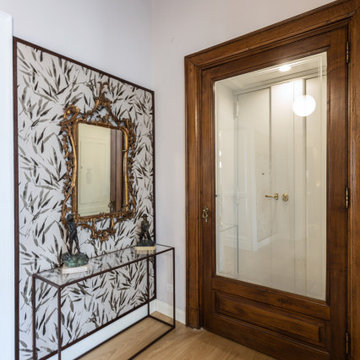
Un ampio vestibolo che dà accesso al salone e all'ambiente cucina. Lo spazio è caratterizzato dal cassettonato ligneo e da speccchiature di parato che inquadrano una consolle con un antico specchio e un appendiabiti.
Foto: https://www.houzz.it/pro/cristinacusani/cristina-cusani
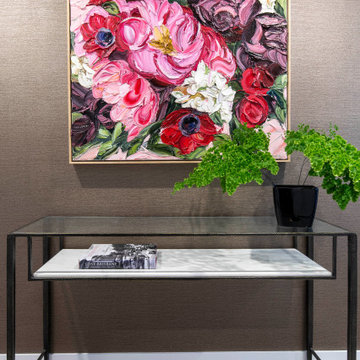
Photo of a large contemporary foyer in Brisbane with brown walls, porcelain floors, a single front door, white floor and wallpaper.
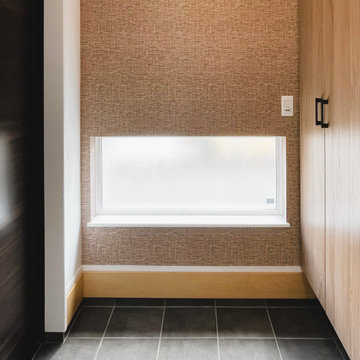
Design ideas for a small contemporary entry hall in Fukuoka with brown walls, ceramic floors, a single front door, a dark wood front door, grey floor, wallpaper and wallpaper.
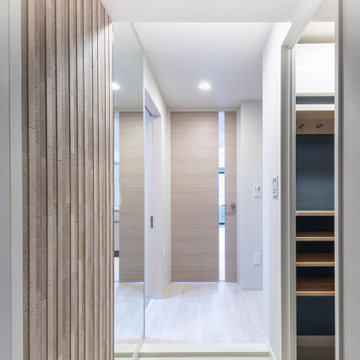
玄関ホールから居室内をみた写真。広く明るくみえます。
Photo of a small traditional entry hall in Other with brown walls, porcelain floors, white floor, wallpaper and wallpaper.
Photo of a small traditional entry hall in Other with brown walls, porcelain floors, white floor, wallpaper and wallpaper.
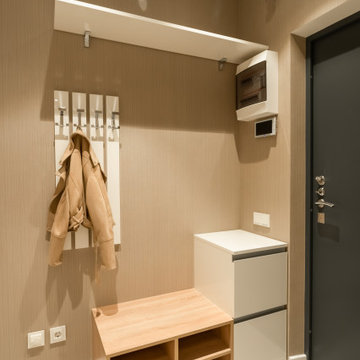
Inspiration for a mid-sized contemporary mudroom in Saint Petersburg with brown walls, porcelain floors, a single front door, a black front door, beige floor and wallpaper.
Entryway Design Ideas with Brown Walls and Wallpaper
3