Entryway Design Ideas with Ceramic Floors and a Gray Front Door
Refine by:
Budget
Sort by:Popular Today
21 - 40 of 351 photos
Item 1 of 3
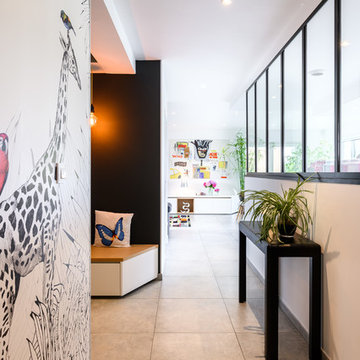
Aménagement d'une entrée avec un meuble sur mesure graphique et fonctionnel
Design ideas for a small contemporary foyer in Lyon with grey walls, ceramic floors, a single front door, a gray front door and grey floor.
Design ideas for a small contemporary foyer in Lyon with grey walls, ceramic floors, a single front door, a gray front door and grey floor.
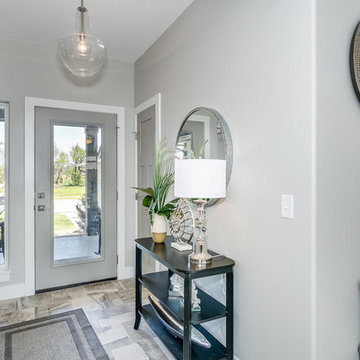
Photo of a small contemporary front door in Wichita with grey walls, ceramic floors, a single front door, a gray front door and grey floor.
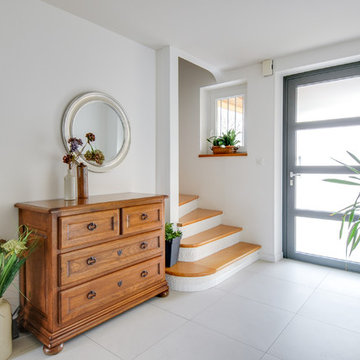
meero
This is an example of a mid-sized contemporary foyer in Strasbourg with white walls, ceramic floors, a single front door, a gray front door and beige floor.
This is an example of a mid-sized contemporary foyer in Strasbourg with white walls, ceramic floors, a single front door, a gray front door and beige floor.
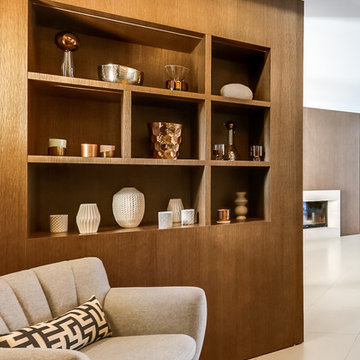
Dans l'entrée, création d'un grand meuble menuisé en placage bois de bois gougé. Il permet de mettre en avant la collection d'objets design en cuivre et porcelaine blanche.
En arrière plan, la cheminée est habillée également du même placage bois.
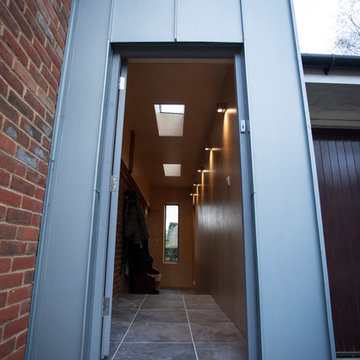
http://www.chessphotography.co.uk/
Inspiration for a small contemporary entry hall in Hampshire with ceramic floors, a single front door, a gray front door and grey floor.
Inspiration for a small contemporary entry hall in Hampshire with ceramic floors, a single front door, a gray front door and grey floor.
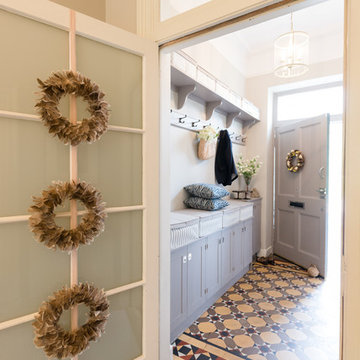
A space saving solution to make the most of the hallway in a period property in Edinburgh. Traditional style built in cabinets, shelving and hangers provide storage in the vestibule whilst blending in with the character of the victorian encaustic tile hallway floor
Mairi Helena
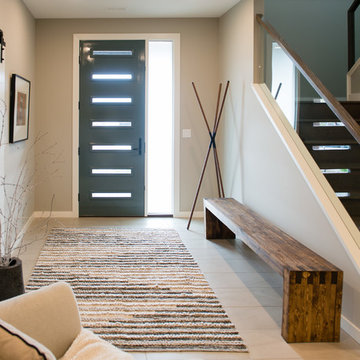
Avenue Photography
Photo of a mid-sized contemporary foyer in Vancouver with beige walls, ceramic floors, a single front door, a gray front door and beige floor.
Photo of a mid-sized contemporary foyer in Vancouver with beige walls, ceramic floors, a single front door, a gray front door and beige floor.

Download our free ebook, Creating the Ideal Kitchen. DOWNLOAD NOW
The homeowners built their traditional Colonial style home 17 years’ ago. It was in great shape but needed some updating. Over the years, their taste had drifted into a more contemporary realm, and they wanted our help to bridge the gap between traditional and modern.
We decided the layout of the kitchen worked well in the space and the cabinets were in good shape, so we opted to do a refresh with the kitchen. The original kitchen had blond maple cabinets and granite countertops. This was also a great opportunity to make some updates to the functionality that they were hoping to accomplish.
After re-finishing all the first floor wood floors with a gray stain, which helped to remove some of the red tones from the red oak, we painted the cabinetry Benjamin Moore “Repose Gray” a very soft light gray. The new countertops are hardworking quartz, and the waterfall countertop to the left of the sink gives a bit of the contemporary flavor.
We reworked the refrigerator wall to create more pantry storage and eliminated the double oven in favor of a single oven and a steam oven. The existing cooktop was replaced with a new range paired with a Venetian plaster hood above. The glossy finish from the hood is echoed in the pendant lights. A touch of gold in the lighting and hardware adds some contrast to the gray and white. A theme we repeated down to the smallest detail illustrated by the Jason Wu faucet by Brizo with its similar touches of white and gold (the arrival of which we eagerly awaited for months due to ripples in the supply chain – but worth it!).
The original breakfast room was pleasant enough with its windows looking into the backyard. Now with its colorful window treatments, new blue chairs and sculptural light fixture, this space flows seamlessly into the kitchen and gives more of a punch to the space.
The original butler’s pantry was functional but was also starting to show its age. The new space was inspired by a wallpaper selection that our client had set aside as a possibility for a future project. It worked perfectly with our pallet and gave a fun eclectic vibe to this functional space. We eliminated some upper cabinets in favor of open shelving and painted the cabinetry in a high gloss finish, added a beautiful quartzite countertop and some statement lighting. The new room is anything but cookie cutter.
Next the mudroom. You can see a peek of the mudroom across the way from the butler’s pantry which got a facelift with new paint, tile floor, lighting and hardware. Simple updates but a dramatic change! The first floor powder room got the glam treatment with its own update of wainscoting, wallpaper, console sink, fixtures and artwork. A great little introduction to what’s to come in the rest of the home.
The whole first floor now flows together in a cohesive pallet of green and blue, reflects the homeowner’s desire for a more modern aesthetic, and feels like a thoughtful and intentional evolution. Our clients were wonderful to work with! Their style meshed perfectly with our brand aesthetic which created the opportunity for wonderful things to happen. We know they will enjoy their remodel for many years to come!
Photography by Margaret Rajic Photography
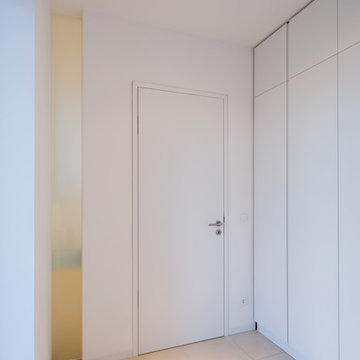
Fotos: Julia Vogel
Design ideas for a large modern foyer in Dusseldorf with white walls, ceramic floors, a single front door and a gray front door.
Design ideas for a large modern foyer in Dusseldorf with white walls, ceramic floors, a single front door and a gray front door.
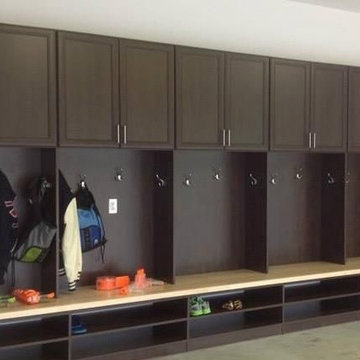
Photo of a mid-sized traditional mudroom in Philadelphia with white walls, ceramic floors, a double front door and a gray front door.
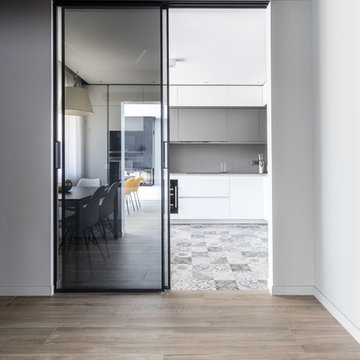
Photo credit: arch. Francesca Venini
Inspiration for a large modern foyer in Other with grey walls, ceramic floors, a single front door, a gray front door and brown floor.
Inspiration for a large modern foyer in Other with grey walls, ceramic floors, a single front door, a gray front door and brown floor.
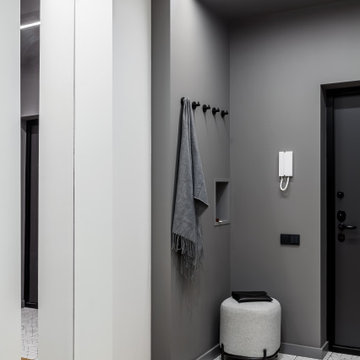
Design ideas for a small front door in Moscow with grey walls, ceramic floors, a single front door, a gray front door and white floor.
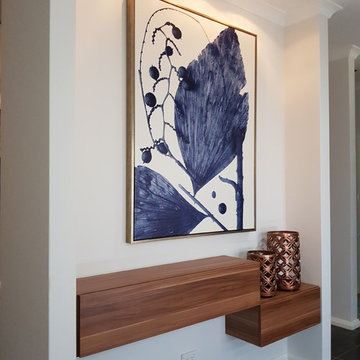
Push to open flap down compartments provide safe storage and easy access for keys and other items, leaving the surface clutter free.
Interior and furniture design - despina design
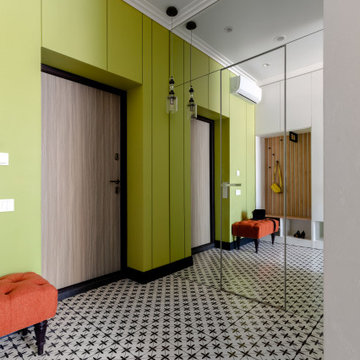
Photo of a mid-sized eclectic front door in Novosibirsk with green walls, ceramic floors, a single front door, a gray front door and multi-coloured floor.
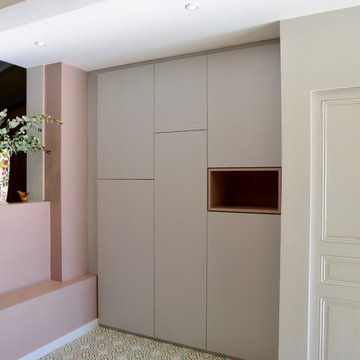
P-POSE
Inspiration for a mid-sized contemporary entryway in Paris with pink walls, ceramic floors, a gray front door and green floor.
Inspiration for a mid-sized contemporary entryway in Paris with pink walls, ceramic floors, a gray front door and green floor.
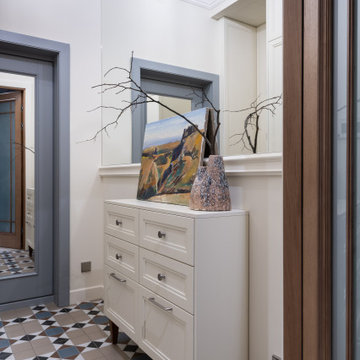
Квартира 118квм в ЖК Vavilove на Юго-Западе Москвы. Заказчики поставили задачу сделать планировку квартиры с тремя спальнями: родительская и 2 детские, гостиная и обязательно изолированная кухня. Но тк изначально квартира была трехкомнатная, то окон в квартире было всего 4 и одно из помещений должно было оказаться без окна. Выбор пал на гостиную. Именно ее разместили в глубине квартиры без окон. Несмотря на современную планировку по сути эта квартира-распашонка. И нам повезло, что в ней удалось выкроить просторное помещение холла, которое и превратилось в полноценную гостиную. Общая планировка такова, что помимо того, что гостиная без окон, в неё ещё выходят двери всех помещений - и кухни, и спальни, и 2х детских, и 2х су, и коридора - 7 дверей выходят в одно помещение без окон. Задача оказалась нетривиальная. Но я считаю, мы успешно справились и смогли достичь не только функциональной планировки, но и стилистически привлекательного интерьера. В интерьере превалирует зелёная цветовая гамма. Этот природный цвет прекрасно сочетается со всеми остальными природными оттенками, а кто как не природа щедра на интересные приемы и сочетания. Практически все пространства за исключением мастер-спальни выдержаны в светлых тонах.
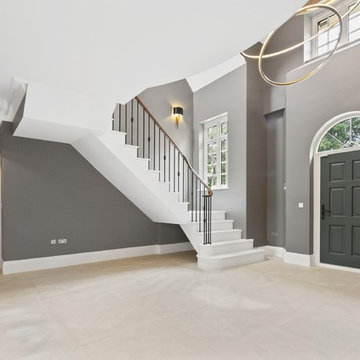
London58, Miroslav Cik
Design ideas for a large contemporary foyer in Buckinghamshire with grey walls, ceramic floors, a single front door, a gray front door and beige floor.
Design ideas for a large contemporary foyer in Buckinghamshire with grey walls, ceramic floors, a single front door, a gray front door and beige floor.
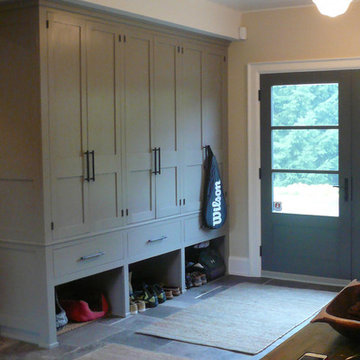
Photo of a mid-sized transitional mudroom in Toronto with beige walls, ceramic floors, a double front door and a gray front door.
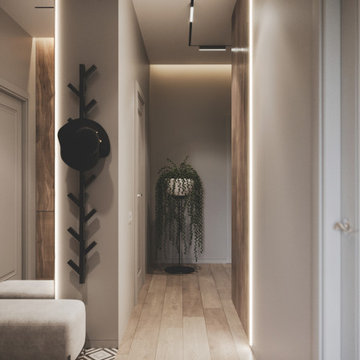
This is an example of a small contemporary front door in Valencia with grey walls, ceramic floors, a gray front door and multi-coloured floor.
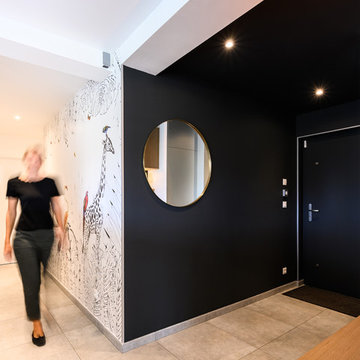
Aménagement d'une entrée avec un meuble sur mesure graphique et fonctionnel
Inspiration for a small contemporary foyer in Lyon with grey walls, ceramic floors, a single front door, a gray front door and grey floor.
Inspiration for a small contemporary foyer in Lyon with grey walls, ceramic floors, a single front door, a gray front door and grey floor.
Entryway Design Ideas with Ceramic Floors and a Gray Front Door
2