Entryway Design Ideas with Ceramic Floors and a Gray Front Door
Refine by:
Budget
Sort by:Popular Today
41 - 60 of 351 photos
Item 1 of 3
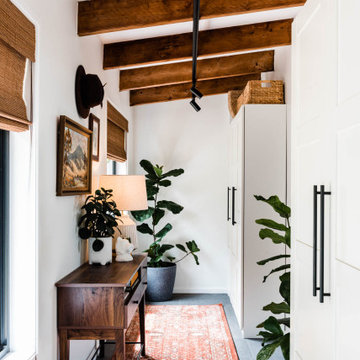
Mudroom
Design ideas for a mid-sized midcentury mudroom with white walls, ceramic floors, a single front door, a gray front door and grey floor.
Design ideas for a mid-sized midcentury mudroom with white walls, ceramic floors, a single front door, a gray front door and grey floor.
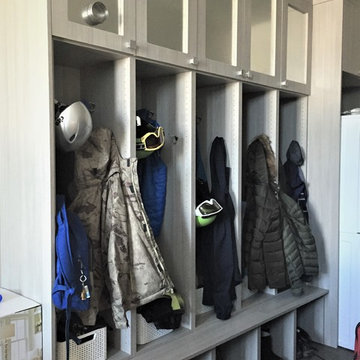
The Closet Butler
Mudroom in Salt Lake City with ceramic floors and a gray front door.
Mudroom in Salt Lake City with ceramic floors and a gray front door.
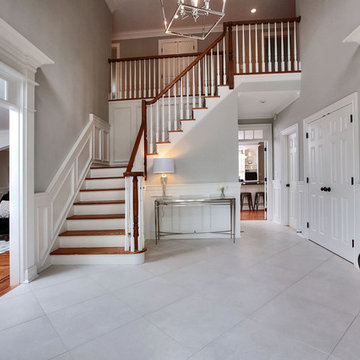
We replaced the tile in the foyer from the dated diamond pattern of the 90's to this beautiful 24" x 24" ceramic. The foyer chandelier was changed out from a traditional 90's brass fixture to a beautiful polished nickel. All hardware was updated from brass to venetian bronze. Home Staging by Kim Cavalier www.kcdesignsandstaging.com.
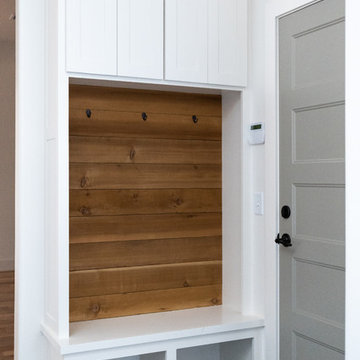
Inspiration for a small transitional mudroom in Oklahoma City with white walls, ceramic floors, a single front door, a gray front door and grey floor.

Download our free ebook, Creating the Ideal Kitchen. DOWNLOAD NOW
The homeowners built their traditional Colonial style home 17 years’ ago. It was in great shape but needed some updating. Over the years, their taste had drifted into a more contemporary realm, and they wanted our help to bridge the gap between traditional and modern.
We decided the layout of the kitchen worked well in the space and the cabinets were in good shape, so we opted to do a refresh with the kitchen. The original kitchen had blond maple cabinets and granite countertops. This was also a great opportunity to make some updates to the functionality that they were hoping to accomplish.
After re-finishing all the first floor wood floors with a gray stain, which helped to remove some of the red tones from the red oak, we painted the cabinetry Benjamin Moore “Repose Gray” a very soft light gray. The new countertops are hardworking quartz, and the waterfall countertop to the left of the sink gives a bit of the contemporary flavor.
We reworked the refrigerator wall to create more pantry storage and eliminated the double oven in favor of a single oven and a steam oven. The existing cooktop was replaced with a new range paired with a Venetian plaster hood above. The glossy finish from the hood is echoed in the pendant lights. A touch of gold in the lighting and hardware adds some contrast to the gray and white. A theme we repeated down to the smallest detail illustrated by the Jason Wu faucet by Brizo with its similar touches of white and gold (the arrival of which we eagerly awaited for months due to ripples in the supply chain – but worth it!).
The original breakfast room was pleasant enough with its windows looking into the backyard. Now with its colorful window treatments, new blue chairs and sculptural light fixture, this space flows seamlessly into the kitchen and gives more of a punch to the space.
The original butler’s pantry was functional but was also starting to show its age. The new space was inspired by a wallpaper selection that our client had set aside as a possibility for a future project. It worked perfectly with our pallet and gave a fun eclectic vibe to this functional space. We eliminated some upper cabinets in favor of open shelving and painted the cabinetry in a high gloss finish, added a beautiful quartzite countertop and some statement lighting. The new room is anything but cookie cutter.
Next the mudroom. You can see a peek of the mudroom across the way from the butler’s pantry which got a facelift with new paint, tile floor, lighting and hardware. Simple updates but a dramatic change! The first floor powder room got the glam treatment with its own update of wainscoting, wallpaper, console sink, fixtures and artwork. A great little introduction to what’s to come in the rest of the home.
The whole first floor now flows together in a cohesive pallet of green and blue, reflects the homeowner’s desire for a more modern aesthetic, and feels like a thoughtful and intentional evolution. Our clients were wonderful to work with! Their style meshed perfectly with our brand aesthetic which created the opportunity for wonderful things to happen. We know they will enjoy their remodel for many years to come!
Photography by Margaret Rajic Photography
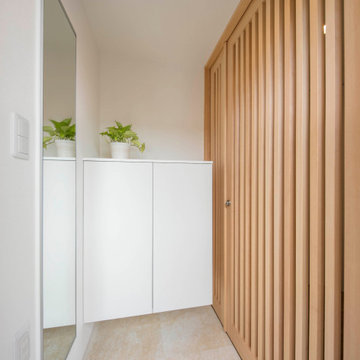
不動前の家
猫が飛び出ていかない様に、格子の扉付き玄関。
猫と住む、多頭飼いのお住まいです。
株式会社小木野貴光アトリエ一級建築士建築士事務所
https://www.ogino-a.com/
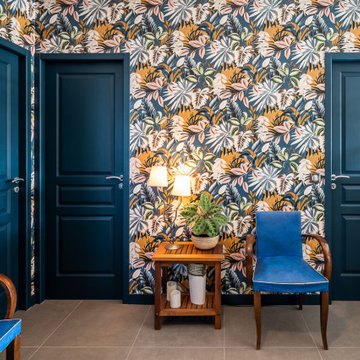
Inspiration for a large contemporary foyer in Lyon with blue walls, ceramic floors, a single front door, a gray front door and grey floor.
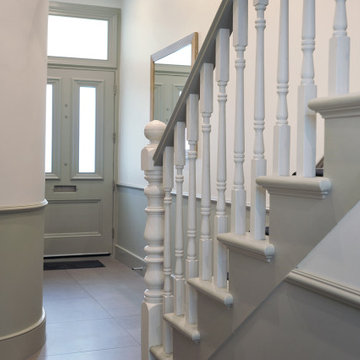
Neutral entrance hall into the colorful living room.
Mid-sized traditional entry hall in London with white walls, ceramic floors, a single front door, a gray front door, grey floor, coffered and decorative wall panelling.
Mid-sized traditional entry hall in London with white walls, ceramic floors, a single front door, a gray front door, grey floor, coffered and decorative wall panelling.
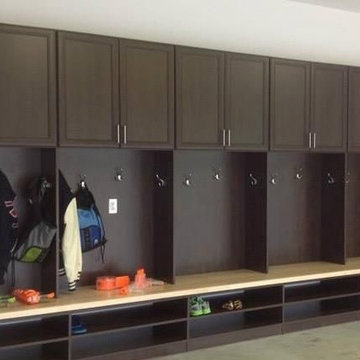
Photo of a mid-sized traditional mudroom in Philadelphia with white walls, ceramic floors, a double front door and a gray front door.
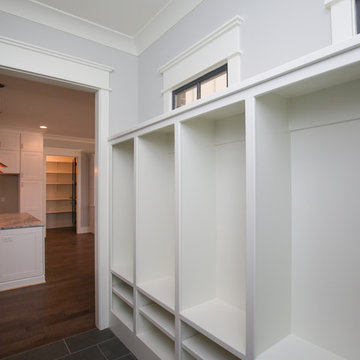
Stephen Thrift Photography
This is an example of a large country mudroom in Raleigh with grey walls, ceramic floors, a single front door, a gray front door and grey floor.
This is an example of a large country mudroom in Raleigh with grey walls, ceramic floors, a single front door, a gray front door and grey floor.
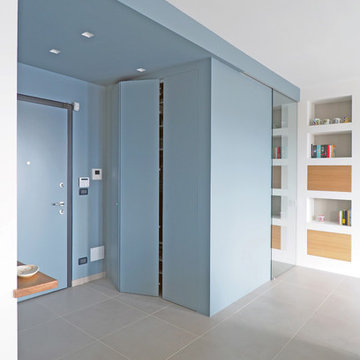
Design ideas for a modern foyer in Turin with grey walls, ceramic floors, a single front door, a gray front door and beige floor.
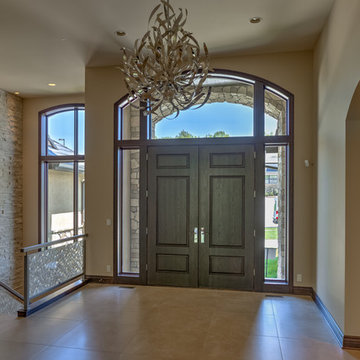
Amoura Productions
Design ideas for a large traditional front door in Omaha with beige walls, ceramic floors, a double front door, a gray front door and beige floor.
Design ideas for a large traditional front door in Omaha with beige walls, ceramic floors, a double front door, a gray front door and beige floor.
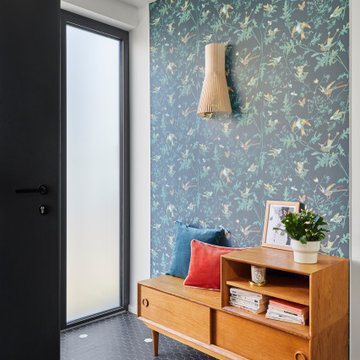
Hall d'entrée
Eclectic entryway in Nantes with white walls, ceramic floors, a single front door, a gray front door, black floor and wallpaper.
Eclectic entryway in Nantes with white walls, ceramic floors, a single front door, a gray front door, black floor and wallpaper.
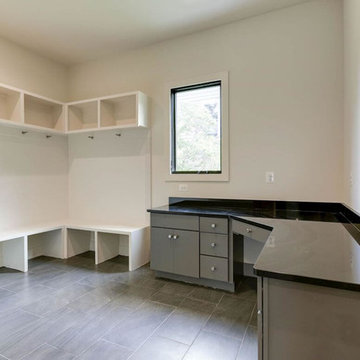
Photo of a mid-sized contemporary mudroom in DC Metro with white walls, ceramic floors, a single front door, a gray front door and grey floor.

Design ideas for a mid-sized traditional vestibule in Moscow with blue walls, ceramic floors, a single front door, a gray front door, grey floor and coffered.
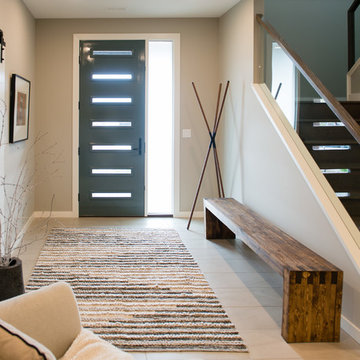
Avenue Photography
Photo of a mid-sized contemporary foyer in Vancouver with beige walls, ceramic floors, a single front door, a gray front door and beige floor.
Photo of a mid-sized contemporary foyer in Vancouver with beige walls, ceramic floors, a single front door, a gray front door and beige floor.
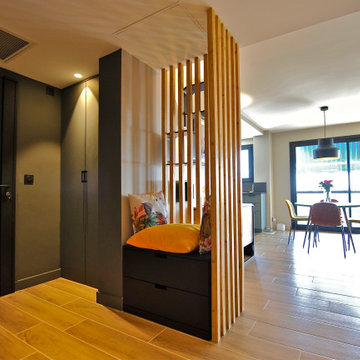
création d'un placard et d'une zone banc délimitée par le claustra pour créer une transition entrée / séjour
This is an example of a mid-sized contemporary foyer in Nice with grey walls, ceramic floors, a single front door, a gray front door and beige floor.
This is an example of a mid-sized contemporary foyer in Nice with grey walls, ceramic floors, a single front door, a gray front door and beige floor.
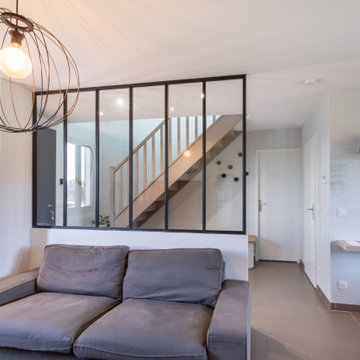
Création d'une verrière afin de délimiter l'entrée tout en laissant passer la lumière.
This is an example of a contemporary front door in Reims with green walls, ceramic floors, a single front door, a gray front door, grey floor and wallpaper.
This is an example of a contemporary front door in Reims with green walls, ceramic floors, a single front door, a gray front door, grey floor and wallpaper.
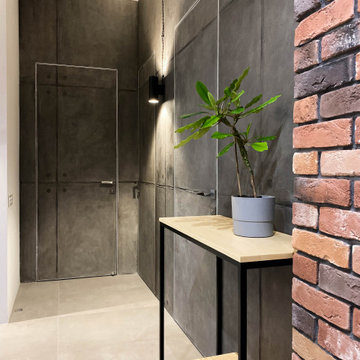
Industrial front door in Other with grey walls, ceramic floors, a gray front door and beige floor.
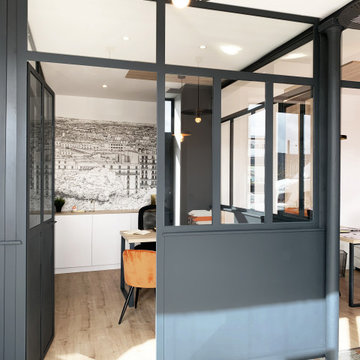
l'un des bureau des conseillers
Design ideas for a mid-sized industrial foyer in Dijon with white walls, ceramic floors, a single front door, a gray front door and multi-coloured floor.
Design ideas for a mid-sized industrial foyer in Dijon with white walls, ceramic floors, a single front door, a gray front door and multi-coloured floor.
Entryway Design Ideas with Ceramic Floors and a Gray Front Door
3