Entryway Design Ideas with Ceramic Floors and a Gray Front Door
Sort by:Popular Today
101 - 120 of 351 photos
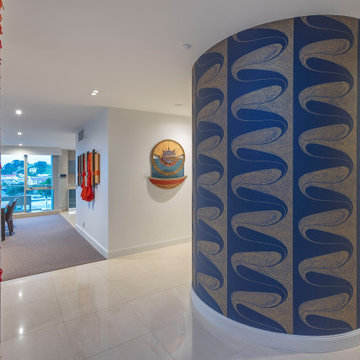
This penthouse apartment has glorious 270-degree views, and when we engaged to complete the extensive renovation, we knew that this apartment would be a visual masterpiece once finished. So we took inspiration from the colours featuring in many of their art pieces, which we bought into the kitchen colour, soft furnishings and wallpaper. We kept the bathrooms a more muted palette using a pale green on the cabinetry. The MC Lozza dining table, custom-designed wall units and make-up area added uniqueness to this space.
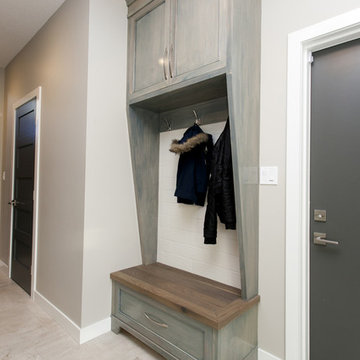
Garage entry with built in bench and hooks.
Photo of a small contemporary mudroom in Calgary with grey walls, ceramic floors, a single front door, a gray front door and grey floor.
Photo of a small contemporary mudroom in Calgary with grey walls, ceramic floors, a single front door, a gray front door and grey floor.
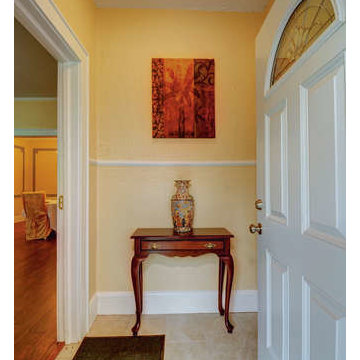
This is an example of a small modern vestibule in New York with yellow walls, ceramic floors and a gray front door.
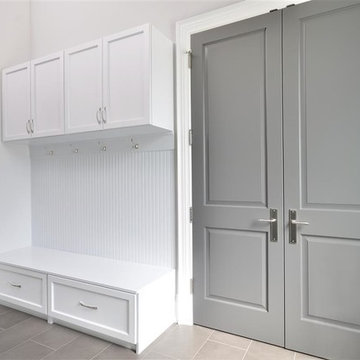
Inspiration for a mid-sized traditional mudroom in Philadelphia with white walls, ceramic floors, a double front door and a gray front door.
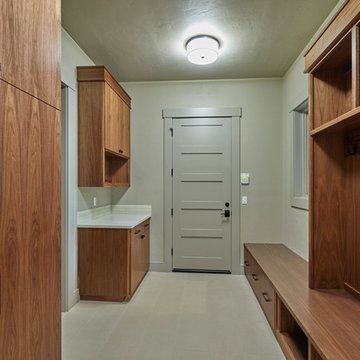
DC Fine Homes Inc.
Inspiration for a contemporary mudroom in Portland with grey walls, ceramic floors, a double front door and a gray front door.
Inspiration for a contemporary mudroom in Portland with grey walls, ceramic floors, a double front door and a gray front door.
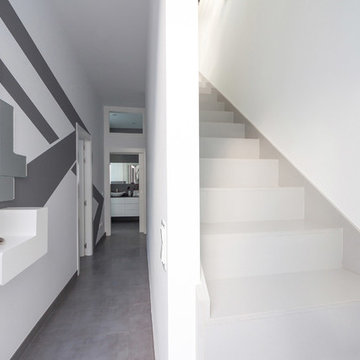
La CASA TR se sitúa en pleno centro histórico del municipio de Torrox, en la provincia de Málaga (España). El centro histórico posee una homogeneidad muy clara y un fuerte carácter Mediterráneo, donde las edificaciones se adaptan a la topografía, se entrelazan, de forma que las calles resultantes son serpenteantes y aparecen desniveles acusados entre calles paralelas.
Ante estos condicionantes de partida, insertamos la vivienda en la trama urbana de la manera más silenciosa, entrelazando el lugar a las necesidades de los propietarios.
Lo que característica a la vivienda es fundamentalmente el lugar donde se ubica. Se trata de un entorno extremamente complejo, el solar en forma de L y con una superficie de tan solo 56 m2. El solar se dispone en esquina, dando dos de sus lados a vías públicas a distinto nivel.
En cuando a la relación con el entorno, con el paisaje, proponemos grandes huecos que diluyan los límites entre exterior e interior. De esta manera, el paisaje se convierte en el elemento esencial de la vivienda. Las condiciones climáticas de Torrox, hace que la casa se abra al entorno y se relacione con él.
La CASA TR es un punto intermedio entre interior y exterior, entre el paisaje y lo intimo, entre realidad y reflejo.
El programa se divide en tres paquetes que denominamos:
-Almacenaje
-Privado
-Común.
El programa dedicado a almacenaje se sitúa en planta semisótano y cuenta con acceso directo a través del callejón en escalera. .
El programa dedicado a uso privado (dormitorios y un baño) se sitúa en planta baja, junto con el acceso principal a la edificación.
En programa de uso común se dispone en planta primera, ya que esta planta es la que tiene mejores relación con el entorno, creándose en esta planta un único espacio abierto, diáfano, donde se da el triple uso de cocina-comedor-salón y un aseo.
Sobre la planta primera se realiza una cubierta plana transitable, dividida en dos por un pequeño espacio que sirve de lavadero y que recibe la escalera desde la cocina. Las dos terrazas tienen caracteres distintos, de forma que una tiene un sentido más privado, cubierta por una pérgola y la otra terraza es de carácter más abierto, donde se sitúa una pequeña barbacoa.
Uno de los puntos clave en cuanto al funcionamiento de la vivienda es la ubicación de la escalera. Decidimos adosarla a una de las medianeras, de manera que toda la planta queda libre.
En la planta de uso común optamos por una escalera metálica abierta y de color blanco al igual que las paredes, de forma que esta se hace permeable a la luz y a las vistas.
Uno de los puntos tenidos en cuenta, es el carácter bioclimático, el ahorro energético y la adaptación a condiciones climatológicas. Se proyectan ventilaciones cruzadas y vidrios con tratamiento solar. Se presta atención al correcto aislamiento térmico-acústico de toda la envolvente, de manera que la fachada, en su parte ciega y en las zonas de medianeras se plantea el aislamiento continuo. Las carpinterías, además de contar con vidrio laminar de seguridad con cámara de aire, cuentan con rotura de puente térmico. Por otro lado se proyecta la instalación de placas solares para la obtención de agua caliente.
Como estrategia general de proyecto, reducimos la gama de colores al blanco y al gris. Esta reducción la aplicamos también al mobiliario, tanto al de cocina como al del resto de la vivienda, de manera que toda la vivienda se lea de manera íntegra y continúa.
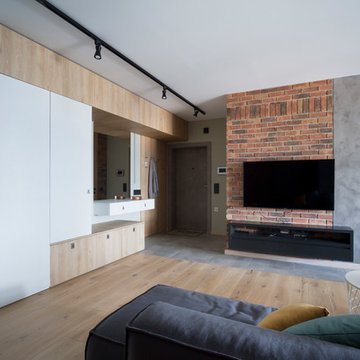
Юлия Мурыгина
Design ideas for a mid-sized contemporary front door in Other with grey walls, ceramic floors, a single front door, a gray front door and grey floor.
Design ideas for a mid-sized contemporary front door in Other with grey walls, ceramic floors, a single front door, a gray front door and grey floor.
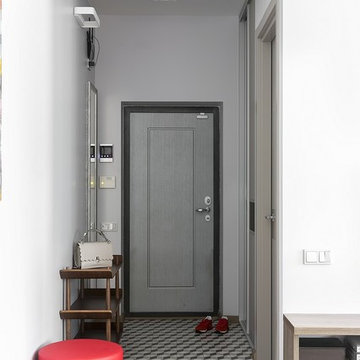
Ульяна Гришина
Design ideas for a contemporary entry hall in Moscow with ceramic floors, a gray front door, a single front door, white walls and multi-coloured floor.
Design ideas for a contemporary entry hall in Moscow with ceramic floors, a gray front door, a single front door, white walls and multi-coloured floor.
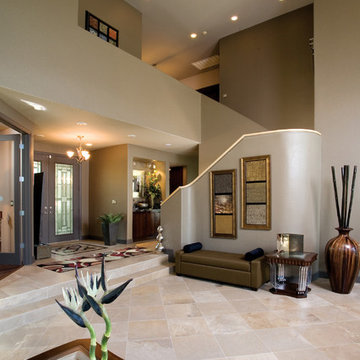
Looking for a home that's metropolitan natural, earthy and eco-friendly? Virgie Vincent's urban interior designs are perfect for you. Decorated in rich earth tones with plenty of natural lighting, this home features a loft-style design in a home that's much bigger than a loft.
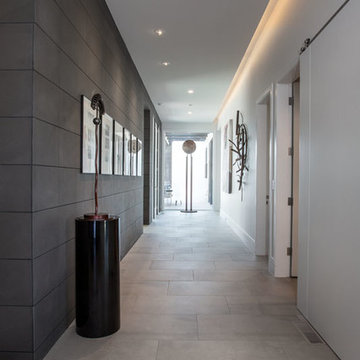
The Hive
Custom Home Built by Markay Johnson Construction Designer: Ashley Johnson & Gregory Abbott
Photographer: Scot Zimmerman
Southern Utah Parade of Homes
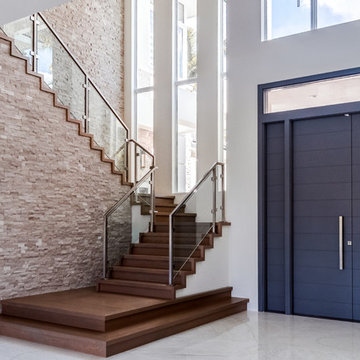
Arthur Lucena Photography
Large transitional front door in Miami with white walls, ceramic floors, a double front door, a gray front door and grey floor.
Large transitional front door in Miami with white walls, ceramic floors, a double front door, a gray front door and grey floor.
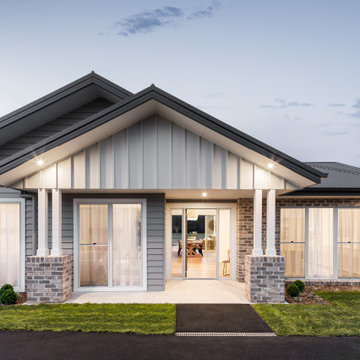
Design ideas for a contemporary entryway in Wollongong with grey walls, ceramic floors, a single front door and a gray front door.
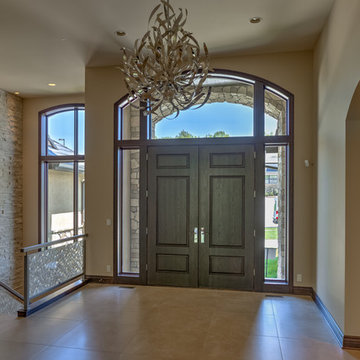
Amoura Productions
Design ideas for a large traditional front door in Omaha with beige walls, ceramic floors, a double front door, a gray front door and beige floor.
Design ideas for a large traditional front door in Omaha with beige walls, ceramic floors, a double front door, a gray front door and beige floor.
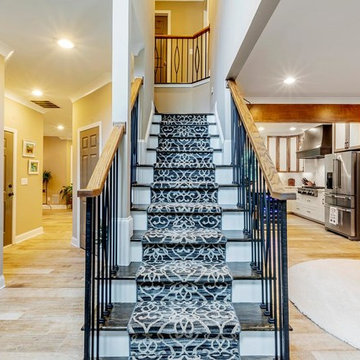
Large midcentury foyer in Other with beige walls, ceramic floors, a single front door, a gray front door and beige floor.
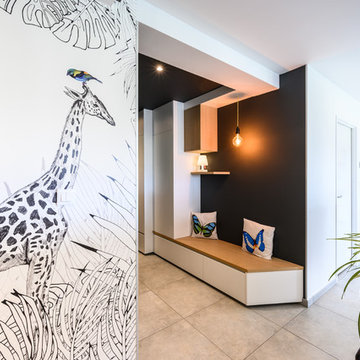
Aménagement d'une entrée avec un meuble sur mesure graphique et fonctionnel
Small contemporary foyer in Lyon with grey walls, ceramic floors, a single front door, a gray front door and grey floor.
Small contemporary foyer in Lyon with grey walls, ceramic floors, a single front door, a gray front door and grey floor.
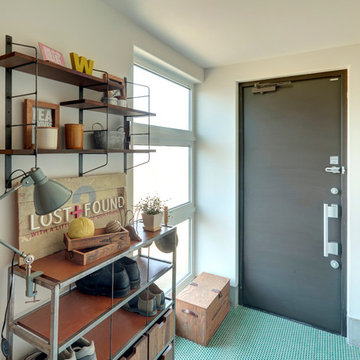
玄関にはアメリカンテイストを感じさせる
レトロなタイルを使用しました。
帰ってきた瞬間、入ってきた瞬間にわくわくする空間。
たくさんの人をお迎えする玄関にも個性が光ります。
玄関収納もオープン収納でおしゃれに
Small contemporary entry hall in Other with white walls, ceramic floors, green floor, a single front door and a gray front door.
Small contemporary entry hall in Other with white walls, ceramic floors, green floor, a single front door and a gray front door.
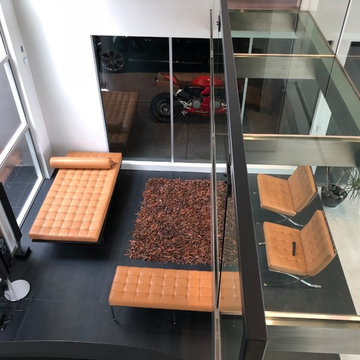
View from a modern day hanging glass and stainless steel bridge to the entrance downstairs. The vertical window structure soars all the way up to the 15 foot ceiling, together with the impressive 15 foot entrance door. The entrance has a sitting area with stylish modern furniture and the eye catcher: A Garage with a Glass wall, showcasing a gorgeous red Ducati. If you love your cars and bikes, this is the garage for you! You can enjoy your vehicles even from inside your home!
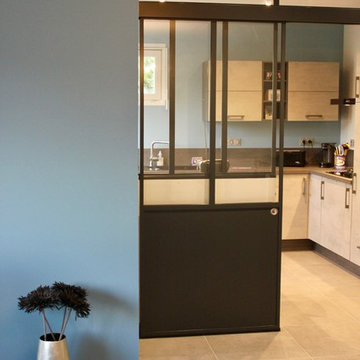
This is an example of a mid-sized industrial foyer in Grenoble with white walls, ceramic floors, a single front door, a gray front door and grey floor.
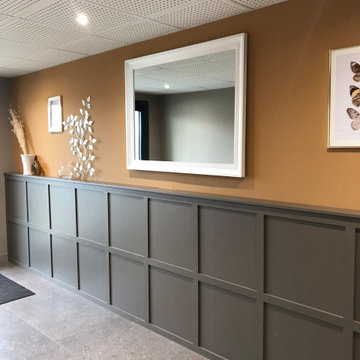
Hall entrée 2
Design ideas for a country entryway in Bordeaux with yellow walls, ceramic floors, a double front door, a gray front door, brown floor and decorative wall panelling.
Design ideas for a country entryway in Bordeaux with yellow walls, ceramic floors, a double front door, a gray front door, brown floor and decorative wall panelling.
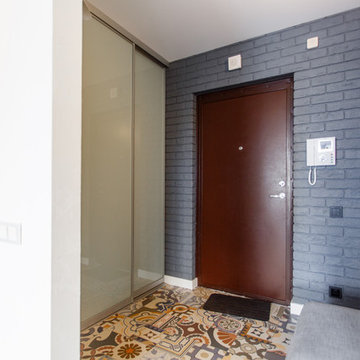
This is an example of a small eclectic front door in Saint Petersburg with grey walls, ceramic floors, a single front door, a gray front door and multi-coloured floor.
Entryway Design Ideas with Ceramic Floors and a Gray Front Door
6