Entryway Design Ideas with Ceramic Floors and Brown Floor
Refine by:
Budget
Sort by:Popular Today
21 - 40 of 613 photos
Item 1 of 3
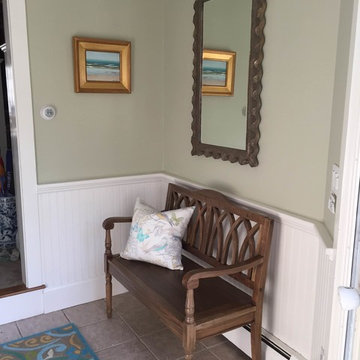
Photo of a mid-sized beach style entry hall in Providence with green walls, ceramic floors, a single front door and brown floor.
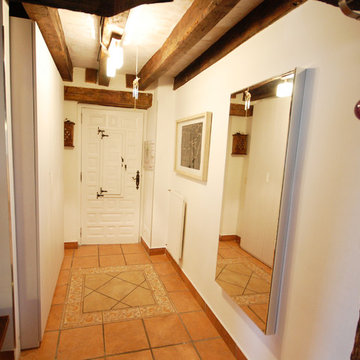
Renovación de caserío aprovechando parte de mobiliario. En la entrada se pintaron las paredes y puertas, se colocó un armario ropero y un espejo para agrandar y aclarar el espacio.
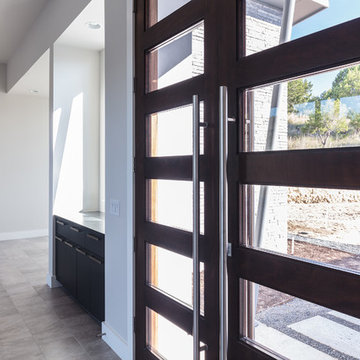
Blue Horse Building + Design /// James Leasure Photography
Inspiration for a large contemporary front door in Austin with ceramic floors, a double front door, a dark wood front door, brown floor and white walls.
Inspiration for a large contemporary front door in Austin with ceramic floors, a double front door, a dark wood front door, brown floor and white walls.

Under Stair Storage and tiled entrance to the house
Photo of a mid-sized contemporary foyer in Melbourne with white walls, ceramic floors, a single front door, a brown front door, brown floor, exposed beam and wood walls.
Photo of a mid-sized contemporary foyer in Melbourne with white walls, ceramic floors, a single front door, a brown front door, brown floor, exposed beam and wood walls.
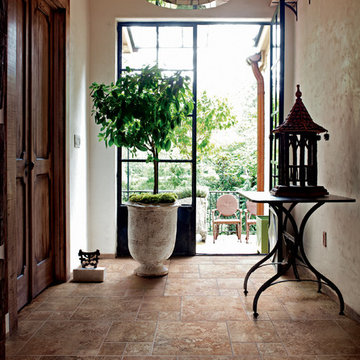
Design ideas for a large mediterranean entry hall in Boise with beige walls, ceramic floors, a double front door, a glass front door and brown floor.
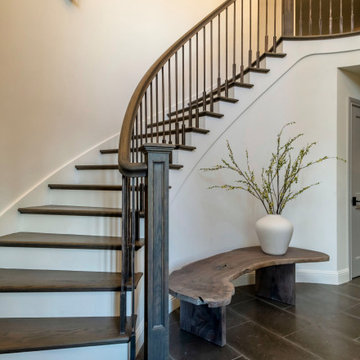
Design ideas for a transitional foyer in San Francisco with white walls, ceramic floors and brown floor.
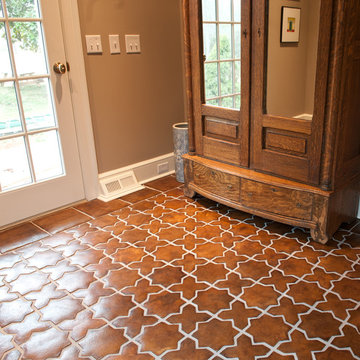
Design ideas for a mid-sized traditional entryway in Other with brown walls, ceramic floors, a single front door, a white front door and brown floor.
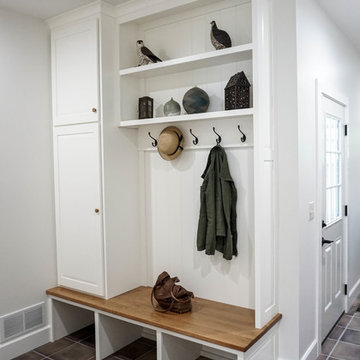
Mudroom
Mid-sized country mudroom in Other with white walls, ceramic floors and brown floor.
Mid-sized country mudroom in Other with white walls, ceramic floors and brown floor.
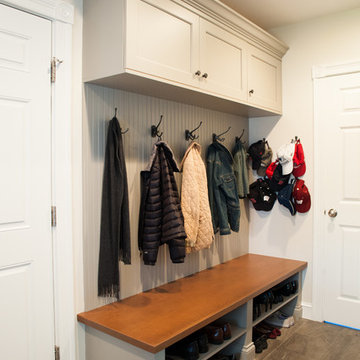
Carol Savage Photography
Photo of a mid-sized transitional mudroom in Boston with beige walls, ceramic floors, a single front door, a white front door and brown floor.
Photo of a mid-sized transitional mudroom in Boston with beige walls, ceramic floors, a single front door, a white front door and brown floor.
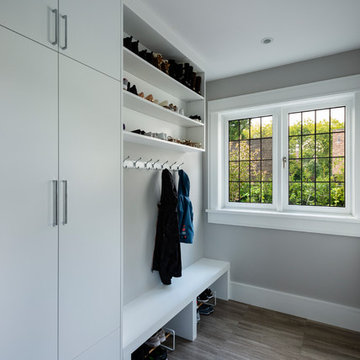
Paul Grdina Photography
Inspiration for a mid-sized asian mudroom in Vancouver with grey walls, ceramic floors, a sliding front door and brown floor.
Inspiration for a mid-sized asian mudroom in Vancouver with grey walls, ceramic floors, a sliding front door and brown floor.
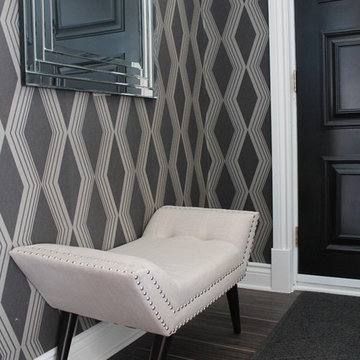
Inspiration for a mid-sized transitional vestibule in Montreal with multi-coloured walls, ceramic floors, a double front door, a black front door and brown floor.
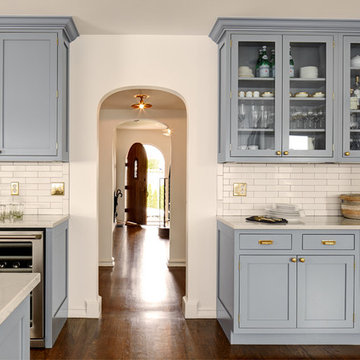
Spacious and bright new entry hall and new kitchen with brass fixtures, shaker style cabinets, marble countertops. Magnolia Tudor residence, whole house remodel.
Built by Blue Sound Construction, 2016. Photos: Alex Hayden
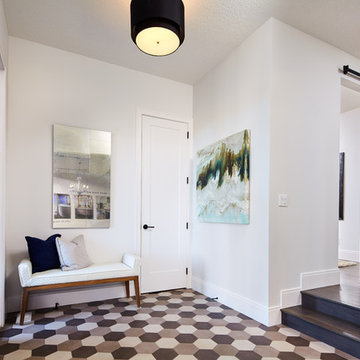
Photo by Ted Knude
Inspiration for a mid-sized transitional foyer in Calgary with white walls, ceramic floors, a single front door, a white front door and brown floor.
Inspiration for a mid-sized transitional foyer in Calgary with white walls, ceramic floors, a single front door, a white front door and brown floor.
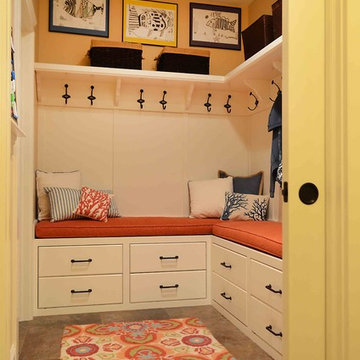
Ken Pamatat
Inspiration for a mid-sized traditional mudroom in New York with beige walls, ceramic floors and brown floor.
Inspiration for a mid-sized traditional mudroom in New York with beige walls, ceramic floors and brown floor.
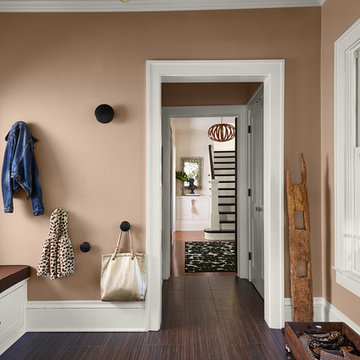
Photography by: Susan Gilmore
Inspiration for a transitional mudroom in Chicago with brown walls, ceramic floors and brown floor.
Inspiration for a transitional mudroom in Chicago with brown walls, ceramic floors and brown floor.
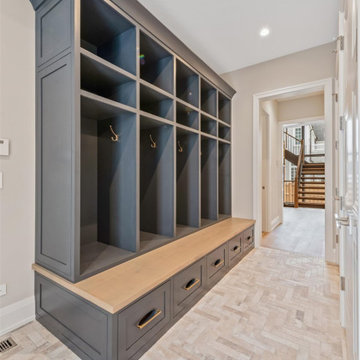
Mud Room
Design ideas for a mid-sized transitional mudroom in Chicago with grey walls, ceramic floors and brown floor.
Design ideas for a mid-sized transitional mudroom in Chicago with grey walls, ceramic floors and brown floor.
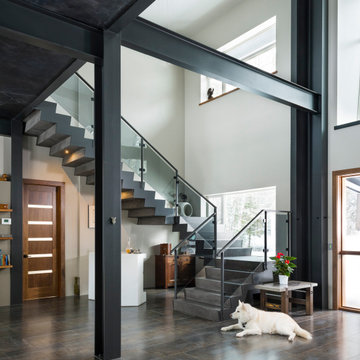
This home features an open concept entry way that gives sight lines to the concrete floating stairs, living room, kitchen and dining room. The steel beams are exposed throughout the home.
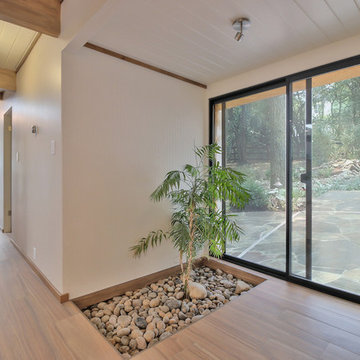
This one-story, 4 bedroom/2.5 bathroom home was transformed from top to bottom with Pasadena Robles floor tile (with the exception of the bathrooms), new baseboards and crown molding, new interior doors, windows, hardware and plumbing fixtures.
The kitchen was outfit with a commercial grade Wolf oven, microwave, coffee maker and gas cooktop; Bosch dishwasher; Cirrus range hood; and SubZero wine storage and refrigerator/freezer. Beautiful gray Neolith countertops were used for the kitchen island and hall with a 1” built up square edge. Smoke-colored Island glass was designed into a full height backsplash. Bathrooms were laid with Ivory Ceramic tile and walnut cabinets.
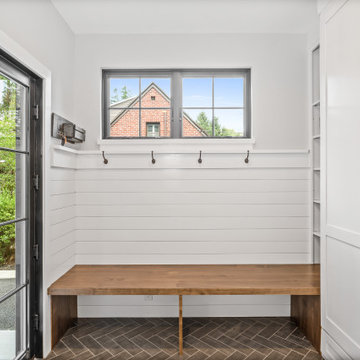
The mudroom was strategically located off of the drive aisle to drop off children and their belongings before parking the car in the car in the detached garage at the property's rear. Backpacks, coats, shoes, and key storage allow the rest of the house to remain clutter free.
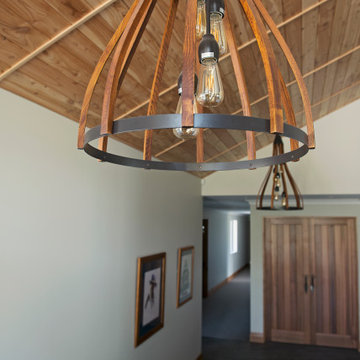
Imported lights grace the front entrance.
Design ideas for a country entryway in Other with green walls, ceramic floors, a single front door, a medium wood front door, brown floor and timber.
Design ideas for a country entryway in Other with green walls, ceramic floors, a single front door, a medium wood front door, brown floor and timber.
Entryway Design Ideas with Ceramic Floors and Brown Floor
2