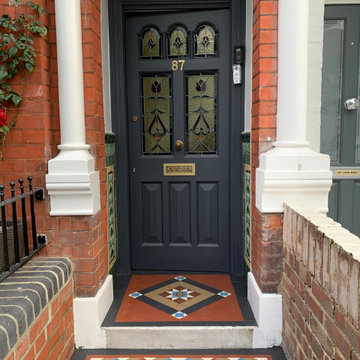Entryway Design Ideas with Ceramic Floors and Brown Floor
Refine by:
Budget
Sort by:Popular Today
101 - 120 of 613 photos
Item 1 of 3
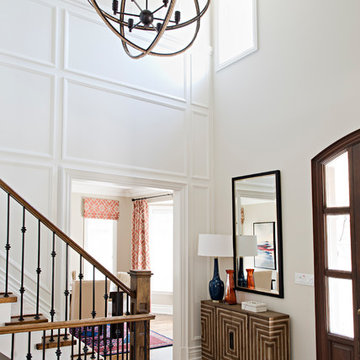
Mike Chajecki
This is an example of a large transitional foyer in Toronto with beige walls, ceramic floors, a double front door, a dark wood front door and brown floor.
This is an example of a large transitional foyer in Toronto with beige walls, ceramic floors, a double front door, a dark wood front door and brown floor.
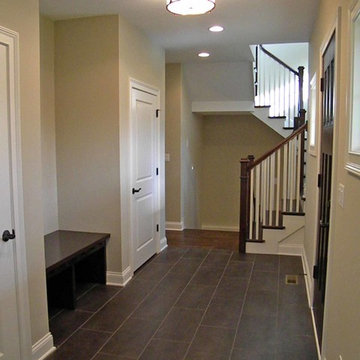
New 3-bedroom 2.5 bathroom house, with 3-car garage. 2,635 sf (gross, plus garage and unfinished basement).
All photos by 12/12 Architects & Kmiecik Photography.
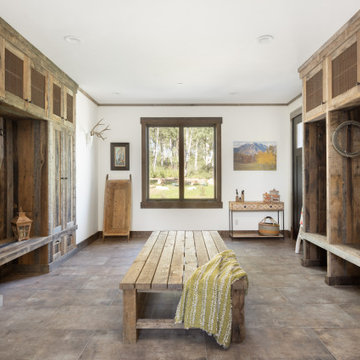
Photo of a large country mudroom in Salt Lake City with white walls, ceramic floors, a single front door, a dark wood front door and brown floor.
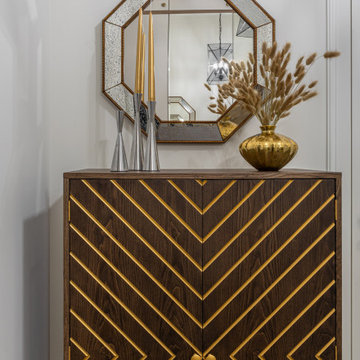
Inspiration for a mid-sized traditional entry hall in Moscow with white walls, ceramic floors, a single front door, a white front door and brown floor.
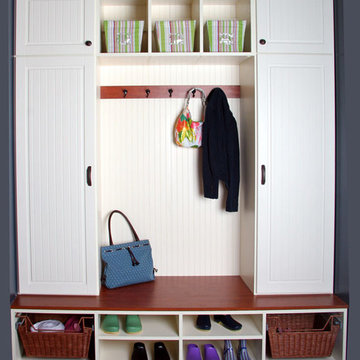
Photo of a mid-sized country mudroom in Detroit with grey walls, ceramic floors and brown floor.
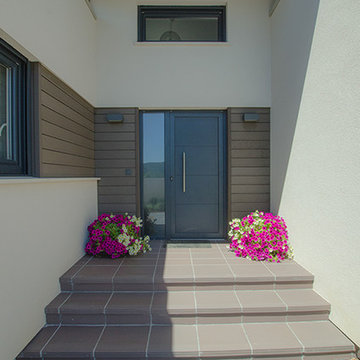
Entrada a vivienda de estilo moderno con puerta seccional blindada. Solado en gres y acabado de fachada en mortero acrílico con remates en composite. Carpintería en PVC negro.
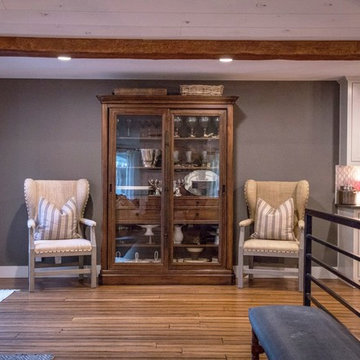
Inspiration for a large country entry hall in Austin with white walls, ceramic floors and brown floor.
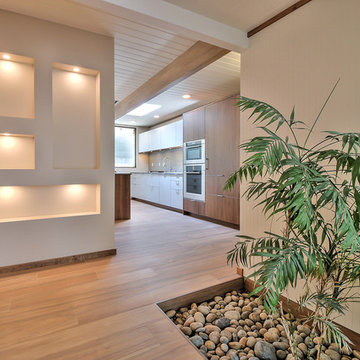
This one-story, 4 bedroom/2.5 bathroom home was transformed from top to bottom with Pasadena Robles floor tile (with the exception of the bathrooms), new baseboards and crown molding, new interior doors, windows, hardware and plumbing fixtures.
The kitchen was outfit with a commercial grade Wolf oven, microwave, coffee maker and gas cooktop; Bosch dishwasher; Cirrus range hood; and SubZero wine storage and refrigerator/freezer. Beautiful gray Neolith countertops were used for the kitchen island and hall with a 1” built up square edge. Smoke-colored Island glass was designed into a full height backsplash. Bathrooms were laid with Ivory Ceramic tile and walnut cabinets.
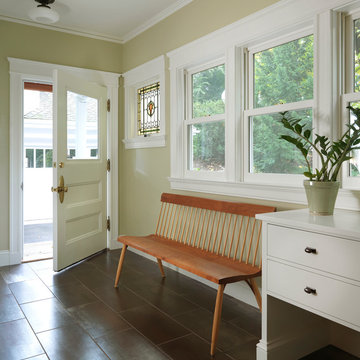
This is an example of a traditional entryway in Boston with green walls, ceramic floors and brown floor.
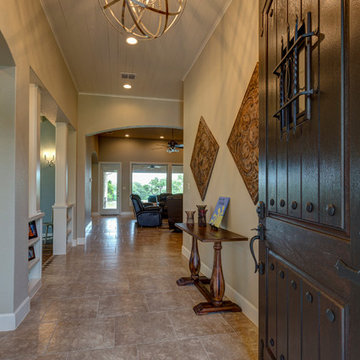
Photo of a large transitional entry hall in Austin with beige walls, ceramic floors, a single front door, a dark wood front door and brown floor.
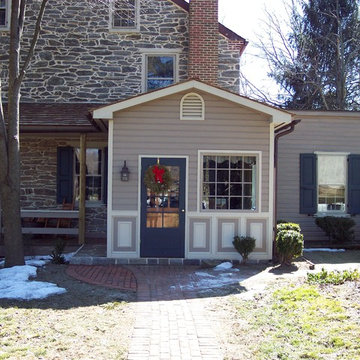
Here is the front After MBC. The breakfast nook is on the right corner.
Photo of a mid-sized contemporary mudroom in Other with yellow walls, ceramic floors, a single front door, a blue front door and brown floor.
Photo of a mid-sized contemporary mudroom in Other with yellow walls, ceramic floors, a single front door, a blue front door and brown floor.
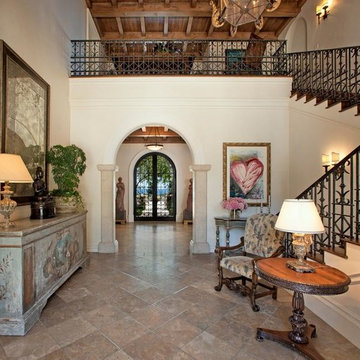
Design ideas for a large mediterranean foyer in Santa Barbara with white walls, ceramic floors and brown floor.
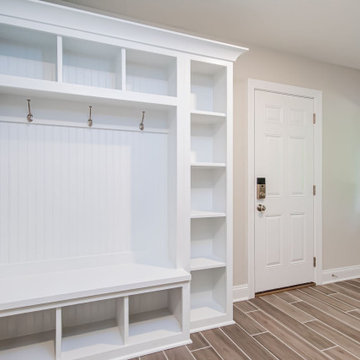
Extraordinary renovation of this waterfront retreat on Lake Cherokee! Situated on almost 1 acre and over 300 feet of coveted water frontage in a quiet cul-de-sac in Huguenot Farms, this 3 bedroom 3 bath home boasts stunning views of the lake as soon as you walk into the foyer. To the left is the dining room that connects to the kitchen and leads into a private office through a pocket door. The well-appointed kitchen has granite countertops, stainless steel Frigidaire appliances, two-toned cabinetry, an 8’ x 4’ island with farmhouse sink and view overlooking the lake and unique bar area with floating shelves and beverage cooler. Spacious pantry is accessed through another pocket door. Open kitchen flows into the family room, boasting abundant natural light and spectacular views of the water. Beautiful gray-stained hardwood floors lead down the hall to the owner’s suite (also with a great view of the lake), featuring granite countertops, water closet and oversized, frameless shower. Laundry room and 2 nicely-sized bedrooms that share a full bath with dual vanity finish off the main floor. Head downstairs to the huge rec/game room with wood-burning fireplace and two sets of double, full-lite doors that lead out to the lake. Off of the rec room is a study/office or fourth bedroom with full bath and walk-in closet, unfinished storage area with keyless entry and large, attached garage with potential workshop area.
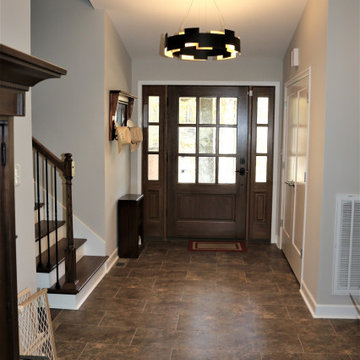
Welcome to our home!
Inspiration for a mid-sized transitional front door in Other with grey walls, ceramic floors, a pivot front door, a dark wood front door and brown floor.
Inspiration for a mid-sized transitional front door in Other with grey walls, ceramic floors, a pivot front door, a dark wood front door and brown floor.
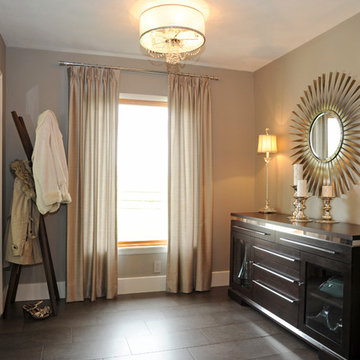
Dan Feldkamp
Inspiration for a mid-sized transitional foyer in Cincinnati with beige walls, ceramic floors, a single front door, a dark wood front door and brown floor.
Inspiration for a mid-sized transitional foyer in Cincinnati with beige walls, ceramic floors, a single front door, a dark wood front door and brown floor.
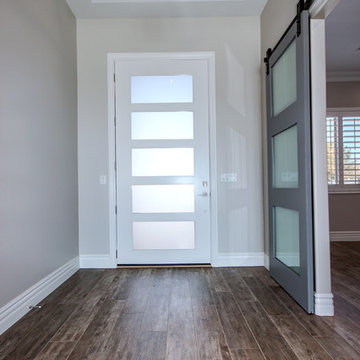
Entry into a lovely transitional interior. Frosted glass on a sliding barn door and a chandelier add style to this entry. The wood like floor tile complements the gray-tone paint scheme and ties the room together.
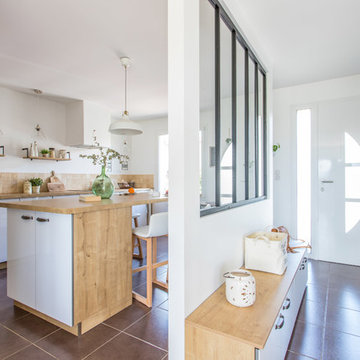
Une cloison surmontée d'une verrière bois peinte en noir (DIY) sépare la cuisine de la nouvelle entrée afin de mieux délimiter les espaces et de gagner en praticité.
Un banc - meuble à chaussures et un grand dressing fermé viennent parfaire cette entrée.
La nouvelle porte d'entrée laisse filtrer la lumière.
Crédits photo : Kina Photo
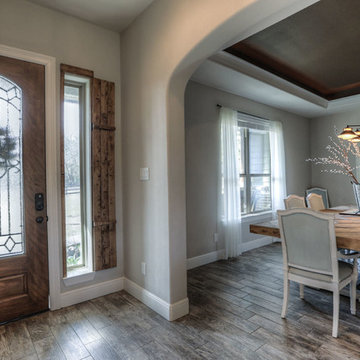
Inspiration for a mid-sized country foyer in Houston with beige walls, a single front door, a medium wood front door, brown floor and ceramic floors.
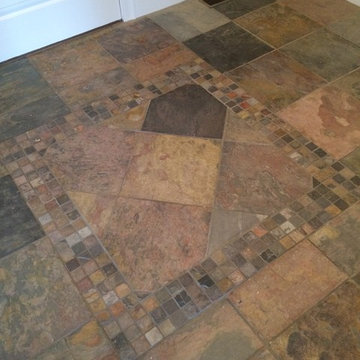
Photo of a small arts and crafts front door in Boston with grey walls, ceramic floors, a single front door, a white front door and brown floor.
Entryway Design Ideas with Ceramic Floors and Brown Floor
6
