Entryway Design Ideas with Ceramic Floors and Multi-Coloured Floor
Refine by:
Budget
Sort by:Popular Today
41 - 60 of 643 photos
Item 1 of 3
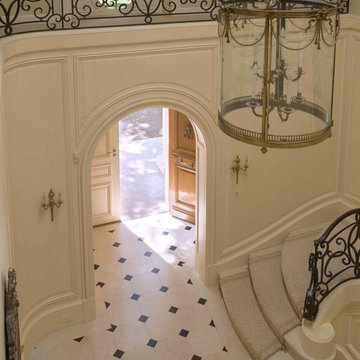
The staircase wraps around the hall as it rises, becoming a gallery space above that is set back from the walls of the lower hall.
Photographer: Mark Darley, Matthew Millman
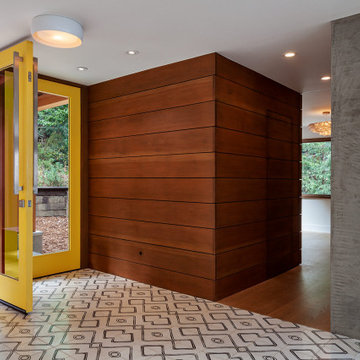
Mid-sized midcentury front door in San Francisco with a pivot front door, a glass front door, grey walls, ceramic floors and multi-coloured floor.
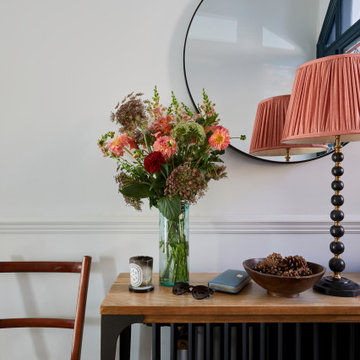
This lovely Victorian house in Battersea was tired and dated before we opened it up and reconfigured the layout. We added a full width extension with Crittal doors to create an open plan kitchen/diner/play area for the family, and added a handsome deVOL shaker kitchen.
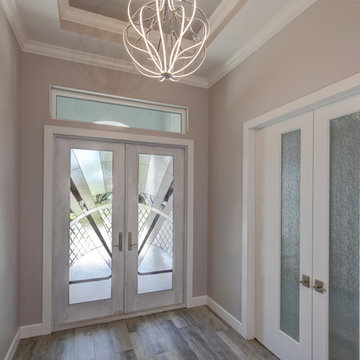
Artistic double door entry into the foyer. A private home office/den is located to the right
Photo of a mid-sized contemporary foyer in Tampa with grey walls, ceramic floors, a double front door, a glass front door and multi-coloured floor.
Photo of a mid-sized contemporary foyer in Tampa with grey walls, ceramic floors, a double front door, a glass front door and multi-coloured floor.
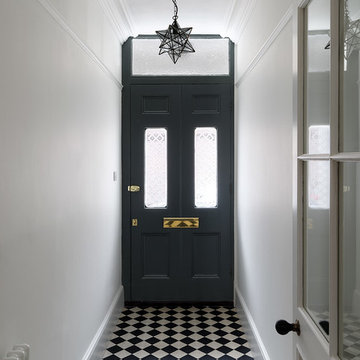
Richard Gooding Photography
This townhouse sits within Chichester's city walls and conservation area. Its is a semi detached 5 storey home, previously converted from office space back to a home with a poor quality extension.
We designed a new extension with zinc cladding which reduces the existing footprint but created a more useable and beautiful living / dining space. Using the full width of the property establishes a true relationship with the outdoor space.
A top to toe refurbishment rediscovers this home's identity; the original cornicing has been restored and wood bannister French polished.
A structural glass roof in the kitchen allows natural light to flood the basement and skylights introduces more natural light to the loft space.

Custom Entryway built-in with seating, storage, and lighting.
Design ideas for a large foyer in Houston with grey walls, ceramic floors, a single front door, a black front door, multi-coloured floor and vaulted.
Design ideas for a large foyer in Houston with grey walls, ceramic floors, a single front door, a black front door, multi-coloured floor and vaulted.
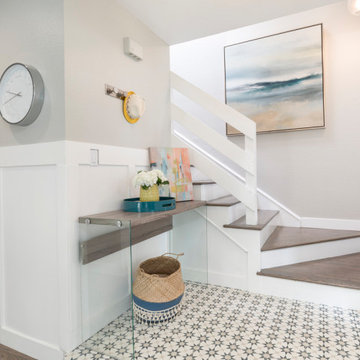
A fun patterned cement tile was used to invoke a bright and cheery entry. Custom railings were installed to offer a more open feel. Board and Batten was added to the hallway walls to offer visual interest and texture while maintaining a clean look.
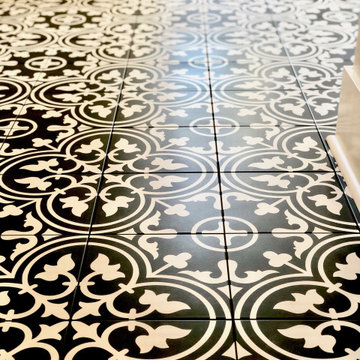
Beautiful detail of mudroom floor tile
Inspiration for a mid-sized traditional mudroom in Portland with grey walls, ceramic floors and multi-coloured floor.
Inspiration for a mid-sized traditional mudroom in Portland with grey walls, ceramic floors and multi-coloured floor.
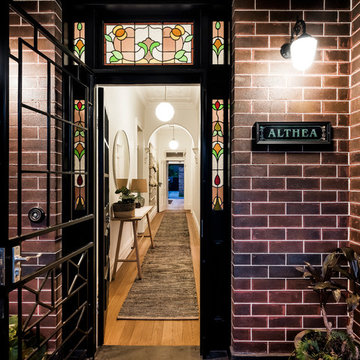
View down the hall of the old house towards the new addition and back garden
Inspiration for a mid-sized contemporary front door in Sydney with brown walls, ceramic floors, a single front door, a black front door and multi-coloured floor.
Inspiration for a mid-sized contemporary front door in Sydney with brown walls, ceramic floors, a single front door, a black front door and multi-coloured floor.
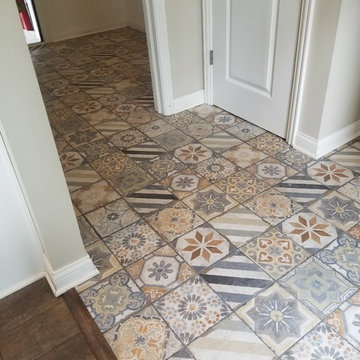
Photo of a mid-sized arts and crafts entry hall in Other with grey walls, ceramic floors and multi-coloured floor.
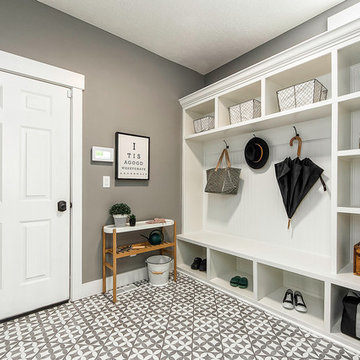
Designed by Amber Malloy. Home Plan: Bradenton
This is an example of a mid-sized midcentury mudroom in Columbus with multi-coloured walls, ceramic floors, a single front door, a yellow front door and multi-coloured floor.
This is an example of a mid-sized midcentury mudroom in Columbus with multi-coloured walls, ceramic floors, a single front door, a yellow front door and multi-coloured floor.
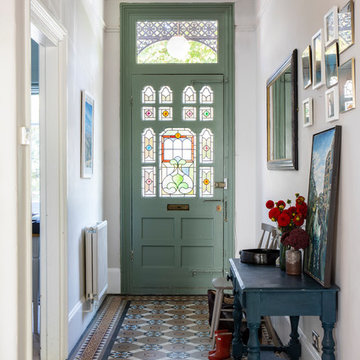
Chris Snook
Design ideas for a mid-sized traditional front door in London with white walls, ceramic floors, a single front door, a green front door and multi-coloured floor.
Design ideas for a mid-sized traditional front door in London with white walls, ceramic floors, a single front door, a green front door and multi-coloured floor.
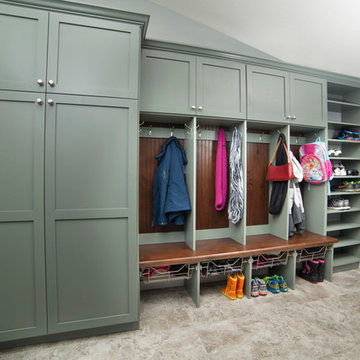
Photo of a mid-sized transitional mudroom in San Diego with grey walls, ceramic floors and multi-coloured floor.
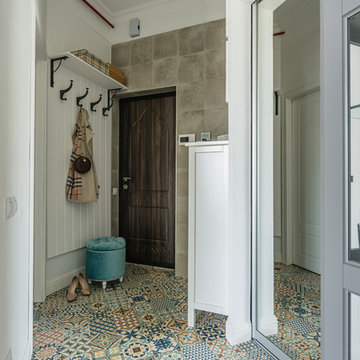
фотограф Андрей Семченко
Inspiration for a small eclectic front door in Moscow with white walls, ceramic floors, a single front door, a brown front door and multi-coloured floor.
Inspiration for a small eclectic front door in Moscow with white walls, ceramic floors, a single front door, a brown front door and multi-coloured floor.
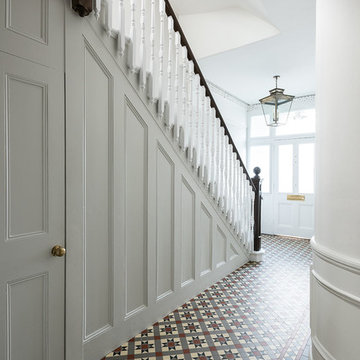
This is an example of a mid-sized traditional entryway in London with white walls, ceramic floors and multi-coloured floor.
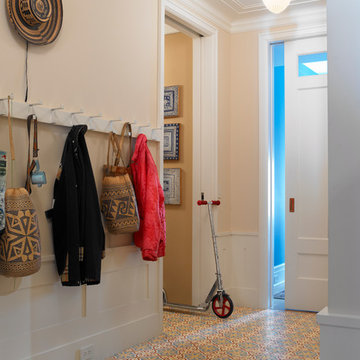
Rusk Renovations Inc.: Contractor,
Llewellyn Sinkler Inc.: Interior Designer,
Cynthia Wright: Architect,
Laura Moss: Photographer
Photo of a transitional entryway in New York with ceramic floors and multi-coloured floor.
Photo of a transitional entryway in New York with ceramic floors and multi-coloured floor.
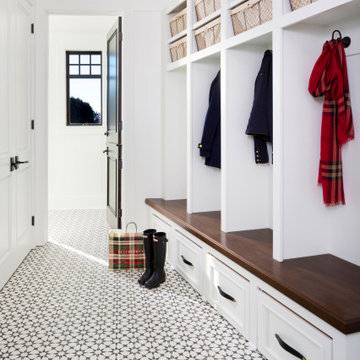
Inspiration for a large transitional mudroom in Milwaukee with white walls, a single front door, ceramic floors and multi-coloured floor.
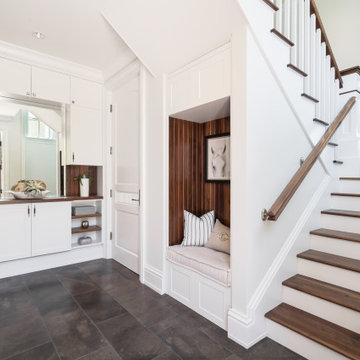
Equestrian style mudroom mimics elegant Barbados barn and tack room. Equipped with benches for seating, built in cabinetry for storage, and coat closet.
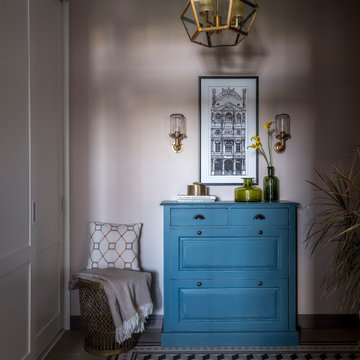
Прихожая
Inspiration for a mid-sized transitional vestibule in Moscow with beige walls, ceramic floors, a single front door, a medium wood front door and multi-coloured floor.
Inspiration for a mid-sized transitional vestibule in Moscow with beige walls, ceramic floors, a single front door, a medium wood front door and multi-coloured floor.
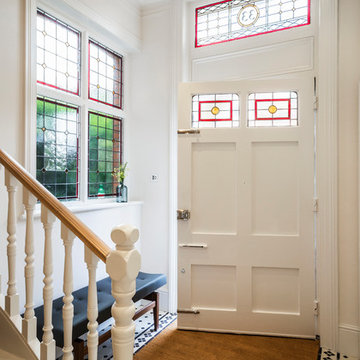
Although the existing entrance hallway was a good size it lacked character. To address this the stained glass in the fan light window above the front door and side window was reinstated, in a bespoke design, bringing light, colour and texture into the hallway.
The original tiled floor had long been removed so a period style crisp black and white tile with a border pattern was specified. This immediately visually increased the size and lightness of the hall area.
Nigel Tyas were commissioned to produce a dramatic copper and glass pendant light in the stairwell that hung from the top floor ceiling down to the ground floor, giving a visual connection and really creating a wow factor.
Entryway Design Ideas with Ceramic Floors and Multi-Coloured Floor
3