Entryway Design Ideas with Ceramic Floors and Multi-Coloured Floor
Refine by:
Budget
Sort by:Popular Today
81 - 100 of 643 photos
Item 1 of 3
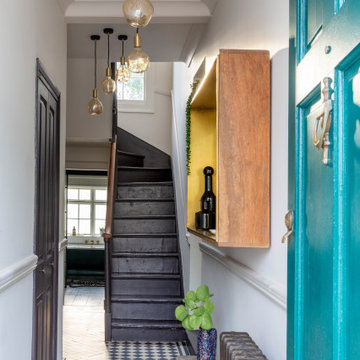
The entrance of the property was tiled with original Georgian black and white checked tiles. The original stairs were painted brown and the walls kept neutral to maximises the sense of space.
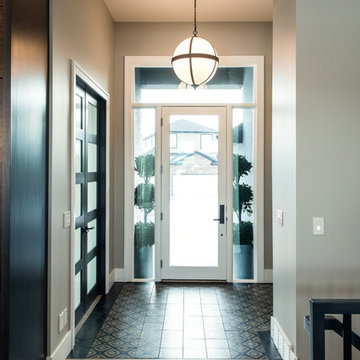
This is an example of a mid-sized contemporary foyer in Other with grey walls, ceramic floors, a single front door, a glass front door and multi-coloured floor.
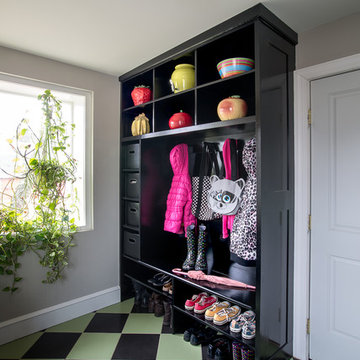
Julia Staples Photography
Small country mudroom in Philadelphia with grey walls, ceramic floors, a single front door, a white front door and multi-coloured floor.
Small country mudroom in Philadelphia with grey walls, ceramic floors, a single front door, a white front door and multi-coloured floor.
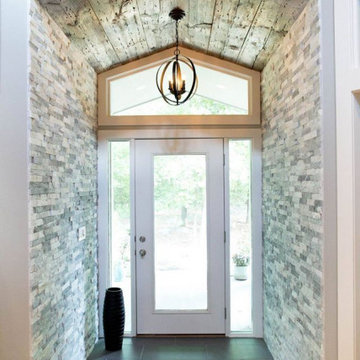
Photo of a large country foyer in Other with multi-coloured walls, ceramic floors, a single front door, a white front door and multi-coloured floor.
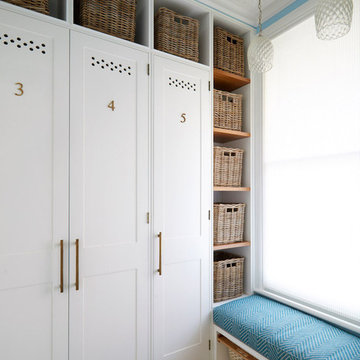
Photo of a mid-sized traditional vestibule in London with ceramic floors and multi-coloured floor.
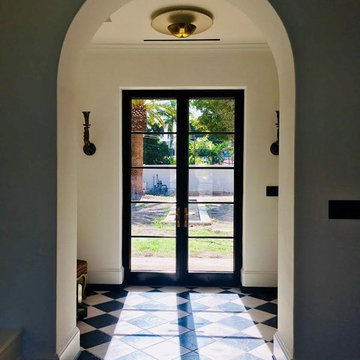
Work performed at Alexander Gorlin Architects
Photo of a modern foyer in New York with white walls, ceramic floors, a double front door, a glass front door and multi-coloured floor.
Photo of a modern foyer in New York with white walls, ceramic floors, a double front door, a glass front door and multi-coloured floor.
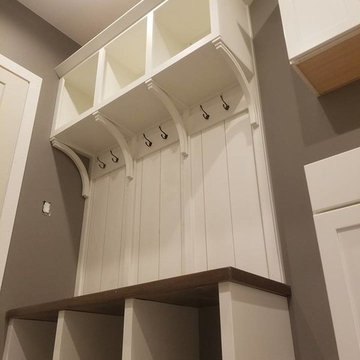
Mid-sized transitional mudroom in Cedar Rapids with grey walls, multi-coloured floor, ceramic floors, a single front door and a white front door.
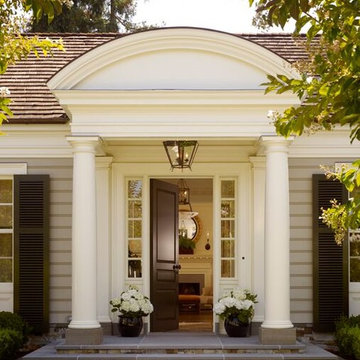
Front entrance. Photographer: Matthew Millman
Large traditional front door with white walls, ceramic floors, a pivot front door, a dark wood front door and multi-coloured floor.
Large traditional front door with white walls, ceramic floors, a pivot front door, a dark wood front door and multi-coloured floor.

Download our free ebook, Creating the Ideal Kitchen. DOWNLOAD NOW
The homeowners built their traditional Colonial style home 17 years’ ago. It was in great shape but needed some updating. Over the years, their taste had drifted into a more contemporary realm, and they wanted our help to bridge the gap between traditional and modern.
We decided the layout of the kitchen worked well in the space and the cabinets were in good shape, so we opted to do a refresh with the kitchen. The original kitchen had blond maple cabinets and granite countertops. This was also a great opportunity to make some updates to the functionality that they were hoping to accomplish.
After re-finishing all the first floor wood floors with a gray stain, which helped to remove some of the red tones from the red oak, we painted the cabinetry Benjamin Moore “Repose Gray” a very soft light gray. The new countertops are hardworking quartz, and the waterfall countertop to the left of the sink gives a bit of the contemporary flavor.
We reworked the refrigerator wall to create more pantry storage and eliminated the double oven in favor of a single oven and a steam oven. The existing cooktop was replaced with a new range paired with a Venetian plaster hood above. The glossy finish from the hood is echoed in the pendant lights. A touch of gold in the lighting and hardware adds some contrast to the gray and white. A theme we repeated down to the smallest detail illustrated by the Jason Wu faucet by Brizo with its similar touches of white and gold (the arrival of which we eagerly awaited for months due to ripples in the supply chain – but worth it!).
The original breakfast room was pleasant enough with its windows looking into the backyard. Now with its colorful window treatments, new blue chairs and sculptural light fixture, this space flows seamlessly into the kitchen and gives more of a punch to the space.
The original butler’s pantry was functional but was also starting to show its age. The new space was inspired by a wallpaper selection that our client had set aside as a possibility for a future project. It worked perfectly with our pallet and gave a fun eclectic vibe to this functional space. We eliminated some upper cabinets in favor of open shelving and painted the cabinetry in a high gloss finish, added a beautiful quartzite countertop and some statement lighting. The new room is anything but cookie cutter.
Next the mudroom. You can see a peek of the mudroom across the way from the butler’s pantry which got a facelift with new paint, tile floor, lighting and hardware. Simple updates but a dramatic change! The first floor powder room got the glam treatment with its own update of wainscoting, wallpaper, console sink, fixtures and artwork. A great little introduction to what’s to come in the rest of the home.
The whole first floor now flows together in a cohesive pallet of green and blue, reflects the homeowner’s desire for a more modern aesthetic, and feels like a thoughtful and intentional evolution. Our clients were wonderful to work with! Their style meshed perfectly with our brand aesthetic which created the opportunity for wonderful things to happen. We know they will enjoy their remodel for many years to come!
Photography by Margaret Rajic Photography
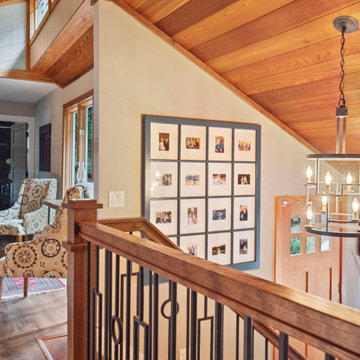
Inspiration for a large midcentury foyer in Other with grey walls, ceramic floors, a single front door, a medium wood front door, multi-coloured floor, wood and planked wall panelling.
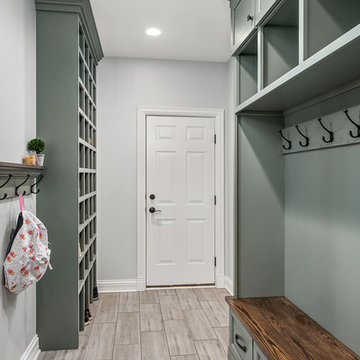
Picture Perfect House
Photo of a mid-sized transitional mudroom in Chicago with grey walls, ceramic floors, a single front door, a white front door and multi-coloured floor.
Photo of a mid-sized transitional mudroom in Chicago with grey walls, ceramic floors, a single front door, a white front door and multi-coloured floor.
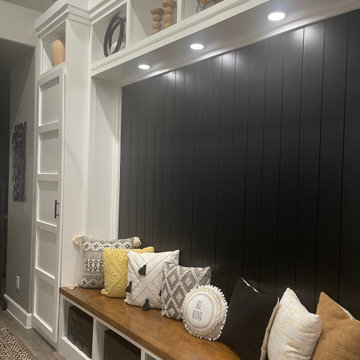
Custom foyer built-in unit with storage, seating, and layered lighting.
Photo of a large foyer in Houston with grey walls, ceramic floors, a single front door, a black front door, multi-coloured floor, vaulted and panelled walls.
Photo of a large foyer in Houston with grey walls, ceramic floors, a single front door, a black front door, multi-coloured floor, vaulted and panelled walls.
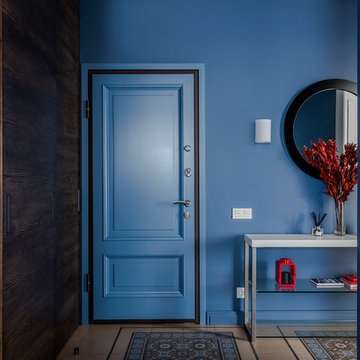
Дизайнер Ольга С.Рудакова
архитектор Ольга М. Рудакова
фотограф Дина Александрова
Inspiration for a mid-sized transitional front door in Moscow with blue walls, ceramic floors, a single front door, a blue front door and multi-coloured floor.
Inspiration for a mid-sized transitional front door in Moscow with blue walls, ceramic floors, a single front door, a blue front door and multi-coloured floor.
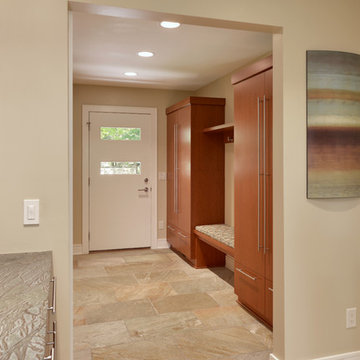
With a complete gut and remodel, this home was taken from a dated, traditional style to a contemporary home with a lighter and fresher aesthetic. The interior space was organized to take better advantage of the sweeping views of Lake Michigan. Existing exterior elements were mixed with newer materials to create the unique design of the façade.
Photos done by Brian Fussell at Rangeline Real Estate Photography
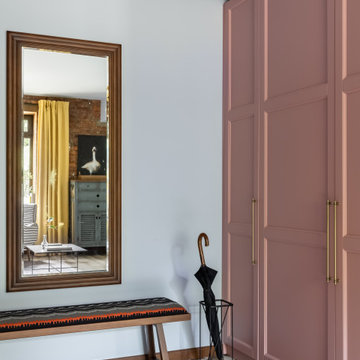
Design ideas for a mid-sized entryway in Other with blue walls, ceramic floors, multi-coloured floor and exposed beam.
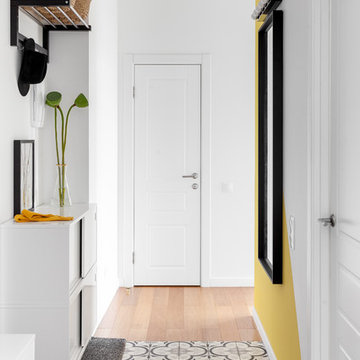
Design ideas for a scandinavian entry hall in Moscow with white walls, ceramic floors, a single front door, a white front door and multi-coloured floor.
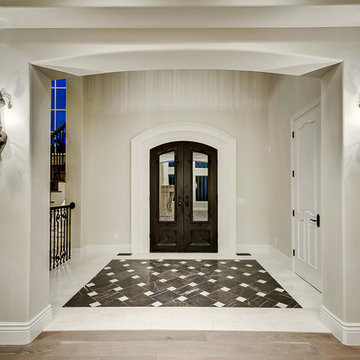
Mid-sized foyer in Denver with white walls, ceramic floors, a double front door, a glass front door and multi-coloured floor.

Functional and organized mud room with custom built natural wood bench and white upper cabinetry.
Design ideas for a small transitional entryway in Sacramento with white walls, ceramic floors, multi-coloured floor and planked wall panelling.
Design ideas for a small transitional entryway in Sacramento with white walls, ceramic floors, multi-coloured floor and planked wall panelling.
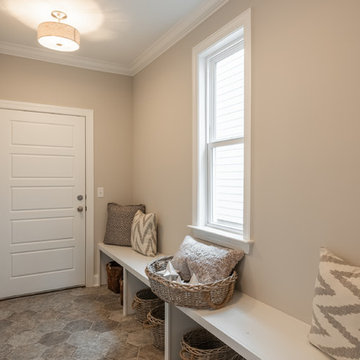
Inspiration for a mid-sized modern mudroom in Other with beige walls, ceramic floors, a single front door, a white front door and multi-coloured floor.
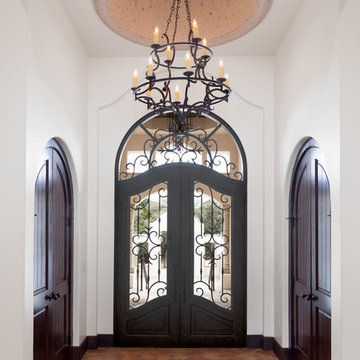
The faux stone dome in the entry foyer has a custom back-lit oculus with an elegant wrought iron chandelier as it’s feature element. The tile mosaic on the floor below with surrounding arched elements continues to guide guests inward from the front courtyard area that has it’s own colorful Mexican tile mosaics and flanking arched porches.
Entryway Design Ideas with Ceramic Floors and Multi-Coloured Floor
5