Entryway Design Ideas with Ceramic Floors and Multi-Coloured Floor
Refine by:
Budget
Sort by:Popular Today
101 - 120 of 643 photos
Item 1 of 3
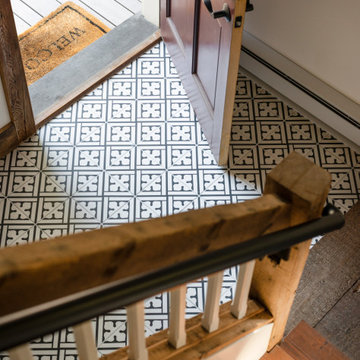
This project hits very close to home for us. Not your typical office space, we re-purposed a 19th century carriage barn into our office and workshop. With no heat, minimum electricity and few windows (most of which were broken), a priority for CEO and Designer Jason Hoffman was to create a space that honors its historic architecture, era and purpose but still offers elements of understated sophistication.
The building is nearly 140 years old, built before many of the trees towering around it had begun growing. It was originally built as a simple, Victorian carriage barn, used to store the family’s horse and buggy. Later, it housed 2,000 chickens when the Owners worked the property as their farm. Then, for many years, it was storage space. Today, it couples as a workshop for our carpentry team, building custom projects and storing equipment, as well as an office loft space ready to welcome clients, visitors and trade partners. We added a small addition onto the existing barn to offer a separate entry way for the office. New stairs and an entrance to the workshop provides for a small, yet inviting foyer space.
From the beginning, even is it’s dark state, Jason loved the ambiance of the old hay loft with its unfinished, darker toned timbers. He knew he wanted to find a way to refinish the space with a focus on those timbers, evident in the statement they make when walking up the stairs. On the exterior, the building received new siding, a new roof and even a new foundation which is a story for another post. Inside, we added skylights, larger windows and a French door, with a small balcony. Along with heat, electricity, WiFi and office furniture, we’re ready for visitors!
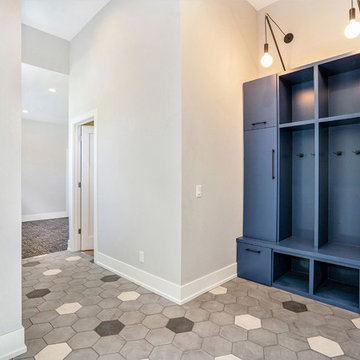
This entry features a 10" hexagon tile in Marca Corona
Small transitional mudroom in Grand Rapids with ceramic floors, multi-coloured floor and grey walls.
Small transitional mudroom in Grand Rapids with ceramic floors, multi-coloured floor and grey walls.
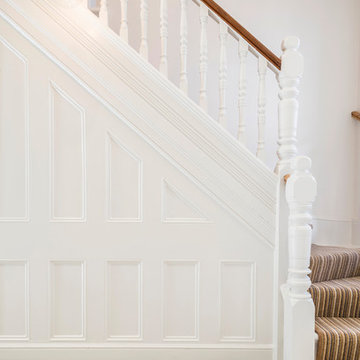
Although the existing entrance hallway was a good size it lacked character. To address this the stained glass in the fan light window above the front door and side window was reinstated, in a bespoke design, bringing light, colour and texture into the hallway.
The original tiled floor had long been removed so a period style crisp black and white tile with a border pattern was specified. This immediately visually increased the size and lightness of the hall area.
Nigel Tyas were commissioned to produce a dramatic copper and glass pendant light in the stairwell that hung from the top floor ceiling down to the ground floor, giving a visual connection and really creating a wow factor.
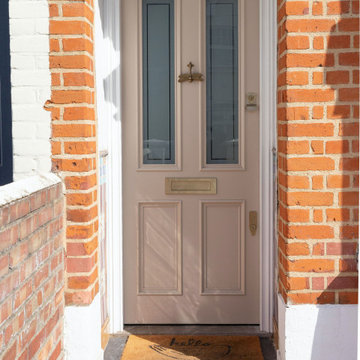
A warm beige front door invites you into the freshly renovated, beautiful house. Brushed brass joinery has been fitted to the door. The combination of the joinery and the door colour looks eye-catching and calm. A stunning dragonfly door knocker adds a sensational touch to the door, looking astonishing and unique. The red brickwork, Victorian floor tiles and the entrance door all combine and set a character for the property. Renovation by Absolute Project Management
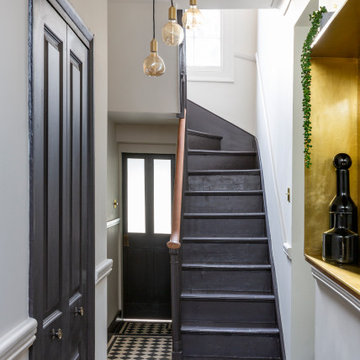
The entrance of the property was tiled with original Georgian black and white checked tiles. The original stairs were painted brown and the walls kept neutral to maximises the sense of space.
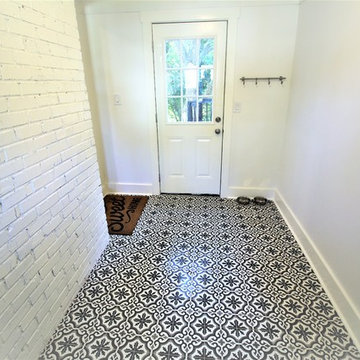
Photo of a mid-sized country mudroom in Atlanta with white walls, multi-coloured floor, ceramic floors, a single front door and a white front door.
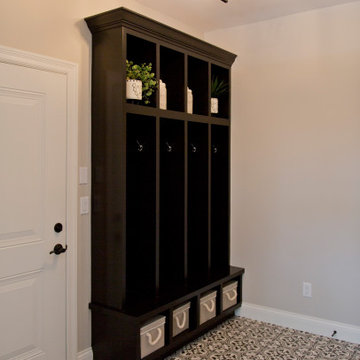
Mid-sized transitional mudroom in St Louis with beige walls, ceramic floors, a single front door, a white front door and multi-coloured floor.
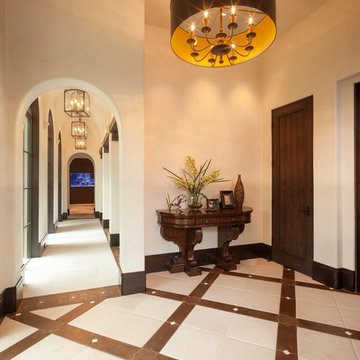
Design ideas for a mid-sized mediterranean foyer in Houston with beige walls, ceramic floors, a single front door, a dark wood front door and multi-coloured floor.
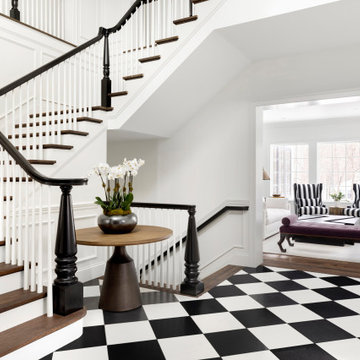
Large eclectic foyer in Minneapolis with white walls, ceramic floors, a double front door, a brown front door and multi-coloured floor.
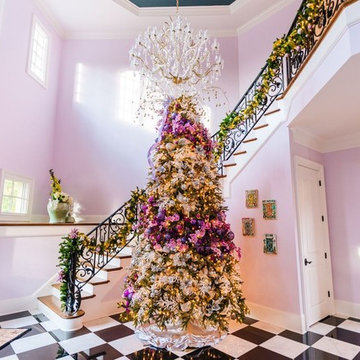
Chelsey Ashford Photography
Inspiration for a large transitional foyer in Charleston with purple walls, ceramic floors, a dark wood front door and multi-coloured floor.
Inspiration for a large transitional foyer in Charleston with purple walls, ceramic floors, a dark wood front door and multi-coloured floor.
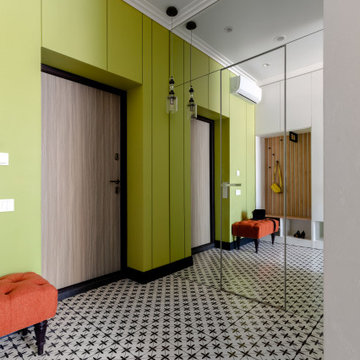
Photo of a mid-sized eclectic front door in Novosibirsk with green walls, ceramic floors, a single front door, a gray front door and multi-coloured floor.
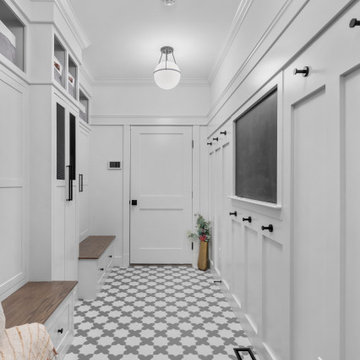
This mudroom checks all the boxes of modern farmhouse design. Mini Star & Cross Tile creates an unconventional checkered effect on the eye-catching floor with the stars in white Halite and crosses in mellow grey Shale.
DESIGN
Susan and Paul Kadilak
PHOTOS
Surette Media Group
INSTALLER
Pamko Construction, Kadilak Homes
TILE SHOWN
Mini Star & Cross in Shale and Halite
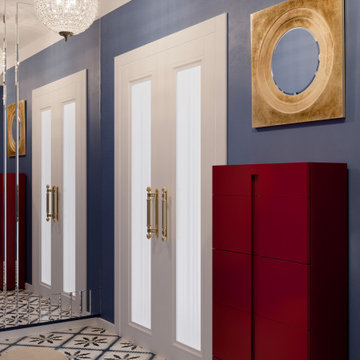
Photo of a small modern entryway in Moscow with blue walls, ceramic floors, a white front door and multi-coloured floor.
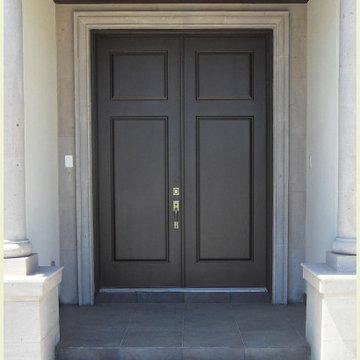
Inspiration for a large modern front door in Other with beige walls, ceramic floors, a double front door, a black front door and multi-coloured floor.
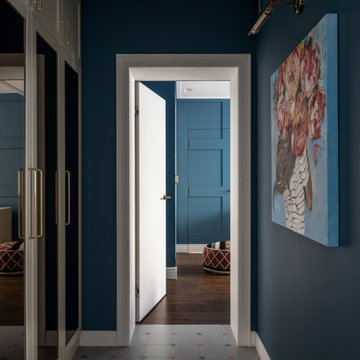
Design ideas for a small contemporary entry hall in Toronto with blue walls, ceramic floors and multi-coloured floor.
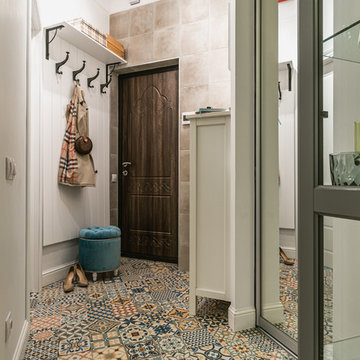
фотограф Андрей Семченко
This is an example of a small eclectic front door in Moscow with white walls, ceramic floors, a single front door, a brown front door and multi-coloured floor.
This is an example of a small eclectic front door in Moscow with white walls, ceramic floors, a single front door, a brown front door and multi-coloured floor.
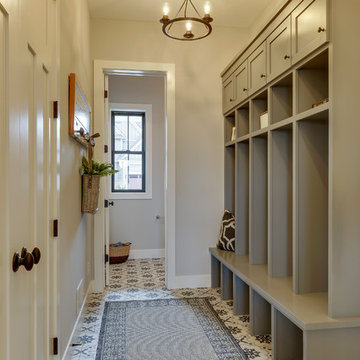
Cute mudroom with cement tiles, custom built ins, and farmhouse light fixture.
This is an example of a mid-sized country mudroom in Minneapolis with grey walls, ceramic floors, a single front door, a white front door and multi-coloured floor.
This is an example of a mid-sized country mudroom in Minneapolis with grey walls, ceramic floors, a single front door, a white front door and multi-coloured floor.
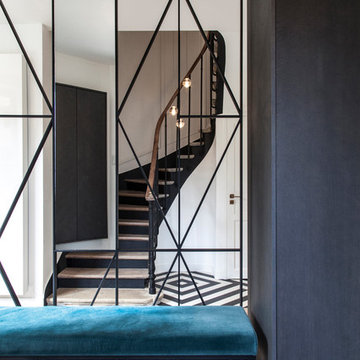
Photo : BCDF Studio
Mid-sized contemporary foyer in Paris with white walls, ceramic floors, a double front door, a black front door and multi-coloured floor.
Mid-sized contemporary foyer in Paris with white walls, ceramic floors, a double front door, a black front door and multi-coloured floor.
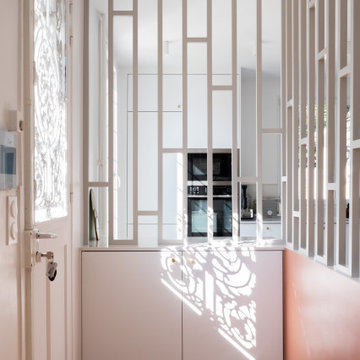
Cette semaine, direction le quartier résidentiel des Vallées à Bois-Colombes en région parisienne pour découvrir un récent projet : une élégante maison de 145m² fraîchement rénovée.
Achetée dans son jus, cette maison était particulièrement sombre. Pour répondre aux besoins et envies des clients, il était nécessaire de repenser les volumes, d’ouvrir les espaces pour lui apporter un maximum de luminosité, , de créer de nombreux rangements et bien entendu de la moderniser.
Revenons sur les travaux réalisés…
▶ Au rez-de-chaussée :
- Création d’un superbe claustra en bois qui fait office de sas d’entrée tout en laissant passer la lumière.
- Ouverture de la cuisine sur le séjour, rénovée dans un esprit monochrome et particulièrement lumineux.
- Réalisation d’une jolie bibliothèque sur mesure pour habiller la cheminée.
- Transformation de la chambre existante en bureau pour permettre aux propriétaires de télétravailler.
▶ Au premier étage :
- Rénovation totale des deux chambres existantes - chambre parentale et chambre d’amis - dans un esprit coloré et création de menuiseries sur-mesure (tête de lit et dressing).
- Création d’une cloison dans l’unique salle de bain existante pour créer deux salles de bain distinctes (une salle de bain attenante à la chambre parentale et une salle de bain pour enfants).
▶ Au deuxième étage :
- Utilisation des combles pour créer deux chambres d’enfants séparées.
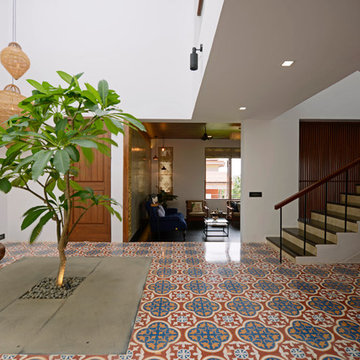
This is an example of a tropical foyer in Mumbai with white walls, ceramic floors and multi-coloured floor.
Entryway Design Ideas with Ceramic Floors and Multi-Coloured Floor
6