Entryway Design Ideas with Concrete Floors and a Light Wood Front Door
Refine by:
Budget
Sort by:Popular Today
121 - 140 of 430 photos
Item 1 of 3
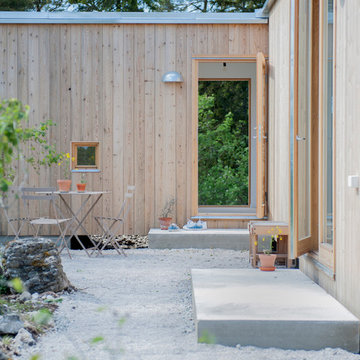
Design ideas for a mid-sized contemporary front door in Other with concrete floors, a single front door and a light wood front door.
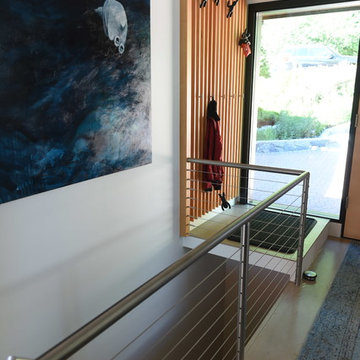
The entry tile floor was updated with concrete flooring and the wood spindle stair guardrail was replaced with metal posts and wire.
This is an example of a small contemporary foyer in Vancouver with white walls, concrete floors, a single front door, a light wood front door and beige floor.
This is an example of a small contemporary foyer in Vancouver with white walls, concrete floors, a single front door, a light wood front door and beige floor.
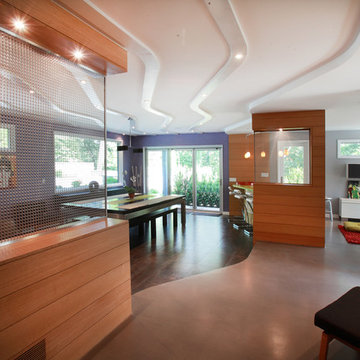
“Compelling.” That’s how one of our judges characterized this stair, which manages to embody both reassuring solidity and airy weightlessness. Architect Mahdad Saniee specified beefy maple treads—each laminated from two boards, to resist twisting and cupping—and supported them at the wall with hidden steel hangers. “We wanted to make them look like they are floating,” he says, “so they sit away from the wall by about half an inch.” The stainless steel rods that seem to pierce the treads’ opposite ends are, in fact, joined by threaded couplings hidden within the thickness of the wood. The result is an assembly whose stiffness underfoot defies expectation, Saniee says. “It feels very solid, much more solid than average stairs.” With the rods working in tension from above and compression below, “it’s very hard for those pieces of wood to move.”
The interplay of wood and steel makes abstract reference to a Steinway concert grand, Saniee notes. “It’s taking elements of a piano and playing with them.” A gently curved soffit in the ceiling reinforces the visual rhyme. The jury admired the effect but was equally impressed with the technical acumen required to achieve it. “The rhythm established by the vertical rods sets up a rigorous discipline that works with the intricacies of stair dimensions,” observed one judge. “That’s really hard to do.”
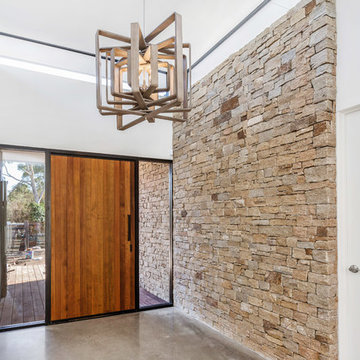
DARREN CURTIS
This is an example of a mid-sized contemporary front door in Melbourne with beige walls, concrete floors, a pivot front door, a light wood front door and grey floor.
This is an example of a mid-sized contemporary front door in Melbourne with beige walls, concrete floors, a pivot front door, a light wood front door and grey floor.
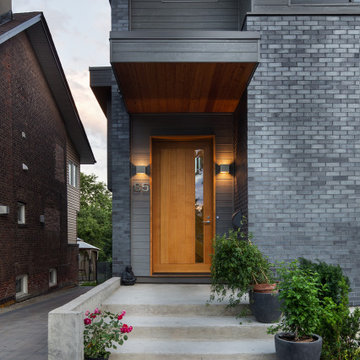
Inspiration for a large front door in Toronto with concrete floors, a single front door and a light wood front door.
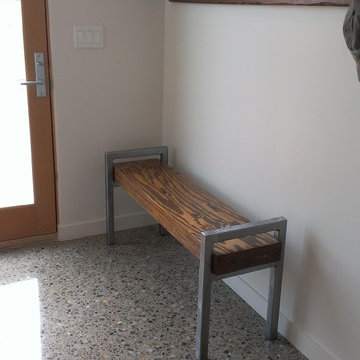
Mudroom, Custom Laminate Wood Beam and Steel Bench, Walnut and Steel Coat Rack
Modern Dwellings LLC
Design ideas for a modern mudroom in Albuquerque with white walls, concrete floors, a single front door and a light wood front door.
Design ideas for a modern mudroom in Albuquerque with white walls, concrete floors, a single front door and a light wood front door.
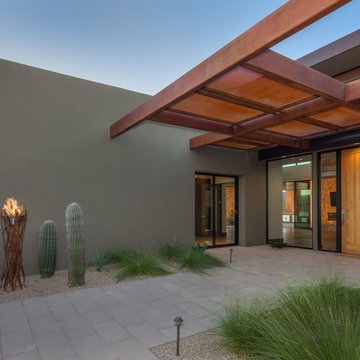
Inspiration for a large modern front door in Phoenix with green walls, concrete floors, a single front door and a light wood front door.
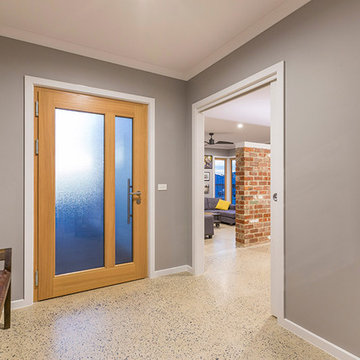
Oversized front door opens to a generous entry space, which acts as an airlock during more extreme weather. The living areas open to the left and the stairs straight ahead lead up to the bedroom spaces.
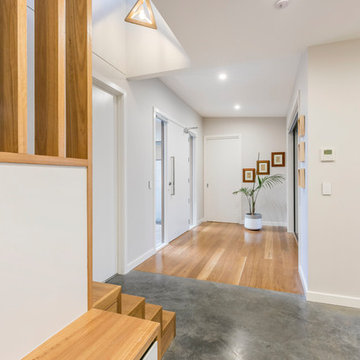
Foyer
This is an example of a large modern foyer in Canberra - Queanbeyan with white walls, concrete floors, a single front door, a light wood front door and grey floor.
This is an example of a large modern foyer in Canberra - Queanbeyan with white walls, concrete floors, a single front door, a light wood front door and grey floor.
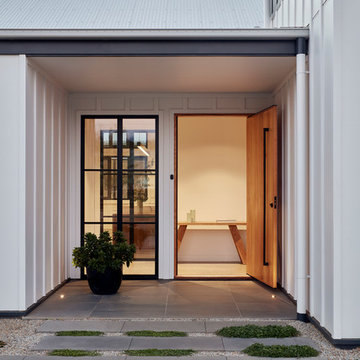
Entry to the Village house by GLOW design group. Photo by Jack Lovel
Mid-sized country front door in Melbourne with white walls, concrete floors, a pivot front door, a light wood front door and white floor.
Mid-sized country front door in Melbourne with white walls, concrete floors, a pivot front door, a light wood front door and white floor.
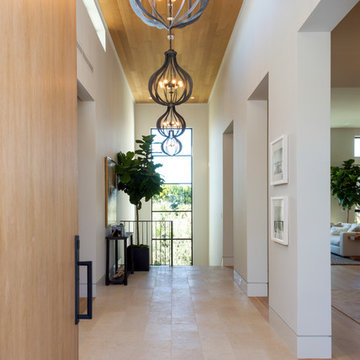
Inspiration for a large contemporary front door in Los Angeles with white walls, concrete floors, a pivot front door and a light wood front door.
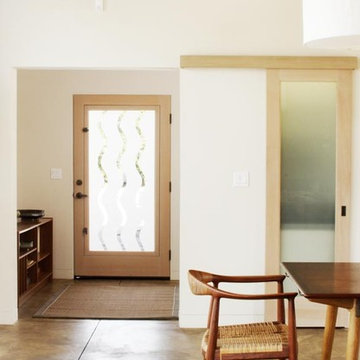
General Contractor: Allen Associates
This is an example of a mid-sized contemporary front door in Santa Barbara with white walls, concrete floors, a single front door and a light wood front door.
This is an example of a mid-sized contemporary front door in Santa Barbara with white walls, concrete floors, a single front door and a light wood front door.
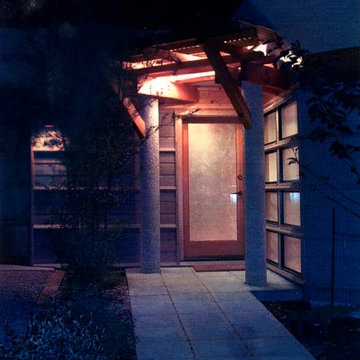
Photo of a small contemporary front door in Seattle with grey walls, concrete floors, a single front door and a light wood front door.
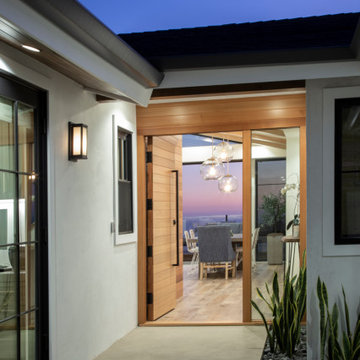
This is an example of a transitional front door in Orange County with concrete floors, a single front door and a light wood front door.
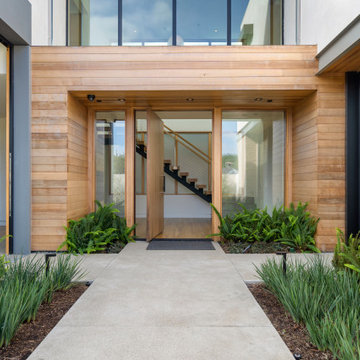
Large contemporary entryway in Orange County with concrete floors, a pivot front door and a light wood front door.
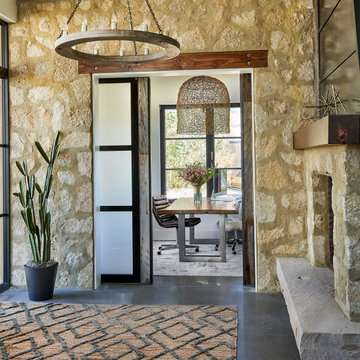
This is an example of a large country front door in Denver with concrete floors, a single front door, a light wood front door and grey floor.
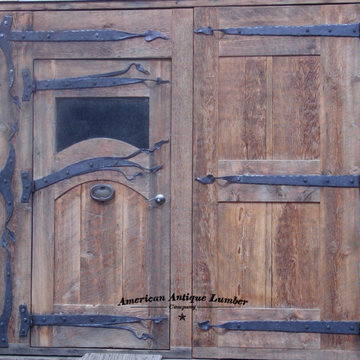
Reclaimed oak craftsman doors
Design ideas for a small arts and crafts front door in Denver with red walls, concrete floors, a double front door, a light wood front door and grey floor.
Design ideas for a small arts and crafts front door in Denver with red walls, concrete floors, a double front door, a light wood front door and grey floor.
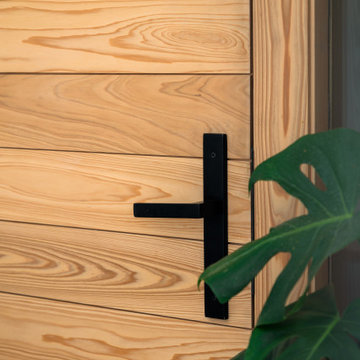
Design ideas for a mid-sized contemporary entry hall in Tampa with white walls, concrete floors, a single front door, a light wood front door, grey floor and timber.
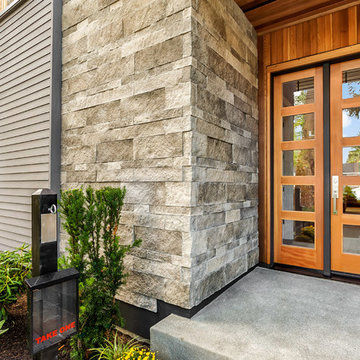
The exterior is covered with Boral Cultured Stone accents in Talus Hewn. A grand, modern Simpson fir door leads you inside.
Photo Credit: HD Estates
Design ideas for a large contemporary front door in Seattle with concrete floors, a single front door, a light wood front door and grey floor.
Design ideas for a large contemporary front door in Seattle with concrete floors, a single front door, a light wood front door and grey floor.
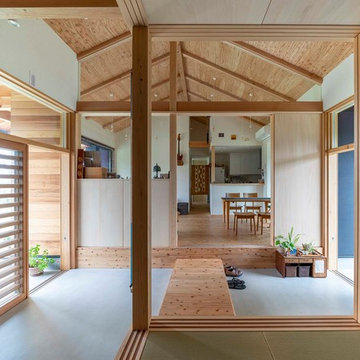
土間を介した両側の部屋の行き来が頻繁にあるときは渡り廊下を引き出します!
Photo:Junya Terashita
Mid-sized asian entry hall in Other with white walls, concrete floors, a sliding front door, a light wood front door and grey floor.
Mid-sized asian entry hall in Other with white walls, concrete floors, a sliding front door, a light wood front door and grey floor.
Entryway Design Ideas with Concrete Floors and a Light Wood Front Door
7