Entryway Design Ideas with Concrete Floors and a Light Wood Front Door
Refine by:
Budget
Sort by:Popular Today
141 - 160 of 430 photos
Item 1 of 3
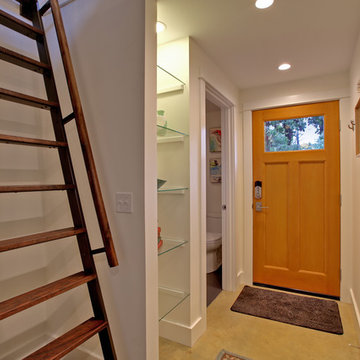
Design ideas for a small transitional front door in Portland with white walls, concrete floors, a single front door and a light wood front door.
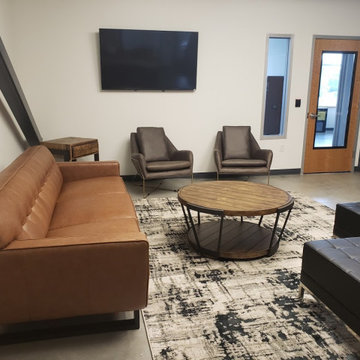
Assisting this technology business with a new office in a transitional style.
This is an example of a large transitional foyer in Kansas City with white walls, concrete floors, a single front door, a light wood front door and grey floor.
This is an example of a large transitional foyer in Kansas City with white walls, concrete floors, a single front door, a light wood front door and grey floor.
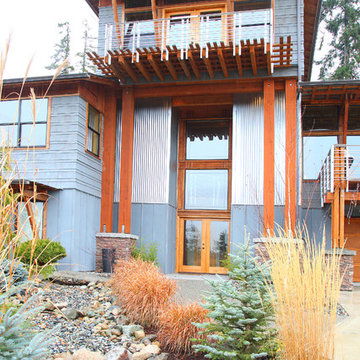
William Page Architects
Photo of a large contemporary front door in Seattle with metallic walls, concrete floors, a double front door and a light wood front door.
Photo of a large contemporary front door in Seattle with metallic walls, concrete floors, a double front door and a light wood front door.
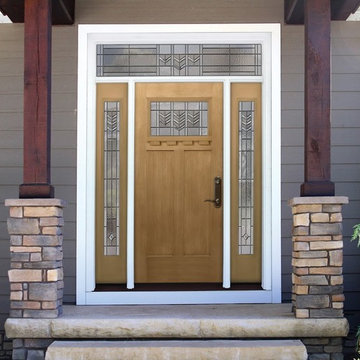
This is an example of a mid-sized traditional front door in Chicago with concrete floors, a single front door, a light wood front door and green walls.
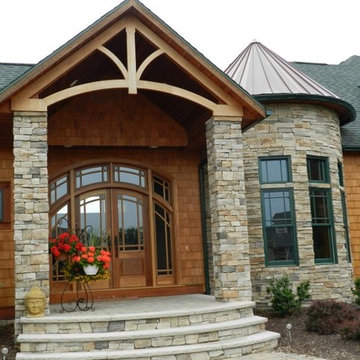
Inspiration for an expansive modern front door in New York with brown walls, concrete floors, a double front door and a light wood front door.
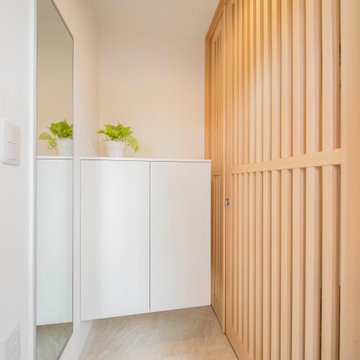
オートロックの上に、アイアンのサインをオリジナルでつくりました。
データを入稿してそのまま製作。
壁からちょっと浮かしてつける事で、陰がうっすらでき、奥行きが出来、表札の雰囲気がより良くなります。
ちょっとした工夫ですが、こんな事の積み重ねが、良い家づくりにつながるな~。
Design ideas for a small scandinavian entry hall in Other with white walls, concrete floors, a single front door, a light wood front door and grey floor.
Design ideas for a small scandinavian entry hall in Other with white walls, concrete floors, a single front door, a light wood front door and grey floor.
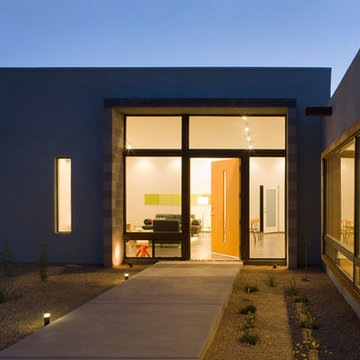
Bill Timmerman
Design ideas for a modern entryway in Phoenix with concrete floors and a light wood front door.
Design ideas for a modern entryway in Phoenix with concrete floors and a light wood front door.
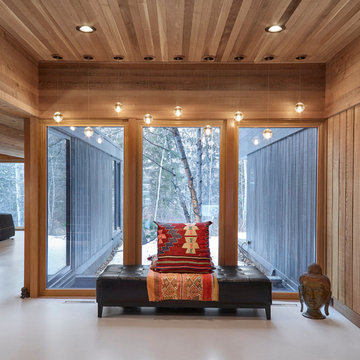
Photo of a large modern foyer in Edmonton with brown walls, concrete floors, a single front door, a light wood front door and grey floor.
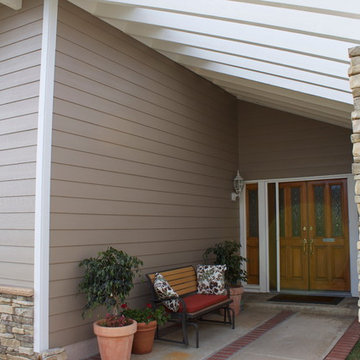
Inspiration for a mid-sized midcentury front door in San Diego with beige walls, concrete floors, a double front door, a light wood front door and grey floor.
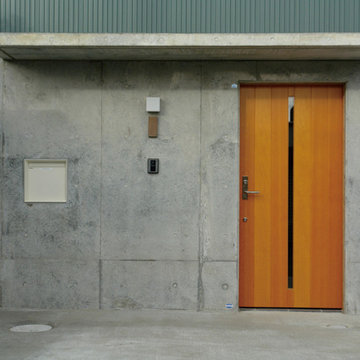
クールな外観の中に、木製の扉が招き入れてくれる。
Design ideas for a mid-sized modern front door in Other with grey walls, concrete floors, a single front door, a light wood front door and grey floor.
Design ideas for a mid-sized modern front door in Other with grey walls, concrete floors, a single front door, a light wood front door and grey floor.
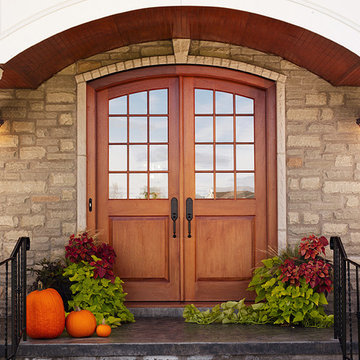
Upstate Door makes hand-crafted custom, semi-custom and standard interior and exterior doors from a full array of wood species and MDF materials.
Genuine Mahogany, 12-lite over panel arch top double doors
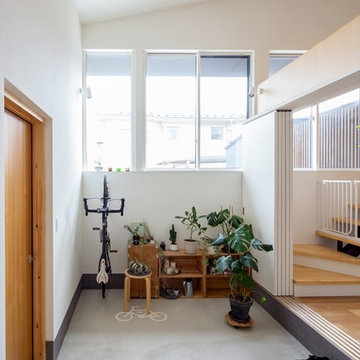
野添の住宅
Inspiration for a large contemporary vestibule in Other with white walls, concrete floors, a single front door, a light wood front door and grey floor.
Inspiration for a large contemporary vestibule in Other with white walls, concrete floors, a single front door, a light wood front door and grey floor.
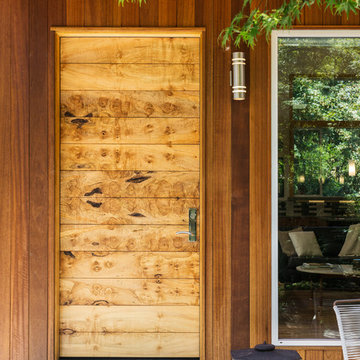
KuDa Photography
Remodel of SW Portland home. Clients wanted a very modern esthetic. Right Arm Construction worked closely with the Client and the Architect on the project to ensure project scope was met and exceeded. Remodel included kitchen, living room, dining area and exterior areas on front and rear of home. A new garage was also constructed at the same time.
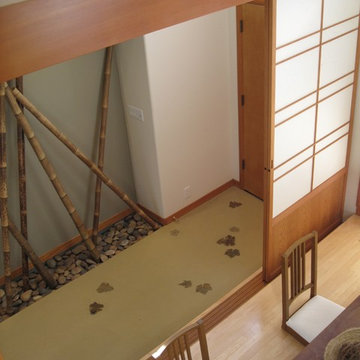
I look forward to finding creative solutions when I'm presented with a 'must have' during construction. My client found some leaf shapes cut from slate tile. I set them in the concrete floor as if blown in by the wind.
A concrete floor with radiant heating is finished in natural tones acid wash. Laser cut leaves from slate, embedded in the floor, seem 'blown in' through the front door. A raised platform behind shoji screens offer japanese style seating at a 'sunken' table.
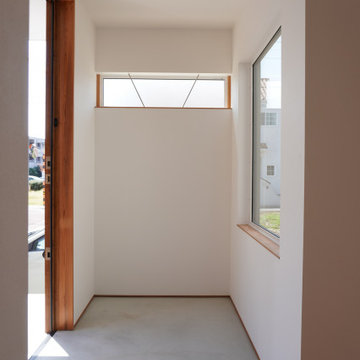
Photo of a small entry hall in Other with white walls, concrete floors, a single front door, a light wood front door, grey floor, wallpaper and wallpaper.
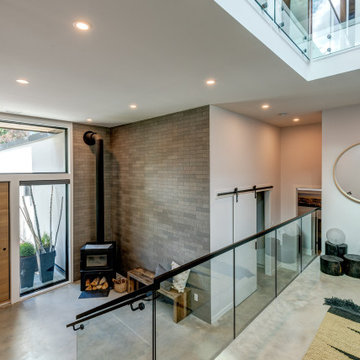
Mountain contemporary family home offers fabulous views of BOTH Whistler & Blackcomb Mountains & lovely Southwest exposure that provides for all day sunshine that can be enjoyed by both the interior & exterior living spaces. Open concept main living space comprised of the living room, dining room and kitchen areas
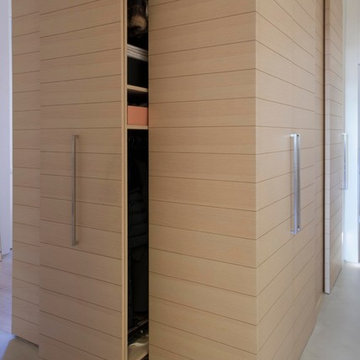
il blocco centrale all'ingresso è stato disegnato e realizzato su misura per sfruttare al meglio lo spazio. Al centro di due armadiature, un'anta scorrevole contiene la doppia appenderia per i cappotti
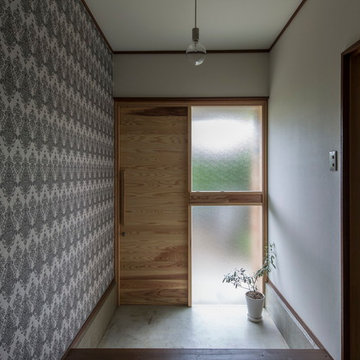
Design ideas for a mid-sized asian front door in Other with a light wood front door, multi-coloured walls, concrete floors, grey floor and a sliding front door.
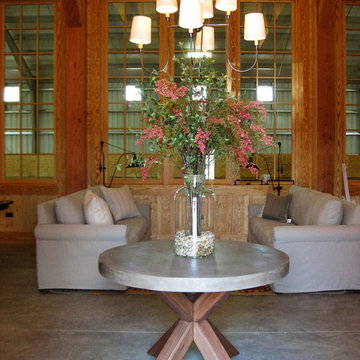
Katie McKee
Design ideas for a large country foyer in Raleigh with concrete floors, brown walls, a single front door and a light wood front door.
Design ideas for a large country foyer in Raleigh with concrete floors, brown walls, a single front door and a light wood front door.
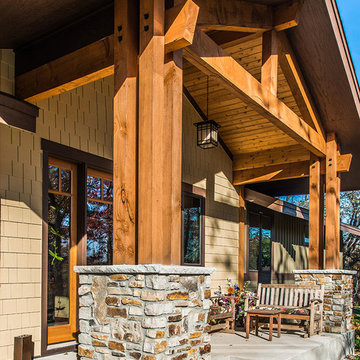
Front-door entrance featuring Douglas fir beam construction with stone work.
Photo by Dan Feldkamp
Inspiration for a mid-sized country front door in Minneapolis with beige walls, concrete floors, a single front door and a light wood front door.
Inspiration for a mid-sized country front door in Minneapolis with beige walls, concrete floors, a single front door and a light wood front door.
Entryway Design Ideas with Concrete Floors and a Light Wood Front Door
8