Entryway Design Ideas with Concrete Floors and a Light Wood Front Door
Refine by:
Budget
Sort by:Popular Today
81 - 100 of 430 photos
Item 1 of 3
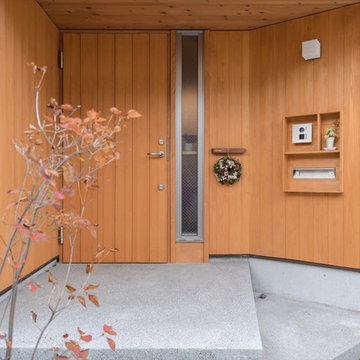
photo by Miho Urushido
Design ideas for a small scandinavian front door in Yokohama with white walls, concrete floors, a single front door, a light wood front door and grey floor.
Design ideas for a small scandinavian front door in Yokohama with white walls, concrete floors, a single front door, a light wood front door and grey floor.
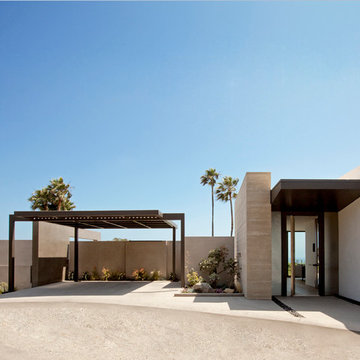
A white board form feature wall ground the home and outdoor area. The palette was inspired by driftwood and sand with darker elements to give contrast to the monochromatic backdrop while the roaming succulents and shape and movement.
Photo Credit: John Ellis

北から南に細く長い、決して恵まれた環境とは言えない敷地。
その敷地の形状をなぞるように伸び、分断し、それぞれを低い屋根で繋げながら建つ。
この場所で自然の恩恵を効果的に享受するための私たちなりの解決策。
雨や雪は受け止めることなく、両サイドを走る水路に受け流し委ねる姿勢。
敷地入口から順にパブリック-セミプライベート-プライベートと奥に向かって閉じていく。
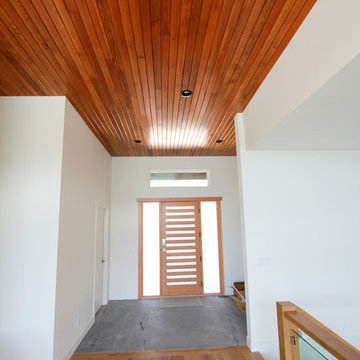
Entry Foyer, Wood Ceilings, Concrete & Wood Floors. Fly Away Ceiling.
lundephoto.com
Design ideas for a mid-sized modern foyer in Vancouver with a single front door, a light wood front door, white walls, concrete floors and grey floor.
Design ideas for a mid-sized modern foyer in Vancouver with a single front door, a light wood front door, white walls, concrete floors and grey floor.
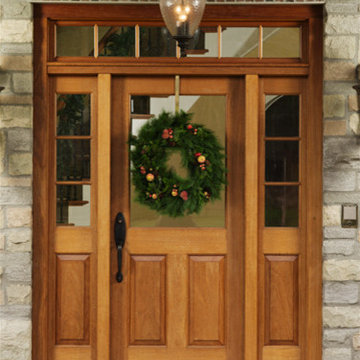
Upstate Door makes hand-crafted custom, semi-custom and standard interior and exterior doors from a full array of wood species and MDF materials.
Genuine Mahogany, 1-lite over 2-panel door with 3-lite over panel sidelites and 6-lite wood muntin transom
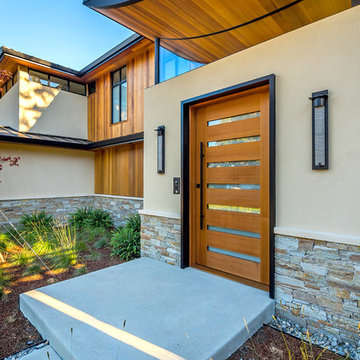
mark pinkerton vi360 photography
Photo of a large modern vestibule in San Diego with beige walls, concrete floors, a single front door and a light wood front door.
Photo of a large modern vestibule in San Diego with beige walls, concrete floors, a single front door and a light wood front door.
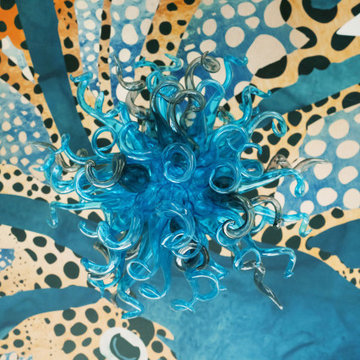
As you step inside this home, you are greeted by a whimsical foyer that reflects this family's playful personality. Custom wallpaper fills the walls and ceiling, paired with a vintage Italian Murano chandelier and sconces. Journey father into the entry, and you will find a custom-made functional entry bench floating on a custom wood slat wall - this allows friends and family to take off their shoes and provides extra storage within the bench and hidden door. On top of this stunning accent wall is a custom neon sign reflecting this family's way of life.
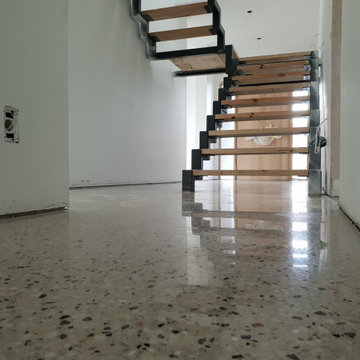
Polished Concrete by Galaxy Concrete Polishing & Grinding in Semi Gloss finish with full stone exposure revealing the customized mix of pebbles and blue stone within the concrete
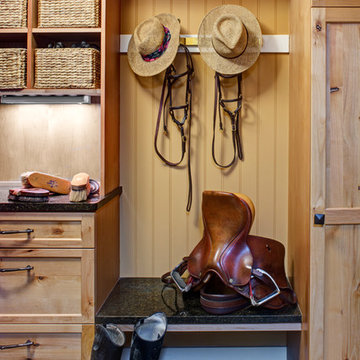
Alain Jaramillo
Mid-sized country mudroom in Baltimore with brown walls, concrete floors, a single front door, a light wood front door and green floor.
Mid-sized country mudroom in Baltimore with brown walls, concrete floors, a single front door, a light wood front door and green floor.
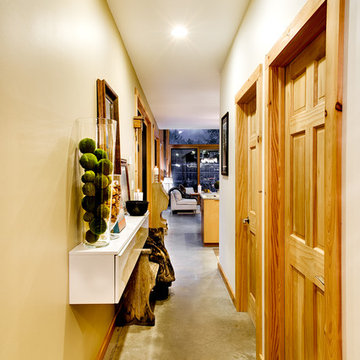
Haas Habitat Room: ENTER ( Entry) F2FOTO
This is an example of a mid-sized country entry hall in Burlington with white walls, concrete floors, a single front door, a light wood front door and grey floor.
This is an example of a mid-sized country entry hall in Burlington with white walls, concrete floors, a single front door, a light wood front door and grey floor.
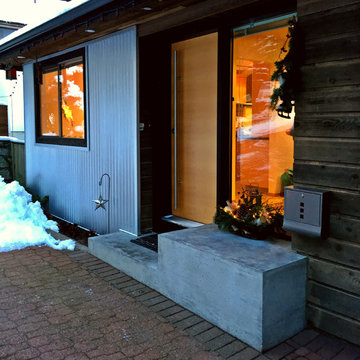
Front entrance, poured concrete step and ledge. Corrugated metal siding.
Modern front door in Vancouver with concrete floors, a single front door and a light wood front door.
Modern front door in Vancouver with concrete floors, a single front door and a light wood front door.
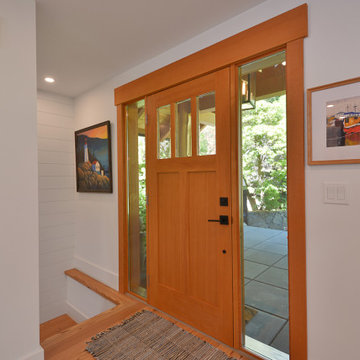
Newly renovated front entry door with sidelights on either side.
This is an example of a mid-sized beach style front door in Vancouver with blue walls, concrete floors, a single front door, a light wood front door, grey floor and wood.
This is an example of a mid-sized beach style front door in Vancouver with blue walls, concrete floors, a single front door, a light wood front door, grey floor and wood.
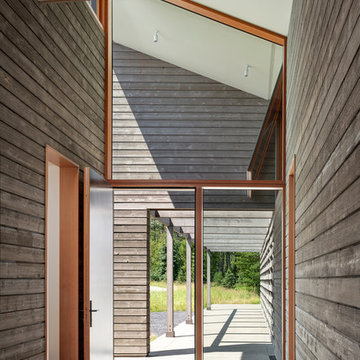
Photography: Andrew Pogue
Design ideas for a mid-sized contemporary vestibule in Other with grey walls, concrete floors, a single front door, a light wood front door and grey floor.
Design ideas for a mid-sized contemporary vestibule in Other with grey walls, concrete floors, a single front door, a light wood front door and grey floor.
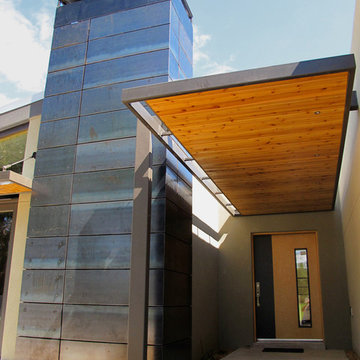
Covered Entry
This is an example of a mid-sized modern front door in Albuquerque with grey walls, concrete floors, a single front door and a light wood front door.
This is an example of a mid-sized modern front door in Albuquerque with grey walls, concrete floors, a single front door and a light wood front door.
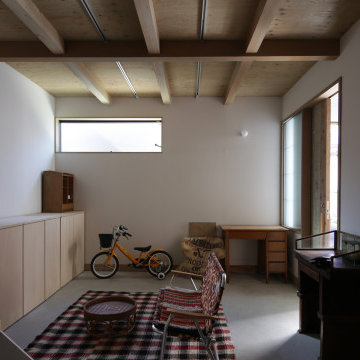
Photo of a small scandinavian entry hall in Other with white walls, concrete floors, a sliding front door, a light wood front door and grey floor.
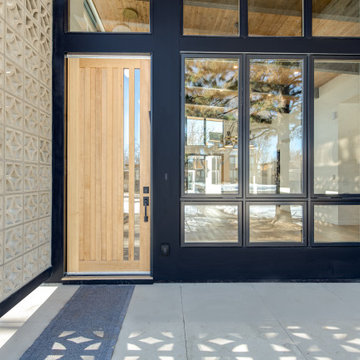
The covered entry porch to this house features a privacy screen, constructed of concrete geometric masonry blocks in a steel frame. A custom modern front door, brick, and floor-to-ceiling windows comprise the remainder of the sides of the entry porch. The great room is behind the windows.
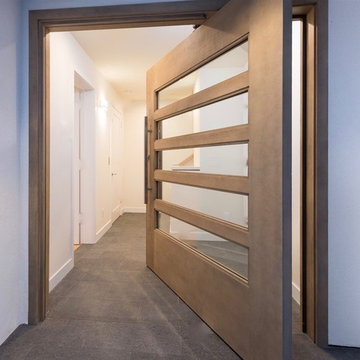
Mid-sized contemporary front door in San Diego with white walls, concrete floors, a pivot front door, a light wood front door and grey floor.
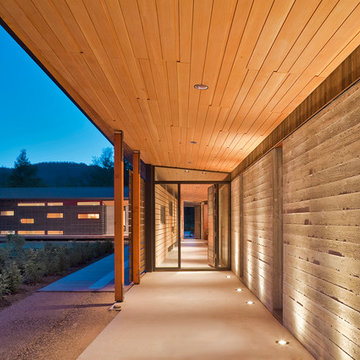
Located near the foot of the Teton Mountains, the site and a modest program led to placing the main house and guest quarters in separate buildings configured to form outdoor spaces. With mountains rising to the northwest and a stream cutting through the southeast corner of the lot, this placement of the main house and guest cabin distinctly responds to the two scales of the site. The public and private wings of the main house define a courtyard, which is visually enclosed by the prominence of the mountains beyond. At a more intimate scale, the garden walls of the main house and guest cabin create a private entry court.
A concrete wall, which extends into the landscape marks the entrance and defines the circulation of the main house. Public spaces open off this axis toward the views to the mountains. Secondary spaces branch off to the north and south forming the private wing of the main house and the guest cabin. With regulation restricting the roof forms, the structural trusses are shaped to lift the ceiling planes toward light and the views of the landscape.
A.I.A Wyoming Chapter Design Award of Citation 2017
Project Year: 2008
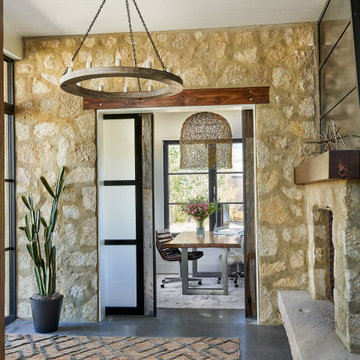
Photo of a large country front door in Denver with concrete floors, a single front door, a light wood front door and grey floor.
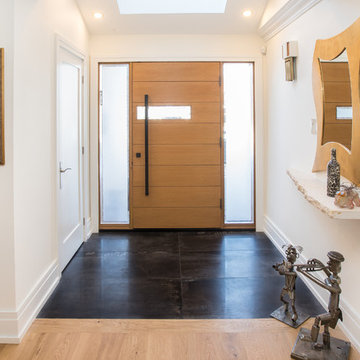
DQC Photography
Desboro Doors
Costa Marble & Granite
Mid-sized contemporary front door in Toronto with brown walls, concrete floors, a single front door, a light wood front door and black floor.
Mid-sized contemporary front door in Toronto with brown walls, concrete floors, a single front door, a light wood front door and black floor.
Entryway Design Ideas with Concrete Floors and a Light Wood Front Door
5