Entryway Design Ideas with Concrete Floors and a Sliding Front Door
Refine by:
Budget
Sort by:Popular Today
1 - 20 of 257 photos
Item 1 of 3

Gentle natural light filters through a timber screened outdoor space, creating a calm and breezy undercroft entry to this inner-city cottage.
This is an example of a mid-sized modern front door with black walls, concrete floors, a sliding front door, a black front door, exposed beam and wood walls.
This is an example of a mid-sized modern front door with black walls, concrete floors, a sliding front door, a black front door, exposed beam and wood walls.

北から南に細く長い、決して恵まれた環境とは言えない敷地。
その敷地の形状をなぞるように伸び、分断し、それぞれを低い屋根で繋げながら建つ。
この場所で自然の恩恵を効果的に享受するための私たちなりの解決策。
雨や雪は受け止めることなく、両サイドを走る水路に受け流し委ねる姿勢。
敷地入口から順にパブリック-セミプライベート-プライベートと奥に向かって閉じていく。
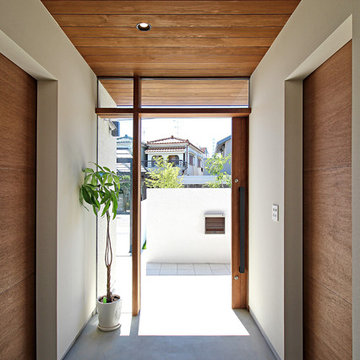
This is an example of a modern entry hall in Other with white walls, concrete floors, a sliding front door, a medium wood front door and grey floor.
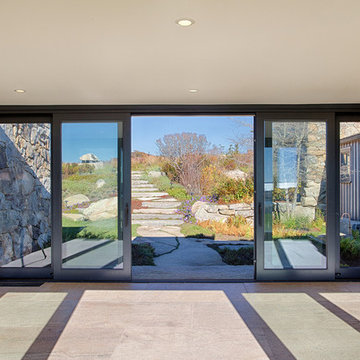
This is an example of an expansive beach style front door in Boston with concrete floors, a sliding front door, a glass front door and grey floor.
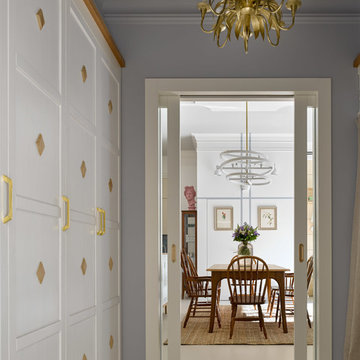
Двухкомнатная квартира площадью 84 кв м располагается на первом этаже ЖК Сколково Парк.
Проект квартиры разрабатывался с прицелом на продажу, основой концепции стало желание разработать яркий, но при этом ненавязчивый образ, при минимальном бюджете. За основу взяли скандинавский стиль, в сочетании с неожиданными декоративными элементами. С другой стороны, хотелось использовать большую часть мебели и предметов интерьера отечественных дизайнеров, а что не получалось подобрать - сделать по собственным эскизам. Единственный брендовый предмет мебели - обеденный стол от фабрики Busatto, до этого пылившийся в гараже у хозяев. Он задал тему дерева, которую мы поддержали фанерным шкафом (все секции открываются) и стенкой в гостиной с замаскированной дверью в спальню - произведено по нашим эскизам мастером из Петербурга.
Авторы - Илья и Света Хомяковы, студия Quatrobase
Строительство - Роман Виталюев
Фанера - Никита Максимов
Фото - Сергей Ананьев
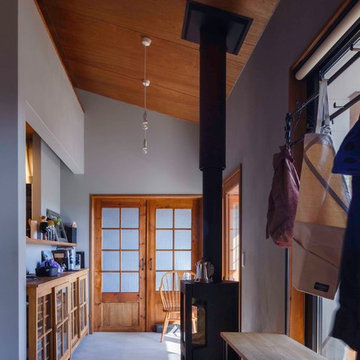
薪ストーブを土間に設置しています。
Photo:Hirofumi Imanishi
Photo of a mid-sized country entry hall in Other with grey walls, concrete floors, a sliding front door, a medium wood front door and grey floor.
Photo of a mid-sized country entry hall in Other with grey walls, concrete floors, a sliding front door, a medium wood front door and grey floor.
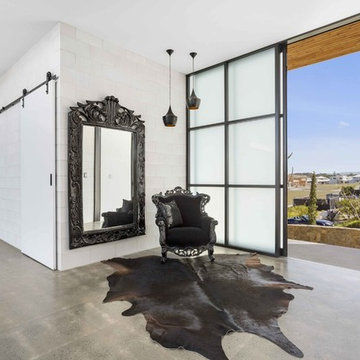
The Entry creates the wow-factor that this home deserves. The sliding shoji-style door, with frosted glass panels, sets the mood for the rest of the area
Photography by Asher King
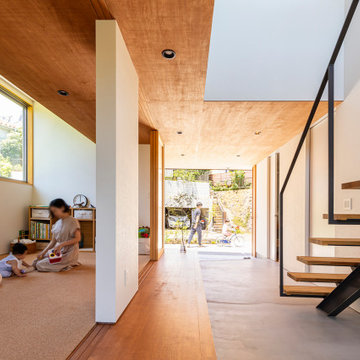
This is an example of an entryway in Other with white walls, concrete floors, a sliding front door, grey floor, wood and wallpaper.
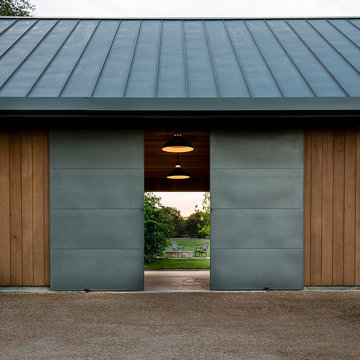
Photo by Casey Woods
Photo of a mid-sized country vestibule in Austin with brown walls, concrete floors, a sliding front door, a metal front door and grey floor.
Photo of a mid-sized country vestibule in Austin with brown walls, concrete floors, a sliding front door, a metal front door and grey floor.
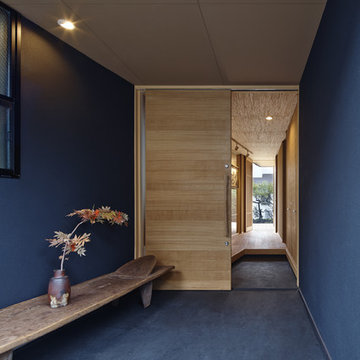
黒の家 撮影/岡田大次郎
Photo of an asian entry hall in Nagoya with black walls, concrete floors, a sliding front door, a medium wood front door and black floor.
Photo of an asian entry hall in Nagoya with black walls, concrete floors, a sliding front door, a medium wood front door and black floor.
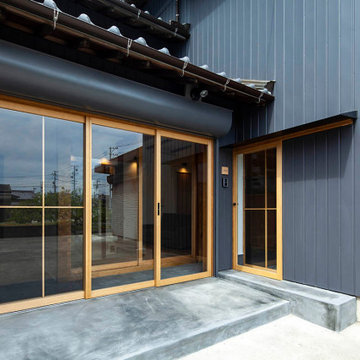
Small asian front door in Other with black walls, concrete floors, a sliding front door, a light wood front door and grey floor.
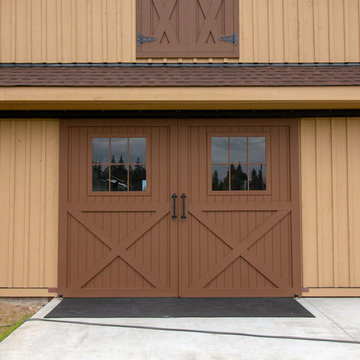
Located in Sultan, Washington this barn home houses miniature therapy horses below and a 1,296 square foot home above. The structure includes a full-length shed roof on one side that's been partially enclosed for additional storage space and access via a roll-up door. The barn level contains three 12'x12' horse stalls, a tack room and wash/groom bay. The paddocks are located off the side of the building with turnouts under a second shed roof. The rear of the building features a 12'x36' deck with 12'x12' timber framed cover. (Photos courtesy of Amsberry's Painting)
Amsberry's Painting stained and painted the structure using WoodScapes Solid Acrylic Stain by Sherwin Williams in order to give the barn home a finish that would last 8-10 years, per the client's request. The doors were painted with Pro Industrial High-Performance Acrylic, also by Sherwin Williams, and the cedar soffits and tresses were clear coated and stained with Helmsmen Waterbased Satin and Preserva Timber Oil
Photo courtesy of Amsberry's Painting
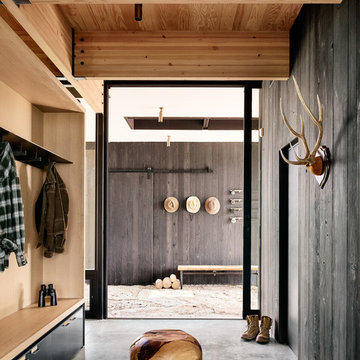
Casey Dunn
This is an example of a contemporary mudroom in Austin with concrete floors, a sliding front door and grey floor.
This is an example of a contemporary mudroom in Austin with concrete floors, a sliding front door and grey floor.
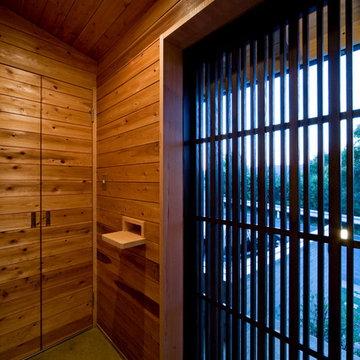
Photo by:ジェイクス 佐藤二郎
Inspiration for a mid-sized scandinavian mudroom in Other with brown walls, a sliding front door, a dark wood front door, beige floor and concrete floors.
Inspiration for a mid-sized scandinavian mudroom in Other with brown walls, a sliding front door, a dark wood front door, beige floor and concrete floors.
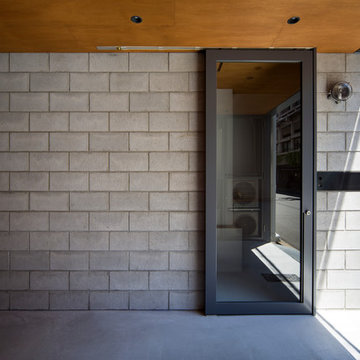
写真;富田英次
コンクリートブロックの玄関
This is an example of a small industrial entry hall in Osaka with grey walls, concrete floors, a sliding front door, a gray front door and grey floor.
This is an example of a small industrial entry hall in Osaka with grey walls, concrete floors, a sliding front door, a gray front door and grey floor.
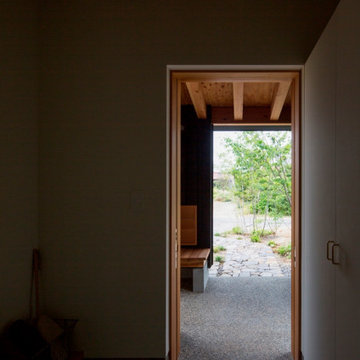
玄関土間よりポーチ方向を望む
洗い出しの床、引き込みの玄関扉
Mid-sized front door in Nagoya with white walls, concrete floors, a sliding front door, a medium wood front door and grey floor.
Mid-sized front door in Nagoya with white walls, concrete floors, a sliding front door, a medium wood front door and grey floor.
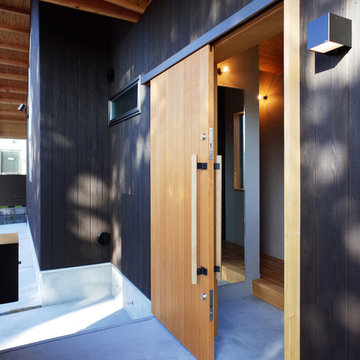
向かいの大きな木の木漏れ日が落ちる外壁。玄関内はグレートーンの落ち着いたインテリア。玄関内右手に1.3坪のシューズインクローゼット。
Inspiration for a mid-sized scandinavian front door in Other with black walls, concrete floors, a sliding front door, a medium wood front door and grey floor.
Inspiration for a mid-sized scandinavian front door in Other with black walls, concrete floors, a sliding front door, a medium wood front door and grey floor.

Inspiration for an expansive country entry hall in Austin with white walls, concrete floors, a sliding front door, a metal front door, grey floor and vaulted.

Entry for a International Microhome Competition 2022.
Competition challenge was to design a microhome at a maximum of 25 square meters.
Home is theorized as four zones. Public space consisting of 1-dining, social, work zone with transforming furniture.
2- cooking zone.
3- private zones consisting of bathroom and sleeping zone.
Bedroom is elevated to create below floor storage for futon mattress, blankets and pillows. There is also additional closet space in bedroom.
Exterior has elevated slab walkway that connects exterior public zone entrance, to exterior private zone bedroom deck.
Deep roof overhangs protects facade from the elements and reduces solar heat gain and glare.
Winter sun penetrates into home for warmth.
Home is designed to passive house standards.
Potentially capable of off-grid use.
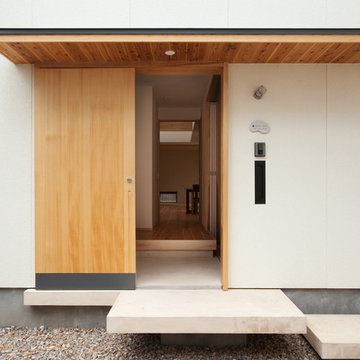
Inspiration for an asian front door in Other with white walls, concrete floors, a sliding front door and a light wood front door.
Entryway Design Ideas with Concrete Floors and a Sliding Front Door
1